Mid-Century Modern Bath with Dark Wood Cabinets Ideas
Refine by:
Budget
Sort by:Popular Today
41 - 60 of 1,358 photos
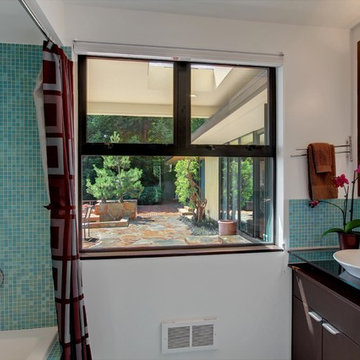
Bathroom of this Normandy Park Mid Century Modern Home.
©Ohrt Real Estate Group | OhrtRealEstateGroup.com | P. 206.227.4500
Bathroom - 1950s glass tile bathroom idea in Seattle with a vessel sink, flat-panel cabinets, dark wood cabinets, glass countertops and white walls
Bathroom - 1950s glass tile bathroom idea in Seattle with a vessel sink, flat-panel cabinets, dark wood cabinets, glass countertops and white walls
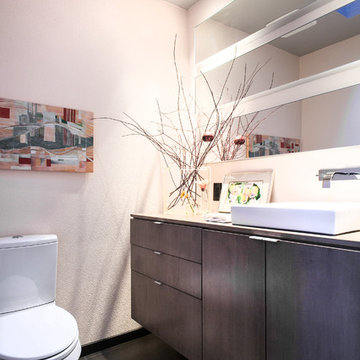
Shawn St. Peter
Inspiration for a mid-sized mid-century modern 3/4 beige tile bathroom remodel in Portland with flat-panel cabinets, dark wood cabinets and solid surface countertops
Inspiration for a mid-sized mid-century modern 3/4 beige tile bathroom remodel in Portland with flat-panel cabinets, dark wood cabinets and solid surface countertops
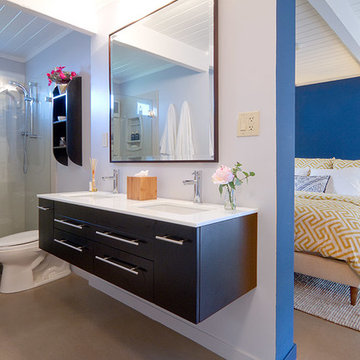
Brian Ashby Media
1960s gray tile and stone tile concrete floor alcove shower photo in San Francisco with an undermount sink, flat-panel cabinets, dark wood cabinets, quartz countertops and blue walls
1960s gray tile and stone tile concrete floor alcove shower photo in San Francisco with an undermount sink, flat-panel cabinets, dark wood cabinets, quartz countertops and blue walls
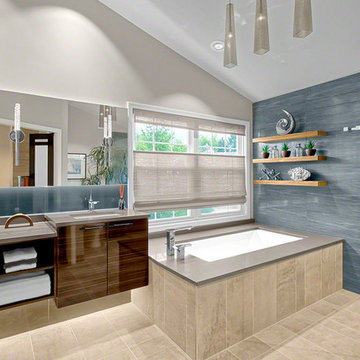
norman sizemore photography
Corner shower - large 1950s master gray tile and ceramic tile ceramic tile corner shower idea in Chicago with flat-panel cabinets, dark wood cabinets, quartz countertops, an undermount tub, a one-piece toilet, an undermount sink and beige walls
Corner shower - large 1950s master gray tile and ceramic tile ceramic tile corner shower idea in Chicago with flat-panel cabinets, dark wood cabinets, quartz countertops, an undermount tub, a one-piece toilet, an undermount sink and beige walls
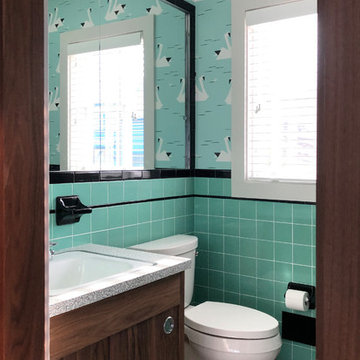
Inspiration for a small 1960s blue tile and ceramic tile ceramic tile and white floor alcove shower remodel in New York with flat-panel cabinets, dark wood cabinets, a two-piece toilet, a drop-in sink, laminate countertops, a hinged shower door and yellow countertops
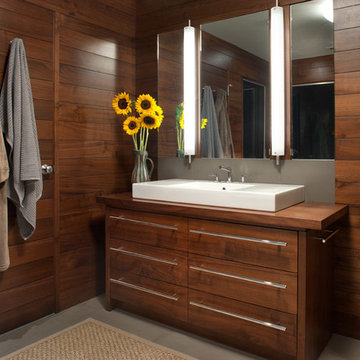
This mid-century mountain modern home was originally designed in the early 1950s. The house has ample windows that provide dramatic views of the adjacent lake and surrounding woods. The current owners wanted to only enhance the home subtly, not alter its original character. The majority of exterior and interior materials were preserved, while the plan was updated with an enhanced kitchen and master suite. Added daylight to the kitchen was provided by the installation of a new operable skylight. New large format porcelain tile and walnut cabinets in the master suite provided a counterpoint to the primarily painted interior with brick floors.
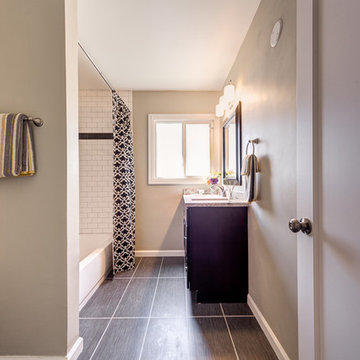
Bathroom - mid-sized mid-century modern kids' gray tile and ceramic tile ceramic tile bathroom idea in Sacramento with a drop-in sink, shaker cabinets, dark wood cabinets, granite countertops, a two-piece toilet and gray walls
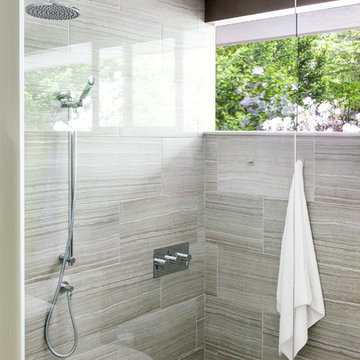
Heidi's Bridge
Bathroom - mid-sized mid-century modern master beige tile and porcelain tile marble floor and white floor bathroom idea in Philadelphia with dark wood cabinets, an undermount sink and solid surface countertops
Bathroom - mid-sized mid-century modern master beige tile and porcelain tile marble floor and white floor bathroom idea in Philadelphia with dark wood cabinets, an undermount sink and solid surface countertops
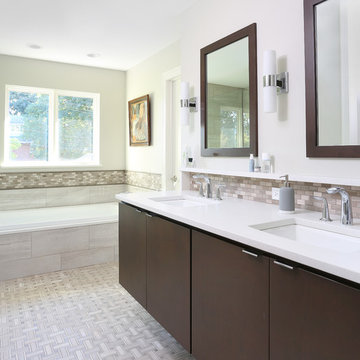
This modern master bathroom has plenty of practical features. This includes a low-maintenance, Caesar Stone countertop and a shelf to place toiletries . A dark vanity with slab style doors also offers plenty of storage.
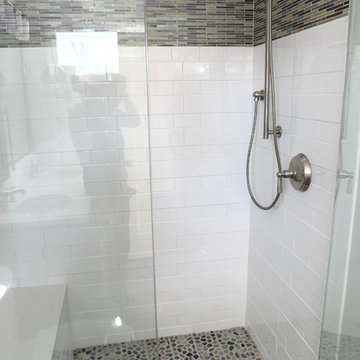
Stonebreaker renovated a small 1950's home in St. Charles, Illinois. The floor plan consisted of small closed off rooms. We opened up the plan and added a master suite and bath off the back of the house.
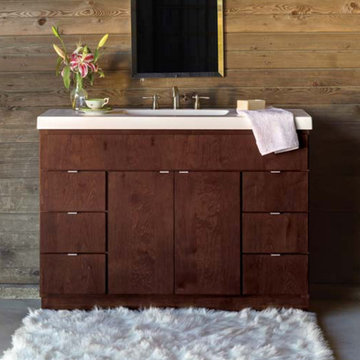
Bathroom - mid-sized 1950s 3/4 gray floor bathroom idea in Columbus with flat-panel cabinets, dark wood cabinets, brown walls, an undermount sink and quartzite countertops

Bathroom - mid-sized 1950s kids' white tile and porcelain tile porcelain tile, blue floor and double-sink bathroom idea in Sacramento with flat-panel cabinets, dark wood cabinets, a one-piece toilet, white walls, an undermount sink, quartz countertops, a hinged shower door, white countertops, a niche and a built-in vanity
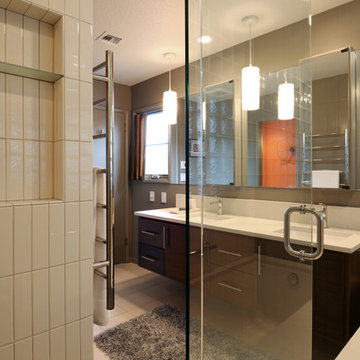
This main bathroom was created by combining two separate bathrooms into a main bath and a wc. The mirror wall with floating vanity magnify the natural light provided by the glass block wall behind the bathtub. Heated towel racks and natural materials including a pebble stone shower floor add a luxe, spa-like feel. Photos by Photo Art Portraits with styling by Shannon Quimby. Arciform Owner and Senior Designer Anne De Wolf provided design and decorating services for this whole house renovation.
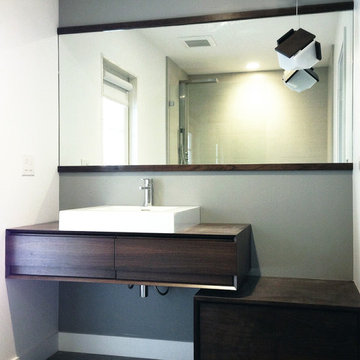
The rich, dark finish of the oiled walnut at this floating wetstyle vanity and accompanying freestanding asymmetrical storage cabinet is reflected in the cerno pendant light fixture and wood-framed custom mirror.
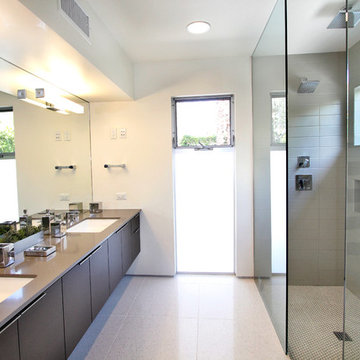
Example of a mid-sized 1950s master gray tile and porcelain tile porcelain tile walk-in shower design in Los Angeles with flat-panel cabinets, dark wood cabinets, white walls, an undermount sink and quartz countertops

Inspiration for a mid-sized 1960s multicolored tile beige floor powder room remodel in Houston with white walls, flat-panel cabinets, dark wood cabinets, an undermount sink, white countertops and a freestanding vanity
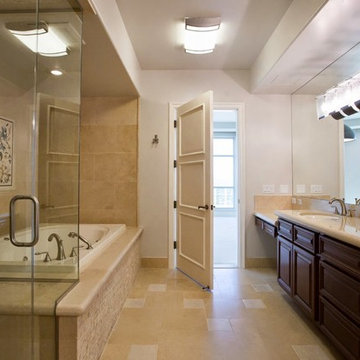
Mid-sized mid-century modern master beige tile marble floor bathroom photo in Las Vegas with a drop-in sink, raised-panel cabinets, dark wood cabinets, granite countertops and beige walls
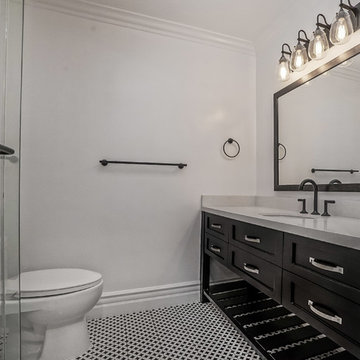
Mid-sized 1950s ceramic tile and multicolored floor powder room photo in Los Angeles with furniture-like cabinets, dark wood cabinets, a one-piece toilet, white walls, an undermount sink and quartz countertops
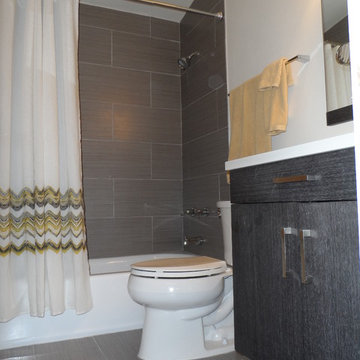
There are also some before pictures of this bathroom. It was a total transformation on a budget.
Bathroom - small 1950s brown tile and porcelain tile porcelain tile bathroom idea in St Louis with a console sink, flat-panel cabinets, dark wood cabinets, limestone countertops, a one-piece toilet and beige walls
Bathroom - small 1950s brown tile and porcelain tile porcelain tile bathroom idea in St Louis with a console sink, flat-panel cabinets, dark wood cabinets, limestone countertops, a one-piece toilet and beige walls
Mid-Century Modern Bath with Dark Wood Cabinets Ideas
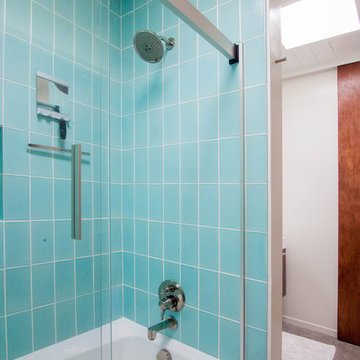
A cool Aqua backsplash and shower surround brings refreshing balance to this bathroom's warmer wood undertones.
Example of a mid-sized mid-century modern blue tile and ceramic tile bathroom design in San Francisco with dark wood cabinets, white walls and a hinged shower door
Example of a mid-sized mid-century modern blue tile and ceramic tile bathroom design in San Francisco with dark wood cabinets, white walls and a hinged shower door
3







