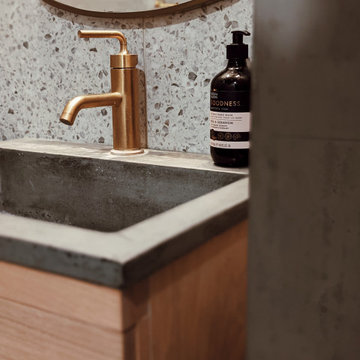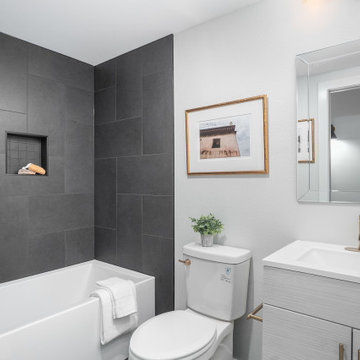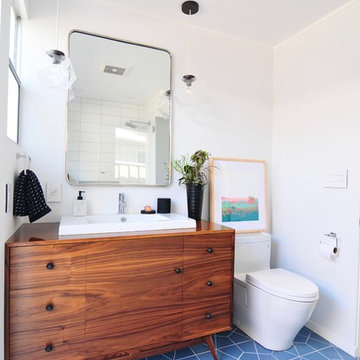Mid-Century Modern Bathroom Ideas
Refine by:
Budget
Sort by:Popular Today
641 - 660 of 29,392 photos
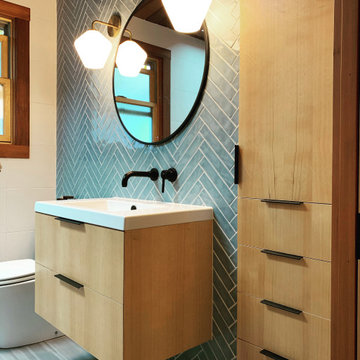
Example of a mid-century modern green tile and ceramic tile single-sink bathroom design in Other with recessed-panel cabinets, light wood cabinets, white countertops and a floating vanity
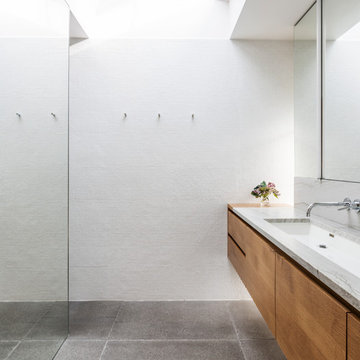
Photo credit: Rafael Soldi
Walk-in shower - 1950s white tile and mosaic tile gray floor walk-in shower idea in Seattle with flat-panel cabinets, medium tone wood cabinets, a trough sink, gray countertops and marble countertops
Walk-in shower - 1950s white tile and mosaic tile gray floor walk-in shower idea in Seattle with flat-panel cabinets, medium tone wood cabinets, a trough sink, gray countertops and marble countertops
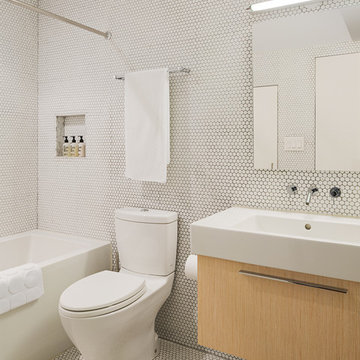
Sam Oberter Photography
Mid-century modern white tile and mosaic tile mosaic tile floor bathroom photo in Philadelphia with a console sink, flat-panel cabinets, light wood cabinets and a two-piece toilet
Mid-century modern white tile and mosaic tile mosaic tile floor bathroom photo in Philadelphia with a console sink, flat-panel cabinets, light wood cabinets and a two-piece toilet
Find the right local pro for your project
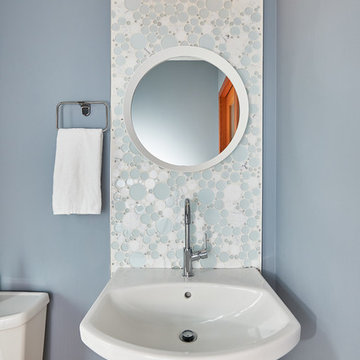
Bathroom - small 1960s 3/4 multicolored tile bathroom idea in Seattle with blue walls and a pedestal sink
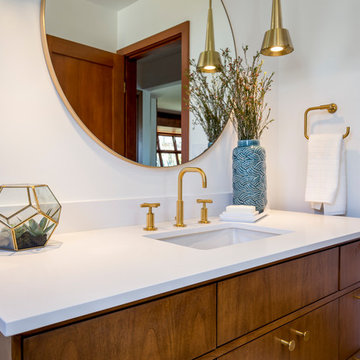
This project is a whole home remodel that is being completed in 2 phases. The first phase included this bathroom remodel. The whole home will maintain the Mid Century styling. The cabinets are stained in Alder Wood. The countertop is Ceasarstone in Pure White. The shower features Kohler Purist Fixtures in Vibrant Modern Brushed Gold finish. The flooring is Large Hexagon Tile from Dal Tile. The decorative tile is Wayfair “Illica” ceramic. The lighting is Mid-Century pendent lights. The vanity is custom made with traditional mid-century tapered legs. The next phase of the project will be added once it is completed.
Read the article here: https://www.houzz.com/ideabooks/82478496

Walk-in shower - mid-sized 1960s master green tile and glass tile ceramic tile and white floor walk-in shower idea in Grand Rapids with flat-panel cabinets, light wood cabinets, an integrated sink, a hinged shower door, white walls and quartzite countertops
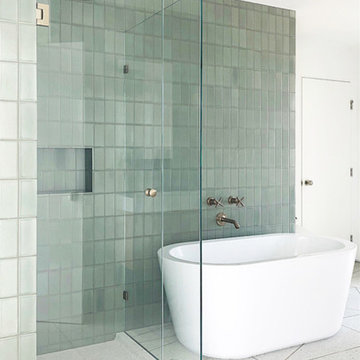
Midcentury modern details make Mandy Moore's Jack & Jill bathroom sleek and streamlined, but it's Fireclay's handmade green bathroom tiles with their high variation and crackled detailing that lend it a luxuriously organic allure.
Sample Fireclay's handmade tile colors at fireclaytile.com/samples
Tile Shown
3x6 Green Bathroom Tiles in Rosemary

Bathroom - mid-sized 1950s master white tile and ceramic tile porcelain tile, gray floor, double-sink and wood ceiling bathroom idea in Denver with flat-panel cabinets, light wood cabinets, white walls, an undermount sink, quartz countertops, a hinged shower door, white countertops and a built-in vanity
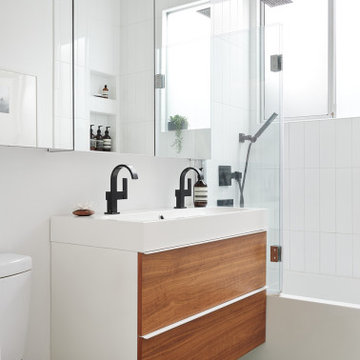
Example of a 1950s white tile green floor and double-sink bathroom design in San Francisco with flat-panel cabinets, medium tone wood cabinets, white walls, a trough sink and a floating vanity
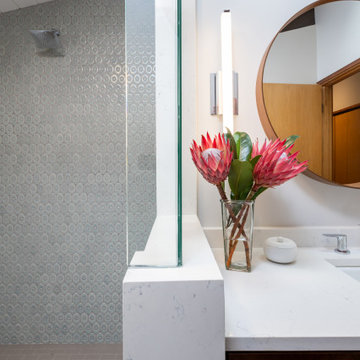
Small 1960s gray tile and porcelain tile light wood floor, beige floor, single-sink and exposed beam bathroom photo in Other with flat-panel cabinets, brown cabinets, a one-piece toilet, gray walls, an undermount sink, quartz countertops, a hinged shower door, white countertops and a floating vanity

Can you believe this bath used to have a tiny single vanity and freestanding tub? We transformed this bath with a spa like shower and wall hung vanity with plenty of storage.

Creation of a new master bathroom, kids’ bathroom, toilet room and a WIC from a mid. size bathroom was a challenge but the results were amazing.
The master bathroom has a huge 5.5'x6' shower with his/hers shower heads.
The main wall of the shower is made from 2 book matched porcelain slabs, the rest of the walls are made from Thasos marble tile and the floors are slate stone.
The vanity is a double sink custom made with distress wood stain finish and its almost 10' long.
The vanity countertop and backsplash are made from the same porcelain slab that was used on the shower wall.
The two pocket doors on the opposite wall from the vanity hide the WIC and the water closet where a $6k toilet/bidet unit is warmed up and ready for her owner at any given moment.
Notice also the huge 100" mirror with built-in LED light, it is a great tool to make the relatively narrow bathroom to look twice its size.

Leave the concrete jungle behind as you step into the serene colors of nature brought together in this couples shower spa. Luxurious Gold fixtures play against deep green picket fence tile and cool marble veining to calm, inspire and refresh your senses at the end of the day.
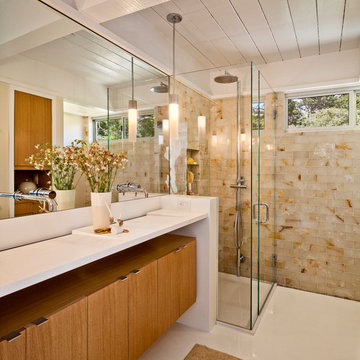
Robert Canfield Photography
Inspiration for a 1950s subway tile bathroom remodel in San Francisco
Inspiration for a 1950s subway tile bathroom remodel in San Francisco
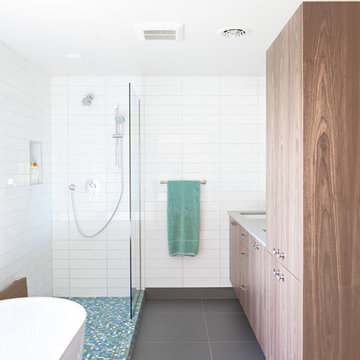
Winner of the 2018 Tour of Homes Best Remodel, this whole house re-design of a 1963 Bennet & Johnson mid-century raised ranch home is a beautiful example of the magic we can weave through the application of more sustainable modern design principles to existing spaces.
We worked closely with our client on extensive updates to create a modernized MCM gem.
Extensive alterations include:
- a completely redesigned floor plan to promote a more intuitive flow throughout
- vaulted the ceilings over the great room to create an amazing entrance and feeling of inspired openness
- redesigned entry and driveway to be more inviting and welcoming as well as to experientially set the mid-century modern stage
- the removal of a visually disruptive load bearing central wall and chimney system that formerly partitioned the homes’ entry, dining, kitchen and living rooms from each other
- added clerestory windows above the new kitchen to accentuate the new vaulted ceiling line and create a greater visual continuation of indoor to outdoor space
- drastically increased the access to natural light by increasing window sizes and opening up the floor plan
- placed natural wood elements throughout to provide a calming palette and cohesive Pacific Northwest feel
- incorporated Universal Design principles to make the home Aging In Place ready with wide hallways and accessible spaces, including single-floor living if needed
- moved and completely redesigned the stairway to work for the home’s occupants and be a part of the cohesive design aesthetic
- mixed custom tile layouts with more traditional tiling to create fun and playful visual experiences
- custom designed and sourced MCM specific elements such as the entry screen, cabinetry and lighting
- development of the downstairs for potential future use by an assisted living caretaker
- energy efficiency upgrades seamlessly woven in with much improved insulation, ductless mini splits and solar gain
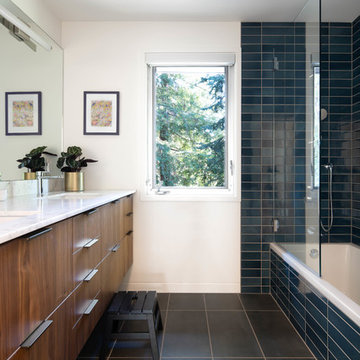
1950s blue tile black floor bathroom photo in San Francisco with flat-panel cabinets, medium tone wood cabinets, white walls, an undermount sink and white countertops
Mid-Century Modern Bathroom Ideas
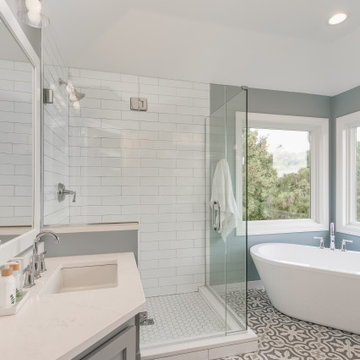
Inspiration for a large 1960s master white tile and ceramic tile ceramic tile, multicolored floor and double-sink bathroom remodel in Minneapolis with flat-panel cabinets, gray cabinets, a one-piece toilet, beige walls, a drop-in sink, quartz countertops, a hinged shower door, white countertops and a built-in vanity
33






