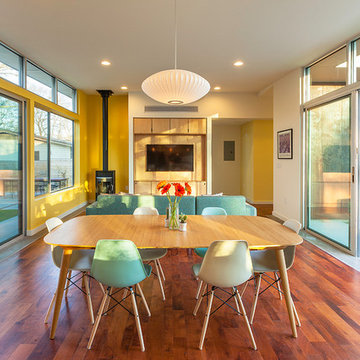Mid-Century Modern Dark Wood Floor Dining Room Ideas
Refine by:
Budget
Sort by:Popular Today
21 - 40 of 738 photos
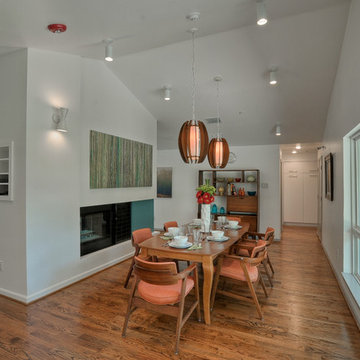
Great room - mid-sized 1960s dark wood floor great room idea in Dallas with white walls, a two-sided fireplace and a tile fireplace
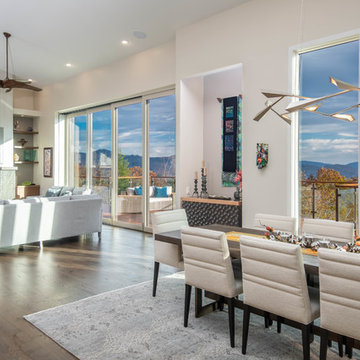
Large 1960s dark wood floor and brown floor great room photo in Other with beige walls and no fireplace
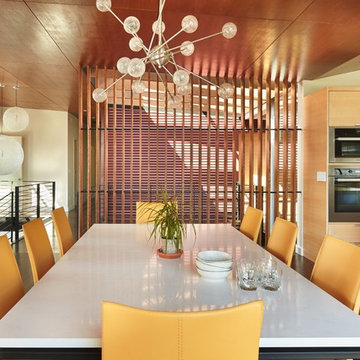
We worked with a family of six to create a light-filled “tree house” on two levels entering across bridges from an existing drive, gardens, and walks privately nestled below the accessing street. The owner envisioned a residence that felt open, full of light, and captured connections between family and private spaces vertically and horizontally. The owners wanted egalitarian spaces to encourage peaceful cohabitation between three generations living in the home.
Project Details
-Location: Medina, Washington
-Size: 4,988.43 SF + 369.37 SF Decks
-Cost: $ 331.00 /SF
-Photographer:Benjamin Benschneider
/ The Seattle Times
Tim James Rhodes + Josh Meharry
/ Rhodes Architecture + Light
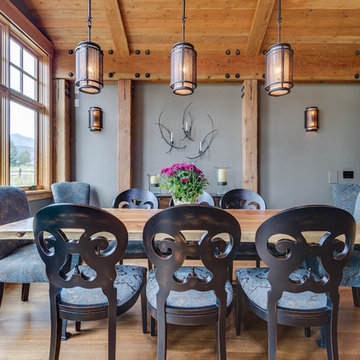
Dining Room off Parlor featuring Light Fixture designed and built by Trilogy Partners, Furnishings by Trilogy Partners. Quarter sawn Oak Hardward Floors, Douglas Fir Timberframe designed and constructed by Trilogy Partners.
Photo Michael Yearout
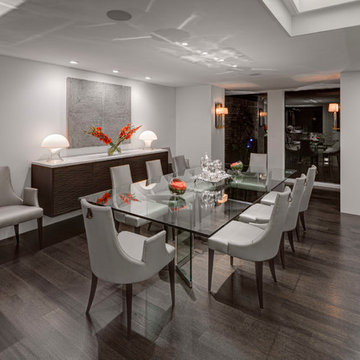
Example of a large 1960s dark wood floor and brown floor enclosed dining room design in Detroit with white walls and no fireplace
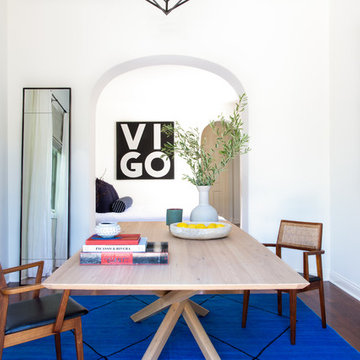
Enclosed dining room - mid-sized 1960s dark wood floor and brown floor enclosed dining room idea in Orange County with white walls
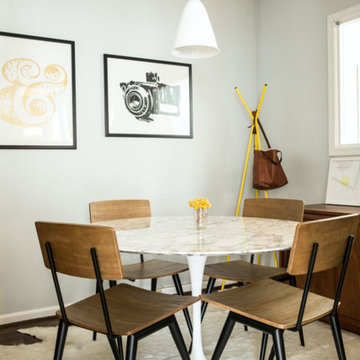
Inspiration for a mid-sized 1950s dark wood floor and brown floor dining room remodel in Los Angeles with gray walls and no fireplace
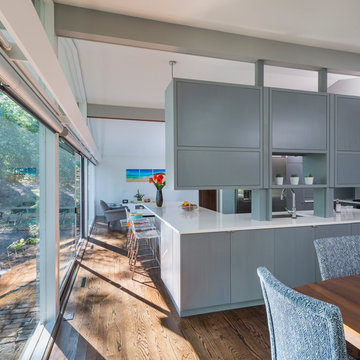
Mid-Century Remodel on Tabor Hill
This sensitively sited house was designed by Robert Coolidge, a renowned architect and grandson of President Calvin Coolidge. The house features a symmetrical gable roof and beautiful floor to ceiling glass facing due south, smartly oriented for passive solar heating. Situated on a steep lot, the house is primarily a single story that steps down to a family room. This lower level opens to a New England exterior. Our goals for this project were to maintain the integrity of the original design while creating more modern spaces. Our design team worked to envision what Coolidge himself might have designed if he'd had access to modern materials and fixtures.
With the aim of creating a signature space that ties together the living, dining, and kitchen areas, we designed a variation on the 1950's "floating kitchen." In this inviting assembly, the kitchen is located away from exterior walls, which allows views from the floor-to-ceiling glass to remain uninterrupted by cabinetry.
We updated rooms throughout the house; installing modern features that pay homage to the fine, sleek lines of the original design. Finally, we opened the family room to a terrace featuring a fire pit. Since a hallmark of our design is the diminishment of the hard line between interior and exterior, we were especially pleased for the opportunity to update this classic work.
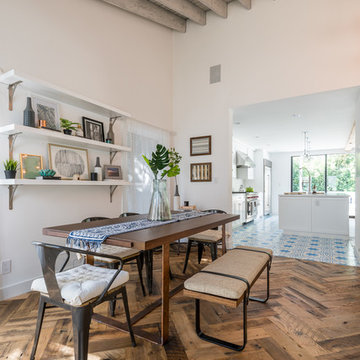
Inspiration for a mid-sized 1950s dark wood floor and brown floor dining room remodel in Los Angeles with beige walls and no fireplace
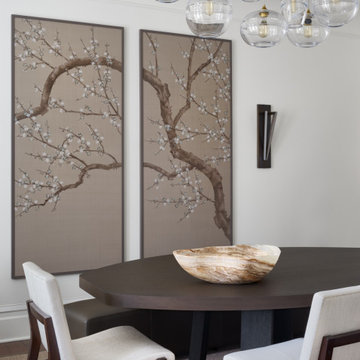
For this two-story Queen Anne-style Edwardian, we utilized a neutral color palette of ivory, greige, and taupe with splashes of watery blues and greens.The clients are a couple with hectic work schedules who needed a tranquil retreat where they could relax and recharge. Throughout the home, we painted walls, ceilings, and trim a clean, crisp white paint. Against this shell, streamlined silhouettes and organic shapes, create continuity from room to room. As a counterpoint to classical architecture, we installed mid-century styled furnishings and contemporary art.
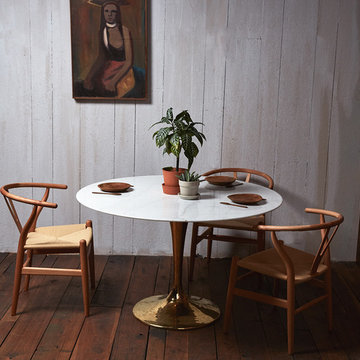
Inspiration for a small 1960s dark wood floor and brown floor enclosed dining room remodel in San Diego with white walls and no fireplace
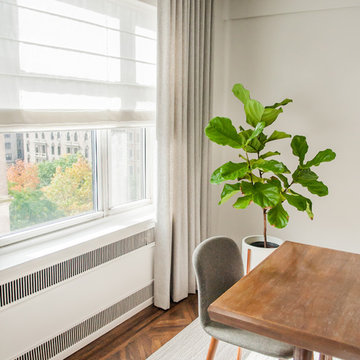
Photography by Anna Herbst
Great room - mid-sized mid-century modern dark wood floor and brown floor great room idea in New York with gray walls and no fireplace
Great room - mid-sized mid-century modern dark wood floor and brown floor great room idea in New York with gray walls and no fireplace
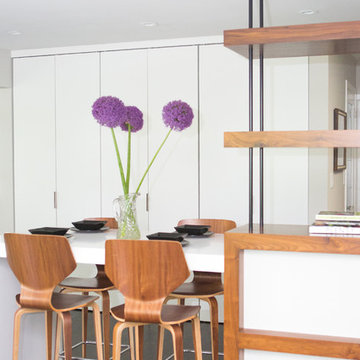
breakfast bar separating kitchen from living room
Inspiration for a large mid-century modern dark wood floor kitchen/dining room combo remodel in Minneapolis with gray walls, a standard fireplace and a wood fireplace surround
Inspiration for a large mid-century modern dark wood floor kitchen/dining room combo remodel in Minneapolis with gray walls, a standard fireplace and a wood fireplace surround
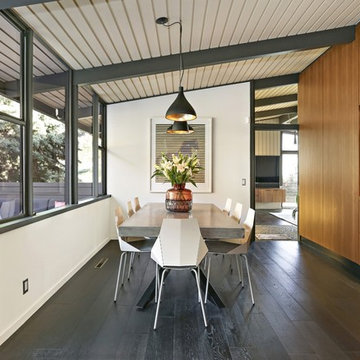
1950s dark wood floor and black floor dining room photo in Los Angeles with white walls
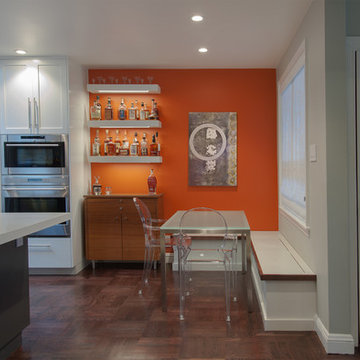
photos: Arnona Oren
Great room - small mid-century modern dark wood floor great room idea in San Francisco with orange walls
Great room - small mid-century modern dark wood floor great room idea in San Francisco with orange walls
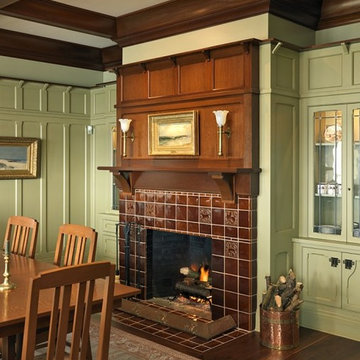
Renovated by Kirby Perkins Construction; Photography by Richard Mandelkorn
Enclosed dining room - huge 1960s dark wood floor enclosed dining room idea in Boston with green walls, a standard fireplace and a tile fireplace
Enclosed dining room - huge 1960s dark wood floor enclosed dining room idea in Boston with green walls, a standard fireplace and a tile fireplace
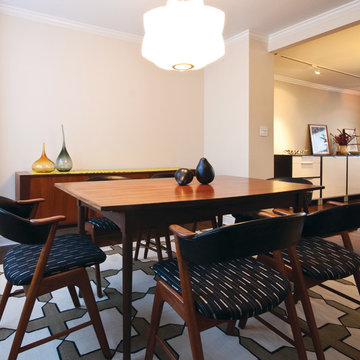
Loris Pignoletti
1960s dark wood floor dining room photo in New York with beige walls
1960s dark wood floor dining room photo in New York with beige walls
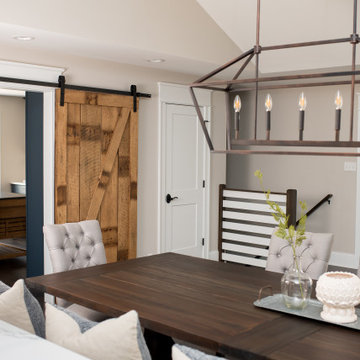
Our Indianapolis design studio designed a gut renovation of this home which opened up the floorplan and radically changed the functioning of the footprint. It features an array of patterned wallpaper, tiles, and floors complemented with a fresh palette, and statement lights.
Photographer - Sarah Shields
---
Project completed by Wendy Langston's Everything Home interior design firm, which serves Carmel, Zionsville, Fishers, Westfield, Noblesville, and Indianapolis.
For more about Everything Home, click here: https://everythinghomedesigns.com/
To learn more about this project, click here:
https://everythinghomedesigns.com/portfolio/country-estate-transformation/
Mid-Century Modern Dark Wood Floor Dining Room Ideas
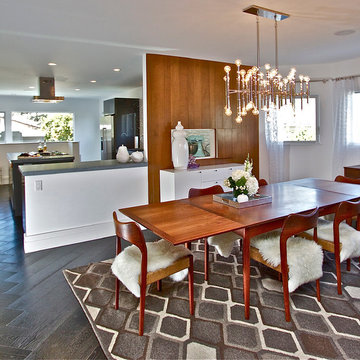
Karin Larson
Example of a large 1950s dark wood floor dining room design in San Francisco with white walls and no fireplace
Example of a large 1950s dark wood floor dining room design in San Francisco with white walls and no fireplace
2






