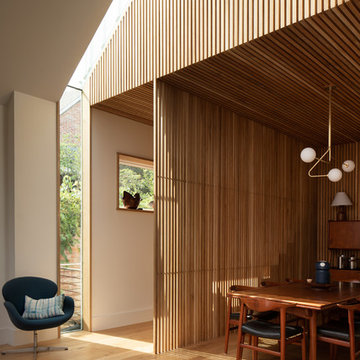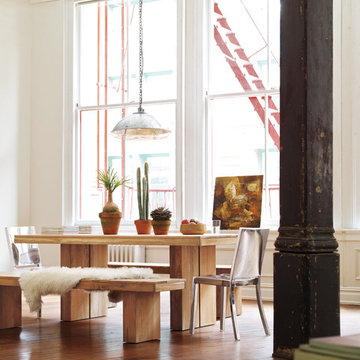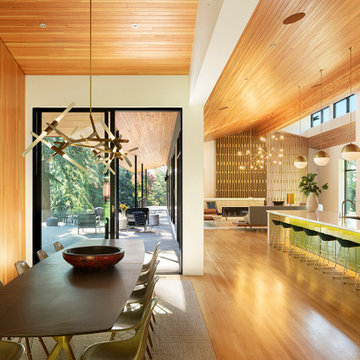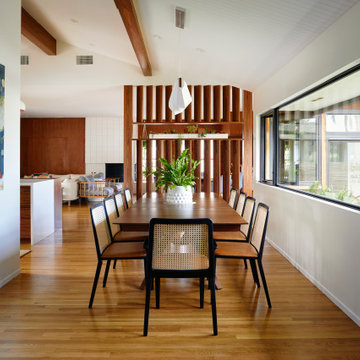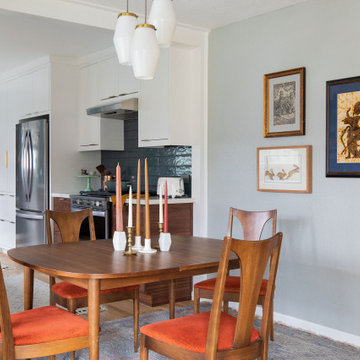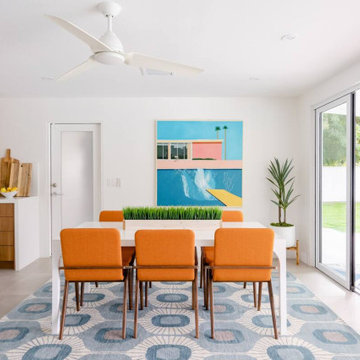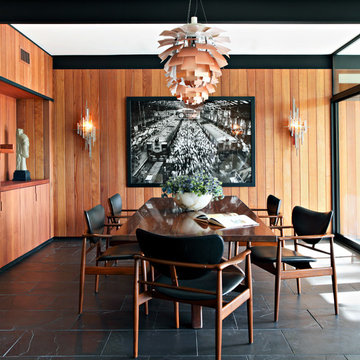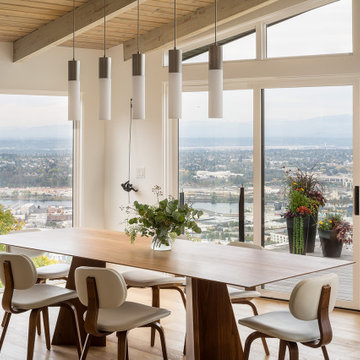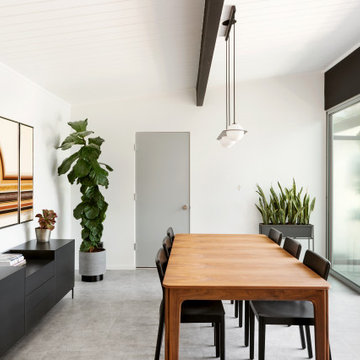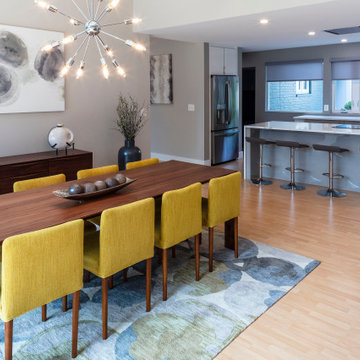Mid-Century Modern Dining Room Ideas
Refine by:
Budget
Sort by:Popular Today
101 - 120 of 17,405 photos
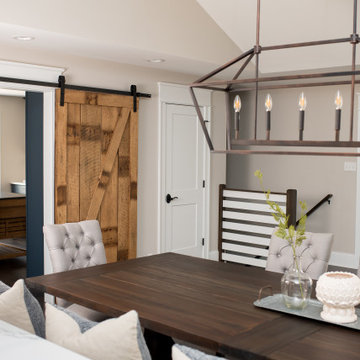
Our Indianapolis design studio designed a gut renovation of this home which opened up the floorplan and radically changed the functioning of the footprint. It features an array of patterned wallpaper, tiles, and floors complemented with a fresh palette, and statement lights.
Photographer - Sarah Shields
---
Project completed by Wendy Langston's Everything Home interior design firm, which serves Carmel, Zionsville, Fishers, Westfield, Noblesville, and Indianapolis.
For more about Everything Home, click here: https://everythinghomedesigns.com/
To learn more about this project, click here:
https://everythinghomedesigns.com/portfolio/country-estate-transformation/
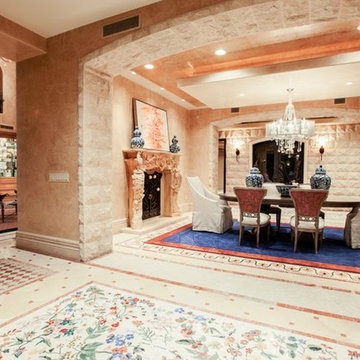
Spacious Bedrooms, including 5 suites and dual masters
Seven full baths and two half baths
In-Home theatre and spa
Interior, private access elevator
Filled with Jerusalem stone, Venetian plaster and custom stone floors with pietre dure inserts
3,000 sq. ft. showroom-quality, private underground garage with space for up to 15 vehicles
Seven private terraces and an outdoor pool
With a combined area of approx. 24,000 sq. ft., The Crown Penthouse at One Queensridge Place is the largest high-rise property in all of Las Vegas. With approx. 15,000 sq. ft. solely representing the dedicated living space, The Crown even rivals the most expansive, estate-sized luxury homes that Vegas has to offer.
Find the right local pro for your project
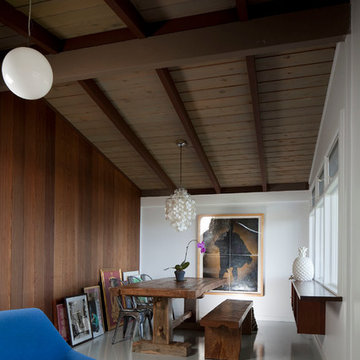
Olivier Koenig
Inspiration for a mid-sized 1950s concrete floor great room remodel in Hawaii with brown walls and no fireplace
Inspiration for a mid-sized 1950s concrete floor great room remodel in Hawaii with brown walls and no fireplace
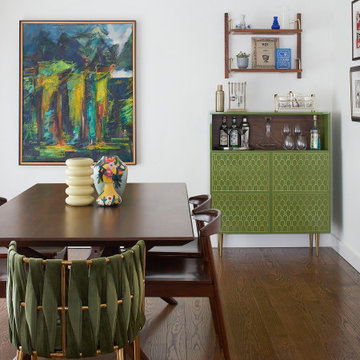
Inspiration for a mid-century modern dining room remodel in San Francisco
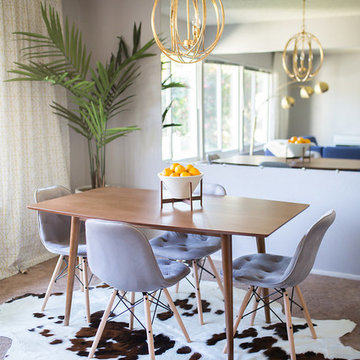
Bring a mid-century flair into your kitchen or dining room with this simple, yet elegant 60" MId-Century Dining Table and our Grey Upholstered Mid-Century Eames Chairs.
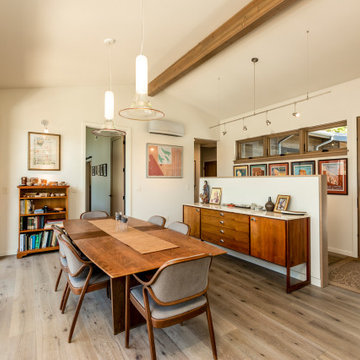
Architect: Domain Design Architects
Photography: Joe Belcovson Photography
Inspiration for a mid-sized mid-century modern medium tone wood floor, brown floor, exposed beam and vaulted ceiling dining room remodel in Seattle with white walls
Inspiration for a mid-sized mid-century modern medium tone wood floor, brown floor, exposed beam and vaulted ceiling dining room remodel in Seattle with white walls
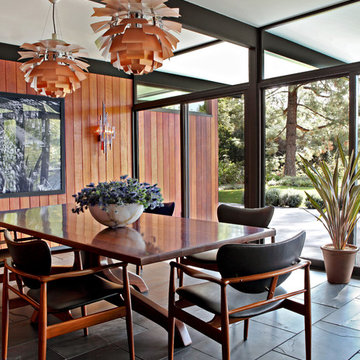
Interior Design: Jamie Bush Co.;
Architecture: Michael Pinto-Osborn
Inspiration for a mid-century modern dining room remodel in Los Angeles
Inspiration for a mid-century modern dining room remodel in Los Angeles
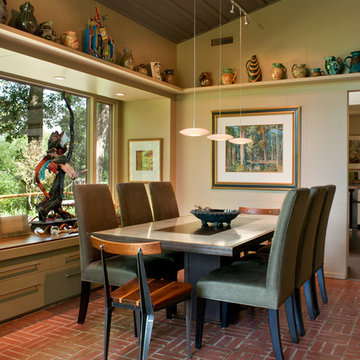
This mid-century mountain modern home was originally designed in the early 1950s. The house has ample windows that provide dramatic views of the adjacent lake and surrounding woods. The current owners wanted to only enhance the home subtly, not alter its original character. The majority of exterior and interior materials were preserved, while the plan was updated with an enhanced kitchen and master suite. Added daylight to the kitchen was provided by the installation of a new operable skylight. New large format porcelain tile and walnut cabinets in the master suite provided a counterpoint to the primarily painted interior with brick floors.
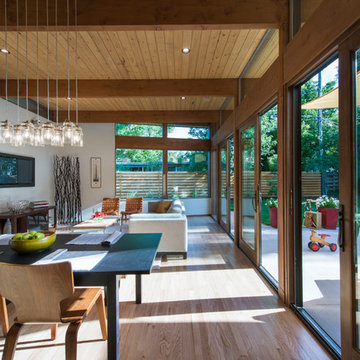
Family Living Space Looking Out To Back Terrace And Yard
LaCasse Photography
1950s light wood floor great room photo in Denver with white walls
1950s light wood floor great room photo in Denver with white walls
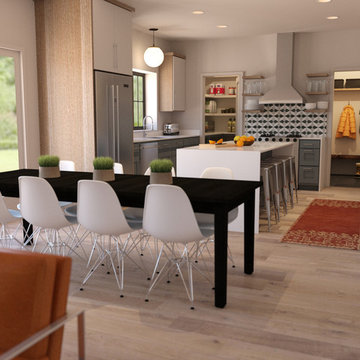
Inspiration for a mid-sized mid-century modern light wood floor and beige floor great room remodel in Salt Lake City with white walls
Mid-Century Modern Dining Room Ideas
6






