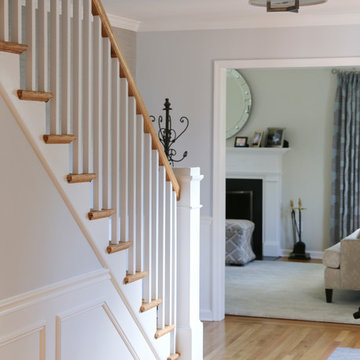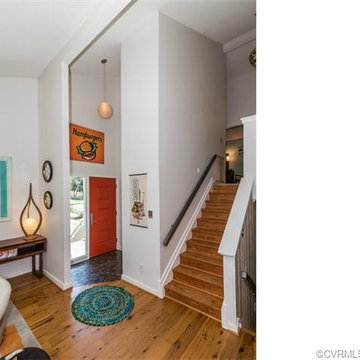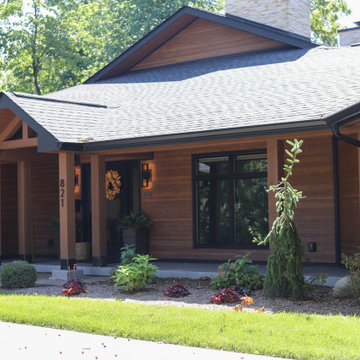Mid-Century Modern Front Door Ideas
Refine by:
Budget
Sort by:Popular Today
41 - 60 of 747 photos
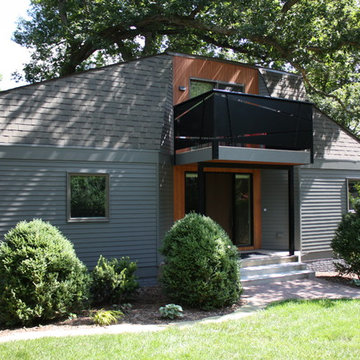
Front entry
Example of a small 1950s concrete floor and gray floor entryway design in Cedar Rapids with green walls and a medium wood front door
Example of a small 1950s concrete floor and gray floor entryway design in Cedar Rapids with green walls and a medium wood front door

Eichler in Marinwood - At the larger scale of the property existed a desire to soften and deepen the engagement between the house and the street frontage. As such, the landscaping palette consists of textures chosen for subtlety and granularity. Spaces are layered by way of planting, diaphanous fencing and lighting. The interior engages the front of the house by the insertion of a floor to ceiling glazing at the dining room.
Jog-in path from street to house maintains a sense of privacy and sequential unveiling of interior/private spaces. This non-atrium model is invested with the best aspects of the iconic eichler configuration without compromise to the sense of order and orientation.
photo: scott hargis
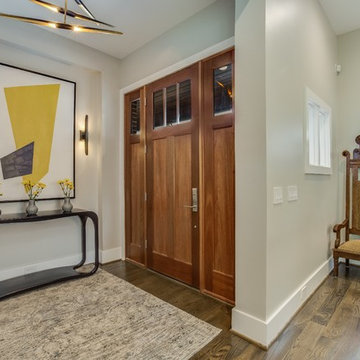
A modern mid century custom home design from exterior to interior has a focus on liveability while creating inviting spaces throughout the home. The Master suite beckons you to spend time in the spa-like oasis, while the kitchen, dining and living room areas are open and inviting.
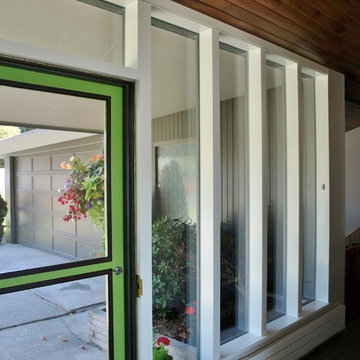
Example of a mid-sized 1950s slate floor entryway design in Seattle with white walls and a green front door
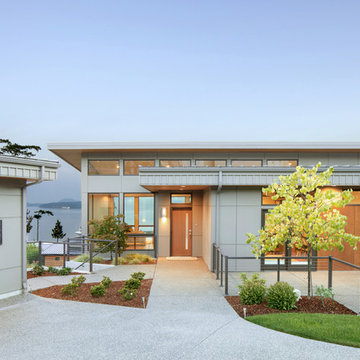
Overlooking the Puget Sound, this 2,000 sf Pacific Northwest modern home effortlessly opens onto classic water views while optimizing privacy and Southern exposure with a private patio.
Our clients sought a poetically minimalist and practical retirement home infused with rhythm and geometry. With dramatic roof lines and a projecting great room that define its form, the architecture’s simplicity frames its dramatic site to incredible effect while the interior playfully loops the spacious traffic patterns of this 3 bedroom 2.5 bath.
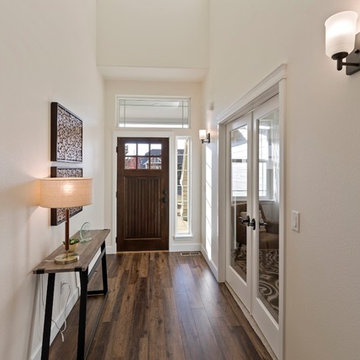
Grand entry, open to dormer above. Double door entry to the office off the entryway.
Inspiration for a mid-sized 1960s vinyl floor and brown floor entryway remodel in Other with white walls and a dark wood front door
Inspiration for a mid-sized 1960s vinyl floor and brown floor entryway remodel in Other with white walls and a dark wood front door
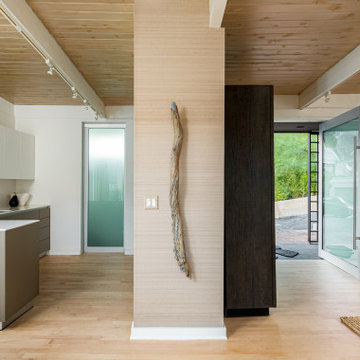
Mid-sized 1960s entryway photo in Los Angeles with beige walls and a metal front door
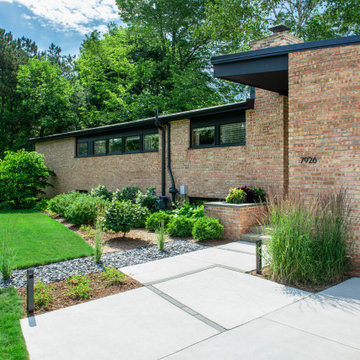
The angles of the new front walk carry through to the angled bedline across the front of the mid-century modern home.
Renn Kuhnen Photography
Inspiration for a mid-sized 1950s entryway remodel in Milwaukee
Inspiration for a mid-sized 1950s entryway remodel in Milwaukee
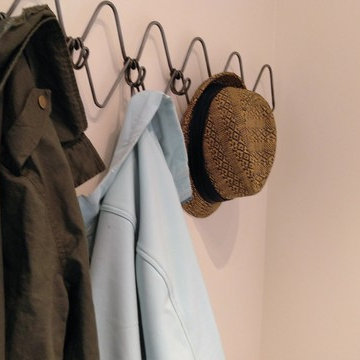
Carrie Case Designs
Entryway - small 1950s concrete floor entryway idea in Seattle with white walls and a blue front door
Entryway - small 1950s concrete floor entryway idea in Seattle with white walls and a blue front door
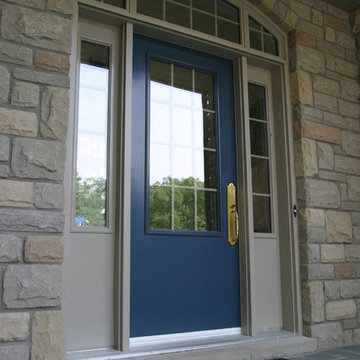
North Star Marketing & BuiltView
Inspiration for a huge 1960s slate floor entryway remodel in Grand Rapids with beige walls and a blue front door
Inspiration for a huge 1960s slate floor entryway remodel in Grand Rapids with beige walls and a blue front door
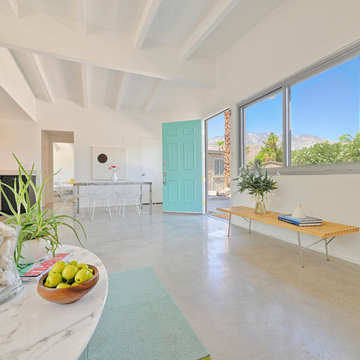
ABODE IMAGE
1960s concrete floor and gray floor entryway photo in Other with white walls and a green front door
1960s concrete floor and gray floor entryway photo in Other with white walls and a green front door
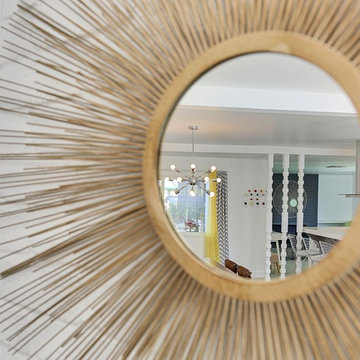
Kelly Peak Photography
Example of a mid-sized 1960s concrete floor entryway design in Los Angeles with white walls and a blue front door
Example of a mid-sized 1960s concrete floor entryway design in Los Angeles with white walls and a blue front door
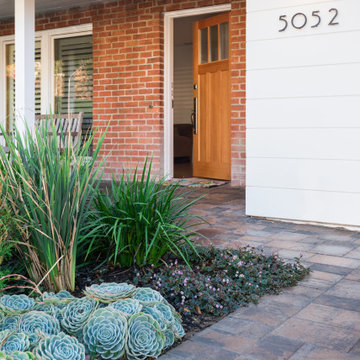
Inspiration for a 1950s brick wall entryway remodel in San Francisco with a light wood front door and white walls
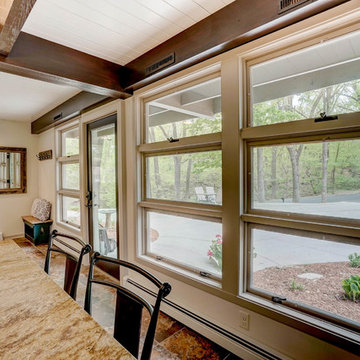
Photography: Erik Mickelsen
Entryway - mid-sized mid-century modern ceramic tile and multicolored floor entryway idea in Minneapolis with beige walls and a glass front door
Entryway - mid-sized mid-century modern ceramic tile and multicolored floor entryway idea in Minneapolis with beige walls and a glass front door
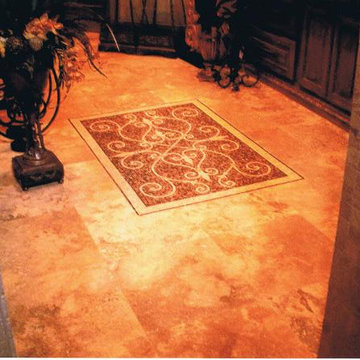
stone walk way, stone arch entryway
Inspiration for a 1960s terrazzo floor front door remodel in Houston with beige walls and a white front door
Inspiration for a 1960s terrazzo floor front door remodel in Houston with beige walls and a white front door
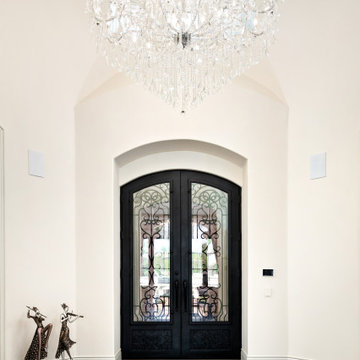
Custom gold entry medallion with a crystal chandelier.
Entryway - huge mid-century modern medium tone wood floor, brown floor and tray ceiling entryway idea in Phoenix with a metal front door and white walls
Entryway - huge mid-century modern medium tone wood floor, brown floor and tray ceiling entryway idea in Phoenix with a metal front door and white walls
Mid-Century Modern Front Door Ideas
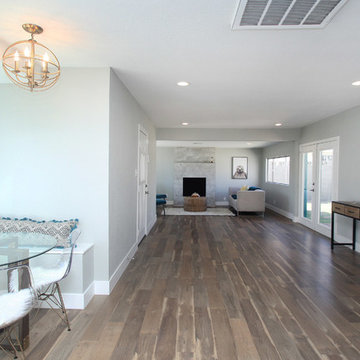
Inspiration for a small mid-century modern laminate floor and brown floor entryway remodel in Las Vegas with gray walls
3






