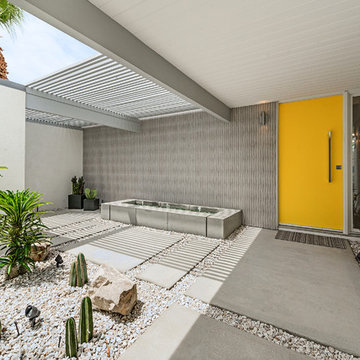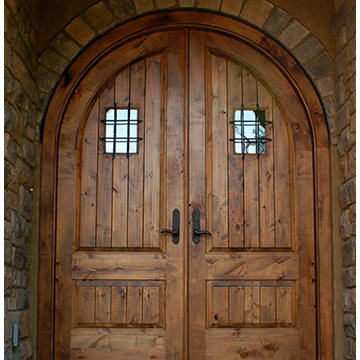Mid-Century Modern Front Door Ideas
Refine by:
Budget
Sort by:Popular Today
61 - 80 of 747 photos
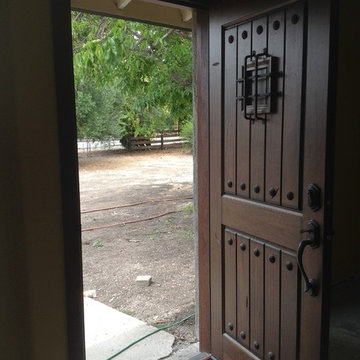
Example of a large mid-century modern concrete floor and gray floor entryway design in Santa Barbara with brown walls and a dark wood front door
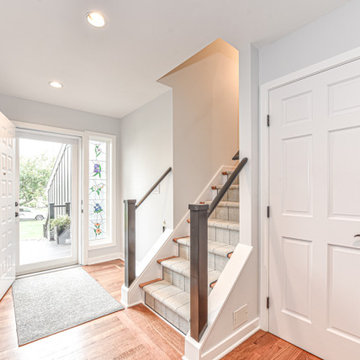
We took down the walls encasing this stair case so that it felt and looked more open , added a beautiful midcentury modern rail and runner
Small 1960s medium tone wood floor entryway photo in New York with gray walls and a white front door
Small 1960s medium tone wood floor entryway photo in New York with gray walls and a white front door
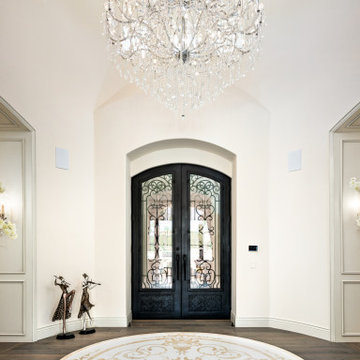
Formal front entry with arched double entry doors and wood flooring.
Huge 1960s light wood floor, brown floor and coffered ceiling entryway photo in Phoenix with white walls and a metal front door
Huge 1960s light wood floor, brown floor and coffered ceiling entryway photo in Phoenix with white walls and a metal front door
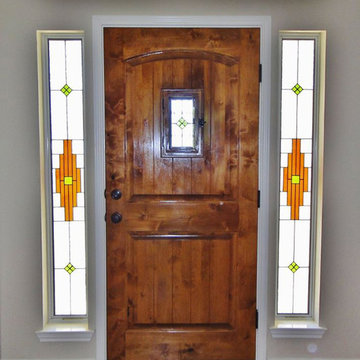
These prairie style stained glass windows feature straight lines and colorful geometric shapes that are reminiscent of architectural designs by Frank Lloyd Wright. If you're looking for a way to add color to your entryway, you can choose a colored stained glass design or opt for clear glass for a more versatile appearance. Prairie stained glass looks smart in homes that have a Western or contemporary design.
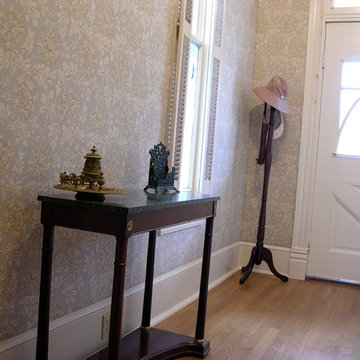
Wall upholstery in a entry of a historical home in Texas,The upholstery fabric has a pale blue background with printed flowers in tons a beige.
Small mid-century modern light wood floor and brown floor entryway photo in Austin with multicolored walls and a white front door
Small mid-century modern light wood floor and brown floor entryway photo in Austin with multicolored walls and a white front door
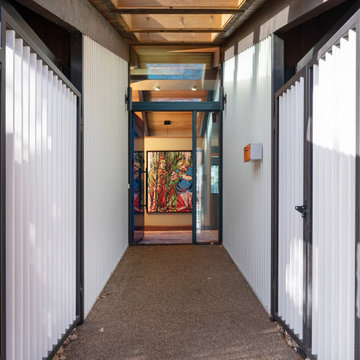
Example of a mid-sized 1960s brown floor entryway design in Kansas City with white walls and a blue front door
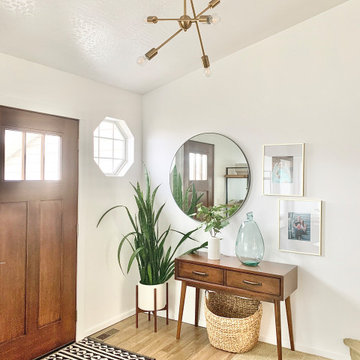
Simple, organic, midcentury entryway.
Inspiration for a 1950s ceramic tile and beige floor front door remodel in Salt Lake City with white walls
Inspiration for a 1950s ceramic tile and beige floor front door remodel in Salt Lake City with white walls
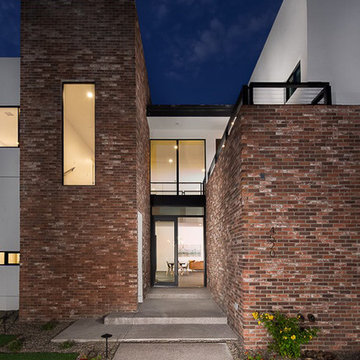
Temac Development Inc.
Inspiration for a mid-sized 1960s light wood floor entryway remodel in Phoenix with white walls and a black front door
Inspiration for a mid-sized 1960s light wood floor entryway remodel in Phoenix with white walls and a black front door
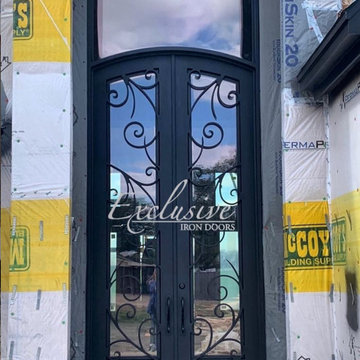
Heavy duty 14 gauge steel
Filled up with polyurethane for energy saving
Double pane E glass, tempered and sealed to avoid conditioning leaks
Included weatherstrippings to reduce air infiltration
Operable glass panels that can be opened independently from the doors
Thresholds made to prevent water infiltration
Barrel hinges which are perfect for heavy use and can be greased for a better use
Double doors include a pre-insulated flush bolt system to lock the dormant door or unlock it for a complete opening space
We can make any design hurricane resistant
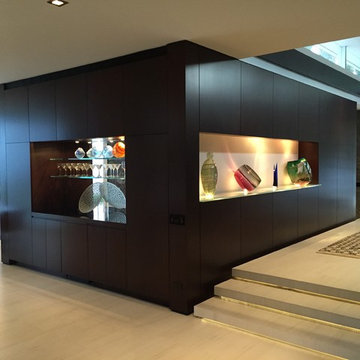
Example of a mid-sized 1950s porcelain tile and beige floor entryway design in Los Angeles with a medium wood front door and black walls

Here is an architecturally built house from the early 1970's which was brought into the new century during this complete home remodel by opening up the main living space with two small additions off the back of the house creating a seamless exterior wall, dropping the floor to one level throughout, exposing the post an beam supports, creating main level on-suite, den/office space, refurbishing the existing powder room, adding a butlers pantry, creating an over sized kitchen with 17' island, refurbishing the existing bedrooms and creating a new master bedroom floor plan with walk in closet, adding an upstairs bonus room off an existing porch, remodeling the existing guest bathroom, and creating an in-law suite out of the existing workshop and garden tool room.
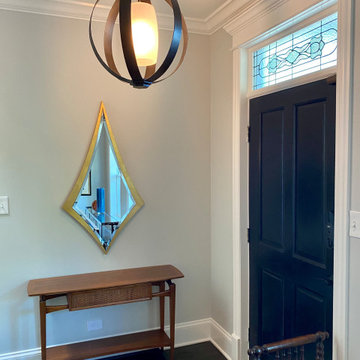
Small 1950s dark wood floor entryway photo in Chicago with white walls and a dark wood front door

Mid-century modern styled black front door.
Example of a mid-sized 1950s concrete floor and beige floor entryway design in Phoenix with white walls and a black front door
Example of a mid-sized 1950s concrete floor and beige floor entryway design in Phoenix with white walls and a black front door
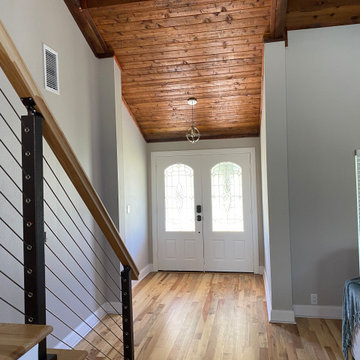
Enlarged Entry
Entryway - mid-sized 1950s medium tone wood floor, beige floor, wood ceiling and wainscoting entryway idea in Orlando with gray walls and a white front door
Entryway - mid-sized 1950s medium tone wood floor, beige floor, wood ceiling and wainscoting entryway idea in Orlando with gray walls and a white front door
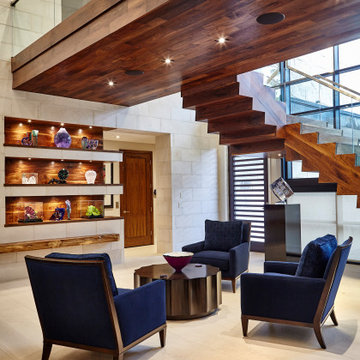
An open stair floats to a second floor catwalk that links north and south bedroom wings, and both contribute to the soaring volume of the interior spaces.
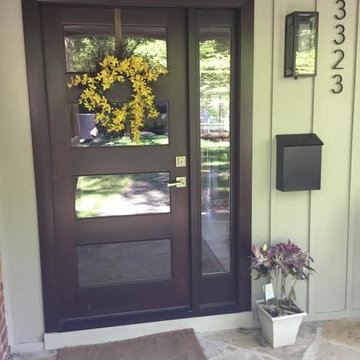
Mid-sized mid-century modern entryway photo in DC Metro with a glass front door
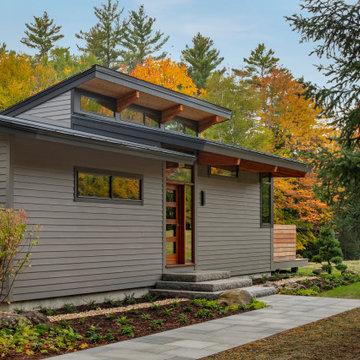
With a grand total of 1,247 square feet of living space, the Lincoln Deck House was designed to efficiently utilize every bit of its floor plan. This home features two bedrooms, two bathrooms, a two-car detached garage and boasts an impressive great room, whose soaring ceilings and walls of glass welcome the outside in to make the space feel one with nature.
Mid-Century Modern Front Door Ideas
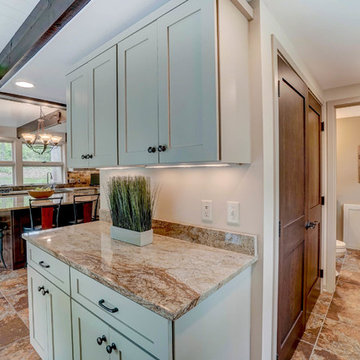
Photography: Erik Mickelsen
Front door - mid-sized mid-century modern front door idea in Minneapolis
Front door - mid-sized mid-century modern front door idea in Minneapolis
4






