Mid-Century Modern Galley Kitchen Ideas
Refine by:
Budget
Sort by:Popular Today
141 - 160 of 3,800 photos
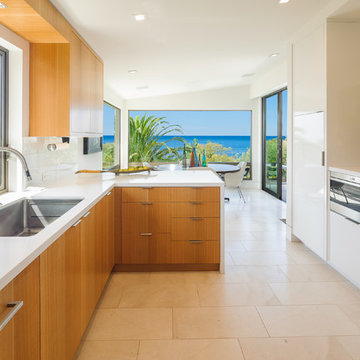
Total Remodel
Robinson Builders
James Ward Henry Architect
Enclosed kitchen - mid-sized 1960s galley limestone floor enclosed kitchen idea in Orange County with a peninsula
Enclosed kitchen - mid-sized 1960s galley limestone floor enclosed kitchen idea in Orange County with a peninsula
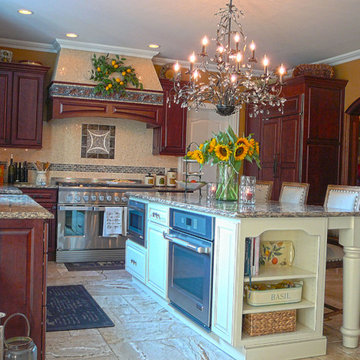
Inspiration for a large 1950s galley porcelain tile eat-in kitchen remodel in New York with a farmhouse sink, raised-panel cabinets, dark wood cabinets, beige backsplash, stainless steel appliances, an island, granite countertops and glass tile backsplash

PixelProFoto
Example of a large 1950s galley light wood floor and yellow floor eat-in kitchen design in San Diego with a single-bowl sink, flat-panel cabinets, dark wood cabinets, quartz countertops, blue backsplash, glass tile backsplash, stainless steel appliances, an island and white countertops
Example of a large 1950s galley light wood floor and yellow floor eat-in kitchen design in San Diego with a single-bowl sink, flat-panel cabinets, dark wood cabinets, quartz countertops, blue backsplash, glass tile backsplash, stainless steel appliances, an island and white countertops
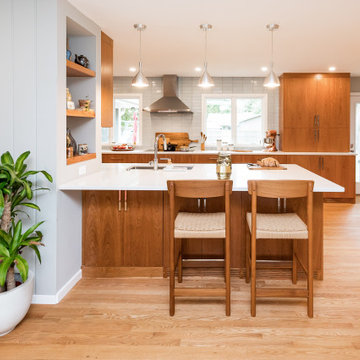
1950's rambler house receives a remodel that fits the original architecture of the home. Midcentury modern kitchen styled in original mid century kitchenware and accessories. This kitchen features a built-in kegerator and a Fireclay tile backsplash. Natural red oak flooring and natural cherry cabinetry create a warm and welcoming environment for a family of four.
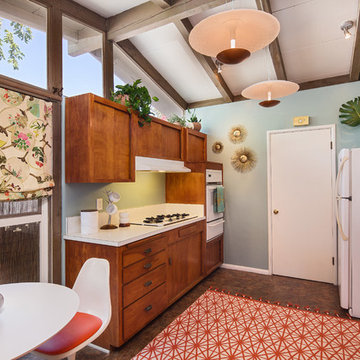
Roberto Garcia Photography
1950s galley brown floor eat-in kitchen photo in Bilbao with a drop-in sink, flat-panel cabinets, medium tone wood cabinets, blue backsplash, white appliances, no island and white countertops
1950s galley brown floor eat-in kitchen photo in Bilbao with a drop-in sink, flat-panel cabinets, medium tone wood cabinets, blue backsplash, white appliances, no island and white countertops
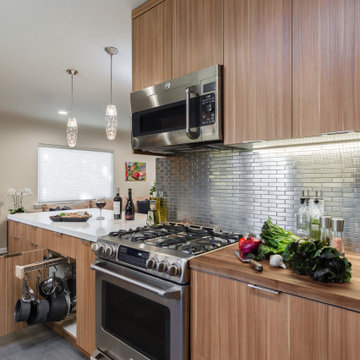
Example of a mid-sized 1960s galley porcelain tile and gray floor eat-in kitchen design in Los Angeles with an undermount sink, flat-panel cabinets, medium tone wood cabinets, quartz countertops, metallic backsplash, metal backsplash, stainless steel appliances, a peninsula and white countertops
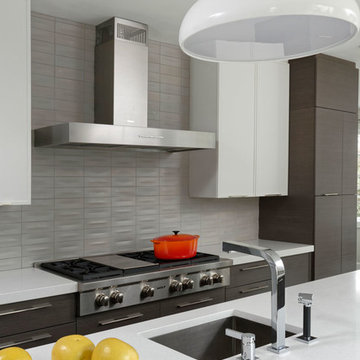
Chevy Chase, Maryland Midcentury Kitchen
#SarahTurner4JenniferGilmer
http://www.gilmerkitchens.com
Photography by Bob Narod

TNhometour.com
Eat-in kitchen - small mid-century modern galley medium tone wood floor and brown floor eat-in kitchen idea in Nashville with an undermount sink, raised-panel cabinets, blue cabinets, quartzite countertops, white backsplash, subway tile backsplash, stainless steel appliances and no island
Eat-in kitchen - small mid-century modern galley medium tone wood floor and brown floor eat-in kitchen idea in Nashville with an undermount sink, raised-panel cabinets, blue cabinets, quartzite countertops, white backsplash, subway tile backsplash, stainless steel appliances and no island
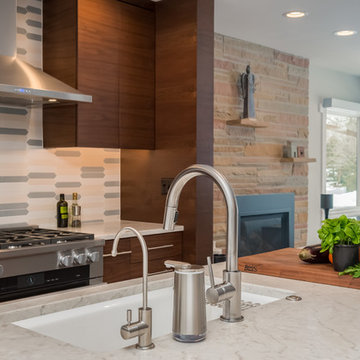
James Meyer Photography
Inspiration for a mid-sized mid-century modern galley light wood floor and beige floor open concept kitchen remodel in New York with an undermount sink, flat-panel cabinets, dark wood cabinets, quartz countertops, multicolored backsplash, ceramic backsplash, paneled appliances, an island and white countertops
Inspiration for a mid-sized mid-century modern galley light wood floor and beige floor open concept kitchen remodel in New York with an undermount sink, flat-panel cabinets, dark wood cabinets, quartz countertops, multicolored backsplash, ceramic backsplash, paneled appliances, an island and white countertops
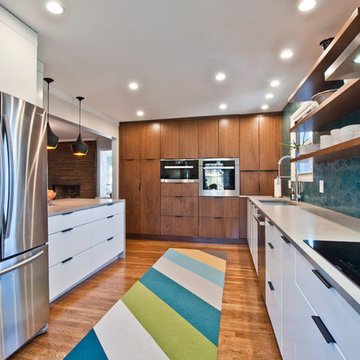
Inspiration for a large mid-century modern galley medium tone wood floor enclosed kitchen remodel in Nashville with an undermount sink, flat-panel cabinets, white cabinets, quartz countertops, blue backsplash, terra-cotta backsplash, stainless steel appliances, a peninsula and gray countertops

Bright light from new windows help this galley kitchen feel open and large.
Inspiration for a mid-sized 1960s galley medium tone wood floor and brown floor kitchen remodel in Cleveland with an undermount sink, flat-panel cabinets, medium tone wood cabinets, quartz countertops, white backsplash, subway tile backsplash, stainless steel appliances, no island and white countertops
Inspiration for a mid-sized 1960s galley medium tone wood floor and brown floor kitchen remodel in Cleveland with an undermount sink, flat-panel cabinets, medium tone wood cabinets, quartz countertops, white backsplash, subway tile backsplash, stainless steel appliances, no island and white countertops
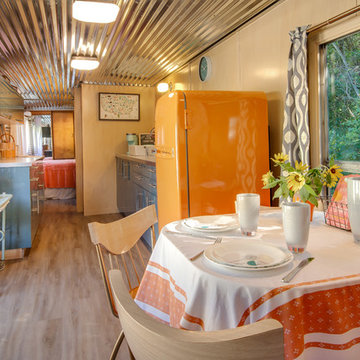
SKP Design has completed a frame up renovation of a 1956 Spartan Imperial Mansion. We combined historic elements, modern elements and industrial touches to reimagine this vintage camper which is now the showroom for our new line of business called Ready To Roll.
http://www.skpdesign.com/spartan-imperial-mansion
You'll see a spectrum of materials, from high end Lumicor translucent door panels to curtains from Walmart. We invested in commercial LVT wood plank flooring which needs to perform and last 20+ years but saved on decor items that we might want to change in a few years. Other materials include a corrugated galvanized ceiling, stained wall paneling, and a contemporary spacious IKEA kitchen. Vintage finds include an orange chenille bedspread from the Netherlands, an antique typewriter cart from Katydid's in South Haven, a 1950's Westinghouse refrigerator and the original Spartan serial number tag displayed on the wall inside.
Photography: Casey Spring
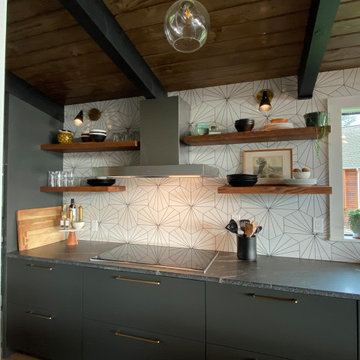
Open architecture with exposed beams and wood ceiling create a natural indoor/outdoor ambiance in this midcentury remodel. The kitchen has a bold hexagon tile backsplash and floating shelves with a vintage feel.
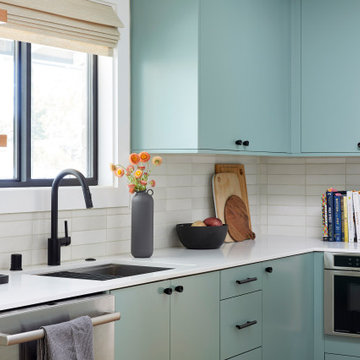
This artistic and design-forward family approached us at the beginning of the pandemic with a design prompt to blend their love of midcentury modern design with their Caribbean roots. With her parents originating from Trinidad & Tobago and his parents from Jamaica, they wanted their home to be an authentic representation of their heritage, with a midcentury modern twist. We found inspiration from a colorful Trinidad & Tobago tourism poster that they already owned and carried the tropical colors throughout the house — rich blues in the main bathroom, deep greens and oranges in the powder bathroom, mustard yellow in the dining room and guest bathroom, and sage green in the kitchen. This project was featured on Dwell in January 2022.
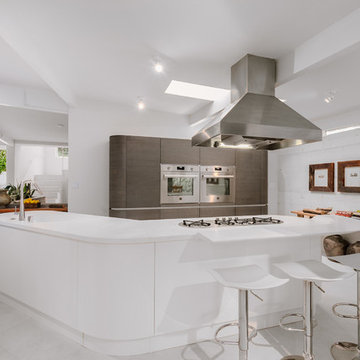
Example of a large mid-century modern galley open concept kitchen design in Los Angeles with an integrated sink, flat-panel cabinets, gray cabinets, solid surface countertops, an island and white countertops
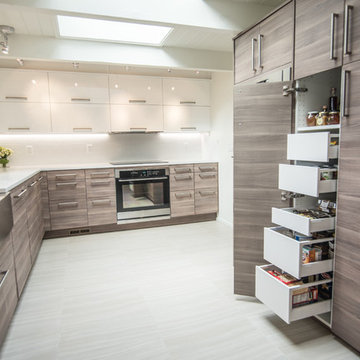
Here is an architecturally built mid-century modern home that was opened up between the kitchen and dining room, enlarged windows viewing out to a public park, porcelain tile floor, IKEA cabinets, IKEA appliances, quartz countertop, and subway tile backsplash.
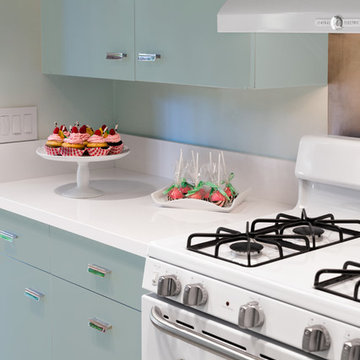
Our firm worked closely with the Junior League of Miami to raise funds for the women and children who benefit from the Junior League’s programming and scholarships. A group of designers participated in the project of renovating the main house as well as the cottages. We felt in love with the Sausage Tree Cottage Kitchen and instead of demolishing the old kitchen we wanted to preserve the actual beauty and bring the old space back to it is glamour. The St Charles cabinets were of great inspiration for us. We strongly believe in history preservation.
Rolando Diaz Photography
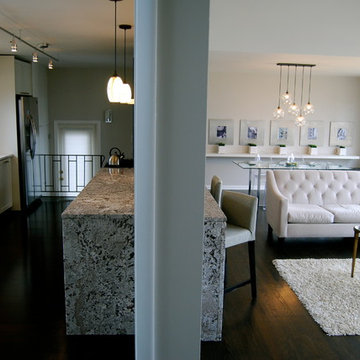
By removing a section of the wall between the kitchen and the living room, and replace it with a breakfast bar and island, I was able to create an "open concept." Timothy State
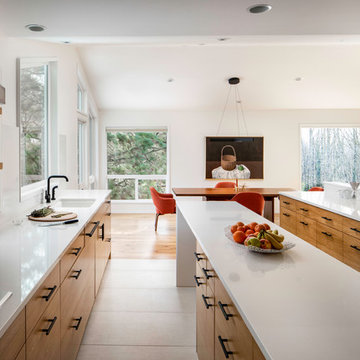
This extensive renovation brought a fresh and new look to a 1960s two level house and allowed the owners to remain in a neighborhood they love. The living spaces were reconfigured to be more open, light-filled and connected. This was achieved by opening walls, adding windows, and connecting the living and dining areas with a vaulted ceiling. The kitchen was given a new layout and lined with white oak cabinets. The entry and master suite were redesigned to be more inviting, functional, and serene. An indoor-outdoor sunroom and a second level workshop was added to the garage.
Finishes were refreshed throughout the house in a limited palette of white oak and black accents. The interiors were by Introspecs, and the builder was Hammer & Hand Construction.
Photo by Caleb Vandermeer Photography
Mid-Century Modern Galley Kitchen Ideas
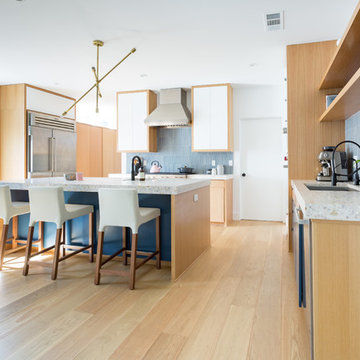
Remodeled by Lion Builder construction
Design By Veneer Designs
Inspiration for a large mid-century modern galley light wood floor open concept kitchen remodel in Los Angeles with an undermount sink, flat-panel cabinets, blue cabinets, concrete countertops, blue backsplash, ceramic backsplash, stainless steel appliances and an island
Inspiration for a large mid-century modern galley light wood floor open concept kitchen remodel in Los Angeles with an undermount sink, flat-panel cabinets, blue cabinets, concrete countertops, blue backsplash, ceramic backsplash, stainless steel appliances and an island
8





