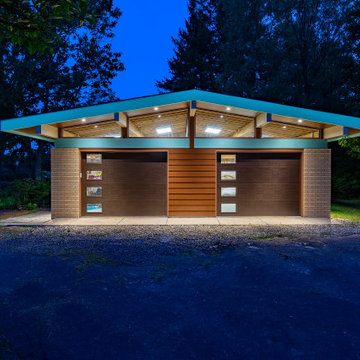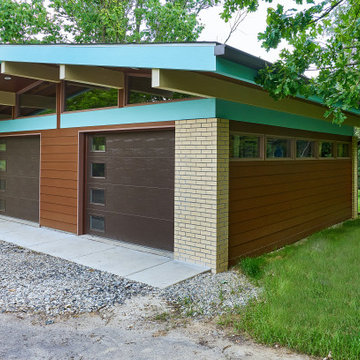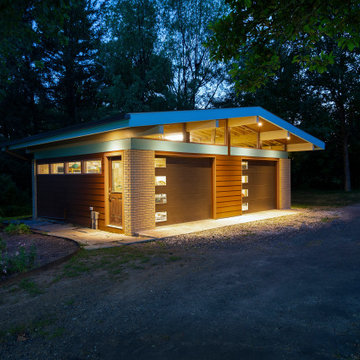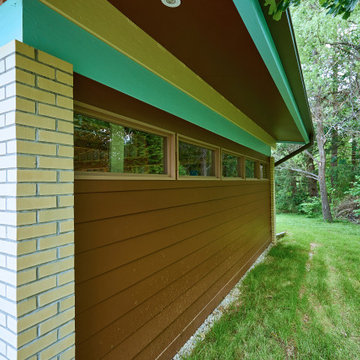Refine by:
Budget
Sort by:Popular Today
101 - 120 of 153 photos
Item 1 of 3
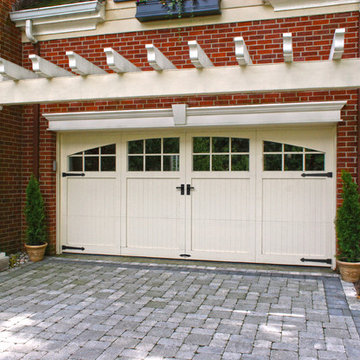
Example of a mid-century modern attached two-car garage design in San Diego
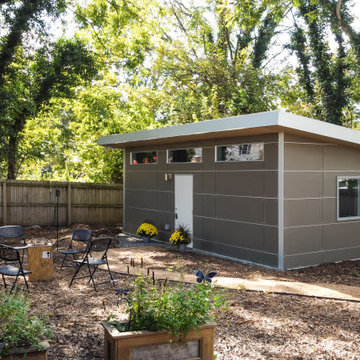
• 14x26 Summit Series
• Timber Bark block siding
• Factory OEM White doors
• Natural eaves
• Custom interior
Inspiration for a large mid-century modern detached guesthouse remodel in Raleigh
Inspiration for a large mid-century modern detached guesthouse remodel in Raleigh
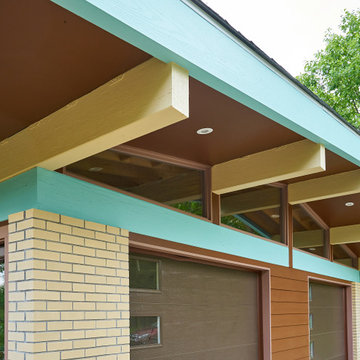
Example of a mid-sized mid-century modern detached two-car carport design in Philadelphia
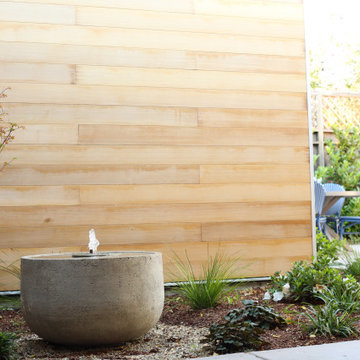
See how one Studio Shed ADU brought three generations together in our latest feature with Sonoma Magazine ?????❤️ “Dávila says the multigenerational setup has been healing because she didn’t grow up with her father. Her children love the arrangement, too, she says. Adding that her six-year-old ‘gets up at 6:30 am each morning to go wake grandpa up.” Read the full story at www.sonomamag.com/a-sleek-ADU-in-sonoma-fulfills-multigenerational-living-dream/
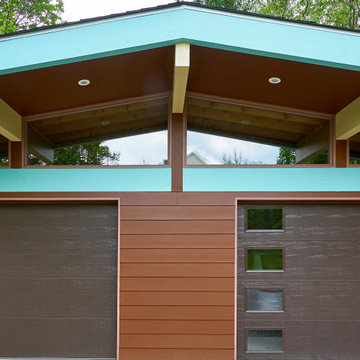
Example of a mid-sized mid-century modern detached two-car carport design in Philadelphia
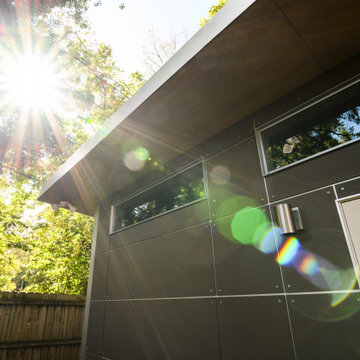
• 14x26 Summit Series
• Timber Bark block siding
• Factory OEM White doors
• Natural eaves
• Custom interior
Guesthouse - large 1960s detached guesthouse idea in Raleigh
Guesthouse - large 1960s detached guesthouse idea in Raleigh
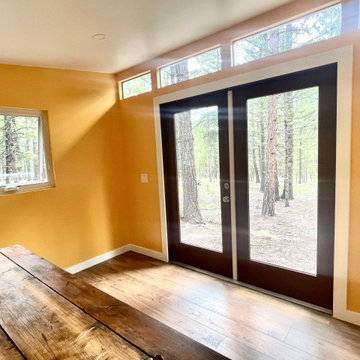
Giving “Remote Work” a whole new meaning????
Design your dream Studio Shed home office today at https://shop.studio-shed.com (desktop/laptop/tablet recommended)
Featured Studio Shed:
• 10x12 Signature Series
• Timber Bark lap siding
• Countrylane Red doors
• Metal Wainscot
• Natural Stain eaves
• Lifestyle Interior Package
• Cedar Chestnut flooring
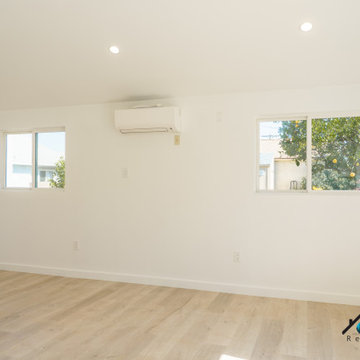
We turned this home's two-car garage into a Studio ADU in Van Nuys. The Studio ADU is fully equipped to live independently from the main house. The ADU has a kitchenette, living room space, closet, bedroom space, and a full bathroom. Upon demolition and framing, we reconfigured the garage to be the exact layout we planned for the open concept ADU. We installed brand new windows, drywall, floors, insulation, foundation, and electrical units. The kitchenette has to brand new appliances from the brand General Electric. The stovetop, refrigerator, and microwave have been installed seamlessly into the custom kitchen cabinets. The kitchen has a beautiful stone-polished countertop from the company, Ceasarstone, called Blizzard. The off-white color compliments the bright white oak tone of the floor and the off-white walls. The bathroom is covered with beautiful white marble accents including the vanity and the shower stall. The shower has a custom shower niche with white marble hexagon tiles that match the shower pan of the shower and shower bench. The shower has a large glass-higned door and glass enclosure. The single bowl vanity has a marble countertop that matches the marble tiles of the shower and a modern fixture that is above the square mirror. The studio ADU is perfect for a single person or even two. There is plenty of closet space and bedroom space to fit a queen or king-sized bed. It has brand new ductless air conditioner that keeps the entire unit nice and cool.
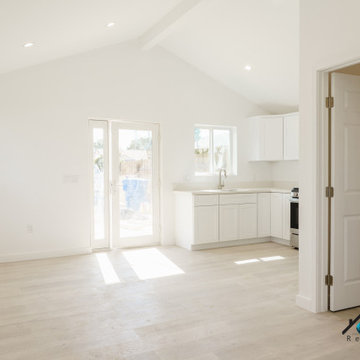
We turned this home's two-car garage into a Studio ADU in Van Nuys. The Studio ADU is fully equipped to live independently from the main house. The ADU has a kitchenette, living room space, closet, bedroom space, and a full bathroom. Upon demolition and framing, we reconfigured the garage to be the exact layout we planned for the open concept ADU. We installed brand new windows, drywall, floors, insulation, foundation, and electrical units. The kitchenette has to brand new appliances from the brand General Electric. The stovetop, refrigerator, and microwave have been installed seamlessly into the custom kitchen cabinets. The kitchen has a beautiful stone-polished countertop from the company, Ceasarstone, called Blizzard. The off-white color compliments the bright white oak tone of the floor and the off-white walls. The bathroom is covered with beautiful white marble accents including the vanity and the shower stall. The shower has a custom shower niche with white marble hexagon tiles that match the shower pan of the shower and shower bench. The shower has a large glass-higned door and glass enclosure. The single bowl vanity has a marble countertop that matches the marble tiles of the shower and a modern fixture that is above the square mirror. The studio ADU is perfect for a single person or even two. There is plenty of closet space and bedroom space to fit a queen or king-sized bed. It has brand new ductless air conditioner that keeps the entire unit nice and cool.
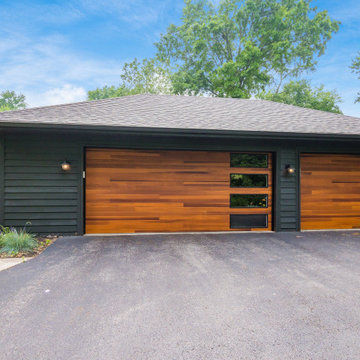
Inspiration for a large 1950s attached three-car garage remodel in Columbus
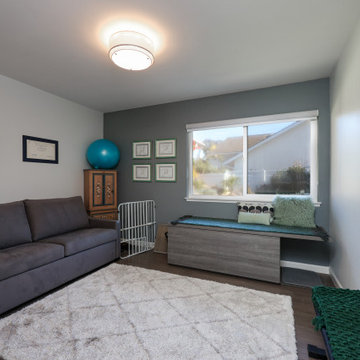
Experience the ultimate transformation with our complete home remodel project, which was recently featured in a prestigious home & garden magazine. Our expert team has crafted a masterpiece that includes a brand-new kitchen, luxurious master bathroom, stylish guest bathroom, custom-designed office space, exquisite wood floors, and a stunning fireplace. Every detail has been meticulously planned and executed to create a space that seamlessly blends modern aesthetics with functional design. This remodel is a testament to our commitment to excellence and craftsmanship, providing you with a home that truly reflects your vision and lifestyle.
Mid-Century Modern Garage and Shed Ideas
6








