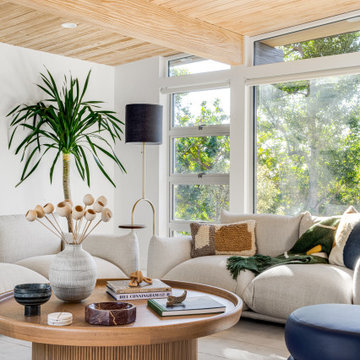Mid-Century Modern Home Design Ideas
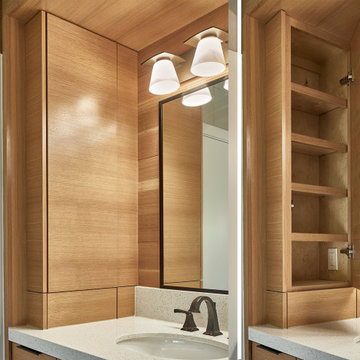
Dallas Texas. Built-1954; single-story mid century modern home. Split ceilings, 8' and low vault. Whole house renovation. Design & construction by USI.
Spaces pictured: Powder bath, guest bath, master bath, family room, kitchen and laundry.
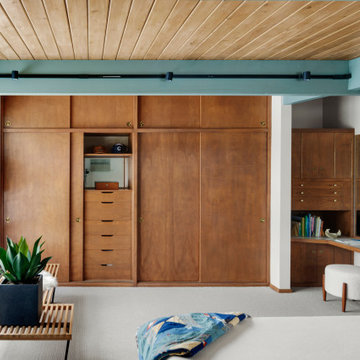
Mid-Century Modern Restoration
Example of a mid-sized 1950s master carpeted, white floor and exposed beam bedroom design in Minneapolis with white walls
Example of a mid-sized 1950s master carpeted, white floor and exposed beam bedroom design in Minneapolis with white walls
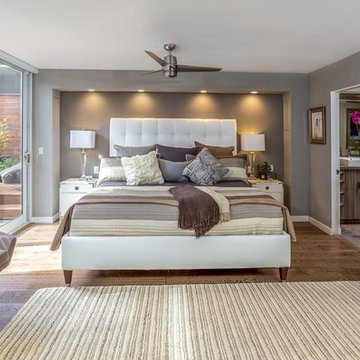
John Moery Photography
Large 1950s master medium tone wood floor bedroom photo in Los Angeles with gray walls and no fireplace
Large 1950s master medium tone wood floor bedroom photo in Los Angeles with gray walls and no fireplace
Find the right local pro for your project
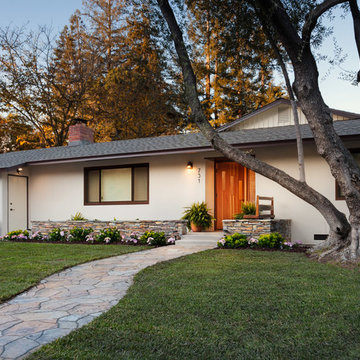
Complete Renovation
Build: EBCON Corporation
Design: EBCON Corporation + Magdalena Bogart Interiors
Photography: Agnieszka Jakubowicz
Mid-sized mid-century modern beige one-story stucco flat roof idea in San Francisco
Mid-sized mid-century modern beige one-story stucco flat roof idea in San Francisco
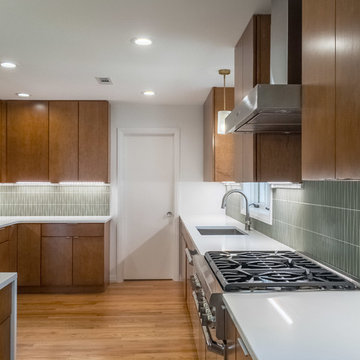
Mid-century modern kitchen design featuring:
- Kraftmaid Vantage cabinets (Barnet Golden Lager) with quartersawn maple slab fronts and tab cabinet pulls
- Island Stone Wave glass backsplash tile
- White quartz countertops
- Thermador range and dishwasher
- Cedar & Moss mid-century brass light fixtures
- Concealed undercabinet plug mold receptacles
- Undercabinet LED lighting
- Faux-wood porcelain tile for island paneling
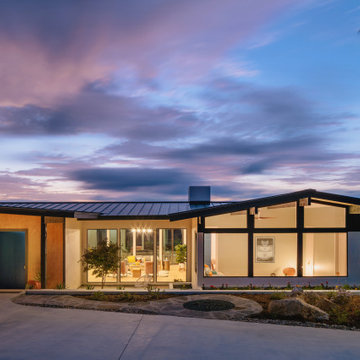
Our Austin studio decided to go bold with this project by ensuring that each space had a unique identity in the Mid-Century Modern style bathroom, butler's pantry, and mudroom. We covered the bathroom walls and flooring with stylish beige and yellow tile that was cleverly installed to look like two different patterns. The mint cabinet and pink vanity reflect the mid-century color palette. The stylish knobs and fittings add an extra splash of fun to the bathroom.
The butler's pantry is located right behind the kitchen and serves multiple functions like storage, a study area, and a bar. We went with a moody blue color for the cabinets and included a raw wood open shelf to give depth and warmth to the space. We went with some gorgeous artistic tiles that create a bold, intriguing look in the space.
In the mudroom, we used siding materials to create a shiplap effect to create warmth and texture – a homage to the classic Mid-Century Modern design. We used the same blue from the butler's pantry to create a cohesive effect. The large mint cabinets add a lighter touch to the space.
---
Project designed by the Atomic Ranch featured modern designers at Breathe Design Studio. From their Austin design studio, they serve an eclectic and accomplished nationwide clientele including in Palm Springs, LA, and the San Francisco Bay Area.
For more about Breathe Design Studio, see here: https://www.breathedesignstudio.com/
To learn more about this project, see here: https://www.breathedesignstudio.com/atomic-ranch
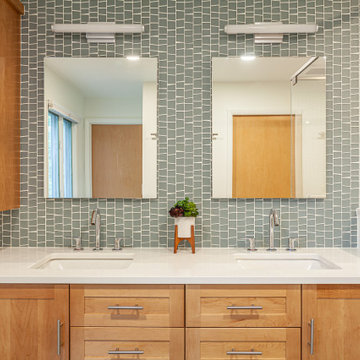
Inspiration for a mid-sized 1950s master blue tile and glass tile porcelain tile, gray floor and double-sink corner shower remodel in Detroit with shaker cabinets, brown cabinets, a one-piece toilet, white walls, an undermount sink, quartzite countertops, a hinged shower door, white countertops, a niche and a floating vanity
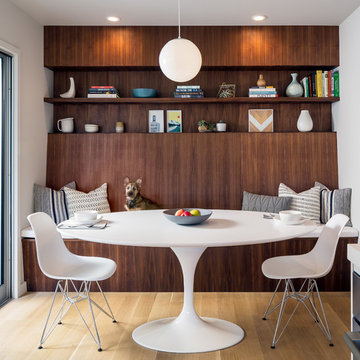
Breakfast nook/Homework station with built-in shelves.
Scott Hargis Photography.
Kitchen/dining room combo - mid-century modern light wood floor and beige floor kitchen/dining room combo idea in San Francisco with white walls
Kitchen/dining room combo - mid-century modern light wood floor and beige floor kitchen/dining room combo idea in San Francisco with white walls
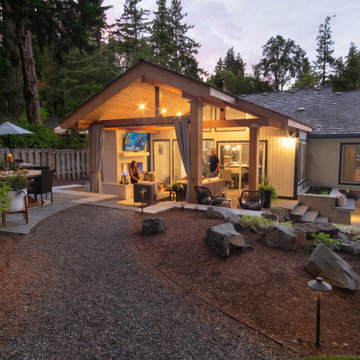
Large Firepit, concrete paves, kitchen grill island, trampoline with enclosures, outdoor living furniture, outdoor living décor, spa, plantings, firepit w/built-in seatwalls, planters, lanterns, outdoor kitchenware, bar with barstools, dining table with chairs, Outdoor Shower, raised garden beds, hammock, pillows, cantilever umbrella
Bill Burk Photography
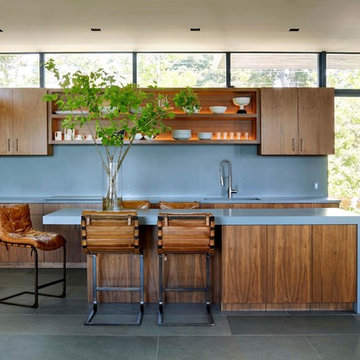
Trevor Trondro
Example of a 1950s l-shaped gray floor kitchen design in New York with a double-bowl sink, flat-panel cabinets, medium tone wood cabinets, gray backsplash, stainless steel appliances, an island and gray countertops
Example of a 1950s l-shaped gray floor kitchen design in New York with a double-bowl sink, flat-panel cabinets, medium tone wood cabinets, gray backsplash, stainless steel appliances, an island and gray countertops
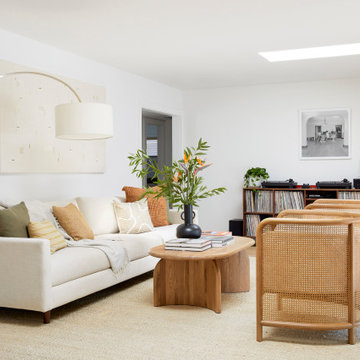
This artistic and design-forward family approached us at the beginning of the pandemic with a design prompt to blend their love of midcentury modern design with their Caribbean roots. With her parents originating from Trinidad & Tobago and his parents from Jamaica, they wanted their home to be an authentic representation of their heritage, with a midcentury modern twist. We found inspiration from a colorful Trinidad & Tobago tourism poster that they already owned and carried the tropical colors throughout the house — rich blues in the main bathroom, deep greens and oranges in the powder bathroom, mustard yellow in the dining room and guest bathroom, and sage green in the kitchen. This project was featured on Dwell in January 2022.

Our Austin studio decided to go bold with this project by ensuring that each space had a unique identity in the Mid-Century Modern style bathroom, butler's pantry, and mudroom. We covered the bathroom walls and flooring with stylish beige and yellow tile that was cleverly installed to look like two different patterns. The mint cabinet and pink vanity reflect the mid-century color palette. The stylish knobs and fittings add an extra splash of fun to the bathroom.
The butler's pantry is located right behind the kitchen and serves multiple functions like storage, a study area, and a bar. We went with a moody blue color for the cabinets and included a raw wood open shelf to give depth and warmth to the space. We went with some gorgeous artistic tiles that create a bold, intriguing look in the space.
In the mudroom, we used siding materials to create a shiplap effect to create warmth and texture – a homage to the classic Mid-Century Modern design. We used the same blue from the butler's pantry to create a cohesive effect. The large mint cabinets add a lighter touch to the space.
---
Project designed by the Atomic Ranch featured modern designers at Breathe Design Studio. From their Austin design studio, they serve an eclectic and accomplished nationwide clientele including in Palm Springs, LA, and the San Francisco Bay Area.
For more about Breathe Design Studio, see here: https://www.breathedesignstudio.com/
To learn more about this project, see here: https://www.breathedesignstudio.com/atomic-ranch

Example of a mid-sized mid-century modern white one-story stucco house exterior design in San Francisco with a hip roof and a shingle roof
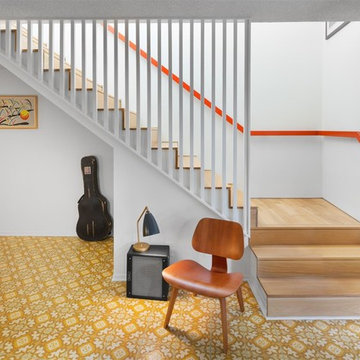
Tamara Leigh Photography
Mid-century modern wooden l-shaped staircase photo in Los Angeles with wooden risers
Mid-century modern wooden l-shaped staircase photo in Los Angeles with wooden risers
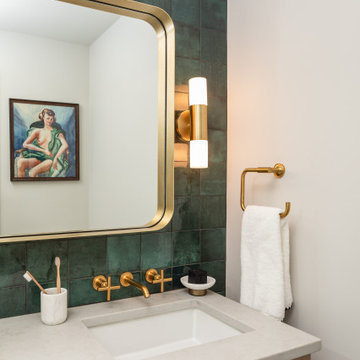
Can you believe this bath used to have a tiny single vanity and freestanding tub? We transformed this bath with a spa like shower and wall hung vanity with plenty of storage.

Warm, light, and inviting with characteristic knot vinyl floors that bring a touch of wabi-sabi to every room. This rustic maple style is ideal for Japanese and Scandinavian-inspired spaces.
Mid-Century Modern Home Design Ideas
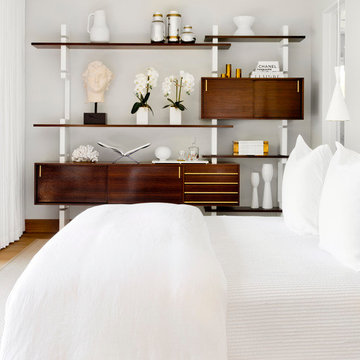
Rikki Snyder
Large 1950s master light wood floor and brown floor bedroom photo in New York with multicolored walls
Large 1950s master light wood floor and brown floor bedroom photo in New York with multicolored walls
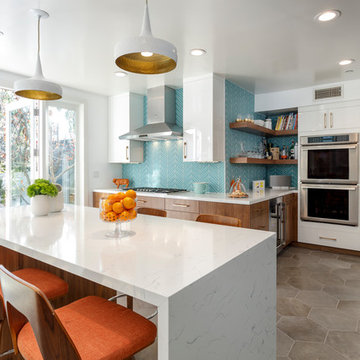
Inspiration for a large 1950s u-shaped cement tile floor and gray floor enclosed kitchen remodel in Los Angeles with an undermount sink, flat-panel cabinets, medium tone wood cabinets, quartzite countertops, blue backsplash, glass tile backsplash, stainless steel appliances and an island
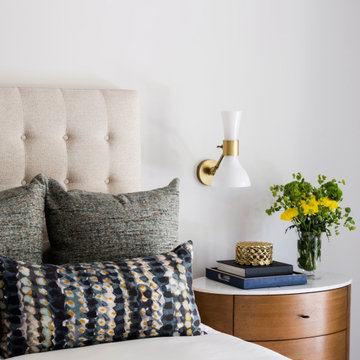
Bedroom - mid-sized mid-century modern dark wood floor bedroom idea in Houston with white walls
142

























