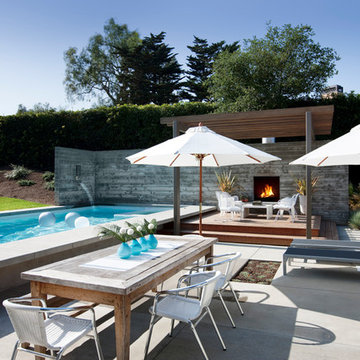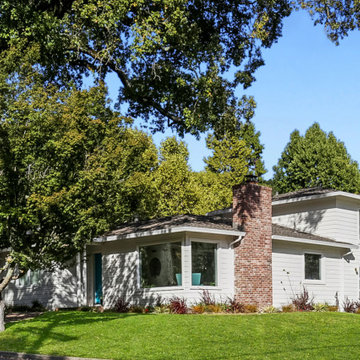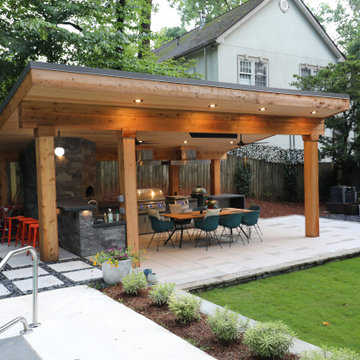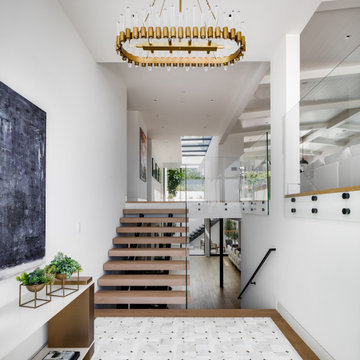Mid-Century Modern Home Design Ideas
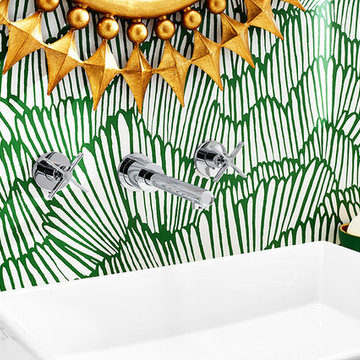
Timeless Palm Springs glamour meets modern in Pulp Design Studios' bathroom design created for the DXV Design Panel 2016. The design is one of four created by an elite group of celebrated designers for DXV's national ad campaign. Faced with the challenge of creating a beautiful space from nothing but an empty stage, Beth and Carolina paired mid-century touches with bursts of colors and organic patterns. The result is glamorous with touches of quirky fun -- the definition of splendid living.

The large living/dining room opens to the pool and outdoor entertainment area through a large set of sliding pocket doors. The walnut wall leads from the entry into the main space of the house and conceals the laundry room and garage door. A floor of terrazzo tiles completes the mid-century palette.
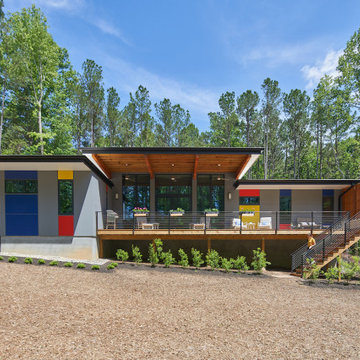
This view is the south side which has a deeply cantilevered roof covering a seating area on the expansive deck. Photo by Keith Isaacs.
Inspiration for a small mid-century modern gray one-story concrete exterior home remodel in Raleigh
Inspiration for a small mid-century modern gray one-story concrete exterior home remodel in Raleigh
Find the right local pro for your project

Mid century modern living room with open spaces, transom windows and waterfall, peninsula fireplace on far right;
Huge mid-century modern open concept medium tone wood floor, brown floor and vaulted ceiling living room library photo in Minneapolis with white walls, a two-sided fireplace, a tile fireplace and a wall-mounted tv
Huge mid-century modern open concept medium tone wood floor, brown floor and vaulted ceiling living room library photo in Minneapolis with white walls, a two-sided fireplace, a tile fireplace and a wall-mounted tv

By better utilizing the available wall space, the homeowners were able to gain double wall ovens and a breakfast bar.
Small 1960s u-shaped light wood floor and brown floor eat-in kitchen photo in Minneapolis with a double-bowl sink, recessed-panel cabinets, green cabinets, quartz countertops, white backsplash, stainless steel appliances, no island and white countertops
Small 1960s u-shaped light wood floor and brown floor eat-in kitchen photo in Minneapolis with a double-bowl sink, recessed-panel cabinets, green cabinets, quartz countertops, white backsplash, stainless steel appliances, no island and white countertops
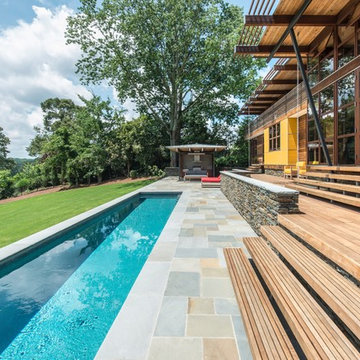
The southern facade faces an extensive lawn sloping to the golf course and views of wooded piedmont hills beyond. Hillside nestles into the natural contours of the site stepping down from the living areas with "trays" comprised of the lounging deck, social patio, lap pool then lawn.
Extensive eaves provide passive solar shading of living area and bedroom south-facing, view-oriented glazing. Rain chains direct roof runoff to stone filled collectors and an underground site drainage system. No gutters on this house!
Photos: Fredrik Brauer
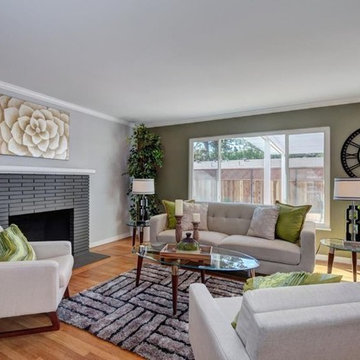
Mid-sized 1960s formal and open concept light wood floor and beige floor living room photo in San Francisco with gray walls, a standard fireplace, a tile fireplace and no tv
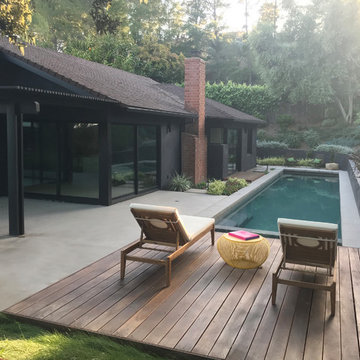
Backyard patio design with swimming pool / spa, pergola landscape planters and raised wood decks
Landscape design by Meg Rushing Coffee
Photo by Chris McCullough
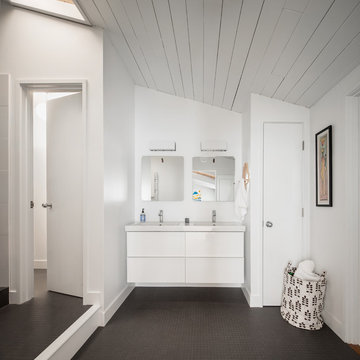
This mid-century styled. modern bathroom features a floating double vanity and linen closet.
Trent Bell Photography
Example of a 1960s kids' gray floor and double-sink bathroom design in Portland Maine with flat-panel cabinets, white cabinets, white walls, an integrated sink, white countertops and a floating vanity
Example of a 1960s kids' gray floor and double-sink bathroom design in Portland Maine with flat-panel cabinets, white cabinets, white walls, an integrated sink, white countertops and a floating vanity

Example of a 1950s medium tone wood floor and brown floor dining room design in Atlanta with white walls
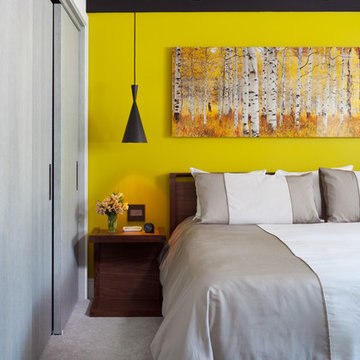
A colorful wall was used to add interest to the bed wall and complement the art.
Bedroom - small 1960s master carpeted bedroom idea in Denver with yellow walls and no fireplace
Bedroom - small 1960s master carpeted bedroom idea in Denver with yellow walls and no fireplace
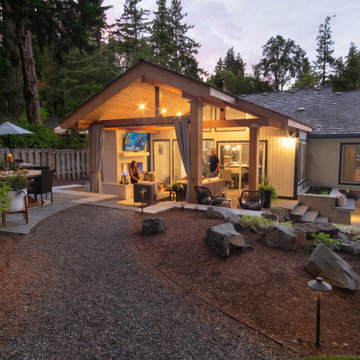
Large Firepit, concrete paves, kitchen grill island, trampoline with enclosures, outdoor living furniture, outdoor living décor, spa, plantings, firepit w/built-in seatwalls, planters, lanterns, outdoor kitchenware, bar with barstools, dining table with chairs, Outdoor Shower, raised garden beds, hammock, pillows, cantilever umbrella
Bill Burk Photography
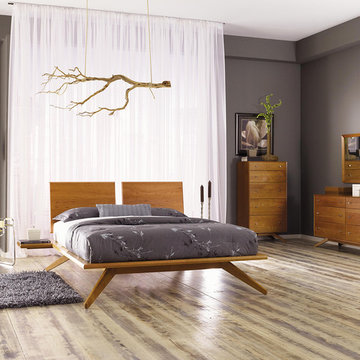
Looking for solid cherry wood bedroom furniture? This high end, ultra-modern, Astrid Bedroom Furniture Collection by Copeland is always on sale at our Vermont Fine Furniture Store.
Astrid's deeply splayed legs create a quiet sense of minimalist Zen style in even the most posh urban or loft bedroom. This sophisticated, luxurious, handcrafted furniture collection is built to order in Bradford, Vermont from eco-friendly sustainably harvested wood. Available pieces: platform bed (queen, king, cal king), 6 drawer dresser, 5 drawer chest, 4 drawer chest, 3 drawer chest and TV organizer, laptop desk, 1 drawer night stand and wall mirror.
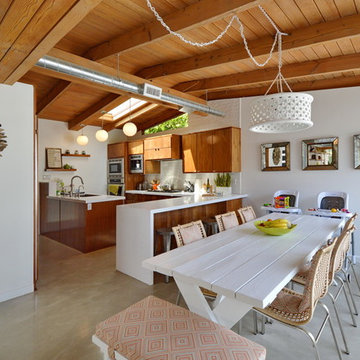
Inspiration for a mid-sized mid-century modern concrete floor kitchen/dining room combo remodel in Los Angeles with white walls
Mid-Century Modern Home Design Ideas
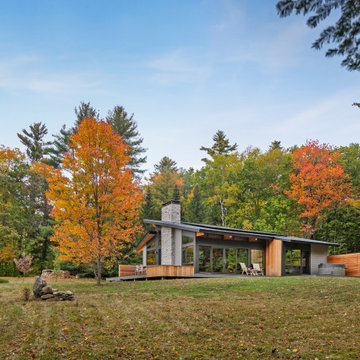
With a grand total of 1,247 square feet of living space, the Lincoln Deck House was designed to efficiently utilize every bit of its floor plan. This home features two bedrooms, two bathrooms, a two-car detached garage and boasts an impressive great room, whose soaring ceilings and walls of glass welcome the outside in to make the space feel one with nature.

The owners were downsizing from a large ornate property down the street and were seeking a number of goals. Single story living, modern and open floor plan, comfortable working kitchen, spaces to house their collection of artwork, low maintenance and a strong connection between the interior and the landscape. Working with a long narrow lot adjacent to conservation land, the main living space (16 foot ceiling height at its peak) opens with folding glass doors to a large screen porch that looks out on a courtyard and the adjacent wooded landscape. This gives the home the perception that it is on a much larger lot and provides a great deal of privacy. The transition from the entry to the core of the home provides a natural gallery in which to display artwork and sculpture. Artificial light almost never needs to be turned on during daytime hours and the substantial peaked roof over the main living space is oriented to allow for solar panels not visible from the street or yard.
146

























