Mid-Century Modern Kitchen with a Drop-In Sink Ideas
Refine by:
Budget
Sort by:Popular Today
121 - 140 of 1,448 photos
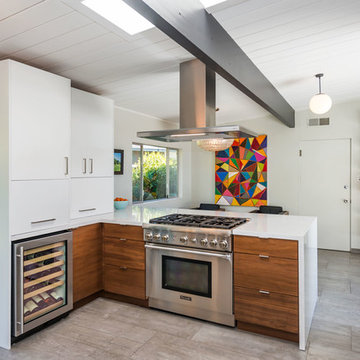
Full view of stove, kitchen storage, and bar area.
Photo by Olga Soboleva
Inspiration for a mid-sized 1950s single-wall painted wood floor and gray floor open concept kitchen remodel in San Francisco with a drop-in sink, flat-panel cabinets, white cabinets, quartzite countertops, blue backsplash, ceramic backsplash, stainless steel appliances, a peninsula and white countertops
Inspiration for a mid-sized 1950s single-wall painted wood floor and gray floor open concept kitchen remodel in San Francisco with a drop-in sink, flat-panel cabinets, white cabinets, quartzite countertops, blue backsplash, ceramic backsplash, stainless steel appliances, a peninsula and white countertops
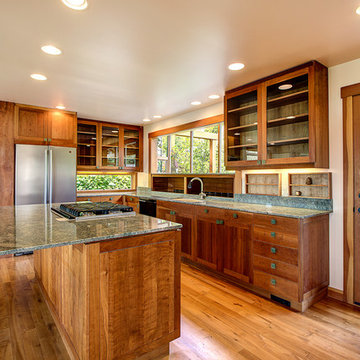
Gordon Wang © 2014
Mid-sized mid-century modern l-shaped light wood floor kitchen photo in Seattle with a drop-in sink, medium tone wood cabinets, granite countertops, gray backsplash, stone slab backsplash, stainless steel appliances and an island
Mid-sized mid-century modern l-shaped light wood floor kitchen photo in Seattle with a drop-in sink, medium tone wood cabinets, granite countertops, gray backsplash, stone slab backsplash, stainless steel appliances and an island
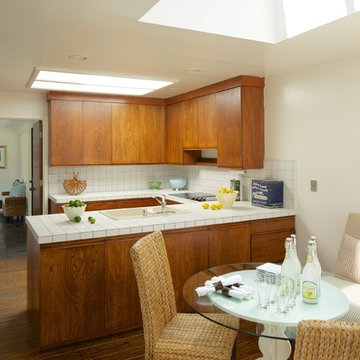
McGuire Real Estate In House Photographer
Eat-in kitchen - 1960s eat-in kitchen idea in San Francisco with a drop-in sink, flat-panel cabinets, medium tone wood cabinets, tile countertops, white backsplash and white appliances
Eat-in kitchen - 1960s eat-in kitchen idea in San Francisco with a drop-in sink, flat-panel cabinets, medium tone wood cabinets, tile countertops, white backsplash and white appliances
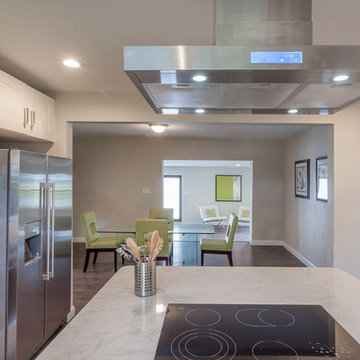
David Sibbitt
Kitchen pantry - large mid-century modern l-shaped dark wood floor kitchen pantry idea in Tampa with a drop-in sink, recessed-panel cabinets, white cabinets, marble countertops, beige backsplash, stone tile backsplash, stainless steel appliances and an island
Kitchen pantry - large mid-century modern l-shaped dark wood floor kitchen pantry idea in Tampa with a drop-in sink, recessed-panel cabinets, white cabinets, marble countertops, beige backsplash, stone tile backsplash, stainless steel appliances and an island
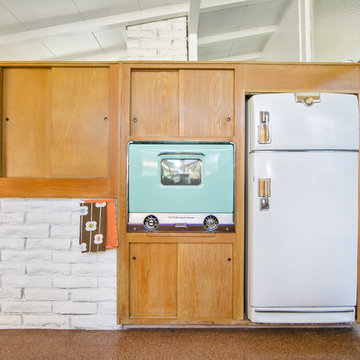
Pops of bold color accent the original bespoke wood cabinetry in this beautiful Mid-Century Modern kitchen by Architect Ben Urmston. The still-working turquoise Westinghouse oven and matching sink truly steal the show.
OCModHomes.com
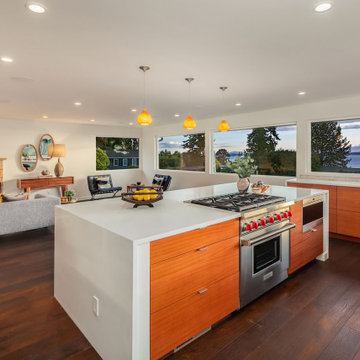
Large 1950s u-shaped dark wood floor and brown floor open concept kitchen photo in Seattle with a drop-in sink, flat-panel cabinets, medium tone wood cabinets, quartz countertops, white backsplash, marble backsplash, stainless steel appliances, an island and white countertops
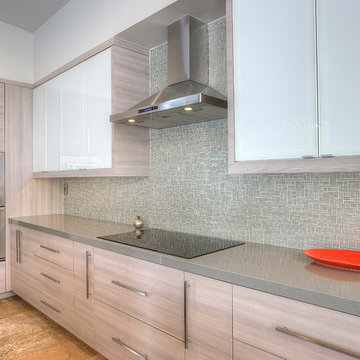
Mike Small Photography
Example of a mid-sized mid-century modern travertine floor open concept kitchen design in Phoenix with a drop-in sink, glass-front cabinets, gray cabinets, quartz countertops, metallic backsplash, glass tile backsplash, stainless steel appliances and an island
Example of a mid-sized mid-century modern travertine floor open concept kitchen design in Phoenix with a drop-in sink, glass-front cabinets, gray cabinets, quartz countertops, metallic backsplash, glass tile backsplash, stainless steel appliances and an island
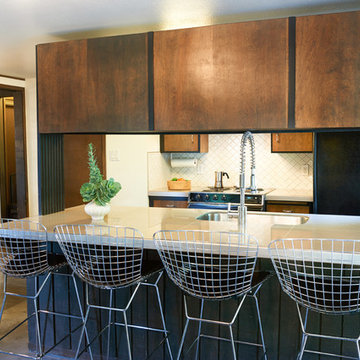
Photographer: Kirsten Hepburn
Inspiration for a small mid-century modern galley concrete floor eat-in kitchen remodel in Salt Lake City with a drop-in sink, flat-panel cabinets, medium tone wood cabinets, tile countertops, white backsplash, ceramic backsplash, black appliances and a peninsula
Inspiration for a small mid-century modern galley concrete floor eat-in kitchen remodel in Salt Lake City with a drop-in sink, flat-panel cabinets, medium tone wood cabinets, tile countertops, white backsplash, ceramic backsplash, black appliances and a peninsula
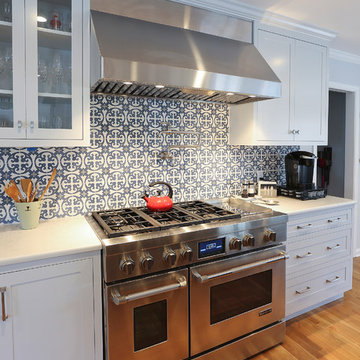
Large mid-century modern galley light wood floor open concept kitchen photo in DC Metro with a drop-in sink, beaded inset cabinets, gray cabinets, quartz countertops, blue backsplash, porcelain backsplash, paneled appliances, an island and gray countertops
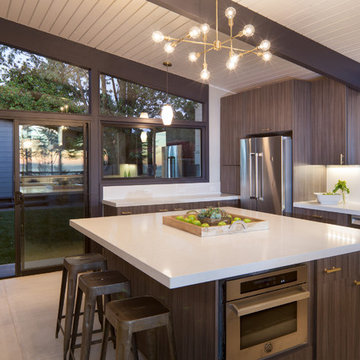
Marcell Puzsar Bright Room SF
Enclosed kitchen - mid-century modern u-shaped porcelain tile enclosed kitchen idea in San Francisco with a drop-in sink, flat-panel cabinets, dark wood cabinets, quartz countertops, white backsplash, stone slab backsplash, stainless steel appliances and an island
Enclosed kitchen - mid-century modern u-shaped porcelain tile enclosed kitchen idea in San Francisco with a drop-in sink, flat-panel cabinets, dark wood cabinets, quartz countertops, white backsplash, stone slab backsplash, stainless steel appliances and an island
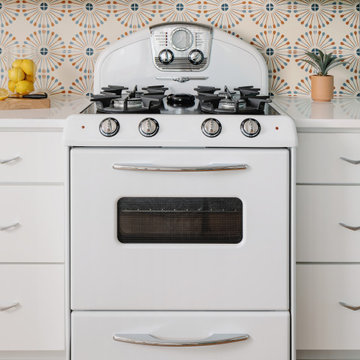
Our Austin studio decided to go bold with this project by ensuring that each space had a unique identity in the Mid-Century Modern style bathroom, butler's pantry, and mudroom. We covered the bathroom walls and flooring with stylish beige and yellow tile that was cleverly installed to look like two different patterns. The mint cabinet and pink vanity reflect the mid-century color palette. The stylish knobs and fittings add an extra splash of fun to the bathroom.
The butler's pantry is located right behind the kitchen and serves multiple functions like storage, a study area, and a bar. We went with a moody blue color for the cabinets and included a raw wood open shelf to give depth and warmth to the space. We went with some gorgeous artistic tiles that create a bold, intriguing look in the space.
In the mudroom, we used siding materials to create a shiplap effect to create warmth and texture – a homage to the classic Mid-Century Modern design. We used the same blue from the butler's pantry to create a cohesive effect. The large mint cabinets add a lighter touch to the space.
---
Project designed by the Atomic Ranch featured modern designers at Breathe Design Studio. From their Austin design studio, they serve an eclectic and accomplished nationwide clientele including in Palm Springs, LA, and the San Francisco Bay Area.
For more about Breathe Design Studio, see here: https://www.breathedesignstudio.com/
To learn more about this project, see here:
https://www.breathedesignstudio.com/atomic-ranch
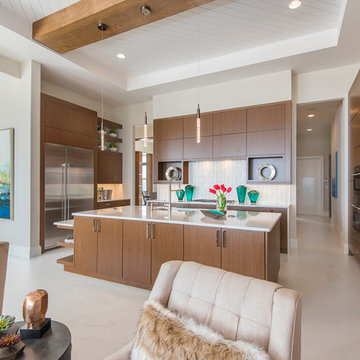
The slab front wood cabinets are a highlight of this kitchen. The brown cabinets create a level of clean lines and modern vibes. The contrast of the light walls and dark cabinets creates a mid -century modern vibe.
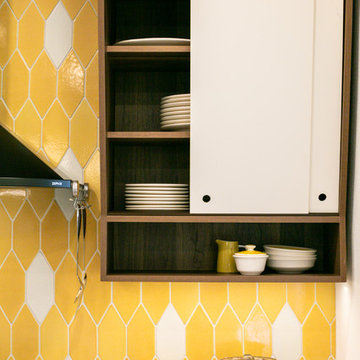
Featuring a delightful blend of white and yellow kitchen tiles from Fireclay Tile, this sunny kitchen's honey-comb inspired backsplash is especially buzz-worthy. Sample handmade kitchen tiles and more at FireclayTile.com.
FIRECLAY TILE SHOWN
Picket Tile Pattern in Tuolumne
Picket Tile Pattern in Gardenia
DESIGN
TVL Creative
PHOTOS
Rebecca Todd
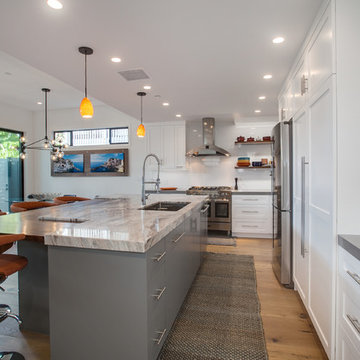
Mid-century modern light wood floor kitchen photo in Orange County with a drop-in sink, gray cabinets, marble countertops, white backsplash, porcelain backsplash, stainless steel appliances and an island
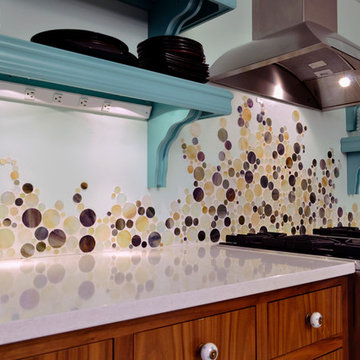
Photos By: Amy Birrer
The home featured was built in 1956 in the height of the atomic age and we wanted to bring it back to its roots. The idea here is to pay homage to the 1950s without repeating them verbatim. In lieu of an aquamarine refrigerator, we used a large white AGA with modern lines and encased it in an aquamarine cabinet. We picked up the same color on the shelving on either side of the stainless Viking range. The cabinets are a framed inset construction with slab drawers and doors. The flat doors and drawers are in keeping with minimal embellishment, but using a framed inset cabinet adds interest to the space and breaks up the conformity.
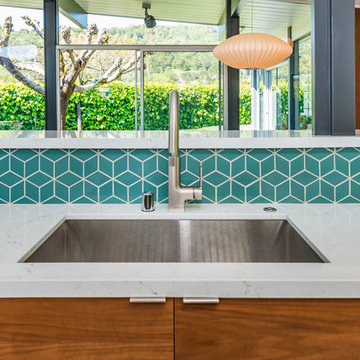
Detail of the sink and tiling
Photo by Olga Soboleva
Inspiration for a mid-sized mid-century modern single-wall painted wood floor and gray floor open concept kitchen remodel in San Francisco with a drop-in sink, flat-panel cabinets, white cabinets, quartzite countertops, blue backsplash, ceramic backsplash, stainless steel appliances, a peninsula and white countertops
Inspiration for a mid-sized mid-century modern single-wall painted wood floor and gray floor open concept kitchen remodel in San Francisco with a drop-in sink, flat-panel cabinets, white cabinets, quartzite countertops, blue backsplash, ceramic backsplash, stainless steel appliances, a peninsula and white countertops
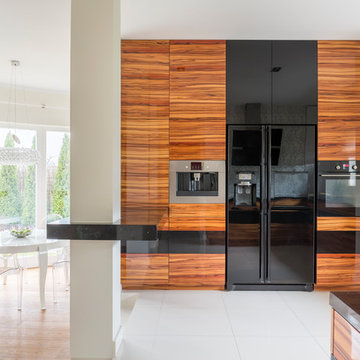
For a room with this much light, a dark colored kitchen, like this luxurious upgrade on Mid-Century Modern design, presents a striking contrast. The light in the room majestically bounces off the shiny and polished laminate wood grain cabinets, adding an even bigger statement to this bold arrangement.
NS Designs, Pasadena, CA
http://nsdesignsonline.com
626-491-9411
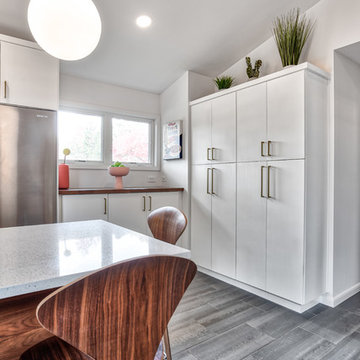
The corner of this kitchen used to hold a small kitchen table but now it has been transformed to be extra storage and counter space.
Photos by Chris Veith.
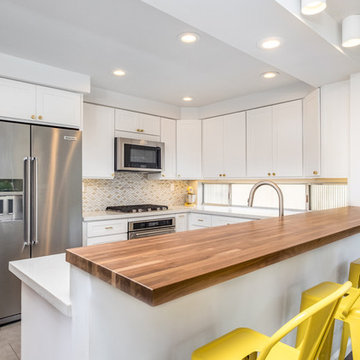
Example of a mid-sized 1950s u-shaped porcelain tile enclosed kitchen design in Orange County with a drop-in sink, shaker cabinets, white cabinets, quartz countertops, multicolored backsplash, mosaic tile backsplash, stainless steel appliances and no island
Mid-Century Modern Kitchen with a Drop-In Sink Ideas
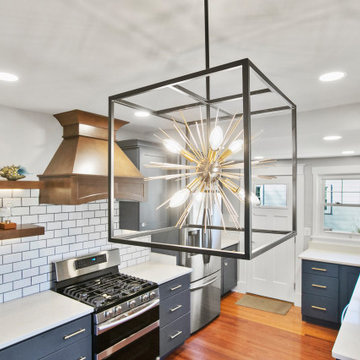
Example of a mid-sized 1950s l-shaped medium tone wood floor and brown floor eat-in kitchen design in DC Metro with a drop-in sink, flat-panel cabinets, white cabinets, quartz countertops, white backsplash, subway tile backsplash, stainless steel appliances, no island and white countertops
7





