Mid-Century Modern Kitchen with a Peninsula Ideas
Refine by:
Budget
Sort by:Popular Today
181 - 200 of 2,854 photos
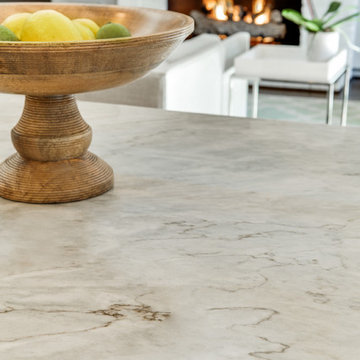
Needless to say, this kitchen is a cook’s dream. With an oversized peninsula, there is plenty of space to create tasteful confections. They added another element of interest to their design by mitering the edges of their countertop, creating the look of a thicker slab and adding a nice focal point to the space. Pulling the whole look together, they complemented the sea pearl quartzite countertop beautifully with the use of grey subway tile.
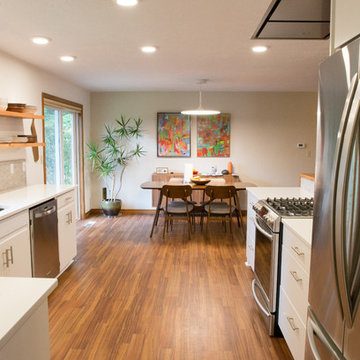
The homeowners wanted to open up the kitchen to the living room and dining room.
Photos by: Holly Needham
Mid-sized 1960s galley vinyl floor open concept kitchen photo in Other with an undermount sink, flat-panel cabinets, white cabinets, quartzite countertops, gray backsplash, porcelain backsplash, stainless steel appliances and a peninsula
Mid-sized 1960s galley vinyl floor open concept kitchen photo in Other with an undermount sink, flat-panel cabinets, white cabinets, quartzite countertops, gray backsplash, porcelain backsplash, stainless steel appliances and a peninsula
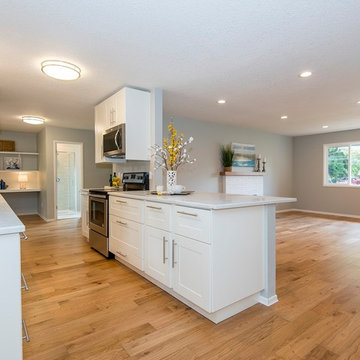
This galley kitchen was tight on space and very dark. By removing a wall and installing white cabinets and counter, we created a bright and open space. Perfect for entertaining!
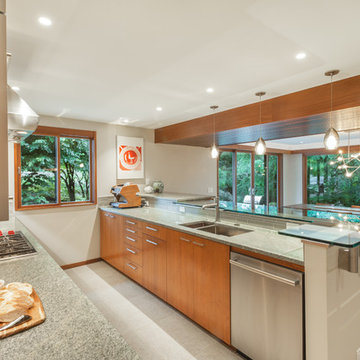
An 8-foot-wide addition to the end of this mid-century modern gem of a home designed by the well-known local modernist architect Robert Metcalf allowed the former galley kitchen to be enlarged and modernized. The eating nook and the kitchen were flipped, moving the kitchen closer to the garage and the eating area to the end of the house to take advantage of the gorgeous view. Clean lines, glass tile backsplashes, and a glass breakfast counter give the home an update that fits beautifully with the original architect’s design. The breezeway between the garage and the house was partially filled in to become a small mud room and a walk-in pantry.
Contractor: D.A. Haig Contracting LLC
Photos: Emily Rose Imagery
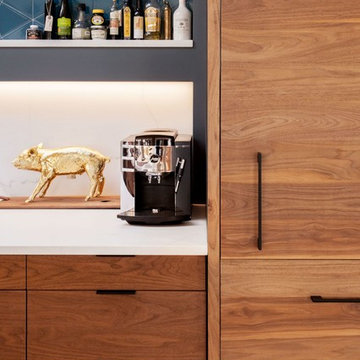
Large 1950s galley light wood floor and brown floor eat-in kitchen photo in New York with an undermount sink, flat-panel cabinets, dark wood cabinets, solid surface countertops, white backsplash, marble backsplash, stainless steel appliances and a peninsula
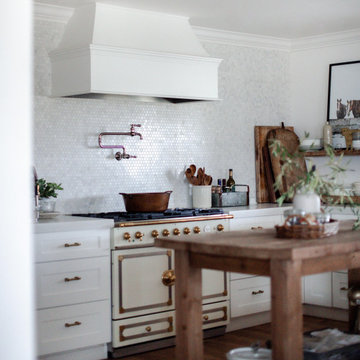
In a collaborative renovation effort, a dated ranch-style home underwent a transformative refresh that thoughtfully preserved its architectural heritage, featuring retained wood paneling, restorative paint choices, repurposed furniture, sentimental items, and personalized touches, all enhancing the family-friendly space.

Fully custom kitchen remodel with red marble countertops, red Fireclay tile backsplash, white Fisher + Paykel appliances, and a custom wrapped brass vent hood. Pendant lights by Anna Karlin, styling and design by cityhomeCOLLECTIVE
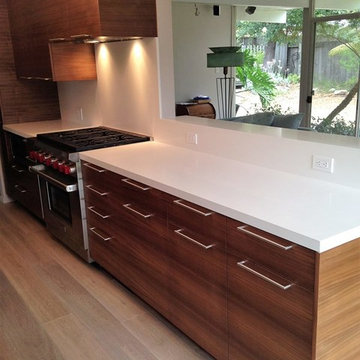
Inspiration for a large 1950s galley light wood floor and beige floor open concept kitchen remodel in San Francisco with an undermount sink, flat-panel cabinets, medium tone wood cabinets, quartz countertops, white backsplash, stone slab backsplash, stainless steel appliances and a peninsula
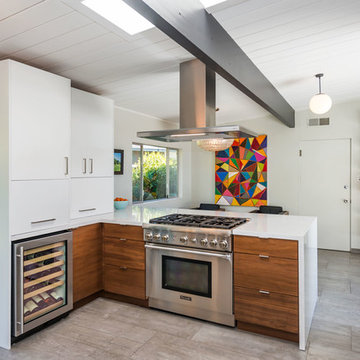
Full view of stove, kitchen storage, and bar area.
Photo by Olga Soboleva
Inspiration for a mid-sized 1950s single-wall painted wood floor and gray floor open concept kitchen remodel in San Francisco with a drop-in sink, flat-panel cabinets, white cabinets, quartzite countertops, blue backsplash, ceramic backsplash, stainless steel appliances, a peninsula and white countertops
Inspiration for a mid-sized 1950s single-wall painted wood floor and gray floor open concept kitchen remodel in San Francisco with a drop-in sink, flat-panel cabinets, white cabinets, quartzite countertops, blue backsplash, ceramic backsplash, stainless steel appliances, a peninsula and white countertops
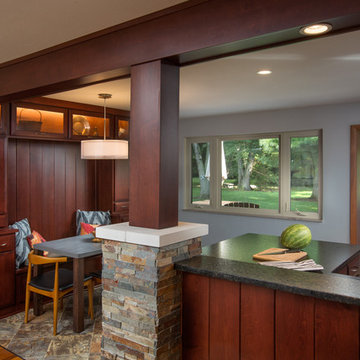
JE Evans Photography
Example of a mid-sized 1960s galley vinyl floor open concept kitchen design in Columbus with an undermount sink, flat-panel cabinets, dark wood cabinets, granite countertops, gray backsplash, glass tile backsplash, stainless steel appliances and a peninsula
Example of a mid-sized 1960s galley vinyl floor open concept kitchen design in Columbus with an undermount sink, flat-panel cabinets, dark wood cabinets, granite countertops, gray backsplash, glass tile backsplash, stainless steel appliances and a peninsula
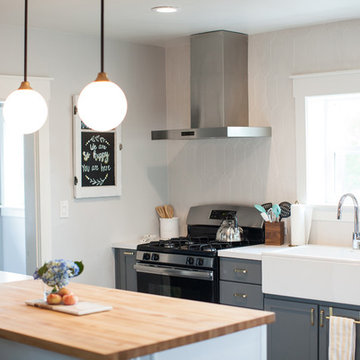
Gray & white kitchen
Kristen Carnes Photography
Eat-in kitchen - small mid-century modern galley ceramic tile and gray floor eat-in kitchen idea in Phoenix with a farmhouse sink, shaker cabinets, gray cabinets, quartzite countertops, white backsplash, ceramic backsplash, stainless steel appliances, a peninsula and white countertops
Eat-in kitchen - small mid-century modern galley ceramic tile and gray floor eat-in kitchen idea in Phoenix with a farmhouse sink, shaker cabinets, gray cabinets, quartzite countertops, white backsplash, ceramic backsplash, stainless steel appliances, a peninsula and white countertops
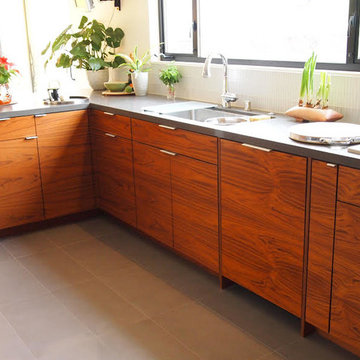
Clean lines everywhere in this kitchen, but the warmth of the wood keeps it from feeling austere.
Kitchen - mid-sized 1960s galley ceramic tile kitchen idea in Santa Barbara with flat-panel cabinets, medium tone wood cabinets, quartz countertops, white backsplash, glass tile backsplash, stainless steel appliances, a peninsula and an undermount sink
Kitchen - mid-sized 1960s galley ceramic tile kitchen idea in Santa Barbara with flat-panel cabinets, medium tone wood cabinets, quartz countertops, white backsplash, glass tile backsplash, stainless steel appliances, a peninsula and an undermount sink
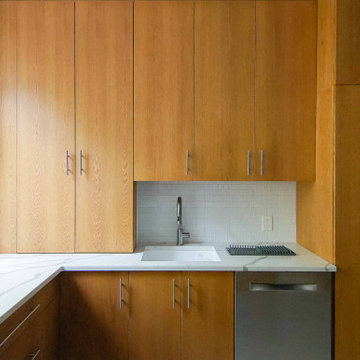
Example of a small mid-century modern u-shaped eat-in kitchen design in New York with an undermount sink, flat-panel cabinets, medium tone wood cabinets, quartzite countertops, white backsplash, ceramic backsplash, stainless steel appliances, a peninsula and white countertops
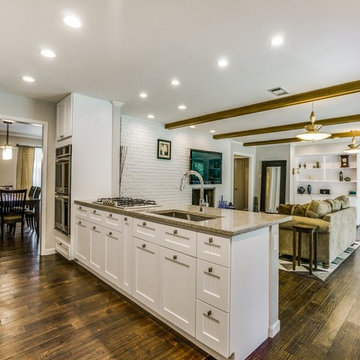
Large 1960s galley medium tone wood floor kitchen pantry photo in Dallas with an undermount sink, shaker cabinets, white cabinets, quartzite countertops, gray backsplash, stone tile backsplash and a peninsula
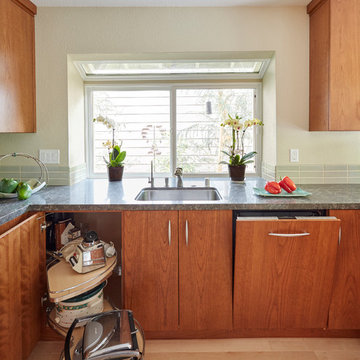
Mike Kaskel
Open concept kitchen - large mid-century modern u-shaped light wood floor open concept kitchen idea in San Francisco with flat-panel cabinets, medium tone wood cabinets, green backsplash, stainless steel appliances, a peninsula, an undermount sink, quartz countertops and ceramic backsplash
Open concept kitchen - large mid-century modern u-shaped light wood floor open concept kitchen idea in San Francisco with flat-panel cabinets, medium tone wood cabinets, green backsplash, stainless steel appliances, a peninsula, an undermount sink, quartz countertops and ceramic backsplash
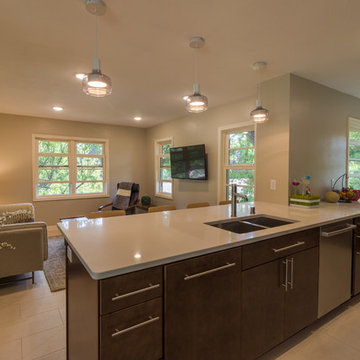
With a growing family the main goal of this project was to create additional living space on the main level. A large, existing three season porch, above the tuck under garage, provided ample square footage to gain four season living space. This allowed the design to remain within the home’s original footprint. About a third of the existing three season porch remained while the rest was converted into a living room. The kitchen space dramatically changed by opening into the new living room, incorporating counter seating, adding an additional 13 linear feet of work surface and an overall replacement of fixtures and finishes. Overall this space now better fits the lifestyle and style of its owners. Designer: Ashley Hansen.
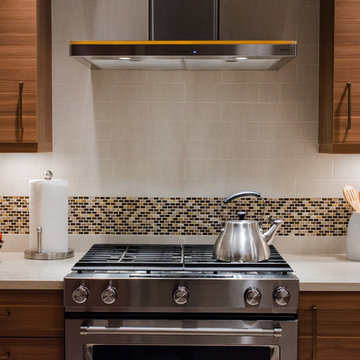
When Lisa told me she loved midcentury modern design, we instantly connected! I love bringing homes up-to-date while keeping a sense of midcentury style. This kitchen needed an improved layout and, by simply moving the refrigerator, we achieved a more open space with added storage, including a banquette for sipping morning coffee. Warm wood tones are true to the style. The cabinetry, paired with creamy Cambria countertops and gold hardware, creates a warm and inviting space.

Fully custom kitchen remodel with red marble countertops, red Fireclay tile backsplash, white Fisher + Paykel appliances, and a custom wrapped brass vent hood. Pendant lights by Anna Karlin, styling and design by cityhomeCOLLECTIVE

Eat-in kitchen - mid-sized 1950s u-shaped dark wood floor, brown floor and vaulted ceiling eat-in kitchen idea in Seattle with flat-panel cabinets, medium tone wood cabinets, solid surface countertops, white backsplash, ceramic backsplash, stainless steel appliances, a peninsula and white countertops
Mid-Century Modern Kitchen with a Peninsula Ideas
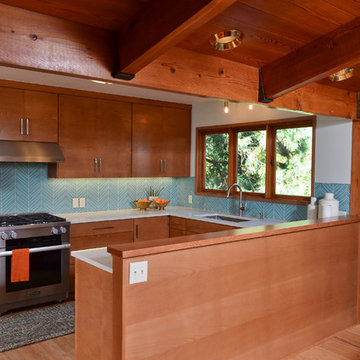
Mid century modern kitchen
Vern Uyetake Photography
Eat-in kitchen - mid-sized 1950s u-shaped light wood floor eat-in kitchen idea in Portland with an undermount sink, flat-panel cabinets, medium tone wood cabinets, quartz countertops, blue backsplash, glass tile backsplash, stainless steel appliances, a peninsula and white countertops
Eat-in kitchen - mid-sized 1950s u-shaped light wood floor eat-in kitchen idea in Portland with an undermount sink, flat-panel cabinets, medium tone wood cabinets, quartz countertops, blue backsplash, glass tile backsplash, stainless steel appliances, a peninsula and white countertops
10





