Mid-Century Modern Kitchen with a Peninsula Ideas
Sort by:Popular Today
101 - 120 of 2,858 photos
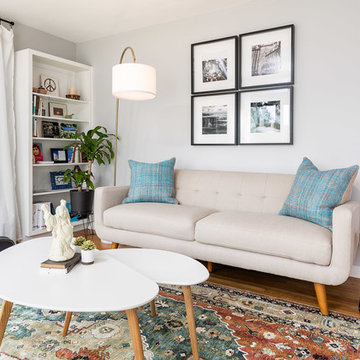
Greg Riegler
Inspiration for a small mid-century modern l-shaped light wood floor and brown floor enclosed kitchen remodel in Miami with a single-bowl sink, flat-panel cabinets, light wood cabinets, quartz countertops, white backsplash, mosaic tile backsplash, stainless steel appliances and a peninsula
Inspiration for a small mid-century modern l-shaped light wood floor and brown floor enclosed kitchen remodel in Miami with a single-bowl sink, flat-panel cabinets, light wood cabinets, quartz countertops, white backsplash, mosaic tile backsplash, stainless steel appliances and a peninsula
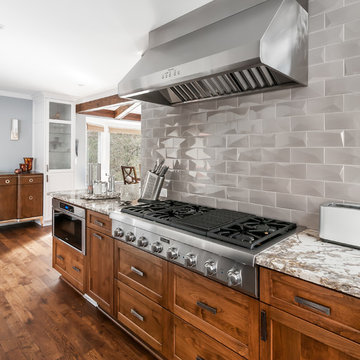
Five stars isn’t enough! Our project was to reconfigure and update the main floor of a house we recently purchased that was built in 1961. We wanted to maintain some of the unique feeling it originally had but bring it up-to-date and eliminate the closed-in rooms and downright weird layout that was the result of multiple, partial remodeling projects. We began with a long wishlist of changes which also required replacement of very antiquated plumbing, electrical wiring and HVAC. We even found a fireplace that had been walled in and needed major re-construction. Many other aspects and details on this incredible list we made included an all new kitchen layout, converting a bedroom into a master closet, adding new half-bath, completely rebuilding the master bath, and adding stone, tile and custom built cabinetry. Our design plans included many fixtures and details that we specified and required professional installation and careful handling. Innovative helped us make reasonable decisions. Their skilled staff took us through a design process that made sense. There were many questions and all were answered with sincere conversation and positive – innovation – on how we could achieve our goals. Innovative provided us with professional consultants, who listened and were courteous and creative, with solid knowledge and informative judgement. When they didn’t have an answer, they did the research. They developed a comprehensive project plan that exceeded our expectations. Every item on our long list was checked-off. All agreed on work was fulfilled and they completed all this in just under four months. Innovative took care of putting together a team of skilled professional specialists who were all dedicated to make everything right. Engineering, construction, supervision, and I cannot even begin to describe how much thanks we have for the demolition crew! Our multiple, detailed project designs from Raul and professional design advice from Mindy and the connections she recommended are all of the best quality. Diego Jr., Trevor and his team kept everything on track and neat and tidy every single day and Diego Sr., Mark, Ismael, Albert, Santiago and team are true craftsmen who follow-up and make the most minuscule woodworking details perfect. The cabinets by Tim and electrical work and installation of fixtures by Kemchan Harrilal-BB and Navindra Doolratram, and Augustine and his crew on tile and stone work – all perfection. Aisling and the office crew were always responsive to our calls and requests. And of course Clark and Eric who oversaw everything and gave us the best of the best! Apologies if we didn’t get everyone on this list – you’re all great! Thank you for your hard work and dedication. We can’t thank you enough Innovative Construction – we kind of want to do it again!
Dave Hallman & Matt DeGraffenreid
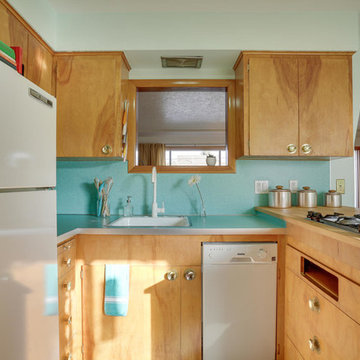
REpixs.com
Example of a mid-sized mid-century modern u-shaped linoleum floor and turquoise floor eat-in kitchen design in Portland with a drop-in sink, flat-panel cabinets, light wood cabinets, laminate countertops, blue backsplash, white appliances and a peninsula
Example of a mid-sized mid-century modern u-shaped linoleum floor and turquoise floor eat-in kitchen design in Portland with a drop-in sink, flat-panel cabinets, light wood cabinets, laminate countertops, blue backsplash, white appliances and a peninsula
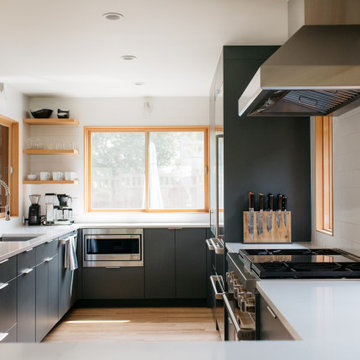
Example of a large mid-century modern u-shaped light wood floor and beige floor open concept kitchen design in Seattle with an undermount sink, flat-panel cabinets, gray cabinets, quartzite countertops, white backsplash, subway tile backsplash, stainless steel appliances, a peninsula and white countertops
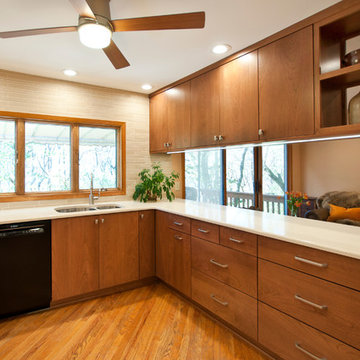
Designed by Terri Sears, Photography by Melissa M. Mills
Example of a mid-sized mid-century modern u-shaped medium tone wood floor open concept kitchen design in Nashville with a double-bowl sink, flat-panel cabinets, medium tone wood cabinets, quartz countertops, beige backsplash, porcelain backsplash, stainless steel appliances and a peninsula
Example of a mid-sized mid-century modern u-shaped medium tone wood floor open concept kitchen design in Nashville with a double-bowl sink, flat-panel cabinets, medium tone wood cabinets, quartz countertops, beige backsplash, porcelain backsplash, stainless steel appliances and a peninsula
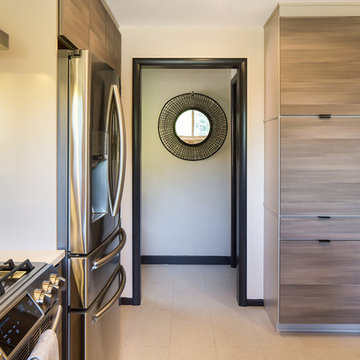
Looking towards the back door, from the sink, the kitchen's pantry and storage area is on the right, and the fridge and range are on the left. We love the movement in the wood cabinets, and how it balances all the stainless steel.
Kitchen and dining room staging by Allison Scheff of Distinctive Kitchens.
Photos by Wynne H Earle
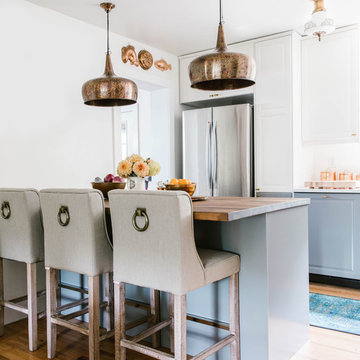
Kitchen peninsula with large copper pendants. Photo credit: Laura Sumrak.
Example of a small 1960s l-shaped medium tone wood floor and brown floor eat-in kitchen design in Charlotte with a double-bowl sink, flat-panel cabinets, white cabinets, quartz countertops, stainless steel appliances, a peninsula and white countertops
Example of a small 1960s l-shaped medium tone wood floor and brown floor eat-in kitchen design in Charlotte with a double-bowl sink, flat-panel cabinets, white cabinets, quartz countertops, stainless steel appliances, a peninsula and white countertops

The owners of this 1930’s craftsman home in West Lafayette were ready to fall in love with their home all over again. To do so, they had to remove the giraffe-inspired flooring, dated wallpaper, and stucco soffits. Beyond the aesthetic appeal of a retro style kitchen design, these homeowners turned to Riverside Construction to plan their kitchen remodel for maximum efficiency—to create useful and efficient storage space, larger countertops, and improve traffic flow.
This complete kitchen gut and remodel involved tearing down walls, including removing a small partition near the stove, to gain much needed square footage. The existing peninsula was relocated to the opposite side of the kitchen, and the range and refrigerator exchanged places for improved functionality. White Shaker style Wellborn cabinets, yellow Retro “Big Chill” appliances and a retro pendant light/fan combo by Fanimation rounded out this bright and airy kitchen remodel.
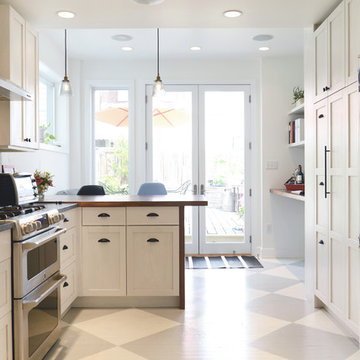
Mid-sized 1950s galley porcelain tile and beige floor eat-in kitchen photo in Philadelphia with a farmhouse sink, shaker cabinets, white cabinets, granite countertops, blue backsplash, subway tile backsplash, stainless steel appliances, a peninsula and black countertops
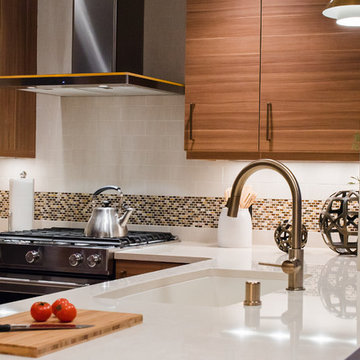
When Lisa told me she loved midcentury modern design, we instantly connected! I love bringing homes up-to-date while keeping a sense of midcentury style. This kitchen needed an improved layout and, by simply moving the refrigerator, we achieved a more open space with added storage, including a banquette for sipping morning coffee. Warm wood tones are true to the style. The cabinetry, paired with creamy Cambria countertops and gold hardware, creates a warm and inviting space.
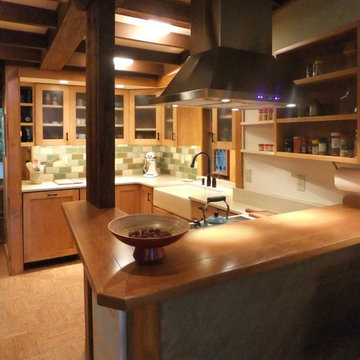
Ben Nicholson
Inspiration for a mid-sized 1960s u-shaped cork floor open concept kitchen remodel in Philadelphia with a farmhouse sink, flat-panel cabinets, light wood cabinets, quartz countertops, green backsplash, ceramic backsplash, paneled appliances and a peninsula
Inspiration for a mid-sized 1960s u-shaped cork floor open concept kitchen remodel in Philadelphia with a farmhouse sink, flat-panel cabinets, light wood cabinets, quartz countertops, green backsplash, ceramic backsplash, paneled appliances and a peninsula
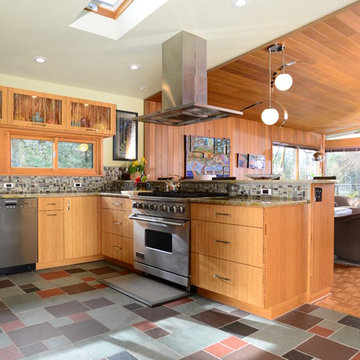
Mid-century modern u-shaped porcelain tile open concept kitchen photo in Seattle with a double-bowl sink, flat-panel cabinets, light wood cabinets, granite countertops, multicolored backsplash, mosaic tile backsplash, stainless steel appliances and a peninsula
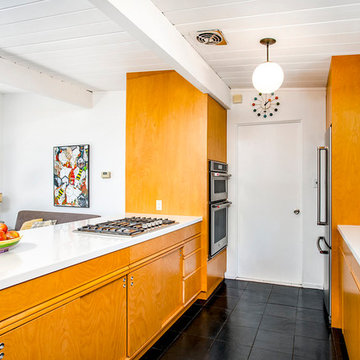
Example of a mid-sized mid-century modern galley black floor and slate floor open concept kitchen design in Los Angeles with an undermount sink, flat-panel cabinets, multicolored backsplash, stainless steel appliances, a peninsula, white countertops, medium tone wood cabinets, solid surface countertops and mosaic tile backsplash
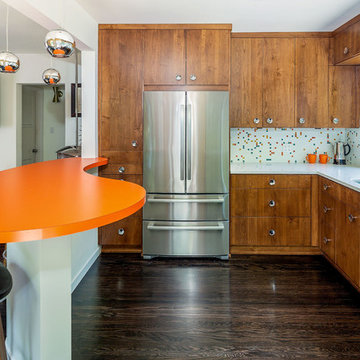
Inspiration for a mid-century modern u-shaped dark wood floor and brown floor kitchen remodel in Los Angeles with a double-bowl sink, flat-panel cabinets, medium tone wood cabinets, multicolored backsplash, mosaic tile backsplash, stainless steel appliances, a peninsula and white countertops
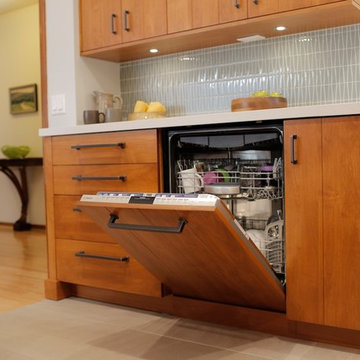
Custom cabinets with v-groove to match the bead-board concept of this original mid-century home. Modernized to stay in-tune with the demands of frequent entertaining and everyday gourmet cooking.
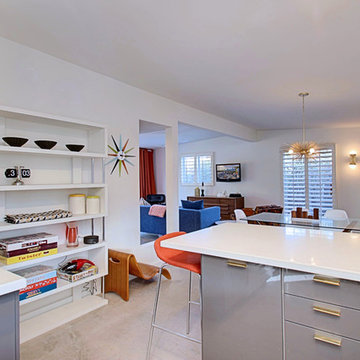
Midcentury Modern Open Concept
Example of a mid-sized mid-century modern l-shaped concrete floor open concept kitchen design in Phoenix with an undermount sink, flat-panel cabinets, gray cabinets, quartz countertops, yellow backsplash, ceramic backsplash, stainless steel appliances and a peninsula
Example of a mid-sized mid-century modern l-shaped concrete floor open concept kitchen design in Phoenix with an undermount sink, flat-panel cabinets, gray cabinets, quartz countertops, yellow backsplash, ceramic backsplash, stainless steel appliances and a peninsula
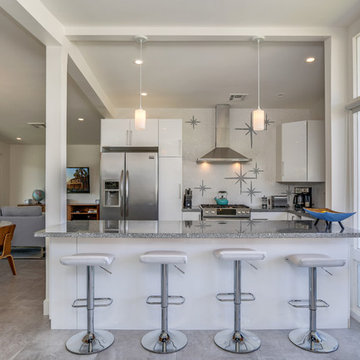
I custom designed & fabricated the Starburst marble mosaic tile backsplash wall in Thassos white & Bardiglio gray marble stone tile chips
Mid-sized mid-century modern u-shaped porcelain tile and gray floor eat-in kitchen photo in San Diego with a double-bowl sink, flat-panel cabinets, white cabinets, granite countertops, multicolored backsplash, marble backsplash, stainless steel appliances, a peninsula and gray countertops
Mid-sized mid-century modern u-shaped porcelain tile and gray floor eat-in kitchen photo in San Diego with a double-bowl sink, flat-panel cabinets, white cabinets, granite countertops, multicolored backsplash, marble backsplash, stainless steel appliances, a peninsula and gray countertops
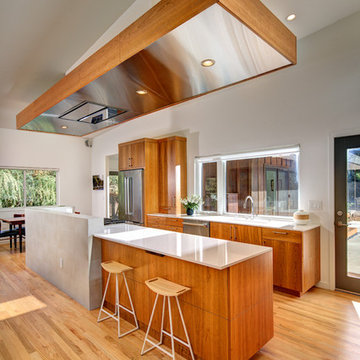
Dave Adams Photography
Open concept kitchen - mid-sized 1960s light wood floor open concept kitchen idea in Sacramento with an undermount sink, flat-panel cabinets, stainless steel appliances and a peninsula
Open concept kitchen - mid-sized 1960s light wood floor open concept kitchen idea in Sacramento with an undermount sink, flat-panel cabinets, stainless steel appliances and a peninsula
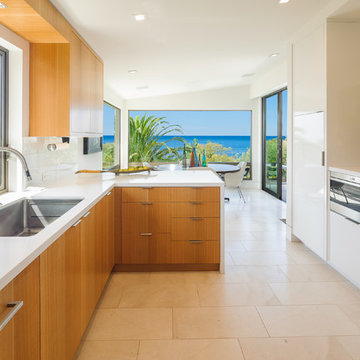
Total Remodel
Robinson Builders
James Ward Henry Architect
Enclosed kitchen - mid-sized 1960s galley limestone floor enclosed kitchen idea in Orange County with a peninsula
Enclosed kitchen - mid-sized 1960s galley limestone floor enclosed kitchen idea in Orange County with a peninsula
Mid-Century Modern Kitchen with a Peninsula Ideas
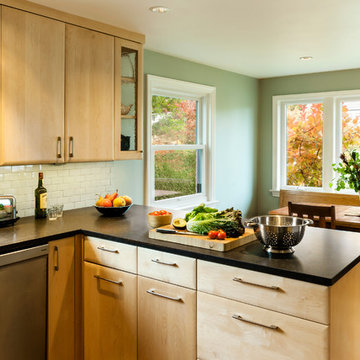
The removal of a wall separating a small kitchen and dining room transformed this house into a daylight filled cooking, dining and social area. A beam was installed in the attic which allowed the removal of a bearing wall without needing an exposed beam in the new space.
Photo Credit: KSA - Aaron Dorn
6





