Mid-Century Modern Kitchen with a Peninsula Ideas
Refine by:
Budget
Sort by:Popular Today
61 - 80 of 2,858 photos
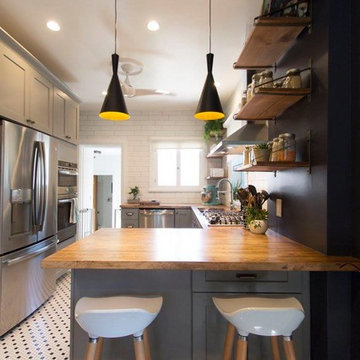
Our wonderful Baker clients were ready to remodel the kitchen in their c.1900 home shortly after moving in. They were looking to undo the 90s remodel that existed, and make the kitchen feel like it belonged in their historic home. We were able to design a balance that incorporated the vintage charm of their home and the modern pops that really give the kitchen its personality. We started by removing the mirrored wall that had separated their kitchen from the breakfast area. This allowed us the opportunity to open up their space dramatically and create a cohesive design that brings the two rooms together. To further our goal of making their kitchen appear more open we removed the wall cabinets along their exterior wall and replaced them with open shelves. We then incorporated a pantry cabinet into their refrigerator wall to balance out their storage needs. This new layout also provided us with the space to include a peninsula with counter seating so that guests can keep the cook company. We struck a fun balance of materials starting with the black & white hexagon tile on the floor to give us a pop of pattern. We then layered on simple grey shaker cabinets and used a butcher block counter top to add warmth to their kitchen. We kept the backsplash clean by utilizing an elongated white subway tile, and painted the walls a rich blue to add a touch of sophistication to the space.
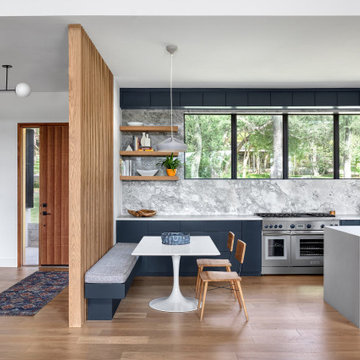
Example of a large 1960s galley light wood floor eat-in kitchen design in Austin with an undermount sink, flat-panel cabinets, blue cabinets, quartz countertops, gray backsplash, marble backsplash, stainless steel appliances, a peninsula and white countertops
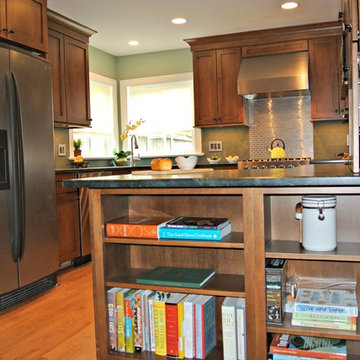
This craftsman kitchen borrows natural elements from architect and design icon, Frank Lloyd Wright. A slate backsplash, soapstone counters, and wood cabinetry is a perfect throwback to midcentury design.
What ties this kitchen to present day design are elements such as stainless steel appliances and smart and hidden storage. This kitchen takes advantage of every nook and cranny to provide extra storage for pantry items and cookware.
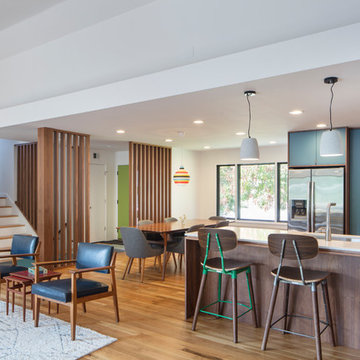
Bob Greenspan
Mid-sized mid-century modern u-shaped light wood floor eat-in kitchen photo in Kansas City with an undermount sink, flat-panel cabinets, blue cabinets, quartz countertops, white backsplash, ceramic backsplash, stainless steel appliances and a peninsula
Mid-sized mid-century modern u-shaped light wood floor eat-in kitchen photo in Kansas City with an undermount sink, flat-panel cabinets, blue cabinets, quartz countertops, white backsplash, ceramic backsplash, stainless steel appliances and a peninsula
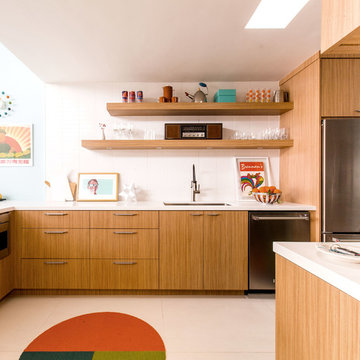
Inspiration for a mid-century modern galley porcelain tile and white floor enclosed kitchen remodel in Los Angeles with an undermount sink, flat-panel cabinets, light wood cabinets, quartz countertops, white backsplash, ceramic backsplash, stainless steel appliances, a peninsula and white countertops
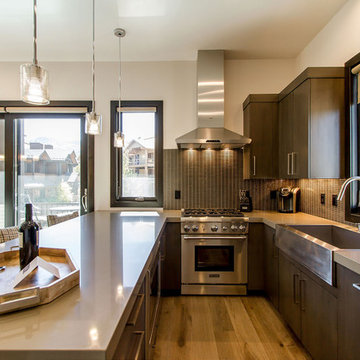
Small mid-century modern l-shaped light wood floor and beige floor eat-in kitchen photo in Salt Lake City with a farmhouse sink, flat-panel cabinets, dark wood cabinets, solid surface countertops, brown backsplash, mosaic tile backsplash, stainless steel appliances and a peninsula
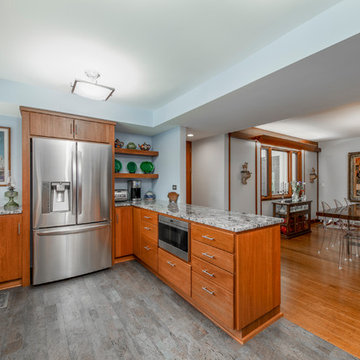
Inspiration for a mid-sized 1960s u-shaped cork floor and multicolored floor eat-in kitchen remodel in Other with flat-panel cabinets, medium tone wood cabinets, granite countertops, stainless steel appliances, a peninsula and gray countertops
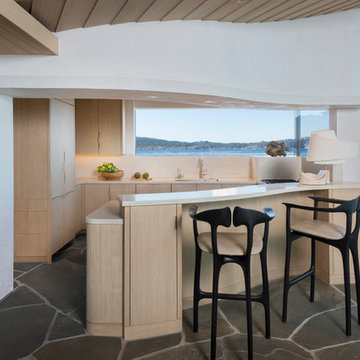
Kitchen - mid-century modern u-shaped gray floor kitchen idea in Other with flat-panel cabinets, light wood cabinets, paneled appliances, a peninsula and white countertops
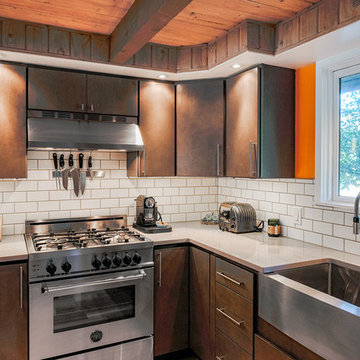
Scott Meivogel
Example of a small 1960s u-shaped medium tone wood floor eat-in kitchen design in Grand Rapids with a farmhouse sink, flat-panel cabinets, medium tone wood cabinets, quartz countertops, white backsplash, subway tile backsplash, stainless steel appliances and a peninsula
Example of a small 1960s u-shaped medium tone wood floor eat-in kitchen design in Grand Rapids with a farmhouse sink, flat-panel cabinets, medium tone wood cabinets, quartz countertops, white backsplash, subway tile backsplash, stainless steel appliances and a peninsula
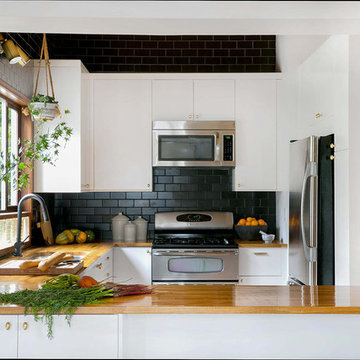
mid-century modern kitchen. mhari scott photography
Mid-sized 1950s u-shaped medium tone wood floor kitchen photo in Portland with a single-bowl sink, flat-panel cabinets, white cabinets, wood countertops, black backsplash, subway tile backsplash, stainless steel appliances and a peninsula
Mid-sized 1950s u-shaped medium tone wood floor kitchen photo in Portland with a single-bowl sink, flat-panel cabinets, white cabinets, wood countertops, black backsplash, subway tile backsplash, stainless steel appliances and a peninsula
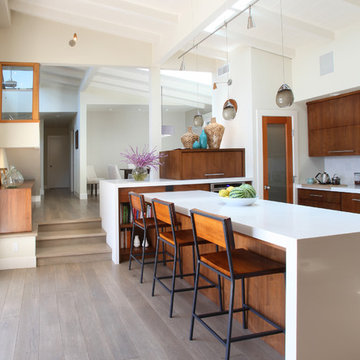
Photography by Aidin Mariscal
Eat-in kitchen - mid-sized 1950s l-shaped medium tone wood floor and gray floor eat-in kitchen idea in Orange County with an undermount sink, flat-panel cabinets, medium tone wood cabinets, quartz countertops, white backsplash, ceramic backsplash, stainless steel appliances, a peninsula and white countertops
Eat-in kitchen - mid-sized 1950s l-shaped medium tone wood floor and gray floor eat-in kitchen idea in Orange County with an undermount sink, flat-panel cabinets, medium tone wood cabinets, quartz countertops, white backsplash, ceramic backsplash, stainless steel appliances, a peninsula and white countertops
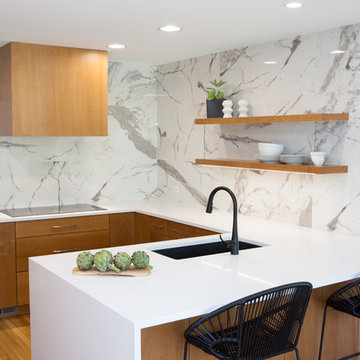
Joe Nowak
Example of a 1960s u-shaped medium tone wood floor eat-in kitchen design in Chicago with an undermount sink, flat-panel cabinets, medium tone wood cabinets, quartz countertops, multicolored backsplash, marble backsplash, stainless steel appliances and a peninsula
Example of a 1960s u-shaped medium tone wood floor eat-in kitchen design in Chicago with an undermount sink, flat-panel cabinets, medium tone wood cabinets, quartz countertops, multicolored backsplash, marble backsplash, stainless steel appliances and a peninsula
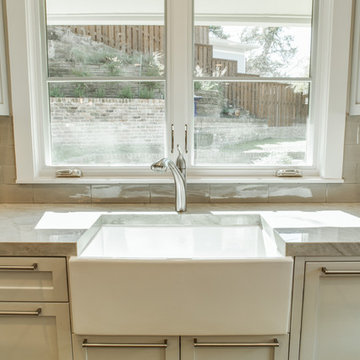
Needless to say, this kitchen is a cook’s dream. With an oversized peninsula, there is plenty of space to create tasteful confections. They added another element of interest to their design by mitering the edges of their countertop, creating the look of a thicker slab and adding a nice focal point to the space. Pulling the whole look together, they complemented the sea pearl quartzite countertop beautifully with the use of grey subway tile.
Cabinets were custom built by Chandler in a shaker style with narrow 2" recessed panel and painted in a sherwin williams paint called silverplate in eggshell finish. The hardware was ordered through topknobs in the pennington style, various sizes used.
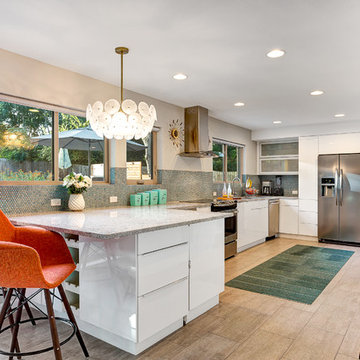
Kitchen was originally an tiny mess of an 80's remodel that didn't leave any room for food prep and was dark and cramped with a soffited dropped ceiling with florescent lights. Opening it up gave the owner a much larger and airy space. The huge peninsula has a concealed doggie gate that pulls out from the center and connects at the wall where the stair tread extends.
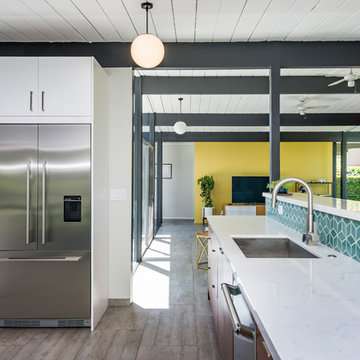
Refrigerator and countertops looking out into the living area
Photo by Olga Soboleva
Open concept kitchen - mid-sized 1950s single-wall painted wood floor and gray floor open concept kitchen idea in San Francisco with a drop-in sink, flat-panel cabinets, white cabinets, quartzite countertops, blue backsplash, ceramic backsplash, stainless steel appliances, a peninsula and white countertops
Open concept kitchen - mid-sized 1950s single-wall painted wood floor and gray floor open concept kitchen idea in San Francisco with a drop-in sink, flat-panel cabinets, white cabinets, quartzite countertops, blue backsplash, ceramic backsplash, stainless steel appliances, a peninsula and white countertops

Example of a mid-sized mid-century modern u-shaped marble floor, beige floor and exposed beam eat-in kitchen design in Los Angeles with an undermount sink, flat-panel cabinets, dark wood cabinets, terrazzo countertops, multicolored backsplash, glass sheet backsplash, stainless steel appliances, a peninsula and brown countertops
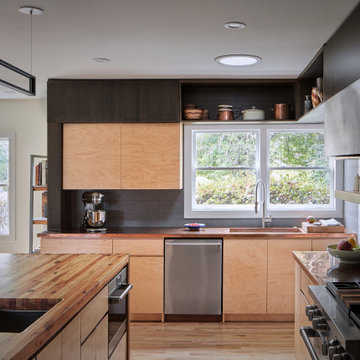
The cleanliness and efficiency of the kitchen uses the most of its space by branching out a variety of six different work spaces. Here is an additional farmhouse sink that's located adjacent to the main kitchen sink.
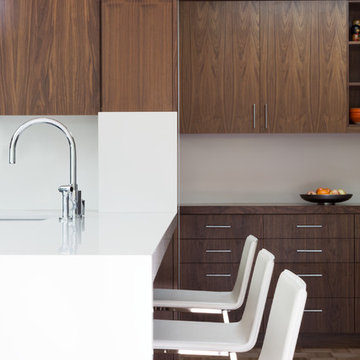
This was an interior renovation of an existing home. The existing kitchen was demolished, new walnut cabinets were designed and installed with white ceasarstone counters and heath tile backsplash. Coordinating walnut cabinets were designed and installed the adjacent living room and entry way.
photography by adam rouse
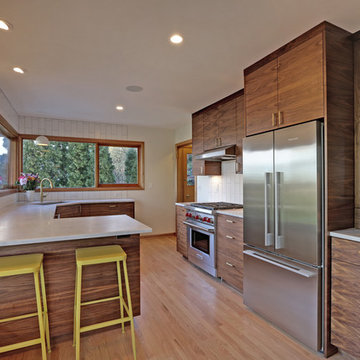
Mid-sized 1950s galley medium tone wood floor and beige floor open concept kitchen photo in Portland with an undermount sink, flat-panel cabinets, dark wood cabinets, marble countertops, white backsplash, subway tile backsplash, stainless steel appliances and a peninsula
Mid-Century Modern Kitchen with a Peninsula Ideas
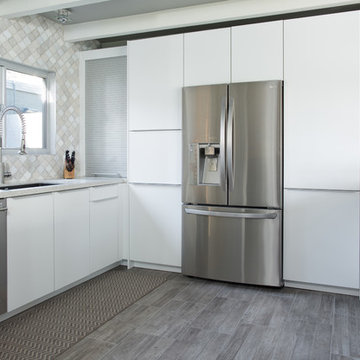
Austyn Moreno
Example of a large 1960s u-shaped light wood floor eat-in kitchen design in Los Angeles with an undermount sink, flat-panel cabinets, white cabinets, quartz countertops, white backsplash, stainless steel appliances and a peninsula
Example of a large 1960s u-shaped light wood floor eat-in kitchen design in Los Angeles with an undermount sink, flat-panel cabinets, white cabinets, quartz countertops, white backsplash, stainless steel appliances and a peninsula
4





