Mid-Century Modern Kitchen with Brown Cabinets Ideas
Refine by:
Budget
Sort by:Popular Today
121 - 140 of 502 photos
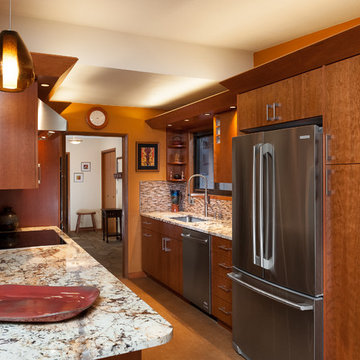
Midcentury kitchen galley
Eat-in kitchen - mid-sized 1960s galley vinyl floor eat-in kitchen idea in Miami with a drop-in sink, flat-panel cabinets, brown cabinets, granite countertops, multicolored backsplash, mosaic tile backsplash and stainless steel appliances
Eat-in kitchen - mid-sized 1960s galley vinyl floor eat-in kitchen idea in Miami with a drop-in sink, flat-panel cabinets, brown cabinets, granite countertops, multicolored backsplash, mosaic tile backsplash and stainless steel appliances
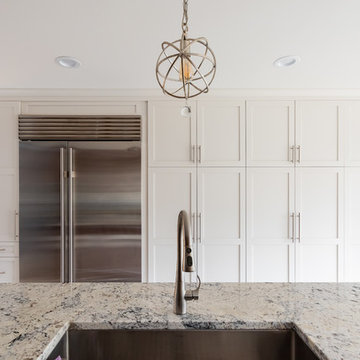
Inviting and warm, this mid-century modern kitchen is the perfect spot for family and friends to gather! Gardner/Fox expanded this room from the original 120 sq. ft. footprint to a spacious 370 sq. ft., not including the additional new mud room. Gray wood-look tile floors, polished quartz countertops, and white porcelain subway tile all work together to complement the cherry cabinetry.
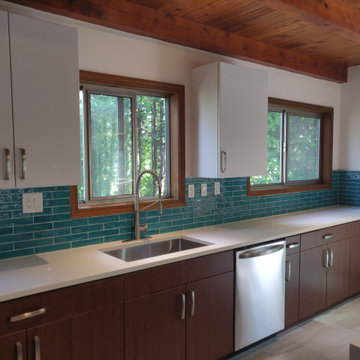
Inspiration for a large mid-century modern l-shaped gray floor and wood ceiling eat-in kitchen remodel in Portland with an undermount sink, brown cabinets, quartz countertops, stainless steel appliances, an island and white countertops
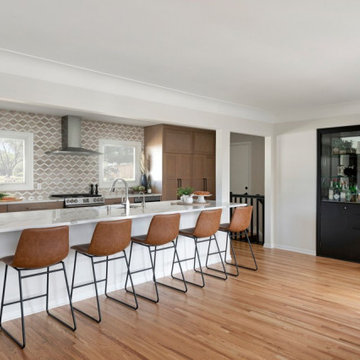
Our designer removed the wall that separated the kitchen from the rest of the home and designed a large island as the center point of the new design.
Example of a large 1950s single-wall medium tone wood floor and brown floor eat-in kitchen design in Minneapolis with an undermount sink, shaker cabinets, brown cabinets, quartzite countertops, beige backsplash, marble backsplash, stainless steel appliances, an island and white countertops
Example of a large 1950s single-wall medium tone wood floor and brown floor eat-in kitchen design in Minneapolis with an undermount sink, shaker cabinets, brown cabinets, quartzite countertops, beige backsplash, marble backsplash, stainless steel appliances, an island and white countertops
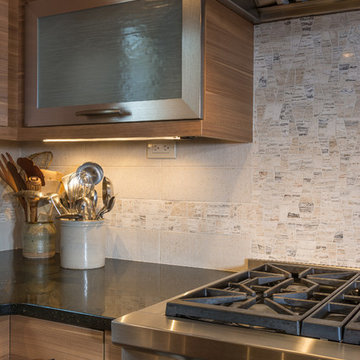
Kitchen Remodel designed by Monica Lewis, CMKBD, MCR, UDCP, of J.S. Brown & Co. Project Manager Dave West. Photography by Todd Yarrington.
Mid-sized mid-century modern u-shaped porcelain tile open concept kitchen photo in Columbus with an undermount sink, flat-panel cabinets, brown cabinets, quartz countertops, white backsplash, stone tile backsplash, stainless steel appliances and a peninsula
Mid-sized mid-century modern u-shaped porcelain tile open concept kitchen photo in Columbus with an undermount sink, flat-panel cabinets, brown cabinets, quartz countertops, white backsplash, stone tile backsplash, stainless steel appliances and a peninsula
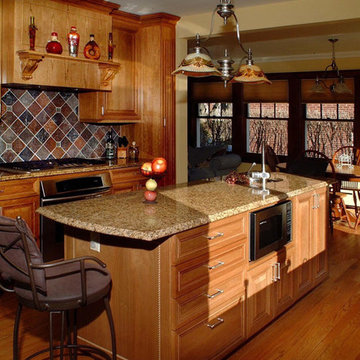
1960s single-wall bamboo floor and brown floor eat-in kitchen photo in New York with raised-panel cabinets, brown cabinets, marble countertops, stainless steel appliances and an island
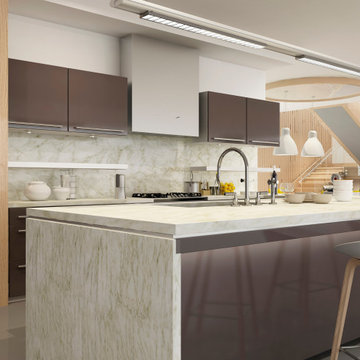
Compact mid-century modern kitchen with large multi-purpose island.
Inspiration for a huge 1960s galley porcelain tile and beige floor eat-in kitchen remodel in Denver with an undermount sink, flat-panel cabinets, brown cabinets, granite countertops, multicolored backsplash, ceramic backsplash, colored appliances, an island and beige countertops
Inspiration for a huge 1960s galley porcelain tile and beige floor eat-in kitchen remodel in Denver with an undermount sink, flat-panel cabinets, brown cabinets, granite countertops, multicolored backsplash, ceramic backsplash, colored appliances, an island and beige countertops
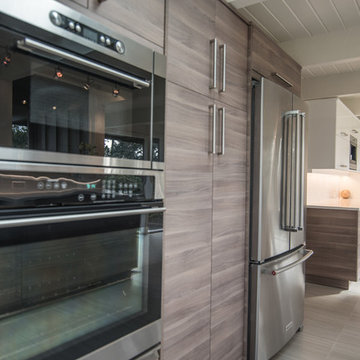
Here is an architecturally built mid-century modern home that was opened up between the kitchen and dining room, enlarged windows viewing out to a public park, porcelain tile floor, IKEA cabinets, IKEA appliances, quartz countertop, and subway tile backsplash.
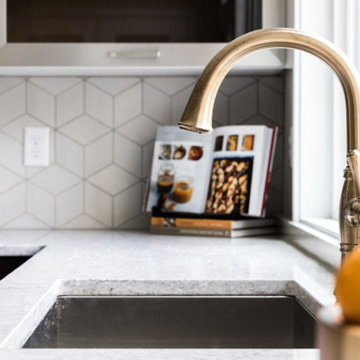
We’ve carefully crafted every inch of this home to bring you something never before seen in this area! Modern front sidewalk and landscape design leads to the architectural stone and cedar front elevation, featuring a contemporary exterior light package, black commercial 9’ window package and 8 foot Art Deco, mahogany door. Additional features found throughout include a two-story foyer that showcases the horizontal metal railings of the oak staircase, powder room with a floating sink and wall-mounted gold faucet and great room with a 10’ ceiling, modern, linear fireplace and 18’ floating hearth, kitchen with extra-thick, double quartz island, full-overlay cabinets with 4 upper horizontal glass-front cabinets, premium Electrolux appliances with convection microwave and 6-burner gas range, a beverage center with floating upper shelves and wine fridge, first-floor owner’s suite with washer/dryer hookup, en-suite with glass, luxury shower, rain can and body sprays, LED back lit mirrors, transom windows, 16’ x 18’ loft, 2nd floor laundry, tankless water heater and uber-modern chandeliers and decorative lighting. Rear yard is fenced and has a storage shed.
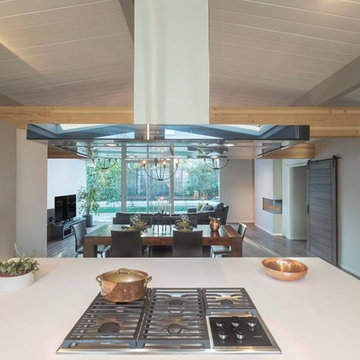
Lucile Glessner Design
European Cabinet & Design Studios
Open concept kitchen - large 1950s medium tone wood floor open concept kitchen idea in San Francisco with an undermount sink, flat-panel cabinets, brown cabinets, quartz countertops, white backsplash, porcelain backsplash, stainless steel appliances and an island
Open concept kitchen - large 1950s medium tone wood floor open concept kitchen idea in San Francisco with an undermount sink, flat-panel cabinets, brown cabinets, quartz countertops, white backsplash, porcelain backsplash, stainless steel appliances and an island
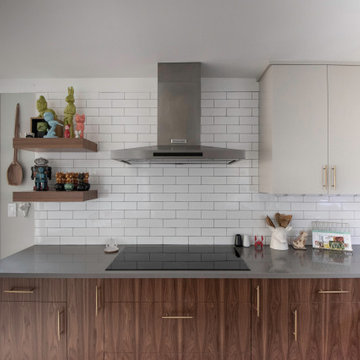
Inspiration for a large mid-century modern u-shaped laminate floor and beige floor eat-in kitchen remodel in New York with an undermount sink, flat-panel cabinets, brown cabinets, quartz countertops, white backsplash, subway tile backsplash, stainless steel appliances, an island and gray countertops
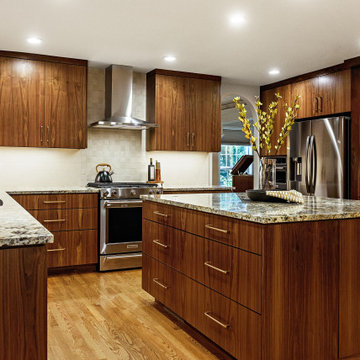
Spice drawer organizer
Kitchen - mid-sized 1960s l-shaped medium tone wood floor and brown floor kitchen idea in Portland with flat-panel cabinets, brown cabinets, granite countertops, beige backsplash, stainless steel appliances, an island and beige countertops
Kitchen - mid-sized 1960s l-shaped medium tone wood floor and brown floor kitchen idea in Portland with flat-panel cabinets, brown cabinets, granite countertops, beige backsplash, stainless steel appliances, an island and beige countertops
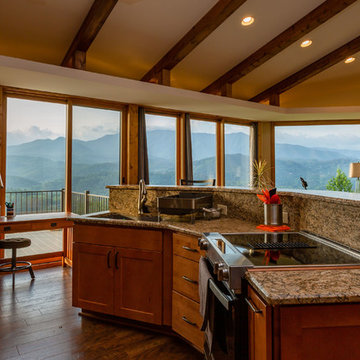
Anthony Toribio Photo
http://toribiophoto.com/
Open concept kitchen - mid-sized 1950s u-shaped laminate floor and brown floor open concept kitchen idea in Other with a double-bowl sink, shaker cabinets, brown cabinets, granite countertops, white backsplash, stone slab backsplash, stainless steel appliances, an island and white countertops
Open concept kitchen - mid-sized 1950s u-shaped laminate floor and brown floor open concept kitchen idea in Other with a double-bowl sink, shaker cabinets, brown cabinets, granite countertops, white backsplash, stone slab backsplash, stainless steel appliances, an island and white countertops
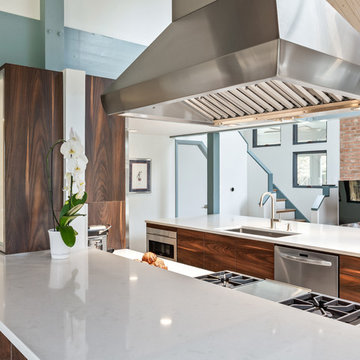
Photo Credit: Pawel Dmytrow
Eat-in kitchen - large 1960s light wood floor and yellow floor eat-in kitchen idea in Chicago with an undermount sink, flat-panel cabinets, brown cabinets, quartzite countertops, stainless steel appliances, an island and white countertops
Eat-in kitchen - large 1960s light wood floor and yellow floor eat-in kitchen idea in Chicago with an undermount sink, flat-panel cabinets, brown cabinets, quartzite countertops, stainless steel appliances, an island and white countertops
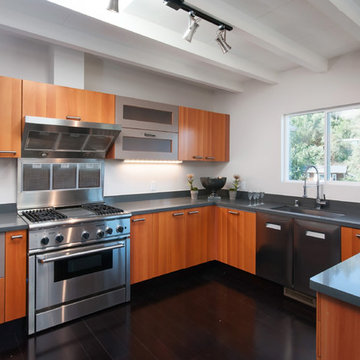
Designed Midcentury Modern home for a Marin County Real Estate Investor. Opened up the Living Room, Dining Room, and kitchen to create an open floor plan.
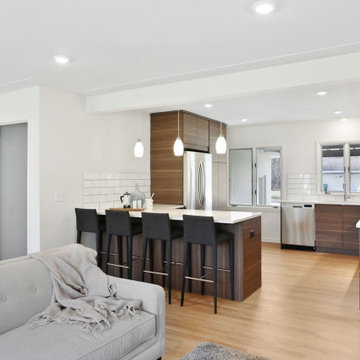
Inspiration for a mid-sized 1960s enclosed kitchen remodel in Minneapolis with flat-panel cabinets, brown cabinets, white backsplash, stainless steel appliances, a peninsula and white countertops
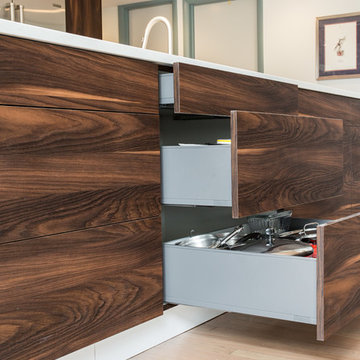
Photo Credit: Pawel Dmytrow
Inspiration for a large 1950s light wood floor and yellow floor eat-in kitchen remodel in Chicago with an undermount sink, flat-panel cabinets, brown cabinets, quartzite countertops, stainless steel appliances, an island and white countertops
Inspiration for a large 1950s light wood floor and yellow floor eat-in kitchen remodel in Chicago with an undermount sink, flat-panel cabinets, brown cabinets, quartzite countertops, stainless steel appliances, an island and white countertops
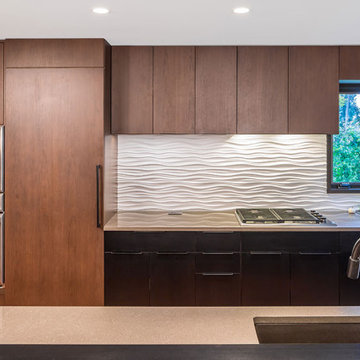
Wall and tall cabinets: Full Access, Estridge, Sequence Flat Cut Cherry, Custom Stain
Base cabinets: Full Access, Estridge, Sequence Flat Cut Cherry, Timber
Mid-Century Modern Kitchen with Brown Cabinets Ideas
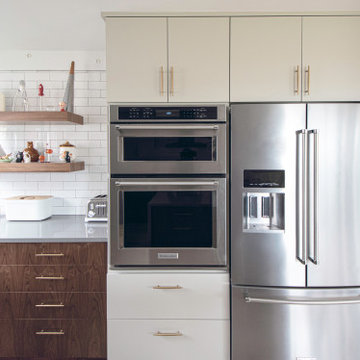
Large 1960s u-shaped laminate floor and beige floor eat-in kitchen photo in New York with an undermount sink, flat-panel cabinets, brown cabinets, quartz countertops, white backsplash, subway tile backsplash, stainless steel appliances, an island and gray countertops
7






