Mid-Century Modern Kitchen with Brown Cabinets Ideas
Refine by:
Budget
Sort by:Popular Today
61 - 80 of 502 photos
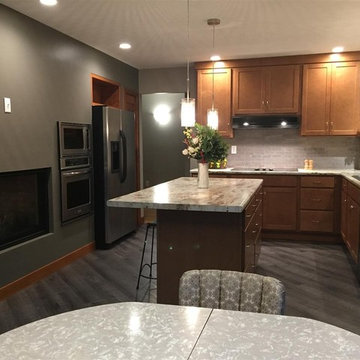
Homecrest
Example of a mid-sized mid-century modern l-shaped brown floor and vinyl floor eat-in kitchen design in Cedar Rapids with laminate countertops, an island, gray backsplash, stone tile backsplash, stainless steel appliances, a double-bowl sink, shaker cabinets and brown cabinets
Example of a mid-sized mid-century modern l-shaped brown floor and vinyl floor eat-in kitchen design in Cedar Rapids with laminate countertops, an island, gray backsplash, stone tile backsplash, stainless steel appliances, a double-bowl sink, shaker cabinets and brown cabinets
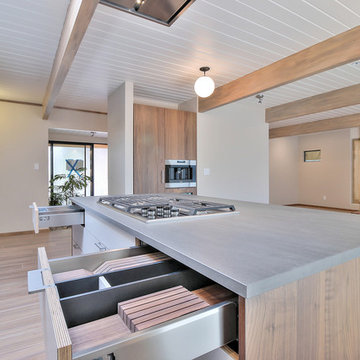
This one-story, 4 bedroom/2.5 bathroom home was transformed from top to bottom with Pasadena Robles floor tile (with the exception of the bathrooms), new baseboards and crown molding, new interior doors, windows, hardware and plumbing fixtures.
The kitchen was outfit with a commercial grade Wolf oven, microwave, coffee maker and gas cooktop; Bosch dishwasher; Cirrus range hood; and SubZero wine storage and refrigerator/freezer. Beautiful gray Neolith countertops were used for the kitchen island and hall with a 1” built up square edge. Smoke-colored Island glass was designed into a full height backsplash. Bathrooms were laid with Ivory Ceramic tile and walnut cabinets.
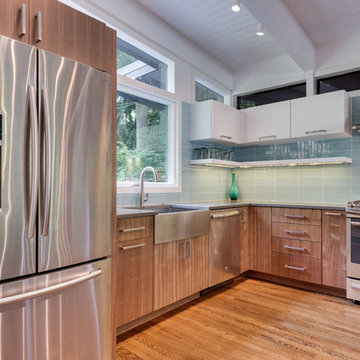
Kitchen - large mid-century modern l-shaped dark wood floor and brown floor kitchen idea in Los Angeles with a farmhouse sink, flat-panel cabinets, brown cabinets, solid surface countertops, blue backsplash, glass tile backsplash, stainless steel appliances, an island and gray countertops
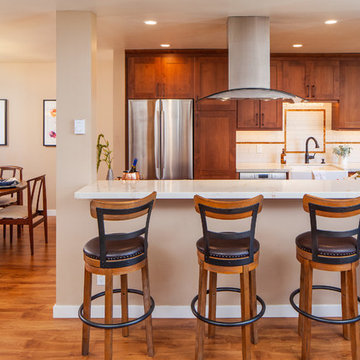
Eat-in kitchen - mid-sized 1960s galley medium tone wood floor and brown floor eat-in kitchen idea in San Diego with a farmhouse sink, shaker cabinets, brown cabinets, quartz countertops, white backsplash, ceramic backsplash, stainless steel appliances, an island and white countertops
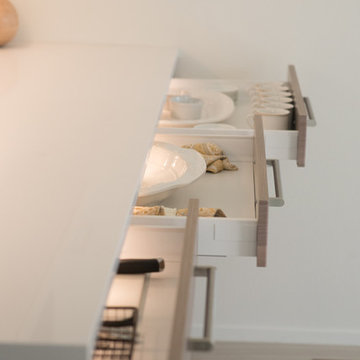
Here is an architecturally built mid-century modern home that was opened up between the kitchen and dining room, enlarged windows viewing out to a public park, porcelain tile floor, IKEA cabinets, IKEA appliances, quartz countertop, and subway tile backsplash.
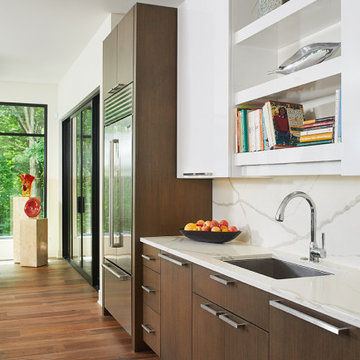
1960s l-shaped dark wood floor and brown floor eat-in kitchen photo in Grand Rapids with an undermount sink, flat-panel cabinets, brown cabinets, marble countertops, white backsplash, marble backsplash, stainless steel appliances, an island and white countertops
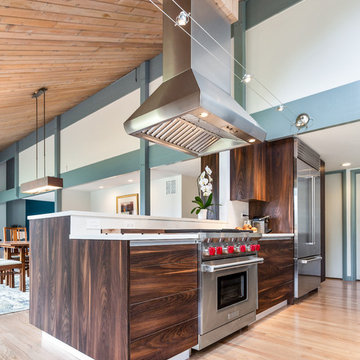
Photo Credit: Pawel Dmytrow
Inspiration for a large 1960s light wood floor and yellow floor eat-in kitchen remodel in Chicago with an undermount sink, flat-panel cabinets, brown cabinets, quartzite countertops, stainless steel appliances, an island and white countertops
Inspiration for a large 1960s light wood floor and yellow floor eat-in kitchen remodel in Chicago with an undermount sink, flat-panel cabinets, brown cabinets, quartzite countertops, stainless steel appliances, an island and white countertops
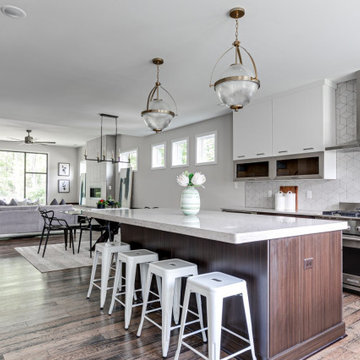
We’ve carefully crafted every inch of this home to bring you something never before seen in this area! Modern front sidewalk and landscape design leads to the architectural stone and cedar front elevation, featuring a contemporary exterior light package, black commercial 9’ window package and 8 foot Art Deco, mahogany door. Additional features found throughout include a two-story foyer that showcases the horizontal metal railings of the oak staircase, powder room with a floating sink and wall-mounted gold faucet and great room with a 10’ ceiling, modern, linear fireplace and 18’ floating hearth, kitchen with extra-thick, double quartz island, full-overlay cabinets with 4 upper horizontal glass-front cabinets, premium Electrolux appliances with convection microwave and 6-burner gas range, a beverage center with floating upper shelves and wine fridge, first-floor owner’s suite with washer/dryer hookup, en-suite with glass, luxury shower, rain can and body sprays, LED back lit mirrors, transom windows, 16’ x 18’ loft, 2nd floor laundry, tankless water heater and uber-modern chandeliers and decorative lighting. Rear yard is fenced and has a storage shed.
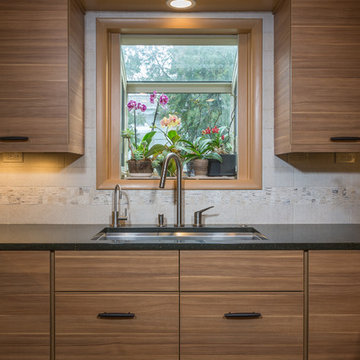
Kitchen Remodel designed by Monica Lewis, CMKBD, MCR, UDCP of J.S. Brown & Co. Project Manager Dave West. Photography by Todd Yarrington.
Mid-sized mid-century modern u-shaped porcelain tile open concept kitchen photo in Columbus with an undermount sink, flat-panel cabinets, brown cabinets, quartz countertops, white backsplash, stone tile backsplash, stainless steel appliances and a peninsula
Mid-sized mid-century modern u-shaped porcelain tile open concept kitchen photo in Columbus with an undermount sink, flat-panel cabinets, brown cabinets, quartz countertops, white backsplash, stone tile backsplash, stainless steel appliances and a peninsula
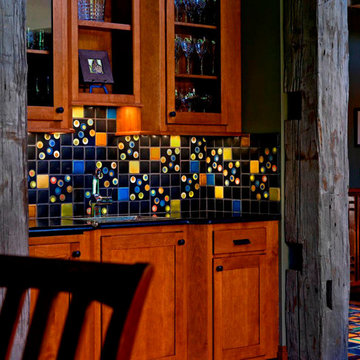
Midcentury modern backsplash by Motawi Tileworks featuring Floating Spheres art tile
Kitchen - mid-sized mid-century modern single-wall ceramic tile and multicolored floor kitchen idea in Detroit with a single-bowl sink, shaker cabinets, brown cabinets, granite countertops, multicolored backsplash, ceramic backsplash and black countertops
Kitchen - mid-sized mid-century modern single-wall ceramic tile and multicolored floor kitchen idea in Detroit with a single-bowl sink, shaker cabinets, brown cabinets, granite countertops, multicolored backsplash, ceramic backsplash and black countertops
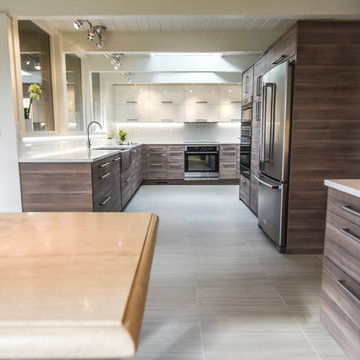
Here is an architecturally built mid-century modern home that was opened up between the kitchen and dining room, enlarged windows viewing out to a public park, porcelain tile floor, IKEA cabinets, IKEA appliances, quartz countertop, and subway tile backsplash.
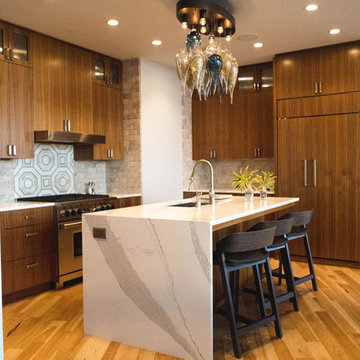
Nicolette Wagner - Life Unbound Photography
Eat-in kitchen - large mid-century modern u-shaped light wood floor and beige floor eat-in kitchen idea in Omaha with an undermount sink, flat-panel cabinets, brown cabinets, marble countertops, white backsplash, subway tile backsplash, stainless steel appliances and an island
Eat-in kitchen - large mid-century modern u-shaped light wood floor and beige floor eat-in kitchen idea in Omaha with an undermount sink, flat-panel cabinets, brown cabinets, marble countertops, white backsplash, subway tile backsplash, stainless steel appliances and an island
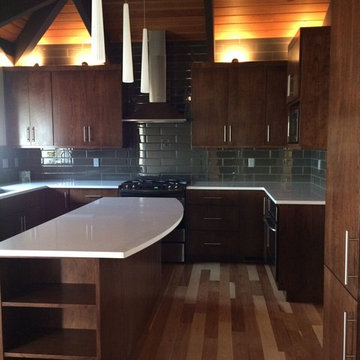
Eat-in kitchen - mid-sized 1950s u-shaped light wood floor eat-in kitchen idea in Seattle with an undermount sink, flat-panel cabinets, brown cabinets, quartzite countertops, gray backsplash, porcelain backsplash, stainless steel appliances and an island
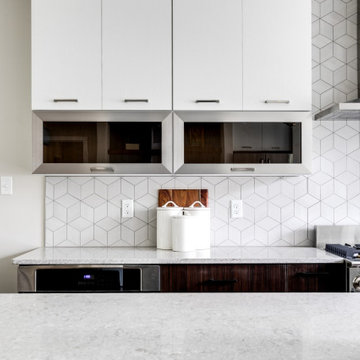
We’ve carefully crafted every inch of this home to bring you something never before seen in this area! Modern front sidewalk and landscape design leads to the architectural stone and cedar front elevation, featuring a contemporary exterior light package, black commercial 9’ window package and 8 foot Art Deco, mahogany door. Additional features found throughout include a two-story foyer that showcases the horizontal metal railings of the oak staircase, powder room with a floating sink and wall-mounted gold faucet and great room with a 10’ ceiling, modern, linear fireplace and 18’ floating hearth, kitchen with extra-thick, double quartz island, full-overlay cabinets with 4 upper horizontal glass-front cabinets, premium Electrolux appliances with convection microwave and 6-burner gas range, a beverage center with floating upper shelves and wine fridge, first-floor owner’s suite with washer/dryer hookup, en-suite with glass, luxury shower, rain can and body sprays, LED back lit mirrors, transom windows, 16’ x 18’ loft, 2nd floor laundry, tankless water heater and uber-modern chandeliers and decorative lighting. Rear yard is fenced and has a storage shed.
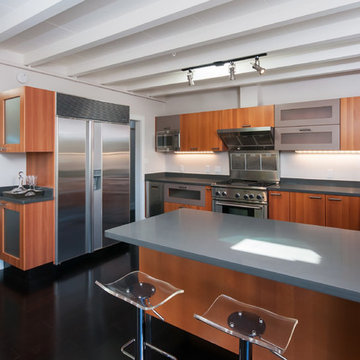
Designed Midcentury Modern home for a Marin County Real Estate Investor. Opened up the Living Room, Dining Room, and Kitchen to create an open floor plan.
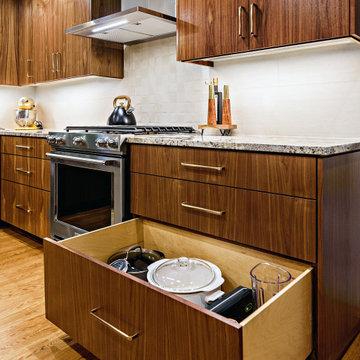
Spice drawer organizer
Example of a mid-sized mid-century modern l-shaped medium tone wood floor and brown floor kitchen design in Portland with flat-panel cabinets, brown cabinets, granite countertops, beige backsplash, stainless steel appliances, an island and beige countertops
Example of a mid-sized mid-century modern l-shaped medium tone wood floor and brown floor kitchen design in Portland with flat-panel cabinets, brown cabinets, granite countertops, beige backsplash, stainless steel appliances, an island and beige countertops
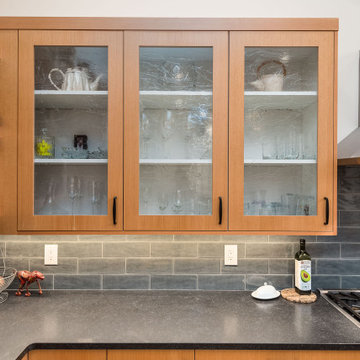
This 2 story home was originally built in 1952 on a tree covered hillside. Our company transformed this little shack into a luxurious home with a million dollar view by adding high ceilings, wall of glass facing the south providing natural light all year round, and designing an open living concept. The home has a built-in gas fireplace with tile surround, custom IKEA kitchen with quartz countertop, bamboo hardwood flooring, two story cedar deck with cable railing, master suite with walk-through closet, two laundry rooms, 2.5 bathrooms, office space, and mechanical room.
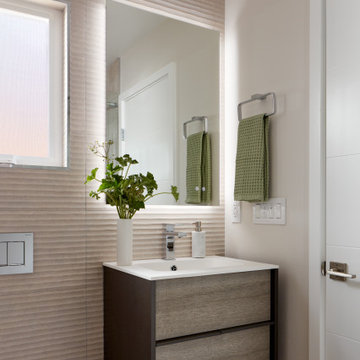
Example of a large mid-century modern l-shaped light wood floor eat-in kitchen design in San Francisco with flat-panel cabinets, brown cabinets, an undermount sink, quartz countertops, white backsplash, porcelain backsplash, stainless steel appliances, an island and white countertops
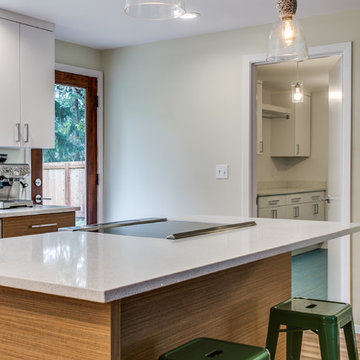
Opened up the tiny closed off kitchen to the living space.
Added new large window in the kitchen, new hardwood flooring, lighting, cabinets (Bellmont), quartz counter tops, new exterior door, paint and appliances. Added new floor, lighting and cabinets in the laundry room.
Mid-Century Modern Kitchen with Brown Cabinets Ideas
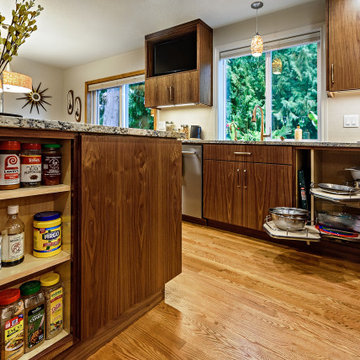
Inspiration for a mid-sized 1950s l-shaped medium tone wood floor and brown floor kitchen remodel in Portland with flat-panel cabinets, brown cabinets, granite countertops, beige backsplash, stainless steel appliances, an island and beige countertops
4





