Mid-Century Modern Kitchen with Dark Wood Cabinets Ideas
Refine by:
Budget
Sort by:Popular Today
21 - 40 of 1,790 photos
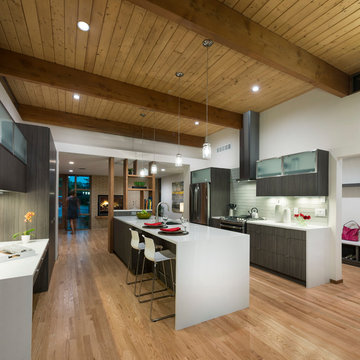
Kitchen
LaCasse Photography
Example of a 1960s galley light wood floor open concept kitchen design in Denver with an undermount sink, flat-panel cabinets, dark wood cabinets, quartz countertops, white backsplash, glass tile backsplash, stainless steel appliances and an island
Example of a 1960s galley light wood floor open concept kitchen design in Denver with an undermount sink, flat-panel cabinets, dark wood cabinets, quartz countertops, white backsplash, glass tile backsplash, stainless steel appliances and an island
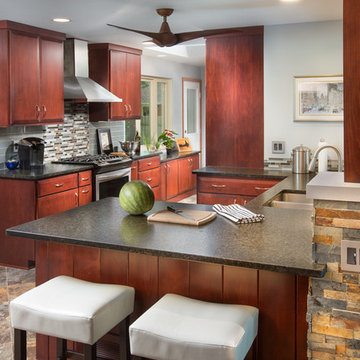
JE Evans Photography
Mid-sized 1960s galley vinyl floor and multicolored floor open concept kitchen photo in Columbus with an undermount sink, flat-panel cabinets, dark wood cabinets, granite countertops, gray backsplash, glass tile backsplash, stainless steel appliances and a peninsula
Mid-sized 1960s galley vinyl floor and multicolored floor open concept kitchen photo in Columbus with an undermount sink, flat-panel cabinets, dark wood cabinets, granite countertops, gray backsplash, glass tile backsplash, stainless steel appliances and a peninsula
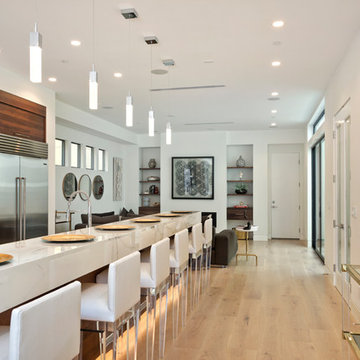
Mid-sized 1960s single-wall light wood floor and beige floor open concept kitchen photo in Orange County with an undermount sink, flat-panel cabinets, dark wood cabinets, marble countertops, white backsplash, marble backsplash, stainless steel appliances and an island
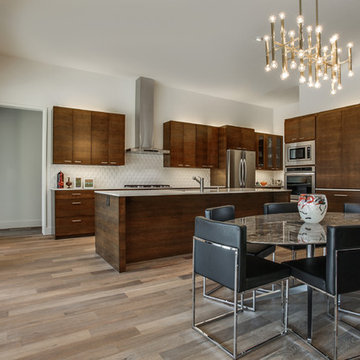
The homeowners came in looking for a piece of stone as an art piece for their entry way and they fell in love with the Alplinus granite. It is a really one of a kind because it is a granite with a quartz content that allows it to be back lit, which compliments this complete new build in a modern style. The interior decor is a perfect blend of mid-century modern and modern.

Eat-in kitchen - large 1960s l-shaped medium tone wood floor and brown floor eat-in kitchen idea in Detroit with an undermount sink, flat-panel cabinets, dark wood cabinets, quartzite countertops, blue backsplash, ceramic backsplash, paneled appliances, an island and white countertops
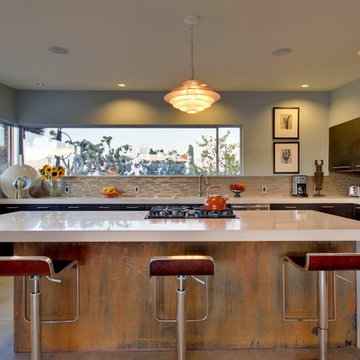
1950s u-shaped concrete floor eat-in kitchen photo in Los Angeles with flat-panel cabinets, dark wood cabinets, beige backsplash, stainless steel appliances and an island
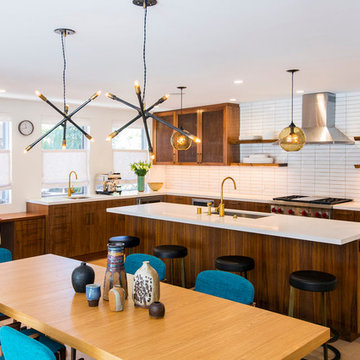
Two Binary pendants in Amber glass hang above the island in this crisp, white kitchen. The honey-colored hue of our signature Amber glass complements the warm tones featured throughout the interior, particularly the custom black walnut cabinetry and wood flooring. Based on the orb glass shape, the Binary modern pendant light uses two incandescent bulbs, adding the perfect amount of accent lighting to this neutral atmosphere.
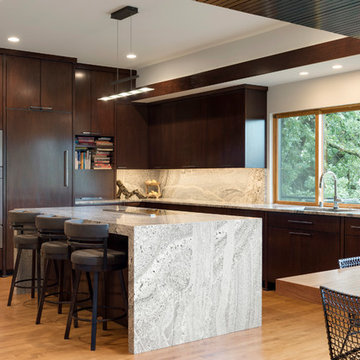
Spacecrafting Photography, Inc.4
Mid-century modern l-shaped light wood floor eat-in kitchen photo in Minneapolis with a single-bowl sink, flat-panel cabinets, dark wood cabinets, gray backsplash, paneled appliances, an island and gray countertops
Mid-century modern l-shaped light wood floor eat-in kitchen photo in Minneapolis with a single-bowl sink, flat-panel cabinets, dark wood cabinets, gray backsplash, paneled appliances, an island and gray countertops
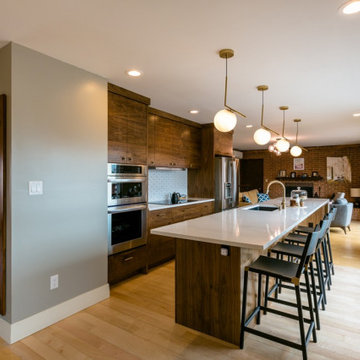
The kitchen cabinets were custom made by a local craftsman Grayfox Design Works from local sourced Walnut wood. The cabinet fronts are horizontal slab continuous grain.
The island is approx. 15 ft long. It's Silestone Eternal Calcatta Gold with a waterfall end.
The counter height stools are from Fyrn, the pulls are Forge Hardware and the lights were sourced on Amazon. Appliances are a variety of brands sourced from different vendors with an induction cooktop and Elkay Quartz undermount sink.
The windows and doors are Marvin and the flooring is clear maple.
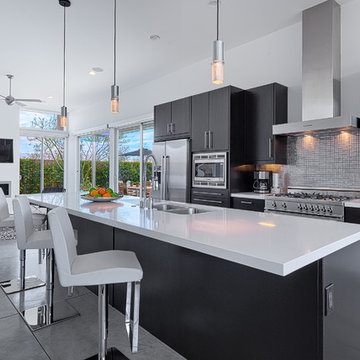
Lost style kitchen, dark wedge Wood with stainless Bosch appliances and Bertazzoni Italia 36" Range and stainless steel back splash.
Alexander Estates II Palm Springs
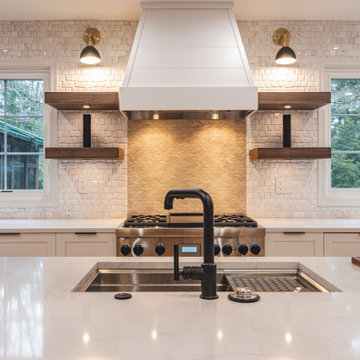
Kitchen Remodeling In McLean
Eat-in kitchen - large 1960s brown floor eat-in kitchen idea in DC Metro with dark wood cabinets and an island
Eat-in kitchen - large 1960s brown floor eat-in kitchen idea in DC Metro with dark wood cabinets and an island
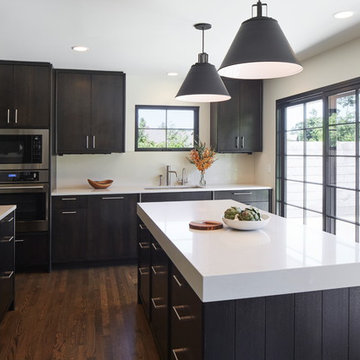
Backsplash is engineered quartz to match the countertops.
Enclosed kitchen - 1960s l-shaped medium tone wood floor and brown floor enclosed kitchen idea in Portland with an undermount sink, flat-panel cabinets, dark wood cabinets, quartz countertops, white backsplash, stone slab backsplash, stainless steel appliances and an island
Enclosed kitchen - 1960s l-shaped medium tone wood floor and brown floor enclosed kitchen idea in Portland with an undermount sink, flat-panel cabinets, dark wood cabinets, quartz countertops, white backsplash, stone slab backsplash, stainless steel appliances and an island
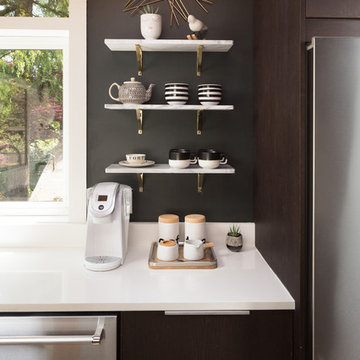
Photography by Alex Crook
www.alexcrook.com
Eat-in kitchen - small 1950s galley medium tone wood floor and yellow floor eat-in kitchen idea in Seattle with an undermount sink, flat-panel cabinets, dark wood cabinets, marble countertops, gray backsplash, mosaic tile backsplash, stainless steel appliances and no island
Eat-in kitchen - small 1950s galley medium tone wood floor and yellow floor eat-in kitchen idea in Seattle with an undermount sink, flat-panel cabinets, dark wood cabinets, marble countertops, gray backsplash, mosaic tile backsplash, stainless steel appliances and no island
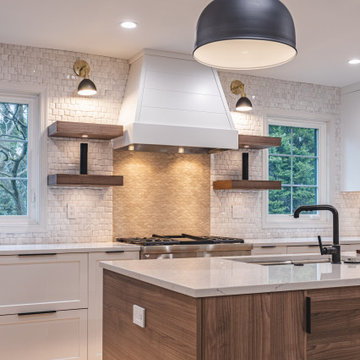
Kitchen Remodeling In McLean
Eat-in kitchen - large mid-century modern brown floor eat-in kitchen idea in DC Metro with dark wood cabinets and an island
Eat-in kitchen - large mid-century modern brown floor eat-in kitchen idea in DC Metro with dark wood cabinets and an island
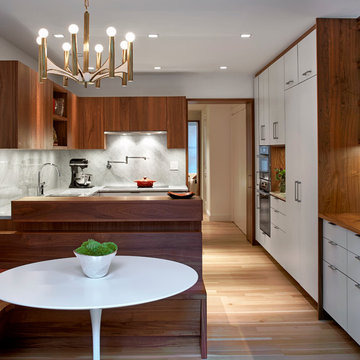
The kitchen features a wall of storage.
Inspiration for a 1950s u-shaped light wood floor eat-in kitchen remodel in New York with flat-panel cabinets, dark wood cabinets, gray backsplash and a peninsula
Inspiration for a 1950s u-shaped light wood floor eat-in kitchen remodel in New York with flat-panel cabinets, dark wood cabinets, gray backsplash and a peninsula
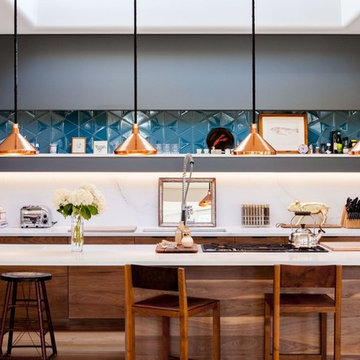
Eat-in kitchen - large mid-century modern galley light wood floor and brown floor eat-in kitchen idea in New York with an undermount sink, flat-panel cabinets, dark wood cabinets, solid surface countertops, white backsplash, marble backsplash, stainless steel appliances and a peninsula
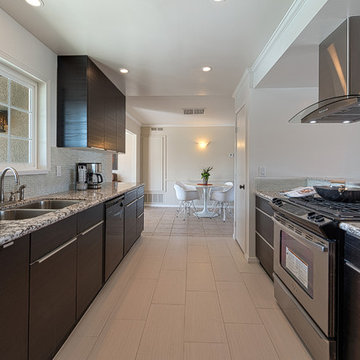
Open Living space in this mid-century modern newly renovated kitchen in Palm Springs
Eat-in kitchen - mid-sized mid-century modern galley ceramic tile eat-in kitchen idea in Other with an undermount sink, flat-panel cabinets, dark wood cabinets, granite countertops, gray backsplash, glass tile backsplash and stainless steel appliances
Eat-in kitchen - mid-sized mid-century modern galley ceramic tile eat-in kitchen idea in Other with an undermount sink, flat-panel cabinets, dark wood cabinets, granite countertops, gray backsplash, glass tile backsplash and stainless steel appliances

Example of a 1960s u-shaped medium tone wood floor kitchen design in Atlanta with an undermount sink, flat-panel cabinets, dark wood cabinets, blue backsplash, white appliances, no island and white countertops
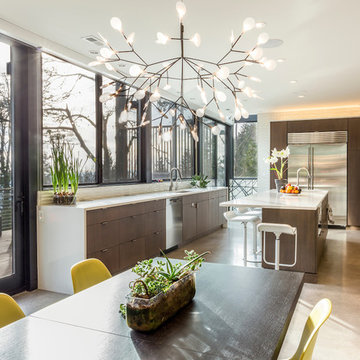
Kitchen
Built Photo
Example of a large 1950s u-shaped concrete floor and gray floor eat-in kitchen design in Portland with a double-bowl sink, flat-panel cabinets, dark wood cabinets, quartzite countertops, white backsplash, ceramic backsplash, stainless steel appliances and an island
Example of a large 1950s u-shaped concrete floor and gray floor eat-in kitchen design in Portland with a double-bowl sink, flat-panel cabinets, dark wood cabinets, quartzite countertops, white backsplash, ceramic backsplash, stainless steel appliances and an island
Mid-Century Modern Kitchen with Dark Wood Cabinets Ideas
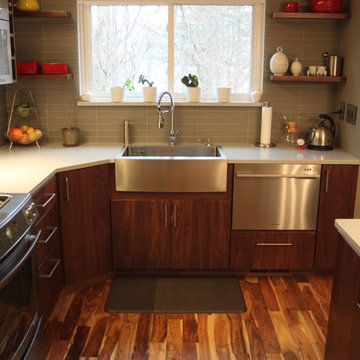
Eat-in kitchen - mid-century modern u-shaped eat-in kitchen idea in Bridgeport with a farmhouse sink, flat-panel cabinets, dark wood cabinets, quartz countertops, gray backsplash, glass tile backsplash and stainless steel appliances
2





