Mid-Century Modern Kitchen with Gray Backsplash Ideas
Refine by:
Budget
Sort by:Popular Today
221 - 240 of 2,349 photos
Item 1 of 3
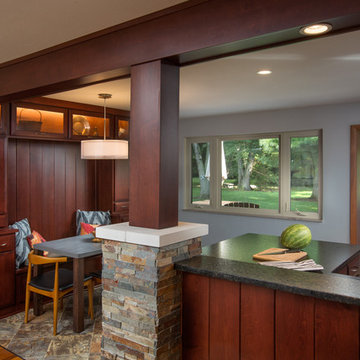
JE Evans Photography
Example of a mid-sized 1960s galley vinyl floor open concept kitchen design in Columbus with an undermount sink, flat-panel cabinets, dark wood cabinets, granite countertops, gray backsplash, glass tile backsplash, stainless steel appliances and a peninsula
Example of a mid-sized 1960s galley vinyl floor open concept kitchen design in Columbus with an undermount sink, flat-panel cabinets, dark wood cabinets, granite countertops, gray backsplash, glass tile backsplash, stainless steel appliances and a peninsula
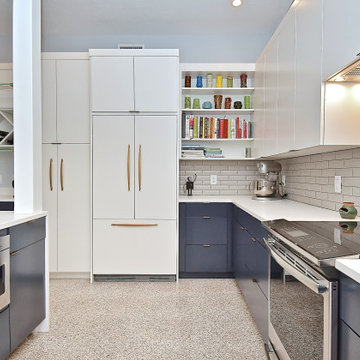
Kitchen - large 1950s u-shaped terrazzo floor kitchen idea in Tampa with a single-bowl sink, flat-panel cabinets, blue cabinets, quartz countertops, gray backsplash, ceramic backsplash, stainless steel appliances, an island and white countertops
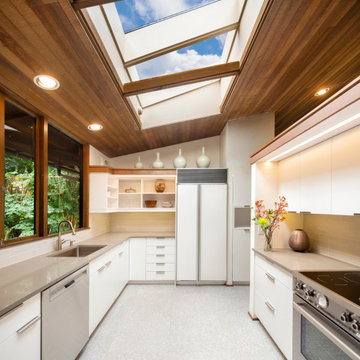
Lots of natural sunlight.
Mid-sized 1960s u-shaped porcelain tile and gray floor eat-in kitchen photo in Seattle with a single-bowl sink, flat-panel cabinets, white cabinets, quartz countertops, gray backsplash, ceramic backsplash, stainless steel appliances, no island and gray countertops
Mid-sized 1960s u-shaped porcelain tile and gray floor eat-in kitchen photo in Seattle with a single-bowl sink, flat-panel cabinets, white cabinets, quartz countertops, gray backsplash, ceramic backsplash, stainless steel appliances, no island and gray countertops
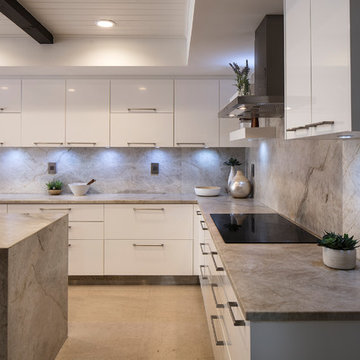
Inspiration for a 1950s u-shaped beige floor enclosed kitchen remodel in Miami with a double-bowl sink, flat-panel cabinets, white cabinets, marble countertops, gray backsplash, marble backsplash, stainless steel appliances, an island and gray countertops
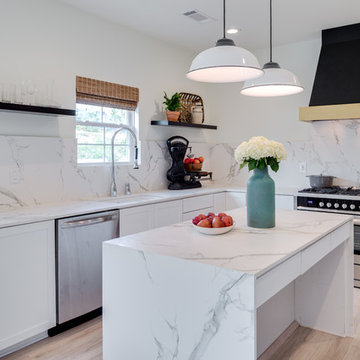
Inspiration for a large 1960s u-shaped light wood floor and white floor kitchen remodel in DC Metro with an undermount sink, flat-panel cabinets, white cabinets, marble countertops, gray backsplash, marble backsplash, stainless steel appliances and an island
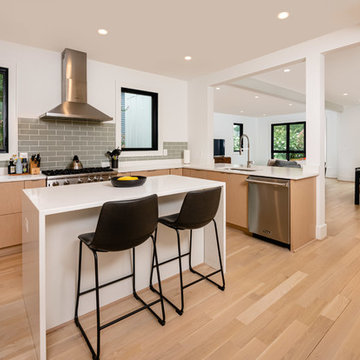
Mid-sized 1950s u-shaped light wood floor and brown floor eat-in kitchen photo in DC Metro with an undermount sink, flat-panel cabinets, light wood cabinets, solid surface countertops, gray backsplash, subway tile backsplash, stainless steel appliances, an island and white countertops
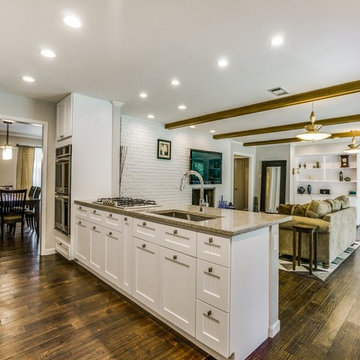
Large 1960s galley medium tone wood floor kitchen pantry photo in Dallas with an undermount sink, shaker cabinets, white cabinets, quartzite countertops, gray backsplash, stone tile backsplash and a peninsula

This 2 story home was originally built in 1952 on a tree covered hillside. Our company transformed this little shack into a luxurious home with a million dollar view by adding high ceilings, wall of glass facing the south providing natural light all year round, and designing an open living concept. The home has a built-in gas fireplace with tile surround, custom IKEA kitchen with quartz countertop, bamboo hardwood flooring, two story cedar deck with cable railing, master suite with walk-through closet, two laundry rooms, 2.5 bathrooms, office space, and mechanical room.
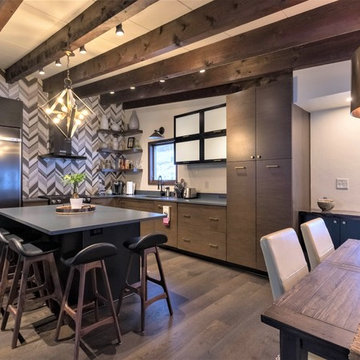
Tired Mid-Century Kitchen brought to life .. and into contemporary times.
Inspiration for a mid-sized 1950s l-shaped medium tone wood floor and brown floor open concept kitchen remodel in Other with an undermount sink, flat-panel cabinets, medium tone wood cabinets, quartz countertops, gray backsplash, limestone backsplash, black appliances, an island and gray countertops
Inspiration for a mid-sized 1950s l-shaped medium tone wood floor and brown floor open concept kitchen remodel in Other with an undermount sink, flat-panel cabinets, medium tone wood cabinets, quartz countertops, gray backsplash, limestone backsplash, black appliances, an island and gray countertops
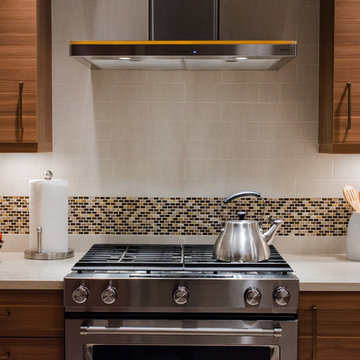
When Lisa told me she loved midcentury modern design, we instantly connected! I love bringing homes up-to-date while keeping a sense of midcentury style. This kitchen needed an improved layout and, by simply moving the refrigerator, we achieved a more open space with added storage, including a banquette for sipping morning coffee. Warm wood tones are true to the style. The cabinetry, paired with creamy Cambria countertops and gold hardware, creates a warm and inviting space.
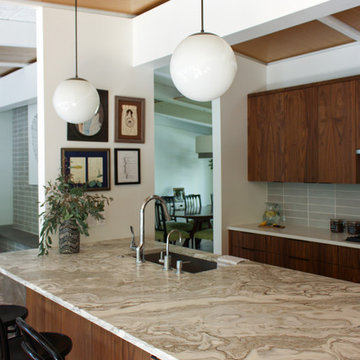
Design + Photos: Leslie Murchie Cascino
Example of a mid-sized 1950s single-wall medium tone wood floor and orange floor eat-in kitchen design in Detroit with a drop-in sink, flat-panel cabinets, medium tone wood cabinets, quartzite countertops, gray backsplash, ceramic backsplash, stainless steel appliances, an island and beige countertops
Example of a mid-sized 1950s single-wall medium tone wood floor and orange floor eat-in kitchen design in Detroit with a drop-in sink, flat-panel cabinets, medium tone wood cabinets, quartzite countertops, gray backsplash, ceramic backsplash, stainless steel appliances, an island and beige countertops
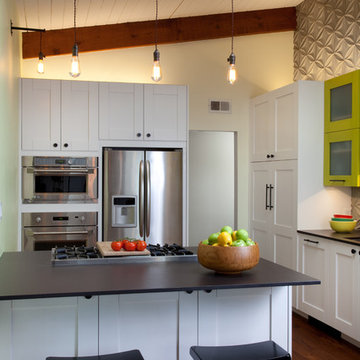
Gail Ownes
Inspiration for a mid-century modern galley medium tone wood floor, brown floor and exposed beam open concept kitchen remodel in Other with shaker cabinets, white cabinets, quartz countertops, gray backsplash, cement tile backsplash, a peninsula, black countertops, a single-bowl sink and stainless steel appliances
Inspiration for a mid-century modern galley medium tone wood floor, brown floor and exposed beam open concept kitchen remodel in Other with shaker cabinets, white cabinets, quartz countertops, gray backsplash, cement tile backsplash, a peninsula, black countertops, a single-bowl sink and stainless steel appliances
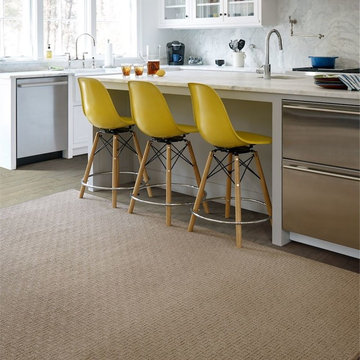
Colors come and go and sometimes they should stay gone! But one thing never changes, people want warm, inviting area rugs to soften their spaces. Talk to us about Shaw's Cut-a-Rug program today!
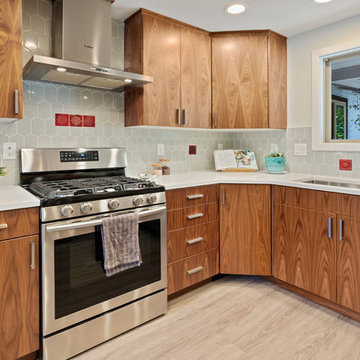
In late 2017, our clients came to us wanting to update the kitchen in their mid-century modern home. The kitchen was not a large kitchen and all the available space needed to be utilized for storage, while achieving the aesthetic our clients wanted.
Walnut cabinetry with flat panels were selected to keep the look clean, modern, but true to the time period of the house. I designed a large pantry area in the dining nook for extra storage and included a built-in microwave to ensure no countertop space was being used for this large appliance. Our clients wanted some open shelving to display items to the right of the sink.
Stainless steel appliances and undermount sink were chosen to complete the clean modern look. Quartz countertops and tile backsplash with red tiles from Iran were incorporated to complete the space and make it truly unique.
The new owners of Corvallis Custom Kitchens and Baths completed this project I designed in 2018. Fantastic attention to detail and craftsmanship!
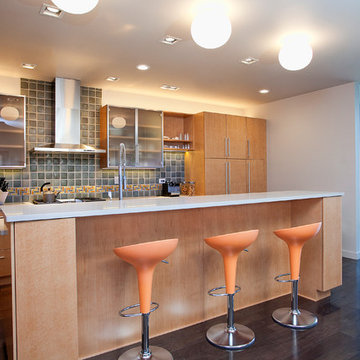
Midcentury modern kitchen backsplash featuring a Motawi Mosaic Blend and field tile in Rothwell Grey
Large mid-century modern single-wall dark wood floor and brown floor eat-in kitchen photo in Detroit with a double-bowl sink, glass-front cabinets, beige cabinets, quartzite countertops, gray backsplash, ceramic backsplash, stainless steel appliances, an island and white countertops
Large mid-century modern single-wall dark wood floor and brown floor eat-in kitchen photo in Detroit with a double-bowl sink, glass-front cabinets, beige cabinets, quartzite countertops, gray backsplash, ceramic backsplash, stainless steel appliances, an island and white countertops
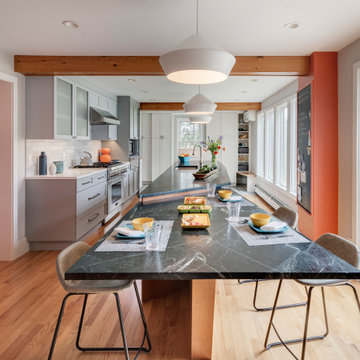
Example of a large mid-century modern single-wall light wood floor kitchen design in Boston with shaker cabinets, gray cabinets, quartz countertops, gray backsplash, porcelain backsplash and two islands
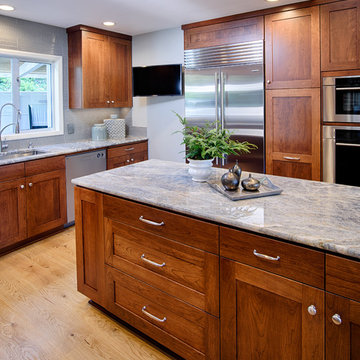
We were able to bring this Mid-Century Modern home into the 21st Century without robbing it of charm and character. It is a great example of how careful planning and design can include current amenities and conveniences that fit nicely with the nostalgic beauty of times past.
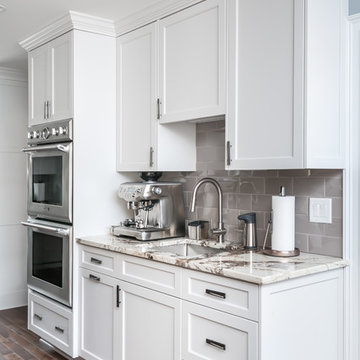
Five stars isn’t enough! Our project was to reconfigure and update the main floor of a house we recently purchased that was built in 1961. We wanted to maintain some of the unique feeling it originally had but bring it up-to-date and eliminate the closed-in rooms and downright weird layout that was the result of multiple, partial remodeling projects. We began with a long wishlist of changes which also required replacement of very antiquated plumbing, electrical wiring and HVAC. We even found a fireplace that had been walled in and needed major re-construction. Many other aspects and details on this incredible list we made included an all new kitchen layout, converting a bedroom into a master closet, adding new half-bath, completely rebuilding the master bath, and adding stone, tile and custom built cabinetry. Our design plans included many fixtures and details that we specified and required professional installation and careful handling. Innovative helped us make reasonable decisions. Their skilled staff took us through a design process that made sense. There were many questions and all were answered with sincere conversation and positive – innovation – on how we could achieve our goals. Innovative provided us with professional consultants, who listened and were courteous and creative, with solid knowledge and informative judgement. When they didn’t have an answer, they did the research. They developed a comprehensive project plan that exceeded our expectations. Every item on our long list was checked-off. All agreed on work was fulfilled and they completed all this in just under four months. Innovative took care of putting together a team of skilled professional specialists who were all dedicated to make everything right. Engineering, construction, supervision, and I cannot even begin to describe how much thanks we have for the demolition crew! Our multiple, detailed project designs from Raul and professional design advice from Mindy and the connections she recommended are all of the best quality. Diego Jr., Trevor and his team kept everything on track and neat and tidy every single day and Diego Sr., Mark, Ismael, Albert, Santiago and team are true craftsmen who follow-up and make the most minuscule woodworking details perfect. The cabinets by Tim and electrical work and installation of fixtures by Kemchan Harrilal-BB and Navindra Doolratram, and Augustine and his crew on tile and stone work – all perfection. Aisling and the office crew were always responsive to our calls and requests. And of course Clark and Eric who oversaw everything and gave us the best of the best! Apologies if we didn’t get everyone on this list – you’re all great! Thank you for your hard work and dedication. We can’t thank you enough Innovative Construction – we kind of want to do it again!
Dave Hallman & Matt DeGraffenreid
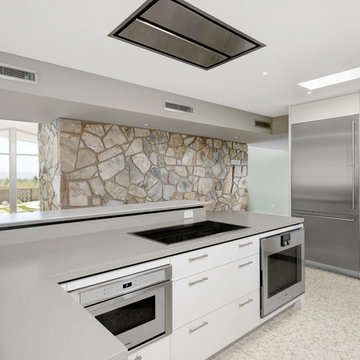
Moss Custom Homes, Affinity Kitchens
Small mid-century modern l-shaped open concept kitchen photo in Phoenix with an undermount sink, flat-panel cabinets, light wood cabinets, quartz countertops, gray backsplash, glass tile backsplash, stainless steel appliances and an island
Small mid-century modern l-shaped open concept kitchen photo in Phoenix with an undermount sink, flat-panel cabinets, light wood cabinets, quartz countertops, gray backsplash, glass tile backsplash, stainless steel appliances and an island
Mid-Century Modern Kitchen with Gray Backsplash Ideas
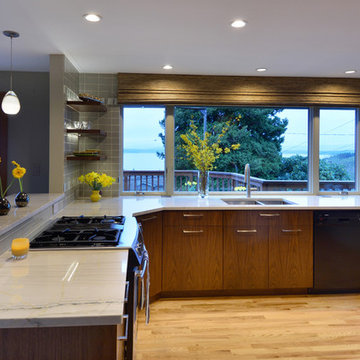
The new "window wall" opens the Westerly view to the Puget Sound and the Olympic Mountains. Mid-century frameless custom walnut cabinets were selected to contrast and complement the natural wood floors.
Krogstad Photography-Judith Wright Design
12





