Mid-Century Modern Kitchen with Recessed-Panel Cabinets Ideas
Refine by:
Budget
Sort by:Popular Today
161 - 180 of 1,000 photos
Item 1 of 3
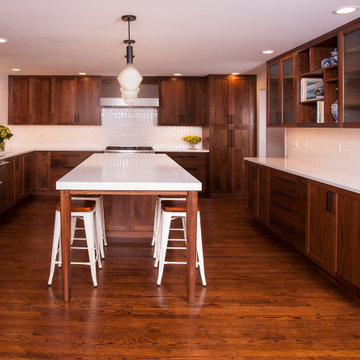
This open floor plan, Mid-Century inspired kitchen features Walnut cabinetry. The shaker style doors & slab drawers are complimented by black Top Knob hardware. The massive island features tapered furniture legs & Pental Quartz, Super White countertops with a built-up edge detail.
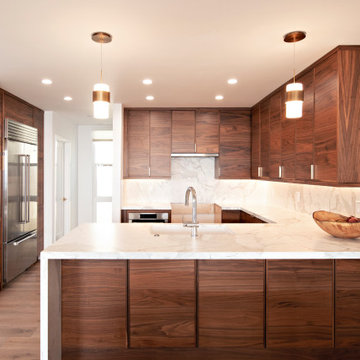
A small kitchen gets a breath of fresh air with walnut veneer cabinets, done with a very thin shaker style door. Warm white marble countertops fold up into the backsplash, unifying the kitchen from top to bottom. Polished chrome fixtures sparkle in this adept kitchen remodel.
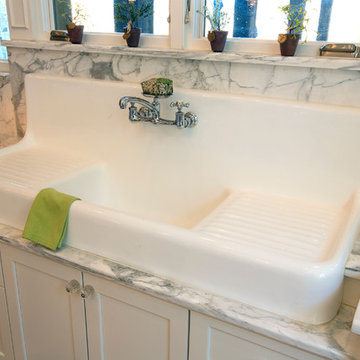
Open concept kitchen - mid-sized mid-century modern u-shaped light wood floor open concept kitchen idea in Dallas with a farmhouse sink, recessed-panel cabinets, white cabinets, marble countertops, white backsplash, stone slab backsplash, stainless steel appliances and an island
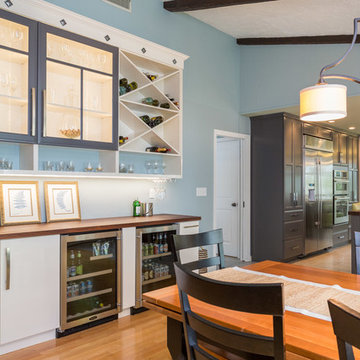
Large 1960s l-shaped porcelain tile open concept kitchen photo in Manchester with a farmhouse sink, recessed-panel cabinets, gray cabinets, quartz countertops, white backsplash, glass tile backsplash, stainless steel appliances and an island
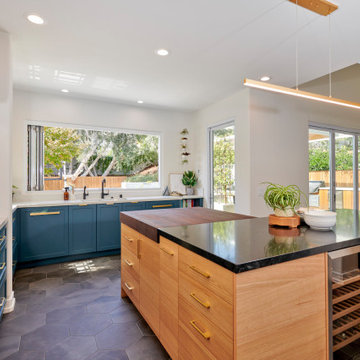
The kitchen is marked by its folding kitchen window and range wall and white quartz countertops for easy clean up. The island is a combination of natural stone and a big thick chopping block. We designed a custom brass metal glass holder, which hangs in front of a side window.
The before kitchen was configured complete different but now the new kitchen focuses on the amazing backyard with an indoor outdoor countertop bar which all can enjoy when lounging at the raised pool
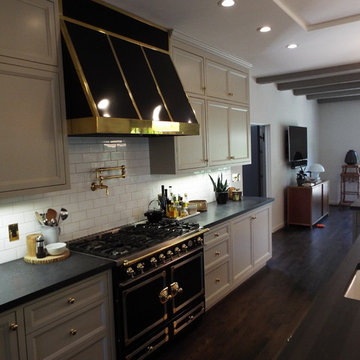
Open concept kitchen - large mid-century modern dark wood floor and brown floor open concept kitchen idea in Los Angeles with an undermount sink, recessed-panel cabinets, white cabinets, white backsplash, subway tile backsplash and an island
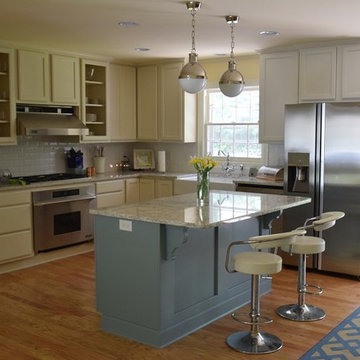
Jeff Butner
Mid-century modern kitchen photo in Little Rock with recessed-panel cabinets and white cabinets
Mid-century modern kitchen photo in Little Rock with recessed-panel cabinets and white cabinets
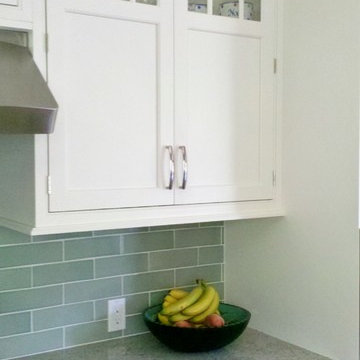
This midcentury home now has kitchen space that reflects a timeless look with storage efficiency, crafted styling and simplicity of color. Custom mullions are integrated into the door styling for creative display.
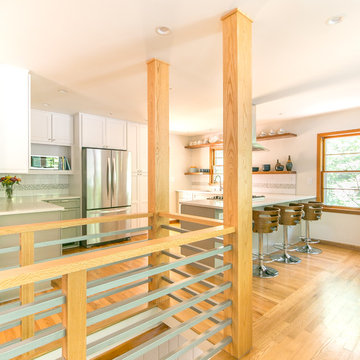
Mid-sized 1950s u-shaped light wood floor and brown floor open concept kitchen photo in Atlanta with an undermount sink, gray cabinets, white backsplash, subway tile backsplash, stainless steel appliances, a peninsula, white countertops and recessed-panel cabinets
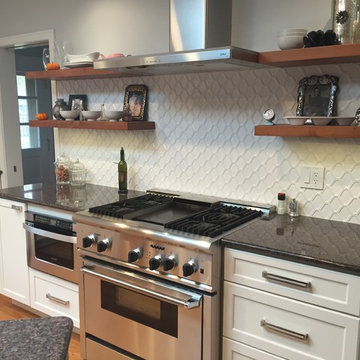
W.G.
Example of a mid-sized 1960s l-shaped light wood floor open concept kitchen design in Chicago with an undermount sink, recessed-panel cabinets, white cabinets, wood countertops, white backsplash, ceramic backsplash, stainless steel appliances and an island
Example of a mid-sized 1960s l-shaped light wood floor open concept kitchen design in Chicago with an undermount sink, recessed-panel cabinets, white cabinets, wood countertops, white backsplash, ceramic backsplash, stainless steel appliances and an island
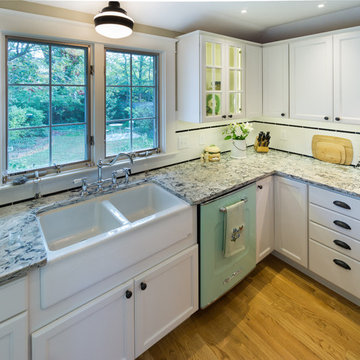
Design/Build: Modern Yankee Builders & Stephen Greenleaf, Architect; John Anderson, On The Spot Photography
Inspiration for a mid-sized 1960s u-shaped medium tone wood floor kitchen remodel in Providence with a farmhouse sink, recessed-panel cabinets, white cabinets, quartz countertops, white backsplash, cement tile backsplash, colored appliances and an island
Inspiration for a mid-sized 1960s u-shaped medium tone wood floor kitchen remodel in Providence with a farmhouse sink, recessed-panel cabinets, white cabinets, quartz countertops, white backsplash, cement tile backsplash, colored appliances and an island
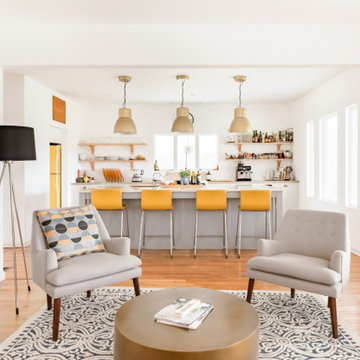
A large social kitchen that leads onto a social lounge situation and the dining room creates endless entertaining opportunities.
The yellow color pops throughout the house, tying it all together and enhancing the natural light that floods into the kitchen.
Open shelves create interest and easy access to glasses, tableware and spices and also accentuates the high ceilings.
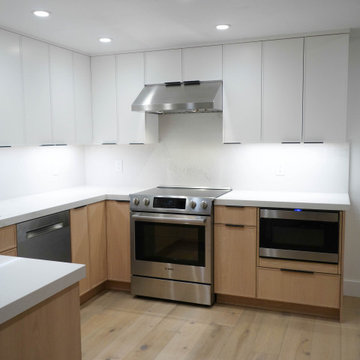
Cabinetry: Crystal Cabinet
Countertop: Caesarstone
Enclosed kitchen - mid-sized 1960s u-shaped light wood floor and beige floor enclosed kitchen idea in San Francisco with an undermount sink, recessed-panel cabinets, light wood cabinets, quartz countertops, white backsplash, stone slab backsplash, stainless steel appliances, no island and white countertops
Enclosed kitchen - mid-sized 1960s u-shaped light wood floor and beige floor enclosed kitchen idea in San Francisco with an undermount sink, recessed-panel cabinets, light wood cabinets, quartz countertops, white backsplash, stone slab backsplash, stainless steel appliances, no island and white countertops
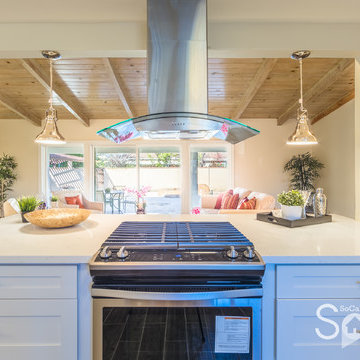
Michael J King
Open concept kitchen - mid-sized 1950s u-shaped laminate floor and brown floor open concept kitchen idea in Los Angeles with a double-bowl sink, recessed-panel cabinets, white cabinets, quartzite countertops, beige backsplash, ceramic backsplash, stainless steel appliances and an island
Open concept kitchen - mid-sized 1950s u-shaped laminate floor and brown floor open concept kitchen idea in Los Angeles with a double-bowl sink, recessed-panel cabinets, white cabinets, quartzite countertops, beige backsplash, ceramic backsplash, stainless steel appliances and an island
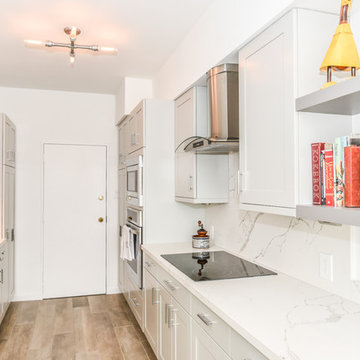
Our photography sells your work or the home you're trying to sell in Houston, TX! Whether it's ground, aerial, photo or video, we can help! More at www.droneservicestx.com
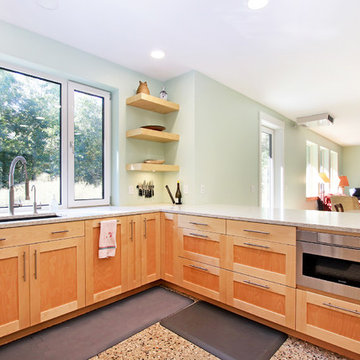
Example of a large 1950s u-shaped concrete floor and gray floor eat-in kitchen design in Grand Rapids with an undermount sink, recessed-panel cabinets, light wood cabinets, quartz countertops, stainless steel appliances, white countertops and a peninsula
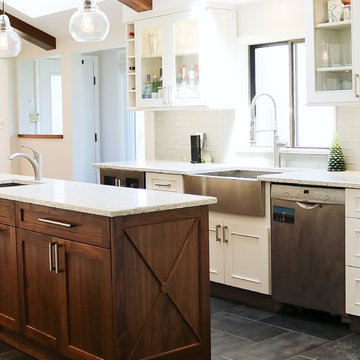
Inspiration for a mid-sized 1960s kitchen remodel in New York with recessed-panel cabinets, light wood cabinets, quartz countertops, stainless steel appliances and two islands
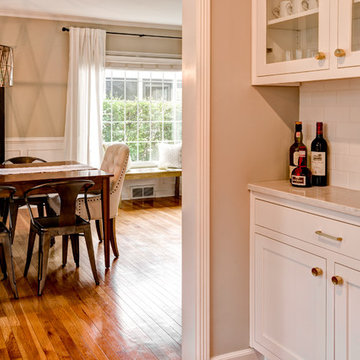
ARC Photography
Mid-sized 1960s u-shaped medium tone wood floor enclosed kitchen photo in Los Angeles with a farmhouse sink, recessed-panel cabinets, white cabinets, quartz countertops, white backsplash, ceramic backsplash, stainless steel appliances and no island
Mid-sized 1960s u-shaped medium tone wood floor enclosed kitchen photo in Los Angeles with a farmhouse sink, recessed-panel cabinets, white cabinets, quartz countertops, white backsplash, ceramic backsplash, stainless steel appliances and no island
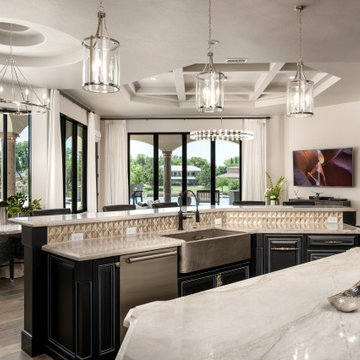
We can't get over this stunning kitchen's black cabinets, pendant lighting, and coffered ceilings.
Example of a huge 1950s u-shaped medium tone wood floor, brown floor and coffered ceiling eat-in kitchen design in Albuquerque with a farmhouse sink, recessed-panel cabinets, black cabinets, marble countertops, white backsplash, stone tile backsplash, black appliances, an island and white countertops
Example of a huge 1950s u-shaped medium tone wood floor, brown floor and coffered ceiling eat-in kitchen design in Albuquerque with a farmhouse sink, recessed-panel cabinets, black cabinets, marble countertops, white backsplash, stone tile backsplash, black appliances, an island and white countertops
Mid-Century Modern Kitchen with Recessed-Panel Cabinets Ideas
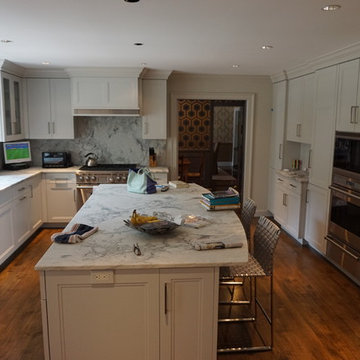
Interior design by Melissa Lindsay of Pemlico, New Canaan.
Large 1950s medium tone wood floor kitchen photo in New York with an undermount sink, recessed-panel cabinets, beige cabinets, marble countertops, gray backsplash, stone slab backsplash, stainless steel appliances and an island
Large 1950s medium tone wood floor kitchen photo in New York with an undermount sink, recessed-panel cabinets, beige cabinets, marble countertops, gray backsplash, stone slab backsplash, stainless steel appliances and an island
9





