Mid-Century Modern Kitchen with Subway Tile Backsplash Ideas
Refine by:
Budget
Sort by:Popular Today
101 - 120 of 1,964 photos
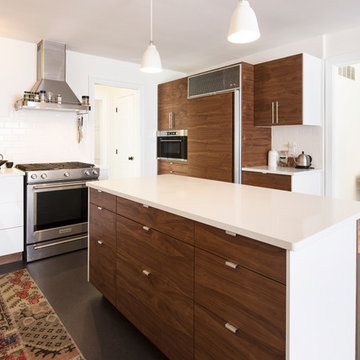
Whonsetler Photography
1960s u-shaped eat-in kitchen photo in Indianapolis with a single-bowl sink, quartz countertops, white backsplash, subway tile backsplash, stainless steel appliances and an island
1960s u-shaped eat-in kitchen photo in Indianapolis with a single-bowl sink, quartz countertops, white backsplash, subway tile backsplash, stainless steel appliances and an island
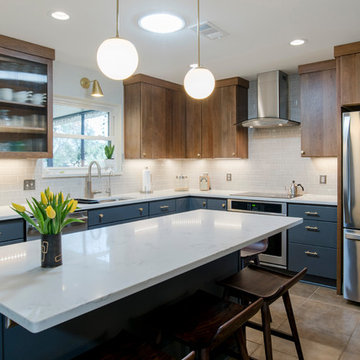
Eat-in kitchen - large 1960s l-shaped ceramic tile eat-in kitchen idea in Miami with an undermount sink, flat-panel cabinets, gray cabinets, quartz countertops, beige backsplash, subway tile backsplash, stainless steel appliances and an island
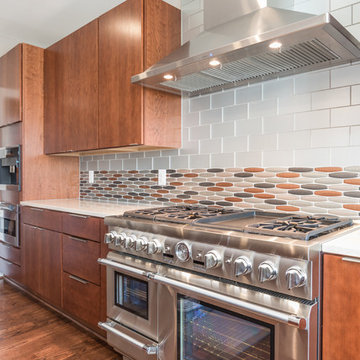
Large mid-century modern u-shaped medium tone wood floor open concept kitchen photo in DC Metro with an undermount sink, flat-panel cabinets, medium tone wood cabinets, quartzite countertops, white backsplash, subway tile backsplash, stainless steel appliances and an island
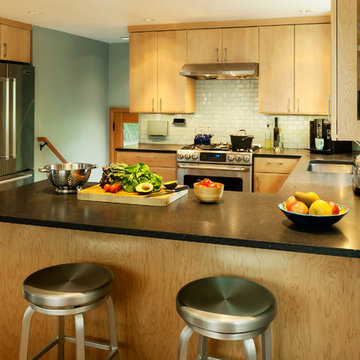
The remodel removed a wall that previously separated the kitchen from the dining room, creating a space that is very open and light. It also created the opportunity for a peninsula and bar seating.
Photo Credit: KSA - Aaron Dorn
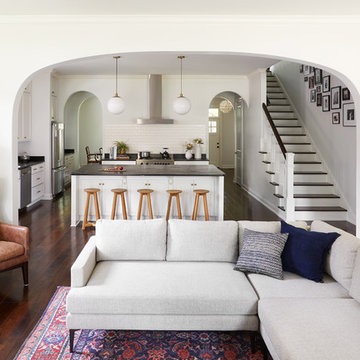
Gieves Anderson Photography
Example of a large mid-century modern l-shaped medium tone wood floor and brown floor open concept kitchen design in Nashville with recessed-panel cabinets, white cabinets, granite countertops, white backsplash, subway tile backsplash, stainless steel appliances, an island and black countertops
Example of a large mid-century modern l-shaped medium tone wood floor and brown floor open concept kitchen design in Nashville with recessed-panel cabinets, white cabinets, granite countertops, white backsplash, subway tile backsplash, stainless steel appliances, an island and black countertops
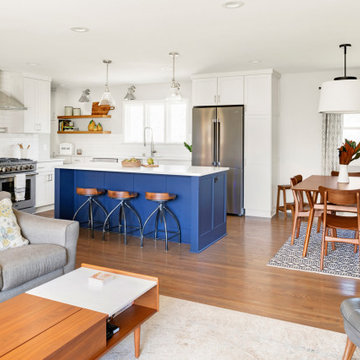
Builder: Thompson Construction, Dorian Thompson
Interior Design: Cotton Seed Designs, Gabe Lindberg
Floor Plan: Cotton Seed Designs, Gabe Lindberg
Photography: Spacecrafting / Architectural Photography
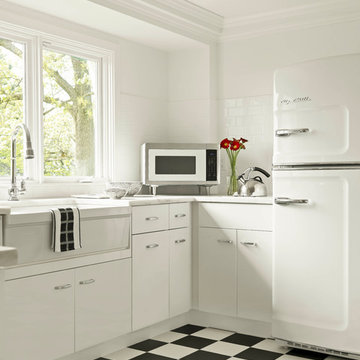
Photo by Susan Teare
Inspiration for a mid-sized 1960s l-shaped porcelain tile eat-in kitchen remodel in Burlington with a farmhouse sink, flat-panel cabinets, white cabinets, marble countertops, white backsplash, subway tile backsplash, white appliances and a peninsula
Inspiration for a mid-sized 1960s l-shaped porcelain tile eat-in kitchen remodel in Burlington with a farmhouse sink, flat-panel cabinets, white cabinets, marble countertops, white backsplash, subway tile backsplash, white appliances and a peninsula
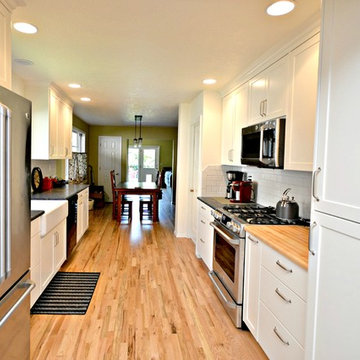
Example of a small 1950s galley light wood floor eat-in kitchen design in Boise with a farmhouse sink, shaker cabinets, white cabinets, quartz countertops, gray backsplash, subway tile backsplash, stainless steel appliances and no island
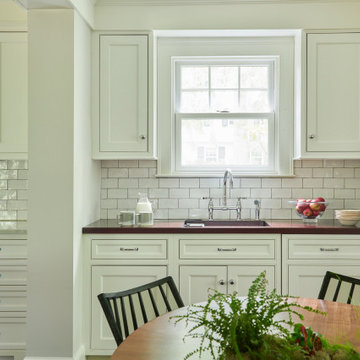
Open plan, spacious living. Honoring 1920’s architecture with a collected look.
Eat-in kitchen - mid-century modern dark wood floor and brown floor eat-in kitchen idea in Other with shaker cabinets, white cabinets, granite countertops, white backsplash, subway tile backsplash, stainless steel appliances, an island and black countertops
Eat-in kitchen - mid-century modern dark wood floor and brown floor eat-in kitchen idea in Other with shaker cabinets, white cabinets, granite countertops, white backsplash, subway tile backsplash, stainless steel appliances, an island and black countertops
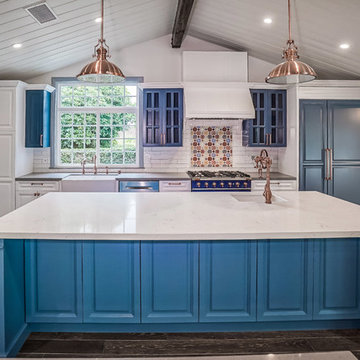
blue and white cabinets, open to family room, complete custom cabinets
Inspiration for a large 1960s u-shaped dark wood floor and brown floor open concept kitchen remodel in Los Angeles with a farmhouse sink, raised-panel cabinets, white cabinets, quartz countertops, white backsplash, subway tile backsplash, colored appliances and an island
Inspiration for a large 1960s u-shaped dark wood floor and brown floor open concept kitchen remodel in Los Angeles with a farmhouse sink, raised-panel cabinets, white cabinets, quartz countertops, white backsplash, subway tile backsplash, colored appliances and an island
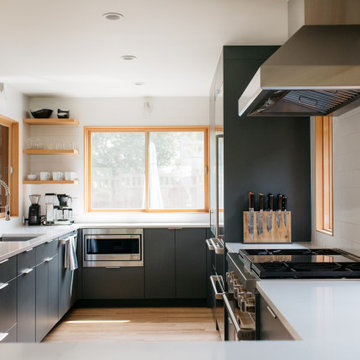
Example of a large mid-century modern u-shaped light wood floor and beige floor open concept kitchen design in Seattle with an undermount sink, flat-panel cabinets, gray cabinets, quartzite countertops, white backsplash, subway tile backsplash, stainless steel appliances, a peninsula and white countertops
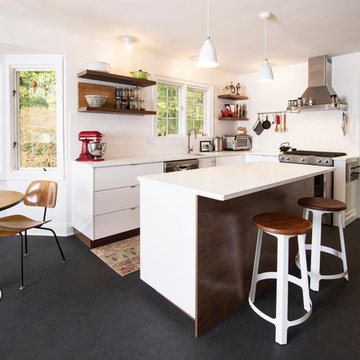
Whonsetler Photography
Inspiration for a 1960s u-shaped eat-in kitchen remodel in Indianapolis with a single-bowl sink, dark wood cabinets, quartz countertops, white backsplash, subway tile backsplash, stainless steel appliances and an island
Inspiration for a 1960s u-shaped eat-in kitchen remodel in Indianapolis with a single-bowl sink, dark wood cabinets, quartz countertops, white backsplash, subway tile backsplash, stainless steel appliances and an island
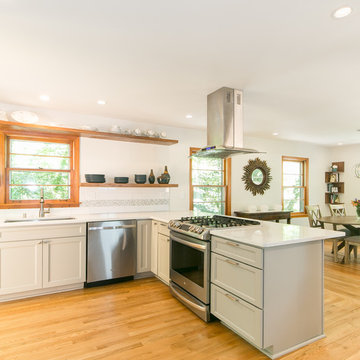
Jen Brooker Photography
Open concept kitchen - mid-sized 1950s u-shaped light wood floor and brown floor open concept kitchen idea in Atlanta with an undermount sink, gray cabinets, white backsplash, subway tile backsplash, stainless steel appliances, a peninsula, white countertops and recessed-panel cabinets
Open concept kitchen - mid-sized 1950s u-shaped light wood floor and brown floor open concept kitchen idea in Atlanta with an undermount sink, gray cabinets, white backsplash, subway tile backsplash, stainless steel appliances, a peninsula, white countertops and recessed-panel cabinets
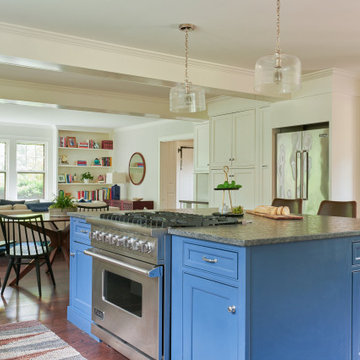
Open plan, spacious living. Honoring 1920’s architecture with a collected look.
Inspiration for a 1960s dark wood floor and brown floor eat-in kitchen remodel in Other with shaker cabinets, white cabinets, granite countertops, white backsplash, subway tile backsplash, stainless steel appliances, an island and black countertops
Inspiration for a 1960s dark wood floor and brown floor eat-in kitchen remodel in Other with shaker cabinets, white cabinets, granite countertops, white backsplash, subway tile backsplash, stainless steel appliances, an island and black countertops

The owners of this 1930’s craftsman home in West Lafayette were ready to fall in love with their home all over again. To do so, they had to remove the giraffe-inspired flooring, dated wallpaper, and stucco soffits. Beyond the aesthetic appeal of a retro style kitchen design, these homeowners turned to Riverside Construction to plan their kitchen remodel for maximum efficiency—to create useful and efficient storage space, larger countertops, and improve traffic flow.
This complete kitchen gut and remodel involved tearing down walls, including removing a small partition near the stove, to gain much needed square footage. The existing peninsula was relocated to the opposite side of the kitchen, and the range and refrigerator exchanged places for improved functionality. White Shaker style Wellborn cabinets, yellow Retro “Big Chill” appliances and a retro pendant light/fan combo by Fanimation rounded out this bright and airy kitchen remodel.
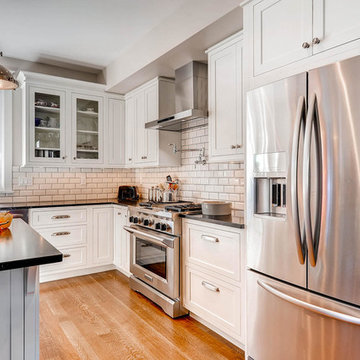
virtuance
Example of a large 1960s l-shaped light wood floor open concept kitchen design in Denver with a farmhouse sink, beaded inset cabinets, white cabinets, soapstone countertops, white backsplash, subway tile backsplash, stainless steel appliances and an island
Example of a large 1960s l-shaped light wood floor open concept kitchen design in Denver with a farmhouse sink, beaded inset cabinets, white cabinets, soapstone countertops, white backsplash, subway tile backsplash, stainless steel appliances and an island
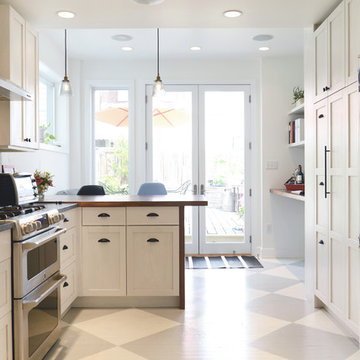
Mid-sized 1950s galley porcelain tile and beige floor eat-in kitchen photo in Philadelphia with a farmhouse sink, shaker cabinets, white cabinets, granite countertops, blue backsplash, subway tile backsplash, stainless steel appliances, a peninsula and black countertops
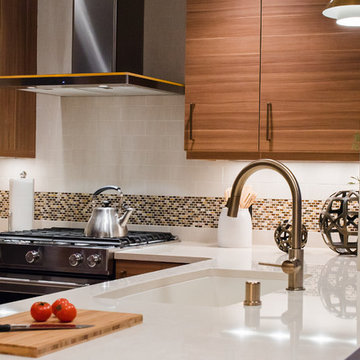
When Lisa told me she loved midcentury modern design, we instantly connected! I love bringing homes up-to-date while keeping a sense of midcentury style. This kitchen needed an improved layout and, by simply moving the refrigerator, we achieved a more open space with added storage, including a banquette for sipping morning coffee. Warm wood tones are true to the style. The cabinetry, paired with creamy Cambria countertops and gold hardware, creates a warm and inviting space.
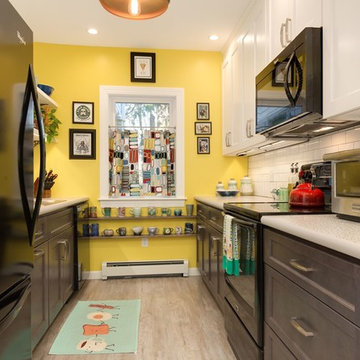
Anthony Chabot, eWaveMedia
Inspiration for a small mid-century modern galley vinyl floor and gray floor eat-in kitchen remodel in Providence with a drop-in sink, flat-panel cabinets, white cabinets, laminate countertops, white backsplash, subway tile backsplash, black appliances and no island
Inspiration for a small mid-century modern galley vinyl floor and gray floor eat-in kitchen remodel in Providence with a drop-in sink, flat-panel cabinets, white cabinets, laminate countertops, white backsplash, subway tile backsplash, black appliances and no island
Mid-Century Modern Kitchen with Subway Tile Backsplash Ideas
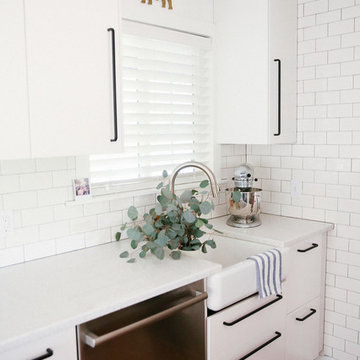
Colleen Amelia Photography
Inspiration for a mid-sized 1950s galley eat-in kitchen remodel in Portland with a farmhouse sink, flat-panel cabinets, white cabinets, quartz countertops, white backsplash, subway tile backsplash, stainless steel appliances, no island and white countertops
Inspiration for a mid-sized 1950s galley eat-in kitchen remodel in Portland with a farmhouse sink, flat-panel cabinets, white cabinets, quartz countertops, white backsplash, subway tile backsplash, stainless steel appliances, no island and white countertops
6





