Mid-Century Modern Kitchen with White Cabinets Ideas
Refine by:
Budget
Sort by:Popular Today
61 - 80 of 5,978 photos
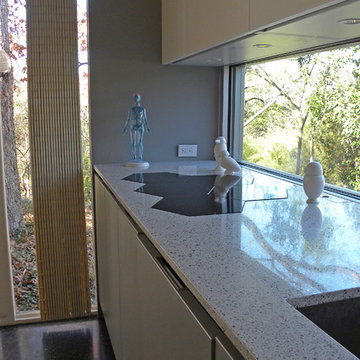
Photo: Sarah Greenman © 2013 Houzz
1950s kitchen photo in Dallas with flat-panel cabinets and white cabinets
1950s kitchen photo in Dallas with flat-panel cabinets and white cabinets
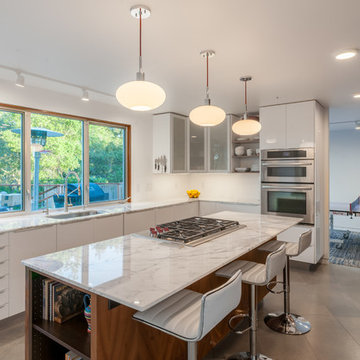
The center island increases the kitchen's work-space while visually balancing and enlarging the room.
Golden Visions Design
Santa Cruz, CA 95062
Inspiration for a mid-sized 1960s l-shaped cement tile floor eat-in kitchen remodel in San Francisco with an undermount sink, flat-panel cabinets, white cabinets, marble countertops, stainless steel appliances and an island
Inspiration for a mid-sized 1960s l-shaped cement tile floor eat-in kitchen remodel in San Francisco with an undermount sink, flat-panel cabinets, white cabinets, marble countertops, stainless steel appliances and an island
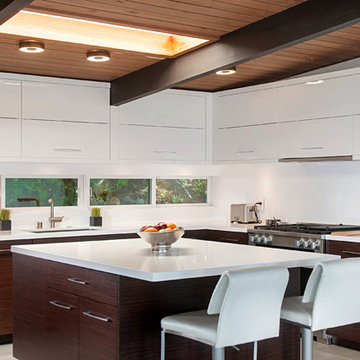
Our recent job in the College area features a mid-century up-date. The Cabinetry is quarter sawn ebony and gloss white acrylic. A Miele appliance package consisting of a refrigerator, speed-oven, coffeemaker, wine storage, 36″ range and concealed hood was chosen to add sophisticated functionality to this kitchen. The other noticeable finishes are the quartz counter-top and Dawn Kitchen & Bath Products, Inc. 16 gallon stainless steel sink. All products and finishes were chosen from our show room. One stop kitchen remodel source.
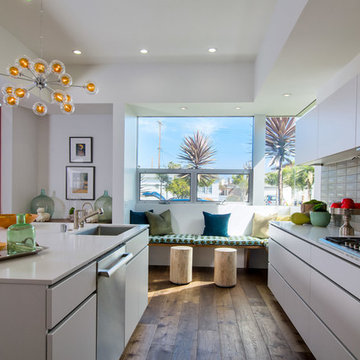
Inspiration for a mid-century modern dark wood floor kitchen remodel in Los Angeles with an undermount sink, flat-panel cabinets, white cabinets, gray backsplash, stainless steel appliances and an island
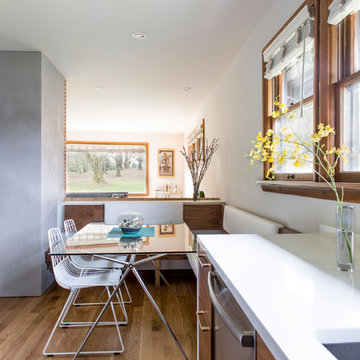
Reagen Taylor
Inspiration for a small mid-century modern l-shaped medium tone wood floor eat-in kitchen remodel in Portland with an undermount sink, flat-panel cabinets, white cabinets, quartz countertops, blue backsplash, ceramic backsplash, stainless steel appliances and an island
Inspiration for a small mid-century modern l-shaped medium tone wood floor eat-in kitchen remodel in Portland with an undermount sink, flat-panel cabinets, white cabinets, quartz countertops, blue backsplash, ceramic backsplash, stainless steel appliances and an island

The kitchen design that opens to the great room. The door to the mudroom is to the right.
Inspiration for a mid-sized 1950s l-shaped medium tone wood floor, brown floor and exposed beam open concept kitchen remodel in Chicago with an undermount sink, recessed-panel cabinets, white cabinets, quartz countertops, white backsplash, glass tile backsplash, stainless steel appliances, an island and white countertops
Inspiration for a mid-sized 1950s l-shaped medium tone wood floor, brown floor and exposed beam open concept kitchen remodel in Chicago with an undermount sink, recessed-panel cabinets, white cabinets, quartz countertops, white backsplash, glass tile backsplash, stainless steel appliances, an island and white countertops

Ornare kitchen and Breakfast room
Example of a large 1950s u-shaped light wood floor and beige floor eat-in kitchen design in Dallas with flat-panel cabinets, white cabinets, quartz countertops, beige backsplash, metal backsplash, paneled appliances, an island and white countertops
Example of a large 1950s u-shaped light wood floor and beige floor eat-in kitchen design in Dallas with flat-panel cabinets, white cabinets, quartz countertops, beige backsplash, metal backsplash, paneled appliances, an island and white countertops
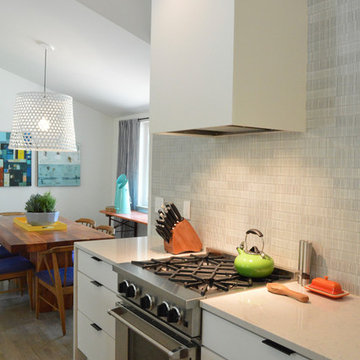
Eat-in kitchen - mid-sized 1960s single-wall dark wood floor and brown floor eat-in kitchen idea in Denver with flat-panel cabinets, white cabinets, solid surface countertops, gray backsplash, mosaic tile backsplash and stainless steel appliances
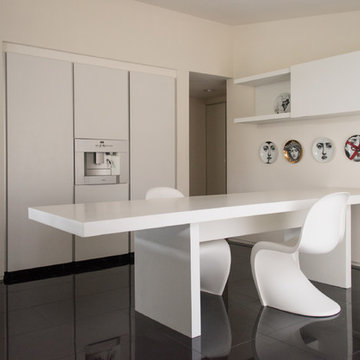
Photo: Angela Flournoy © 2017 Houzz
Inspiration for a mid-century modern black floor kitchen remodel in Dallas with flat-panel cabinets, white cabinets and a peninsula
Inspiration for a mid-century modern black floor kitchen remodel in Dallas with flat-panel cabinets, white cabinets and a peninsula
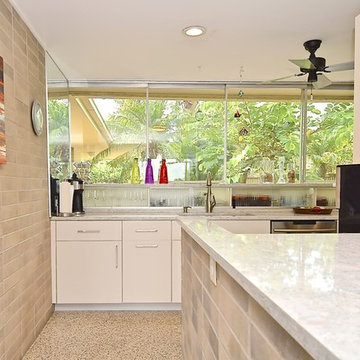
From the giant sliding glass door to the terrazzo floor and modern, geometric design—this home is the perfect example of Sarasota Modern. Thanks to Christie’s Kitchen & Bath for partnering with our team on this project.
Product Spotlight: Cambria's Montgomery Countertops
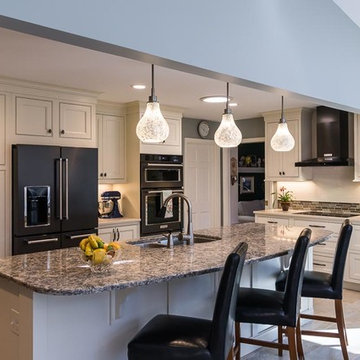
This ranch-style home needed updating. The load bearing wall that had separated the kitchen from the living room was removed to make way for a larger kitchen with a breakfast bar island and new lighting, and bring in the view out the back windows. New, floor-to-ceiling dining room cabinets with a wet bar were added to cover one wall.
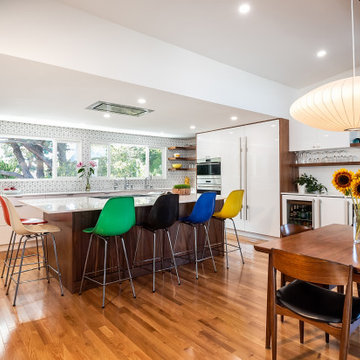
This Luxury Mid-Century Modern Kitchen Designed by Polly Nunes in collaboration with Rian & Alyssa's Heim features a combination of High gloss white and walnut veneer cabinets, a highly sophisticated color palette ! The Eames Molded fiberglass stool and Nelson Saucer Pendant add style and color to the space... Subzero appliances carry custom panels matching the cabinetry for a sleek look while the flushed ceiling hood maximizes the view to the family room and dining room area. This layout is perfect for Entertaining….
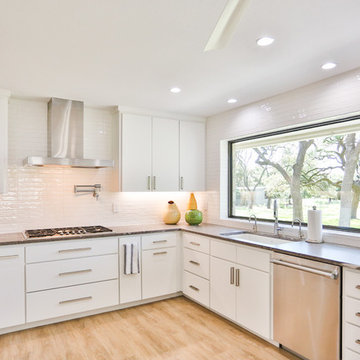
Hill Country Real Estate Photography
Example of a large 1950s u-shaped light wood floor and beige floor eat-in kitchen design in Austin with an undermount sink, flat-panel cabinets, white cabinets, quartz countertops, white backsplash, ceramic backsplash, stainless steel appliances, no island and brown countertops
Example of a large 1950s u-shaped light wood floor and beige floor eat-in kitchen design in Austin with an undermount sink, flat-panel cabinets, white cabinets, quartz countertops, white backsplash, ceramic backsplash, stainless steel appliances, no island and brown countertops
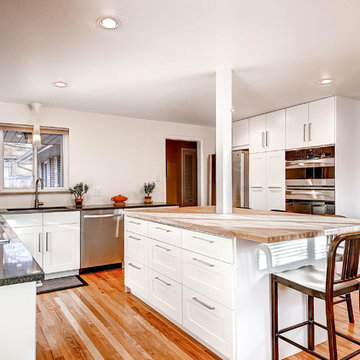
Wilco Bos, LLC.
Inspiration for a mid-sized 1960s u-shaped medium tone wood floor eat-in kitchen remodel in Denver with green backsplash, stainless steel appliances, a single-bowl sink, recessed-panel cabinets, white cabinets, wood countertops, glass sheet backsplash and an island
Inspiration for a mid-sized 1960s u-shaped medium tone wood floor eat-in kitchen remodel in Denver with green backsplash, stainless steel appliances, a single-bowl sink, recessed-panel cabinets, white cabinets, wood countertops, glass sheet backsplash and an island
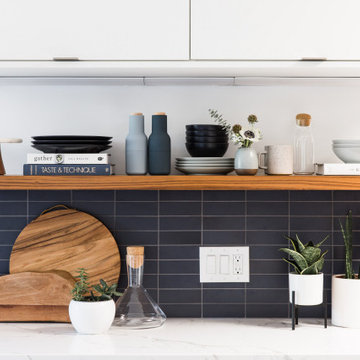
We had a tight timeline to turn a dark, outdated kitchen into a modern, family-friendly space that could function as the hub of the home. We enlarged the footprint of the kitchen by changing the orientation and adding an island for better circulation. We swapped out old tile flooring for durable luxury vinyl tiles, dark wood panels for fresh drywall, outdated cabinets with modern Semihandmade ones, and added brand new appliances. We made it modern and warm by adding matte tiles from Heath, new light fixtures, and an open shelf of beautiful ceramics in cool neutrals.
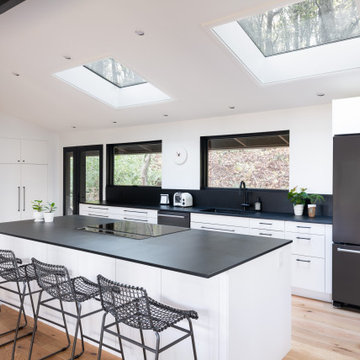
Kitchen - 1950s l-shaped light wood floor and vaulted ceiling kitchen idea in Philadelphia with an undermount sink, flat-panel cabinets, white cabinets, black backsplash, black appliances, an island and black countertops
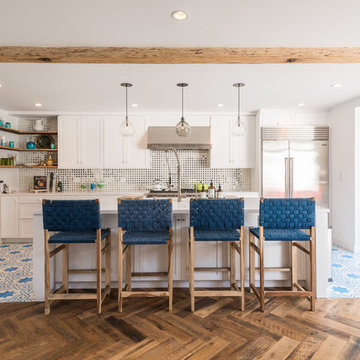
Example of a large 1960s cement tile floor and multicolored floor kitchen design in Los Angeles with a farmhouse sink, shaker cabinets, white cabinets, quartz countertops, metallic backsplash, mosaic tile backsplash, stainless steel appliances and an island
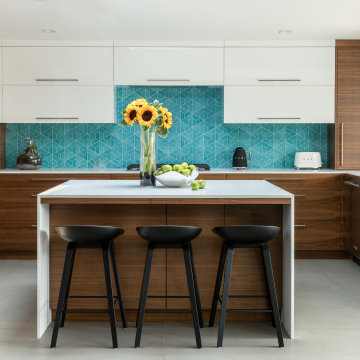
Kitchen - 1960s u-shaped concrete floor and gray floor kitchen idea in Sacramento with an undermount sink, flat-panel cabinets, white cabinets, blue backsplash, stainless steel appliances, an island and white countertops
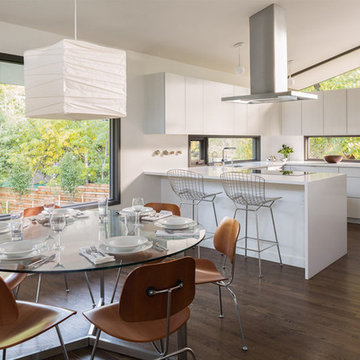
Without increasing the size of the kitchen, we reworked the space to create a family friendly design. This was accomplished by moving the range to the island, adding counter seating and increasing storage with full height cabinetry. New larger windows were added in the dining room to replace small punch openings and natural lighting in the kitchen was improved by adding low counter height windows.
© Andrew Pogue Photo
Mid-Century Modern Kitchen with White Cabinets Ideas
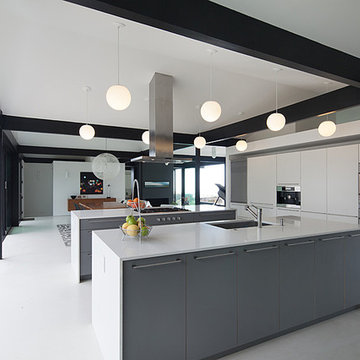
Chang Kyun Kim
Inspiration for a mid-sized mid-century modern concrete floor kitchen remodel in Los Angeles with an undermount sink, flat-panel cabinets, white cabinets, stainless steel appliances and two islands
Inspiration for a mid-sized mid-century modern concrete floor kitchen remodel in Los Angeles with an undermount sink, flat-panel cabinets, white cabinets, stainless steel appliances and two islands
4





