Mid-Century Modern Kitchen with White Cabinets Ideas
Refine by:
Budget
Sort by:Popular Today
81 - 100 of 5,978 photos
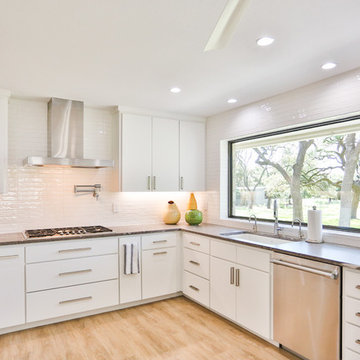
Hill Country Real Estate Photography
Example of a large 1950s u-shaped light wood floor and beige floor eat-in kitchen design in Austin with an undermount sink, flat-panel cabinets, white cabinets, quartz countertops, white backsplash, ceramic backsplash, stainless steel appliances, no island and brown countertops
Example of a large 1950s u-shaped light wood floor and beige floor eat-in kitchen design in Austin with an undermount sink, flat-panel cabinets, white cabinets, quartz countertops, white backsplash, ceramic backsplash, stainless steel appliances, no island and brown countertops
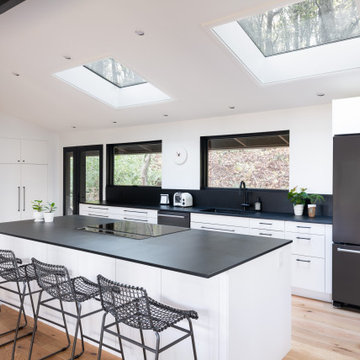
Kitchen - 1950s l-shaped light wood floor and vaulted ceiling kitchen idea in Philadelphia with an undermount sink, flat-panel cabinets, white cabinets, black backsplash, black appliances, an island and black countertops
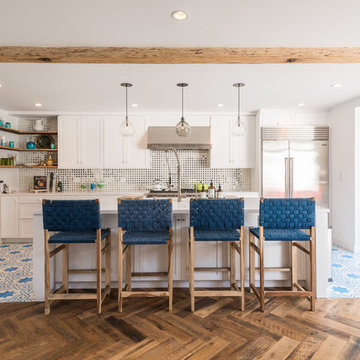
Example of a large 1960s cement tile floor and multicolored floor kitchen design in Los Angeles with a farmhouse sink, shaker cabinets, white cabinets, quartz countertops, metallic backsplash, mosaic tile backsplash, stainless steel appliances and an island
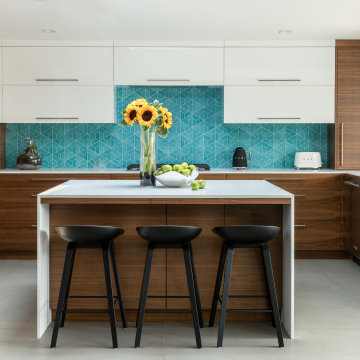
Kitchen - 1960s u-shaped concrete floor and gray floor kitchen idea in Sacramento with an undermount sink, flat-panel cabinets, white cabinets, blue backsplash, stainless steel appliances, an island and white countertops
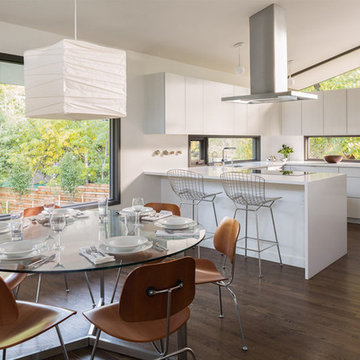
Without increasing the size of the kitchen, we reworked the space to create a family friendly design. This was accomplished by moving the range to the island, adding counter seating and increasing storage with full height cabinetry. New larger windows were added in the dining room to replace small punch openings and natural lighting in the kitchen was improved by adding low counter height windows.
© Andrew Pogue Photo
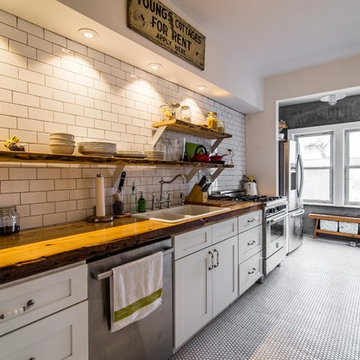
Nicholas Doyle
Example of a mid-sized mid-century modern single-wall porcelain tile enclosed kitchen design in New York with a double-bowl sink, shaker cabinets, white cabinets, wood countertops, white backsplash, subway tile backsplash, stainless steel appliances and no island
Example of a mid-sized mid-century modern single-wall porcelain tile enclosed kitchen design in New York with a double-bowl sink, shaker cabinets, white cabinets, wood countertops, white backsplash, subway tile backsplash, stainless steel appliances and no island
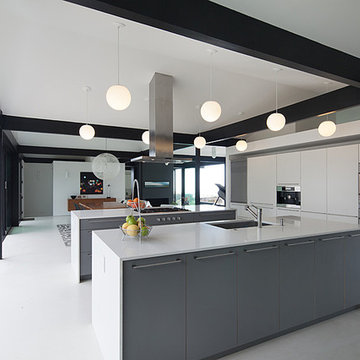
Chang Kyun Kim
Inspiration for a mid-sized mid-century modern concrete floor kitchen remodel in Los Angeles with an undermount sink, flat-panel cabinets, white cabinets, stainless steel appliances and two islands
Inspiration for a mid-sized mid-century modern concrete floor kitchen remodel in Los Angeles with an undermount sink, flat-panel cabinets, white cabinets, stainless steel appliances and two islands

Example of a mid-sized mid-century modern l-shaped light wood floor and gray floor kitchen pantry design in Denver with a farmhouse sink, shaker cabinets, white cabinets, quartz countertops, white backsplash, porcelain backsplash, white appliances, an island and gray countertops
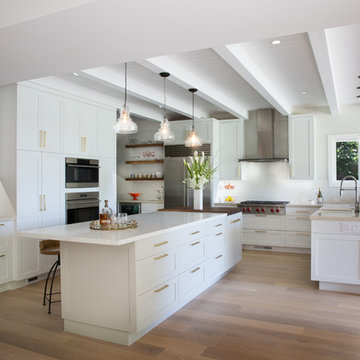
Mo Saito Photography
Open concept kitchen - large 1950s u-shaped medium tone wood floor and brown floor open concept kitchen idea in San Francisco with an undermount sink, shaker cabinets, white cabinets, quartz countertops, stainless steel appliances, an island and beige countertops
Open concept kitchen - large 1950s u-shaped medium tone wood floor and brown floor open concept kitchen idea in San Francisco with an undermount sink, shaker cabinets, white cabinets, quartz countertops, stainless steel appliances, an island and beige countertops
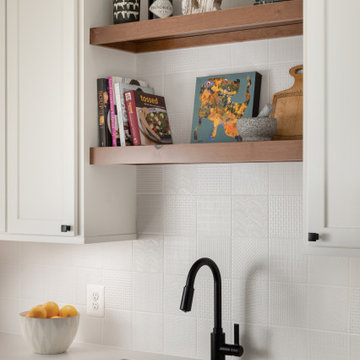
The kitchen was at the top of the list for a total overhaul – the worn oak cabinets, dated appliances, and clunky layout all had to go. Removing the decorative soffits allowed us to take the new cabinetry all the way to the ceiling, adding functional storage and visually extending the room’s height. We reconfigured the layout from a modified U to an L-shape which accomplished several things – it opened up the kitchen to the dining room, redirected circulation, and most importantly, created space for an island. A brand new pantry was created for overflow food storage, bulk items, occasional dishware and small appliances, ensuring that our client’s goal of uncluttered countertops was achievable.
The finish selections and clean lines give a nod to the home’s mid-century bones. The wood island provides warmth and the light quartz countertops, textured backsplash and white cabinets keep the kitchen feeling light and bright. We opted to install open shelving above the sink which provides display space and needed storage without the bulkiness of an overhead cabinet. The matte black faucet, hardware and decorative pendants add another level of visual interest to the modern kitchen. To unify the kitchen and dining room, we replaced the drab kitchen flooring with select red oak hardwoods that were expertly installed and refinished to match the gorgeous wood flooring throughout the home.
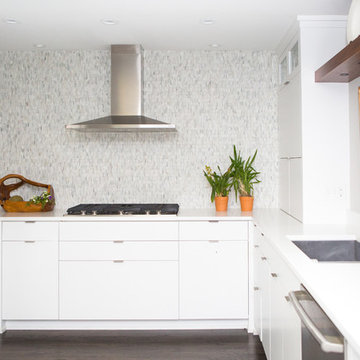
stainless hood with cooktop, mosaic marble backsplash
photographer: Canary Grey
Large mid-century modern u-shaped dark wood floor eat-in kitchen photo in Minneapolis with an undermount sink, flat-panel cabinets, white cabinets, quartz countertops, white backsplash, stone tile backsplash, stainless steel appliances and no island
Large mid-century modern u-shaped dark wood floor eat-in kitchen photo in Minneapolis with an undermount sink, flat-panel cabinets, white cabinets, quartz countertops, white backsplash, stone tile backsplash, stainless steel appliances and no island
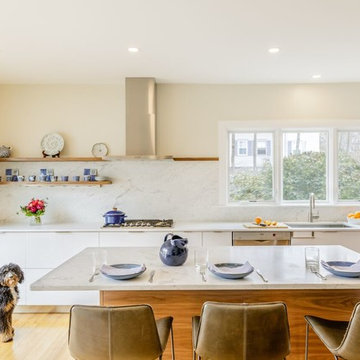
Kitchen - 1960s medium tone wood floor kitchen idea in Boston with an undermount sink, flat-panel cabinets, white cabinets, white backsplash, stone slab backsplash, stainless steel appliances, an island and white countertops
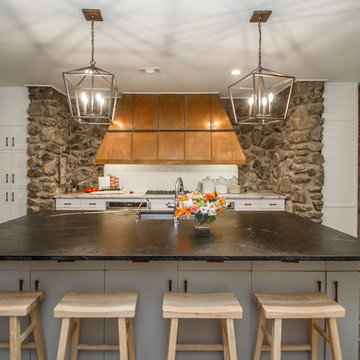
Example of a 1960s gray floor kitchen design in Little Rock with an undermount sink, flat-panel cabinets, white cabinets, white backsplash and an island
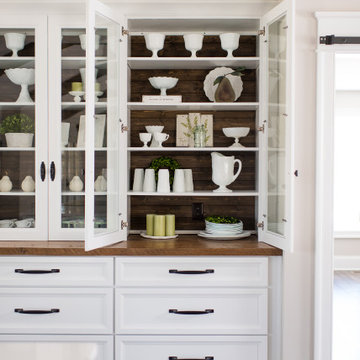
Our Indianapolis design studio designed a gut renovation of this home which opened up the floorplan and radically changed the functioning of the footprint. It features an array of patterned wallpaper, tiles, and floors complemented with a fresh palette, and statement lights.
Photographer - Sarah Shields
---
Project completed by Wendy Langston's Everything Home interior design firm, which serves Carmel, Zionsville, Fishers, Westfield, Noblesville, and Indianapolis.
For more about Everything Home, click here: https://everythinghomedesigns.com/
To learn more about this project, click here:
https://everythinghomedesigns.com/portfolio/country-estate-transformation/
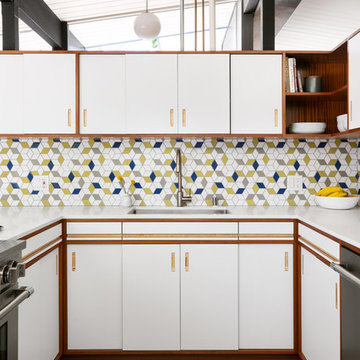
1960s u-shaped gray floor kitchen photo in San Francisco with an undermount sink, flat-panel cabinets, white cabinets, multicolored backsplash, mosaic tile backsplash, stainless steel appliances and white countertops
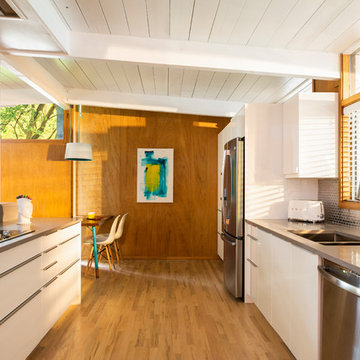
Photo by Jess Blackwell Photography
Example of a mid-century modern light wood floor kitchen design in Denver with a double-bowl sink, flat-panel cabinets, white cabinets, metallic backsplash, metal backsplash, stainless steel appliances and gray countertops
Example of a mid-century modern light wood floor kitchen design in Denver with a double-bowl sink, flat-panel cabinets, white cabinets, metallic backsplash, metal backsplash, stainless steel appliances and gray countertops
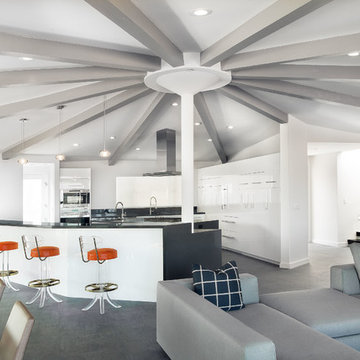
Example of a mid-century modern open concept kitchen design in Los Angeles with flat-panel cabinets and white cabinets
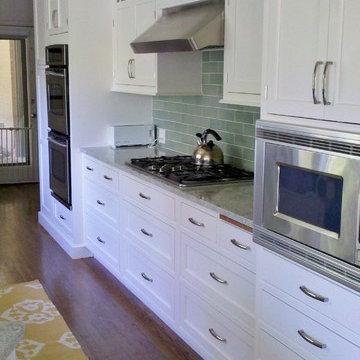
Renovation of a kitchen does not always necessitate an all new design. Sometimes the space can be transformed by the style and details of material. This midcentury home now has kitchen space that reflects a timeless look with storage efficiency, crafted styling and simplicity of color.
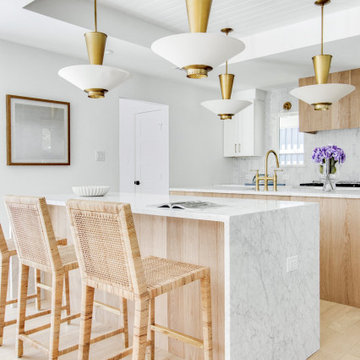
Experience the latest renovation by TK Homes with captivating Mid Century contemporary design by Jessica Koltun Home. Offering a rare opportunity in the Preston Hollow neighborhood, this single story ranch home situated on a prime lot has been superbly rebuilt to new construction specifications for an unparalleled showcase of quality and style. The mid century inspired color palette of textured whites and contrasting blacks flow throughout the wide-open floor plan features a formal dining, dedicated study, and Kitchen Aid Appliance Chef's kitchen with 36in gas range, and double island. Retire to your owner's suite with vaulted ceilings, an oversized shower completely tiled in Carrara marble, and direct access to your private courtyard. Three private outdoor areas offer endless opportunities for entertaining. Designer amenities include white oak millwork, tongue and groove shiplap, marble countertops and tile, and a high end lighting, plumbing, & hardware.
Mid-Century Modern Kitchen with White Cabinets Ideas
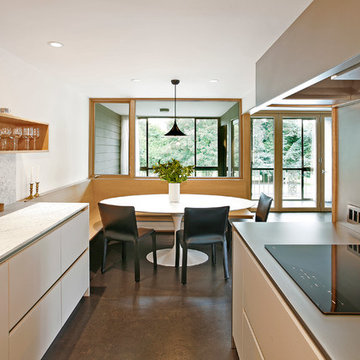
Mid-sized mid-century modern l-shaped cork floor eat-in kitchen photo in Seattle with an undermount sink, flat-panel cabinets, white cabinets, solid surface countertops and stainless steel appliances
5





