Mid-Century Modern Kitchen with White Cabinets Ideas
Sort by:Popular Today
101 - 120 of 5,978 photos
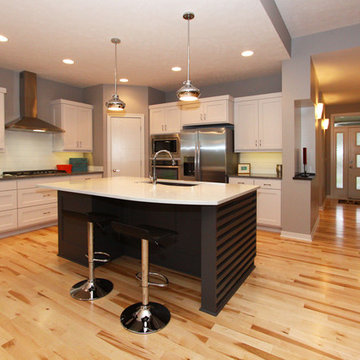
1960s light wood floor kitchen photo in Omaha with an undermount sink, recessed-panel cabinets, white cabinets, quartz countertops, white backsplash, ceramic backsplash, stainless steel appliances and an island
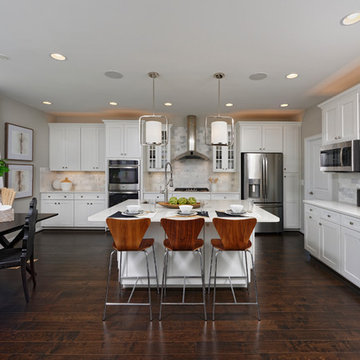
Inspiration for a large 1950s l-shaped vinyl floor and brown floor eat-in kitchen remodel in DC Metro with an undermount sink, shaker cabinets, white cabinets, marble countertops, multicolored backsplash, subway tile backsplash, stainless steel appliances and an island
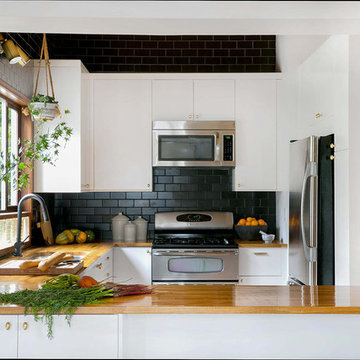
mid-century modern kitchen. mhari scott photography
Mid-sized 1950s u-shaped medium tone wood floor kitchen photo in Portland with a single-bowl sink, flat-panel cabinets, white cabinets, wood countertops, black backsplash, subway tile backsplash, stainless steel appliances and a peninsula
Mid-sized 1950s u-shaped medium tone wood floor kitchen photo in Portland with a single-bowl sink, flat-panel cabinets, white cabinets, wood countertops, black backsplash, subway tile backsplash, stainless steel appliances and a peninsula
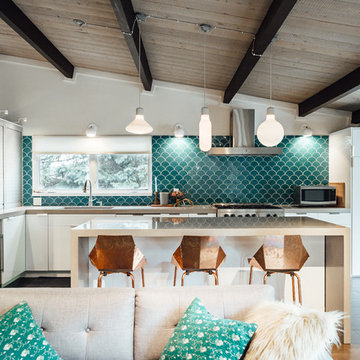
Photo: Kerri Fukui
Example of a mid-sized mid-century modern l-shaped medium tone wood floor and brown floor open concept kitchen design in Salt Lake City with an integrated sink, flat-panel cabinets, white cabinets, quartz countertops, blue backsplash, ceramic backsplash, stainless steel appliances and an island
Example of a mid-sized mid-century modern l-shaped medium tone wood floor and brown floor open concept kitchen design in Salt Lake City with an integrated sink, flat-panel cabinets, white cabinets, quartz countertops, blue backsplash, ceramic backsplash, stainless steel appliances and an island
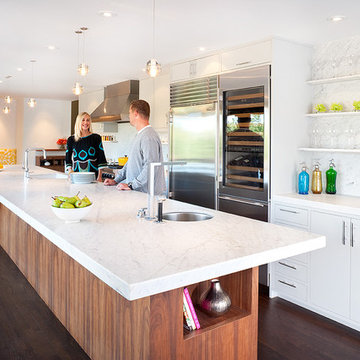
1950s galley kitchen photo in San Francisco with open cabinets, white cabinets, marble countertops, white backsplash, stone slab backsplash and stainless steel appliances
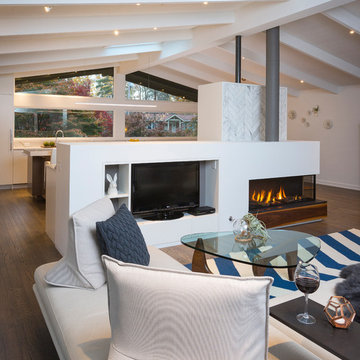
Example of a large 1950s galley medium tone wood floor and brown floor eat-in kitchen design in Cincinnati with an undermount sink, flat-panel cabinets, white cabinets, quartzite countertops, white backsplash, stainless steel appliances and an island
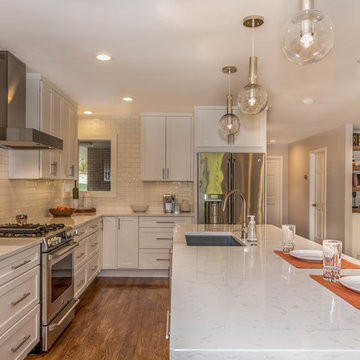
Jacob Thompson
Open concept kitchen - mid-sized 1950s l-shaped medium tone wood floor and brown floor open concept kitchen idea in Other with an undermount sink, shaker cabinets, white cabinets, quartzite countertops, white backsplash, subway tile backsplash, stainless steel appliances and an island
Open concept kitchen - mid-sized 1950s l-shaped medium tone wood floor and brown floor open concept kitchen idea in Other with an undermount sink, shaker cabinets, white cabinets, quartzite countertops, white backsplash, subway tile backsplash, stainless steel appliances and an island
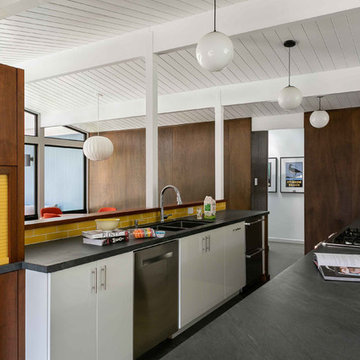
Kathryn MacDonald Photography
Mid-century modern kitchen photo in San Francisco with a double-bowl sink, flat-panel cabinets, white cabinets, yellow backsplash, subway tile backsplash, stainless steel appliances and gray countertops
Mid-century modern kitchen photo in San Francisco with a double-bowl sink, flat-panel cabinets, white cabinets, yellow backsplash, subway tile backsplash, stainless steel appliances and gray countertops
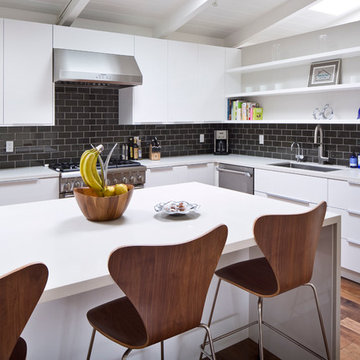
Large 1960s l-shaped dark wood floor eat-in kitchen photo in San Francisco with an undermount sink, flat-panel cabinets, white cabinets, quartz countertops, black backsplash, subway tile backsplash, stainless steel appliances and an island
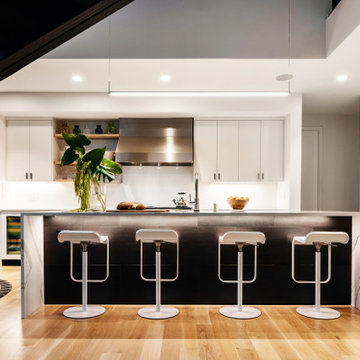
Large 1960s l-shaped light wood floor, brown floor and vaulted ceiling open concept kitchen photo in Nashville with an undermount sink, flat-panel cabinets, white cabinets, marble countertops, white backsplash, marble backsplash, stainless steel appliances, an island and white countertops
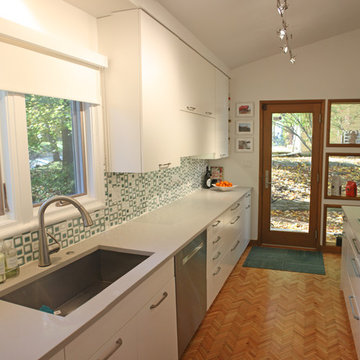
The kitchen was renovated with all new cabinets, fixtures and Energy Star™ appliances. The flat ceiling was raised for additional space. Decorative tile is from Oceanside Tile and is made from recycled glass.
The door was shifted from the right to the left, and the three stacked windows are new, all with trim to match the original 1949 trim.
Kipnis Architecture + Planning
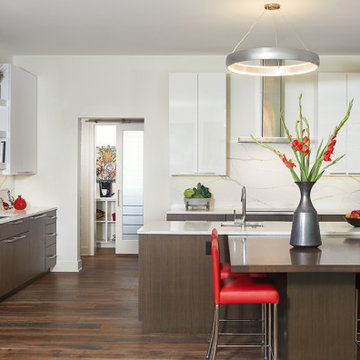
Example of a mid-century modern l-shaped dark wood floor and brown floor eat-in kitchen design in Grand Rapids with flat-panel cabinets, white cabinets, marble countertops, white backsplash, marble backsplash, stainless steel appliances, an island and white countertops
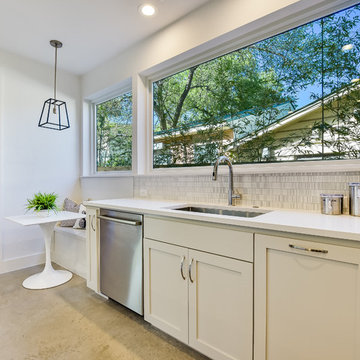
Open concept kitchen - mid-sized 1950s single-wall concrete floor and brown floor open concept kitchen idea in Austin with an undermount sink, shaker cabinets, white cabinets, quartz countertops, white backsplash, stone tile backsplash, stainless steel appliances and an island
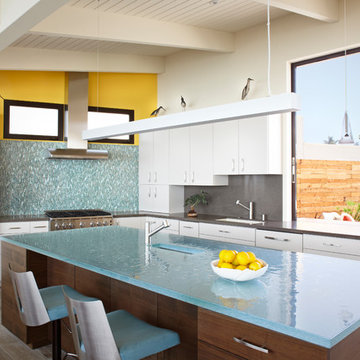
Architect: Harrison Design | Photo by: Jim Bartsch | Built by Allen
Open concept kitchen - mid-sized mid-century modern l-shaped light wood floor and gray floor open concept kitchen idea in Santa Barbara with an undermount sink, flat-panel cabinets, white cabinets, glass countertops, blue backsplash, glass tile backsplash, stainless steel appliances and an island
Open concept kitchen - mid-sized mid-century modern l-shaped light wood floor and gray floor open concept kitchen idea in Santa Barbara with an undermount sink, flat-panel cabinets, white cabinets, glass countertops, blue backsplash, glass tile backsplash, stainless steel appliances and an island
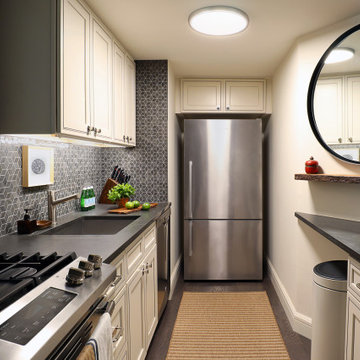
Small 1960s galley dark wood floor enclosed kitchen photo in New York with an undermount sink, recessed-panel cabinets, white cabinets, quartz countertops, black backsplash, stone tile backsplash, stainless steel appliances and black countertops
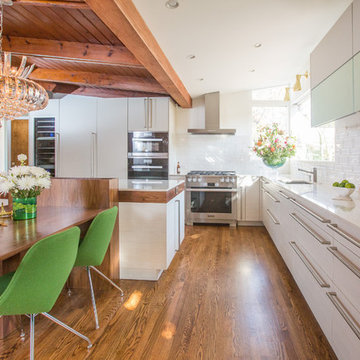
White Poggen Pohl cabinetry and Miele Appliances
Mid-sized 1950s l-shaped medium tone wood floor, brown floor and wood ceiling eat-in kitchen photo in DC Metro with an undermount sink, flat-panel cabinets, white cabinets, white backsplash, paneled appliances, an island, white countertops, quartz countertops and ceramic backsplash
Mid-sized 1950s l-shaped medium tone wood floor, brown floor and wood ceiling eat-in kitchen photo in DC Metro with an undermount sink, flat-panel cabinets, white cabinets, white backsplash, paneled appliances, an island, white countertops, quartz countertops and ceramic backsplash
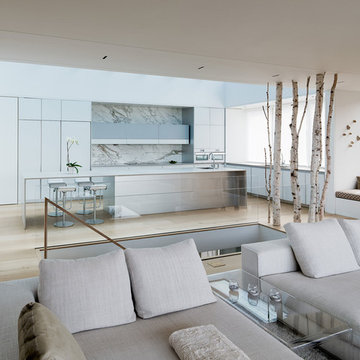
Joe Fletcher
Eat-in kitchen - large 1950s l-shaped light wood floor eat-in kitchen idea in San Francisco with flat-panel cabinets, white cabinets, concrete countertops, white backsplash, marble backsplash, white appliances and an island
Eat-in kitchen - large 1950s l-shaped light wood floor eat-in kitchen idea in San Francisco with flat-panel cabinets, white cabinets, concrete countertops, white backsplash, marble backsplash, white appliances and an island

Eat your heart out Marie Kondo! This drawers most certainly brings us joy! Keeping heavy and delicate items stored below counter height is a huge benefit in oh so many ways - it makes unloading the dishwasher a snap, saves your back, and makes everything incredibly accessible...and no excuses...the kids can still empty the dishwasher AND set the table! These peg board drawer organizers by Rev-a-Shelf hold all your dishes in place.
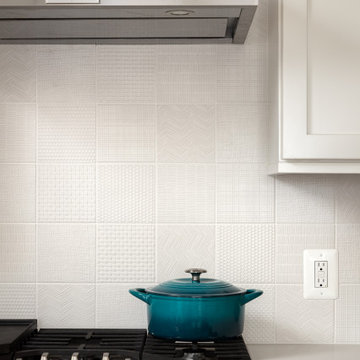
The kitchen was at the top of the list for a total overhaul – the worn oak cabinets, dated appliances, and clunky layout all had to go. Removing the decorative soffits allowed us to take the new cabinetry all the way to the ceiling, adding functional storage and visually extending the room’s height. We reconfigured the layout from a modified U to an L-shape which accomplished several things – it opened up the kitchen to the dining room, redirected circulation, and most importantly, created space for an island. A brand new pantry was created for overflow food storage, bulk items, occasional dishware and small appliances, ensuring that our client’s goal of uncluttered countertops was achievable.
The finish selections and clean lines give a nod to the home’s mid-century bones. The wood island provides warmth and the light quartz countertops, textured backsplash and white cabinets keep the kitchen feeling light and bright. We opted to install open shelving above the sink which provides display space and needed storage without the bulkiness of an overhead cabinet. The matte black faucet, hardware and decorative pendants add another level of visual interest to the modern kitchen. To unify the kitchen and dining room, we replaced the drab kitchen flooring with select red oak hardwoods that were expertly installed and refinished to match the gorgeous wood flooring throughout the home.
Mid-Century Modern Kitchen with White Cabinets Ideas
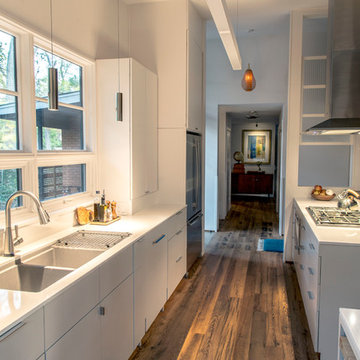
White oak flooring extends into the kitchen, connecting living, entry, and dining room into a seamless whole. Featuring the beautifully functional BLANCO PRECIS™ multi-level SILGRANIT sink, a Brizo faucet, and an integrated panel Bosch dishwasher, the cleanup area provides occupants with beautiful views of the neighborhood and tree canopy. Looking into the dining and living area, a cooking island, highlighted by a Faber vent hood and a Thermador cooktop, integrates the Richlite paper-composite bar and invites guests to interact socially with the host during food prep and cleanup. The island also provides for multiple traffic flow pathways while giving the cook(s) plenty of space to maneuver. Easy access from the kitchen to the living/dining room as well as to the back bedrooms, highlighted at the end of the hall by an art niche, not only brings the kitchen occupant into the conversation but makes them the center of attention!
Photo Credits: Dalton and Melanie Tarver
6





