Mid-Century Modern Living Space Ideas
Refine by:
Budget
Sort by:Popular Today
41 - 60 of 4,544 photos
Item 1 of 3

This mid-century modern was a full restoration back to this home's former glory. The vertical grain fir ceilings were reclaimed, refinished, and reinstalled. The floors were a special epoxy blend to imitate terrazzo floors that were so popular during this period. Reclaimed light fixtures, hardware, and appliances put the finishing touches on this remodel.
Photo credit - Inspiro 8 Studios
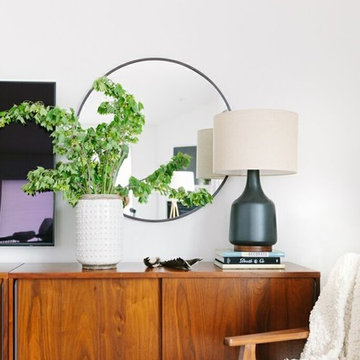
Lauren Edith Andersen
Example of a mid-sized 1950s living room design in Seattle
Example of a mid-sized 1950s living room design in Seattle
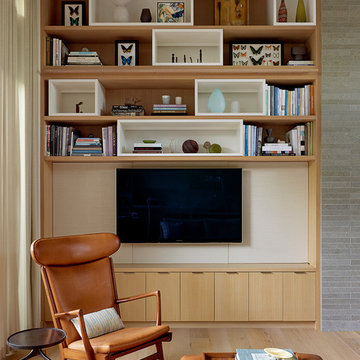
Matthew Millman
Inspiration for a 1950s light wood floor family room remodel in San Francisco with a wall-mounted tv
Inspiration for a 1950s light wood floor family room remodel in San Francisco with a wall-mounted tv
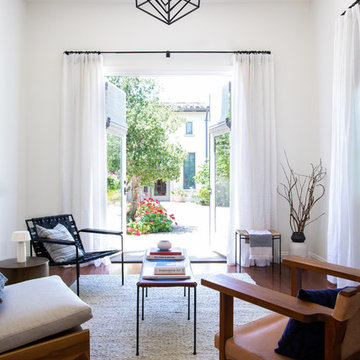
Example of a mid-sized 1950s enclosed and formal brown floor and dark wood floor living room design in Orange County with white walls
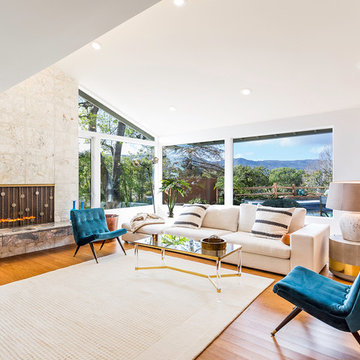
Mid-sized 1960s formal and open concept medium tone wood floor living room photo in Los Angeles with white walls, no tv, a standard fireplace and a stone fireplace
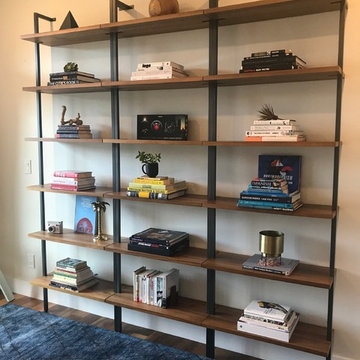
Mid-sized mid-century modern dark wood floor and brown floor family room photo in Los Angeles with beige walls, no fireplace and no tv
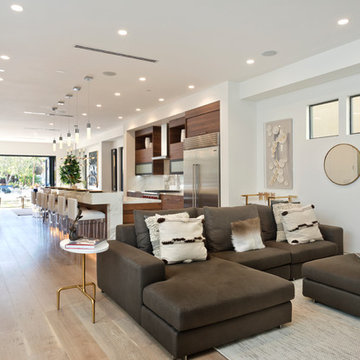
Living room - mid-sized mid-century modern formal and open concept light wood floor and beige floor living room idea in Orange County with white walls, no fireplace and no tv
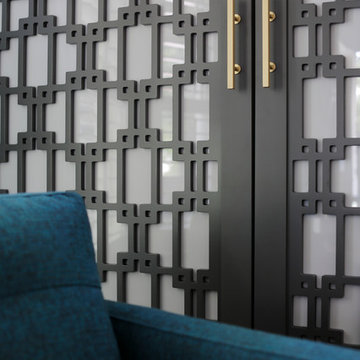
Mali Azima
Living room - large 1960s enclosed medium tone wood floor living room idea in Atlanta with gray walls and a standard fireplace
Living room - large 1960s enclosed medium tone wood floor living room idea in Atlanta with gray walls and a standard fireplace
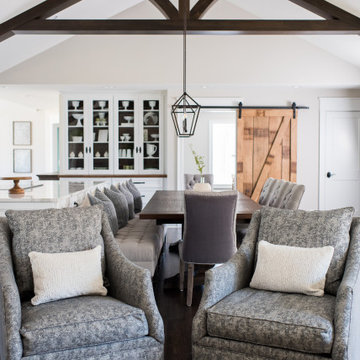
Our Indianapolis design studio designed a gut renovation of this home which opened up the floorplan and radically changed the functioning of the footprint. It features an array of patterned wallpaper, tiles, and floors complemented with a fresh palette, and statement lights.
Photographer - Sarah Shields
---
Project completed by Wendy Langston's Everything Home interior design firm, which serves Carmel, Zionsville, Fishers, Westfield, Noblesville, and Indianapolis.
For more about Everything Home, click here: https://everythinghomedesigns.com/
To learn more about this project, click here:
https://everythinghomedesigns.com/portfolio/country-estate-transformation/
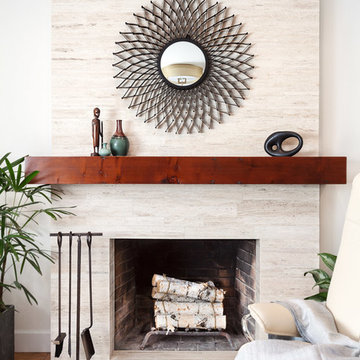
Complete Renovation
Build: EBCON Corporation
Design: EBCON Corporation + Magdalena Bogart Interiors
Photography: Agnieszka Jakubowicz
Example of a mid-sized 1960s enclosed light wood floor living room library design in San Francisco with white walls, a standard fireplace, a stone fireplace and no tv
Example of a mid-sized 1960s enclosed light wood floor living room library design in San Francisco with white walls, a standard fireplace, a stone fireplace and no tv
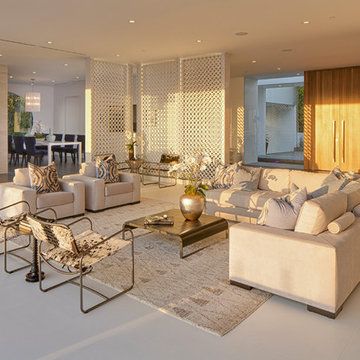
Inspiration for a large 1960s open concept and formal porcelain tile and white floor living room remodel in Los Angeles with white walls, no fireplace and no tv
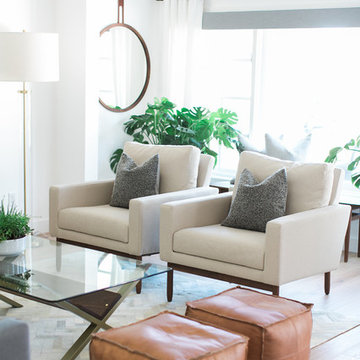
Jasmine Star
Inspiration for a large 1950s formal and open concept light wood floor living room remodel in Orange County with white walls, no fireplace and a wall-mounted tv
Inspiration for a large 1950s formal and open concept light wood floor living room remodel in Orange County with white walls, no fireplace and a wall-mounted tv
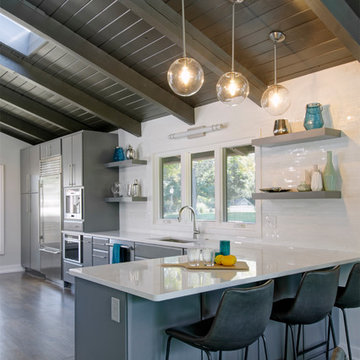
Mid-Century Modern Living Room- white brick fireplace, paneled ceiling, spotlights, blue accents, sliding glass door, wood floor
Inspiration for a mid-sized mid-century modern open concept dark wood floor and brown floor living room remodel in Columbus with white walls, a standard fireplace and a brick fireplace
Inspiration for a mid-sized mid-century modern open concept dark wood floor and brown floor living room remodel in Columbus with white walls, a standard fireplace and a brick fireplace
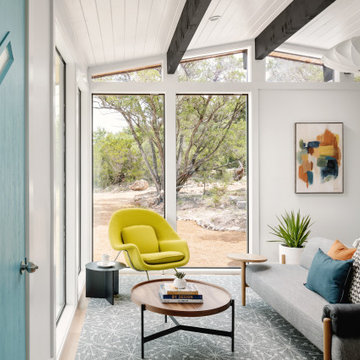
Our Austin studio decided to go bold with this project by ensuring that each space had a unique identity in the Mid-Century Modern style bathroom, butler's pantry, and mudroom. We covered the bathroom walls and flooring with stylish beige and yellow tile that was cleverly installed to look like two different patterns. The mint cabinet and pink vanity reflect the mid-century color palette. The stylish knobs and fittings add an extra splash of fun to the bathroom.
The butler's pantry is located right behind the kitchen and serves multiple functions like storage, a study area, and a bar. We went with a moody blue color for the cabinets and included a raw wood open shelf to give depth and warmth to the space. We went with some gorgeous artistic tiles that create a bold, intriguing look in the space.
In the mudroom, we used siding materials to create a shiplap effect to create warmth and texture – a homage to the classic Mid-Century Modern design. We used the same blue from the butler's pantry to create a cohesive effect. The large mint cabinets add a lighter touch to the space.
---
Project designed by the Atomic Ranch featured modern designers at Breathe Design Studio. From their Austin design studio, they serve an eclectic and accomplished nationwide clientele including in Palm Springs, LA, and the San Francisco Bay Area.
For more about Breathe Design Studio, see here: https://www.breathedesignstudio.com/
To learn more about this project, see here:
https://www.breathedesignstudio.com/atomic-ranch

Example of a huge 1960s open concept dark wood floor and brown floor living room library design in Other with gray walls, a standard fireplace, a wood fireplace surround and a concealed tv

Mid-sized 1960s formal and open concept porcelain tile, gray floor, shiplap ceiling and vaulted ceiling living room photo in San Francisco with white walls and no fireplace
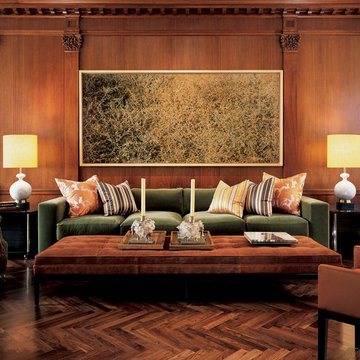
Large mid-century modern open concept dark wood floor living room photo in San Francisco with no fireplace

CJ South
Living room - small mid-century modern open concept concrete floor living room idea in Detroit with blue walls, a standard fireplace, a metal fireplace and no tv
Living room - small mid-century modern open concept concrete floor living room idea in Detroit with blue walls, a standard fireplace, a metal fireplace and no tv
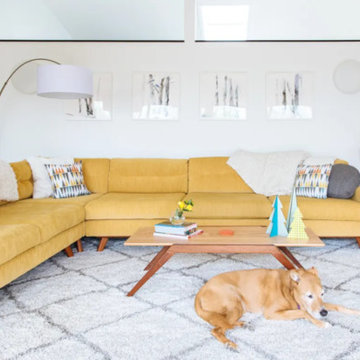
Diana Liang
Living room - large 1950s open concept light wood floor living room idea in Detroit with white walls
Living room - large 1950s open concept light wood floor living room idea in Detroit with white walls
Mid-Century Modern Living Space Ideas
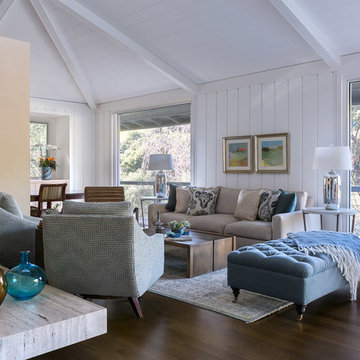
Example of a mid-sized mid-century modern enclosed dark wood floor and brown floor family room design in San Francisco with white walls
3









