Mid-Century Modern Living Space Ideas
Refine by:
Budget
Sort by:Popular Today
101 - 120 of 4,547 photos
Item 1 of 3
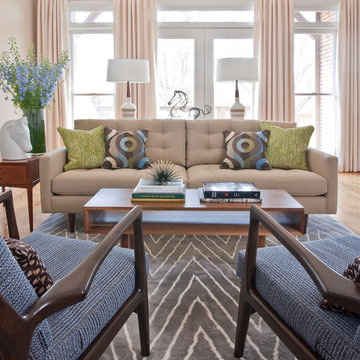
Photography: Christina Wedge
Living room - mid-sized mid-century modern open concept medium tone wood floor living room idea in Atlanta with beige walls, a standard fireplace and a tv stand
Living room - mid-sized mid-century modern open concept medium tone wood floor living room idea in Atlanta with beige walls, a standard fireplace and a tv stand
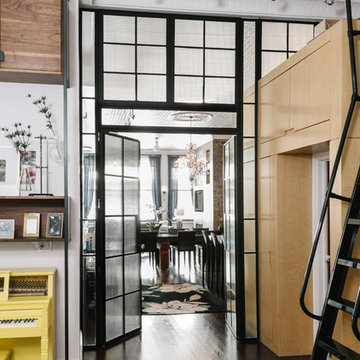
Inspiration for a mid-sized 1960s enclosed dark wood floor family room remodel in New York with a music area, white walls and no fireplace
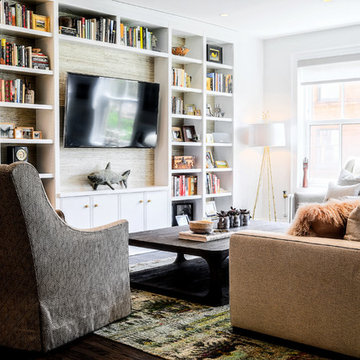
Mid-sized 1950s open concept dark wood floor and brown floor family room photo in Chicago with white walls, no fireplace and a wall-mounted tv
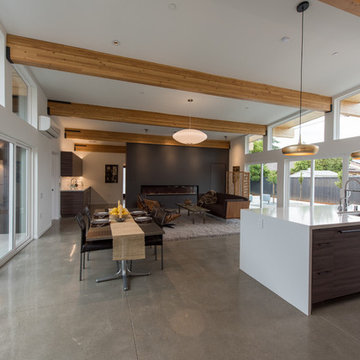
Creative Captures, David Barrios
Family room - mid-sized 1950s open concept concrete floor and gray floor family room idea in Other with white walls and a tile fireplace
Family room - mid-sized 1950s open concept concrete floor and gray floor family room idea in Other with white walls and a tile fireplace
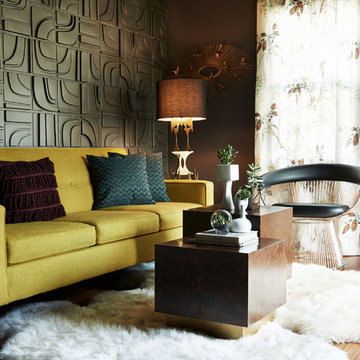
Kirsten Hepburn
Small mid-century modern enclosed and formal light wood floor living room photo in Salt Lake City with gray walls, no fireplace and no tv
Small mid-century modern enclosed and formal light wood floor living room photo in Salt Lake City with gray walls, no fireplace and no tv
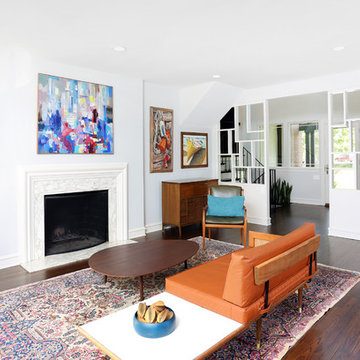
The new living space reflects the homeowners personality, with a mid century modern aesthetic. The artistic divider between the foyer and living room was an original part of the home that the owners decided to keep.

Multi Functional Space: Mid Century Urban Studio
For this guest bedroom and office space, we work with texture, contrasting colors and your existing pieces to pull together a multifunctional space. We'll move the desk near the closet, where we'll add in a comfortable black and leather desk chair. A statement art piece and a light will pull together the office. For the guest bed, we'll utilize the small nook near the windows. An articulating wall light, mountable shelf and basket will provide some functionality and comfort for guests. Cozy pillows and lush bedding enhance the cozy feeling. A small gallery wall featuring Society6 prints and a couple frames for family photos adds an interesting focal point. For the other wall, we'll have a TV plant and chair. This would be a great spot for a play area and the baskets throughout the room will provide storage.
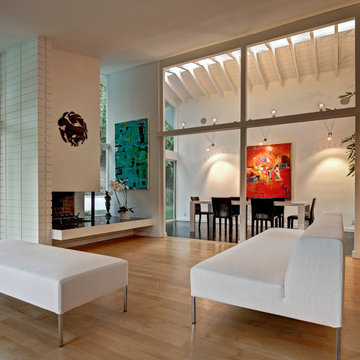
Example of a large 1950s open concept light wood floor and beige floor living room design in Los Angeles with white walls, a two-sided fireplace and a brick fireplace
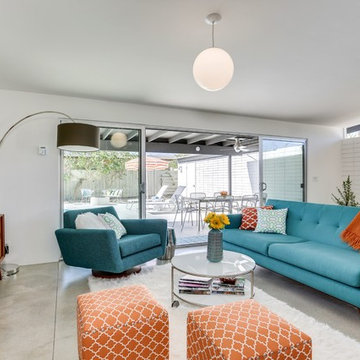
Kelly Peak
Mid-sized 1960s ceramic tile living room photo in Los Angeles with white walls and no fireplace
Mid-sized 1960s ceramic tile living room photo in Los Angeles with white walls and no fireplace
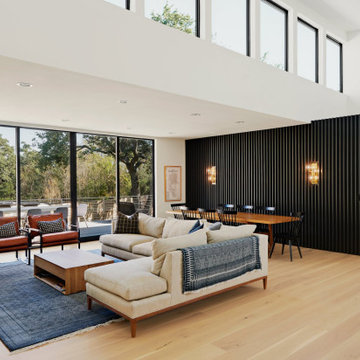
Living room - large 1960s open concept medium tone wood floor living room idea in Austin with multicolored walls
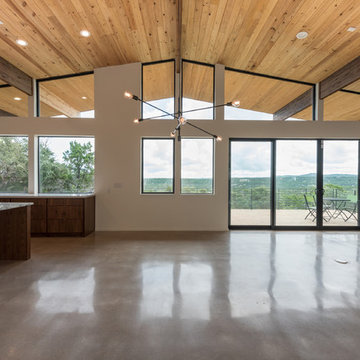
Amy Johnston Harper
Family room - huge mid-century modern open concept concrete floor family room idea in Austin with a bar, white walls, a standard fireplace, a brick fireplace and a wall-mounted tv
Family room - huge mid-century modern open concept concrete floor family room idea in Austin with a bar, white walls, a standard fireplace, a brick fireplace and a wall-mounted tv
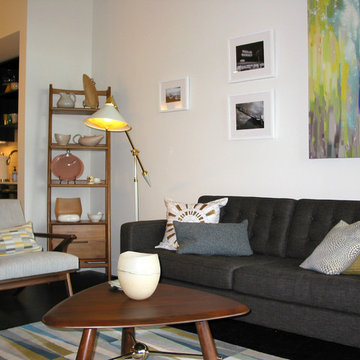
The design style of this paticular client was based in Mid Century Modern style, combined with contemporary elements of this building, creating a pastiche affect. Room and Board custom upholstered pillows, Maxime lamp from Jonathan Adler, Russell Wright vintage collection from Laguna Pottery in Seattle. Downtown High Rise Apartment, Cirrus, Seattle, WA. Belltown Design. Photography by Paula McHugh

H2D worked with the clients to update their Bellevue midcentury modern home. The living room was remodeled to accent the vaulted wood ceiling. A built-in office space was designed between the living room and kitchen areas. A see-thru fireplace and built-in bookcases provide connection between the living room and dining room.
Design by; Heidi Helgeson, H2D Architecture + Design
Built by: Harjo Construction
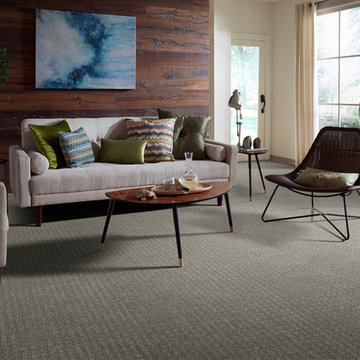
Family room - mid-sized 1960s enclosed carpeted and gray floor family room idea in Other with beige walls, no fireplace and no tv
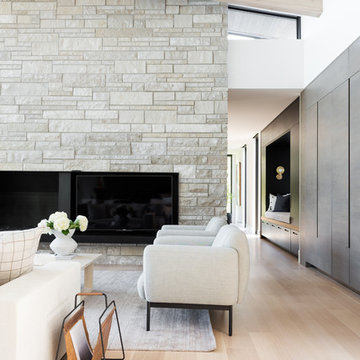
ORIJIN STONE'S Alder™ Limestone veneer adds organic texture to this modern - yet cozy - northern lake retreat. Designed with layered neutral materials and refreshing design, the substantial stone element adds dimension and timeless character.
Architect: Peterssen Keller
Builder: Elevation Homes
Designer: Studio McGee
Photographer: Lucy Call
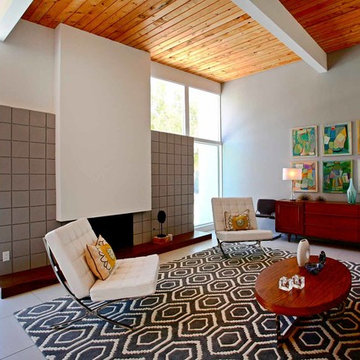
Living room - mid-sized 1960s open concept porcelain tile living room idea in Los Angeles with white walls, a standard fireplace, a concrete fireplace and no tv
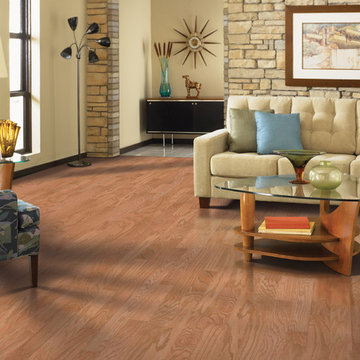
Living room - mid-sized 1960s formal and open concept medium tone wood floor and brown floor living room idea in Atlanta with beige walls, no fireplace and no tv
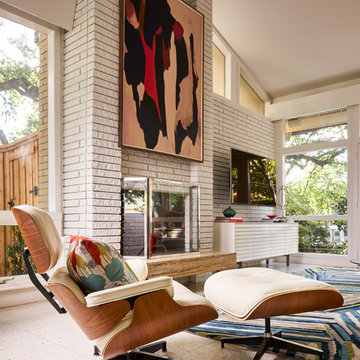
Highly edited and livable, this Dallas mid-century residence is both bright and airy. The layered neutrals are brightened with carefully placed pops of color, creating a simultaneously welcoming and relaxing space. The home is a perfect spot for both entertaining large groups and enjoying family time -- exactly what the clients were looking for.
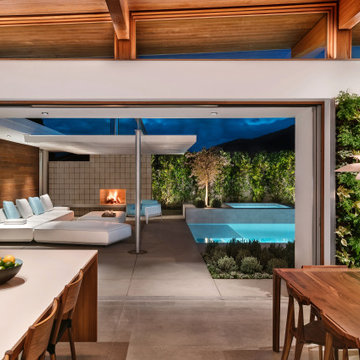
Resource Furniture worked with Turkel Design to furnish Axiom Desert House, a custom-designed, luxury prefab home nestled in sunny Palm Springs. Resource Furniture provided the Square Line Sofa with pull-out end tables; the Raia walnut dining table and Orca dining chairs; the Flex Outdoor modular sofa on the lanai; as well as the Tango Sectional, Swing, and Kali Duo wall beds. These transforming, multi-purpose and small-footprint furniture pieces allow the 1,200-square-foot home to feel and function like one twice the size, without compromising comfort or high-end style. Axiom Desert House made its debut in February 2019 as a Modernism Week Featured Home and gained national attention for its groundbreaking innovations in high-end prefab construction and flexible, sustainable design.
Mid-Century Modern Living Space Ideas
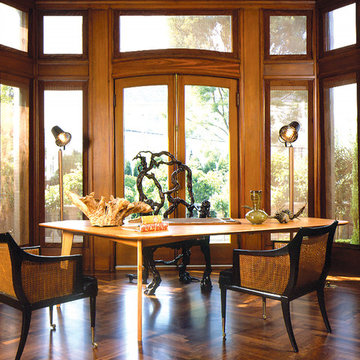
Example of a large 1950s open concept dark wood floor living room design in San Francisco with no fireplace
6









