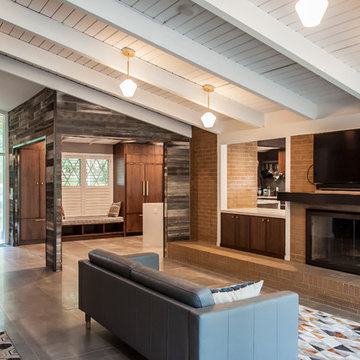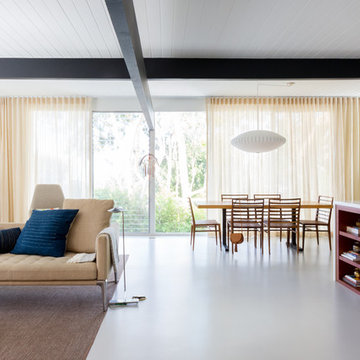Mid-Century Modern Living Space Ideas
Refine by:
Budget
Sort by:Popular Today
61 - 80 of 4,547 photos
Item 1 of 3
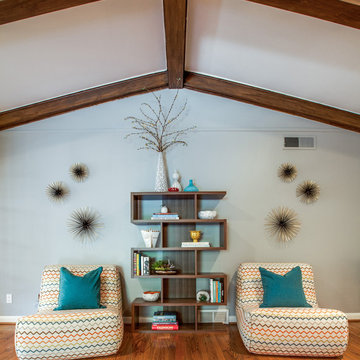
design by Pulp Design Studios | http://pulpdesignstudios.com/
The goal of this whole home refresh was to create a fun, fresh and collected look that was both kid-friendly and livable. Cosmetic updates included selecting vibrantly colored and happy hues, bold wallpaper and modern accents to create a dynamic family-friendly home.
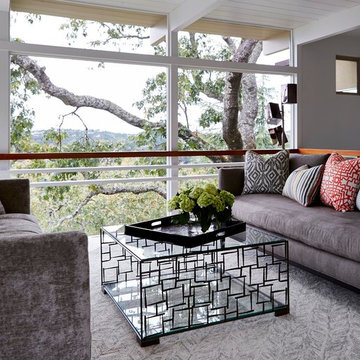
Living room in mid century home. Floor to ceiling windows with a beautiful view to outside trees and canyon and pool deck.
Photos by Eric Zepeda Studio
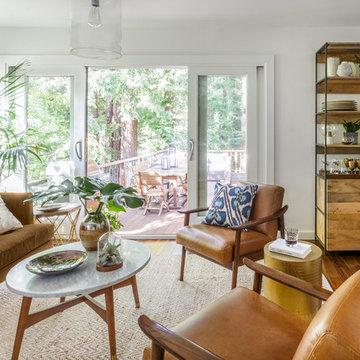
Mid-sized 1960s open concept medium tone wood floor and brown floor family room photo in San Francisco with white walls
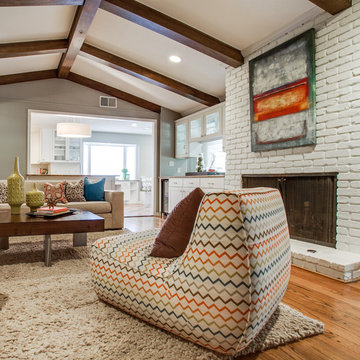
design by Pulp Design Studios | http://pulpdesignstudios.com/
The goal of this whole home refresh was to create a fun, fresh and collected look that was both kid-friendly and livable. Cosmetic updates included selecting vibrantly colored and happy hues, bold wallpaper and modern accents to create a dynamic family-friendly home.
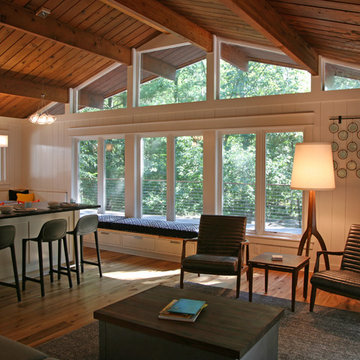
The long window bench serves as a place for the kids to hang out, plus offers storage for all the toys and crafts that also come out when they are up at the lake. Everything was stained knotty pine and when the walls came down to open up the space we also lightened up with some paint. Reclaimed wood floors were hand chosen by the homeowner for this project...so when the shag carpet left, these beauties went in!
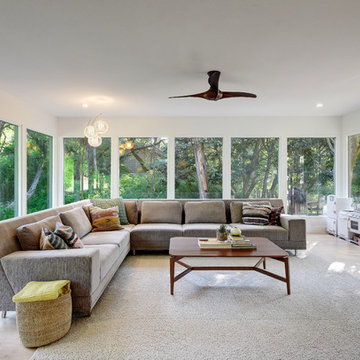
Allison Cartwright, Photographer
RRS Design + Build is a Austin based general contractor specializing in high end remodels and custom home builds. As a leader in contemporary, modern and mid century modern design, we are the clear choice for a superior product and experience. We would love the opportunity to serve you on your next project endeavor. Put our award winning team to work for you today!
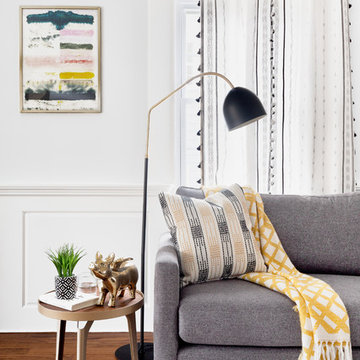
Daniel Wang
Inspiration for a mid-sized mid-century modern enclosed medium tone wood floor living room remodel in New York with gray walls
Inspiration for a mid-sized mid-century modern enclosed medium tone wood floor living room remodel in New York with gray walls
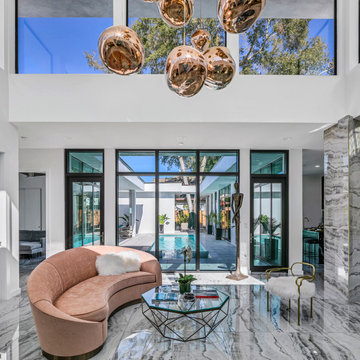
Charming Mid Century Modern with a Palm Springs Vibe
~Interiors by Debra Ackerbloom
~Architectural Design by Tommy Lamb
~Architectural Photography by Bill Horne

Living room - large 1960s open concept light wood floor and beige floor living room idea in Austin with white walls, a standard fireplace and a stone fireplace

Large 1960s open concept porcelain tile and gray floor living room photo in San Francisco with white walls, no fireplace and a media wall

Inspiration for a huge mid-century modern open concept dark wood floor and brown floor living room library remodel in Other with gray walls, a standard fireplace, a wood fireplace surround and a concealed tv
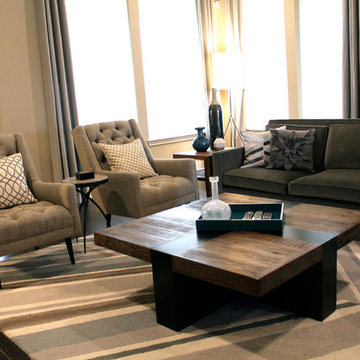
Inspiration for a mid-sized mid-century modern open concept dark wood floor living room remodel in Houston with beige walls, a corner fireplace and a stone fireplace
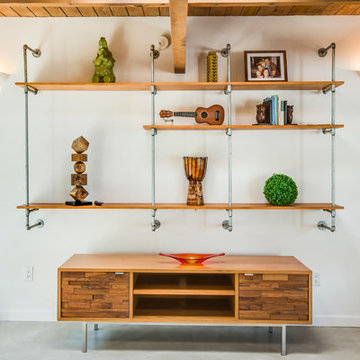
Mid- century living room with Unique wall shelving
Example of a mid-sized mid-century modern living room design in Los Angeles
Example of a mid-sized mid-century modern living room design in Los Angeles

contemporary home design for a modern family with young children offering a chic but laid back, warm atmosphere.
Example of a large 1950s open concept concrete floor, gray floor and vaulted ceiling living room design in New York with white walls, a standard fireplace, a metal fireplace and no tv
Example of a large 1950s open concept concrete floor, gray floor and vaulted ceiling living room design in New York with white walls, a standard fireplace, a metal fireplace and no tv
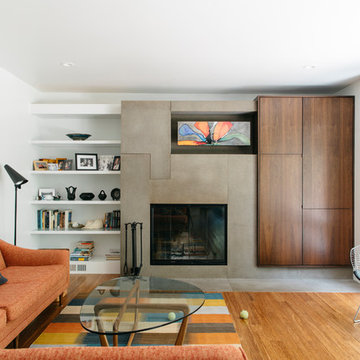
Collaboration between dKISER design.construct, inc. and AToM design studio
Photos by Colin Conces Photography
Family room - mid-sized mid-century modern enclosed bamboo floor family room idea in Omaha with white walls, a standard fireplace, a concrete fireplace and a concealed tv
Family room - mid-sized mid-century modern enclosed bamboo floor family room idea in Omaha with white walls, a standard fireplace, a concrete fireplace and a concealed tv
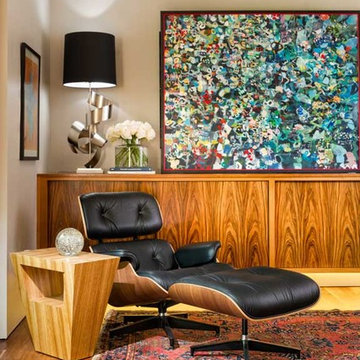
Historical Renovation
Objective: The homeowners asked us to join the project after partial demo and construction was in full
swing. Their desire was to significantly enlarge and update the charming mid-century modern home to
meet the needs of their joined families and frequent social gatherings. It was critical though that the
expansion be seamless between old and new, where one feels as if the home “has always been this
way”.
Solution: We created spaces within rooms that allowed family to gather and socialize freely or allow for
private conversations. As constant entertainers, the couple wanted easier access to their favorite wines
than having to go to the basement cellar. A custom glass and stainless steel wine cellar was created
where bottles seem to float in the space between the dining room and kitchen area.
A nineteen foot long island dominates the great room as well as any social gathering where it is
generally spread from end to end with food and surrounded by friends and family.
Aside of the master suite, three oversized bedrooms each with a large en suite bath provide plenty of
space for kids returning from college and frequent visits from friends and family.
A neutral color palette was chosen throughout to bring warmth into the space but not fight with the
clients’ collections of art, antique rugs and furnishings. Soaring ceiling, windows and huge sliding doors
bring the naturalness of the large wooded lot inside while lots of natural wood and stone was used to
further complement the outdoors and their love of nature.
Outside, a large ground level fire-pit surrounded by comfortable chairs is another favorite gathering
spot.
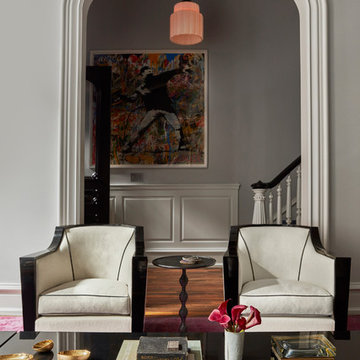
Jason Varney Photography,
Interior Design by Ashli Mizell,
Architecture by Warren Claytor Architects
Mid-sized 1950s enclosed medium tone wood floor living room photo in Philadelphia with gray walls and no fireplace
Mid-sized 1950s enclosed medium tone wood floor living room photo in Philadelphia with gray walls and no fireplace
Mid-Century Modern Living Space Ideas
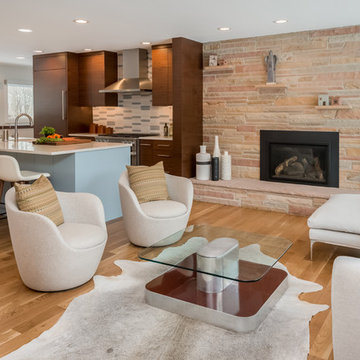
James Meyer Photography
Example of a mid-sized 1960s formal and open concept light wood floor and beige floor living room design in New York with gray walls and a ribbon fireplace
Example of a mid-sized 1960s formal and open concept light wood floor and beige floor living room design in New York with gray walls and a ribbon fireplace
4










