Mid-Century Modern Living Space Ideas
Refine by:
Budget
Sort by:Popular Today
121 - 140 of 4,544 photos
Item 1 of 3
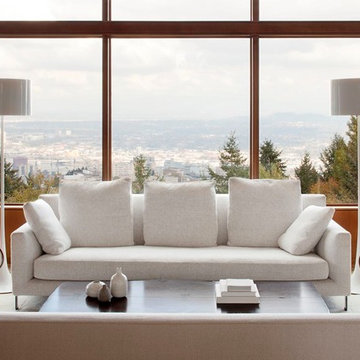
The Council Crest Residence is a renovation and addition to an early 1950s house built for inventor Karl Kurz, whose work included stereoscopic cameras and projectors. Designed by prominent local architect Roscoe Hemenway, the house was built with a traditional ranch exterior and a mid-century modern interior. It became known as “The View-Master House,” alluding to both the inventions of its owner and the dramatic view through the glass entry.
Approached from a small neighborhood park, the home was re-clad maintaining its welcoming scale, with privacy obtained through thoughtful placement of translucent glass, clerestory windows, and a stone screen wall. The original entry was maintained as a glass aperture, a threshold between the quiet residential neighborhood and the dramatic view over the city of Portland and landscape beyond. At the south terrace, an outdoor fireplace is integrated into the stone wall providing a comfortable space for the family and their guests.
Within the existing footprint, the main floor living spaces were completely remodeled. Raised ceilings and new windows create open, light filled spaces. An upper floor was added within the original profile creating a master suite, study, and south facing deck. Space flows freely around a central core while continuous clerestory windows reinforce the sense of openness and expansion as the roof and wall planes extend to the exterior.
Images By: Jeremy Bitterman, Photoraphy Portland OR
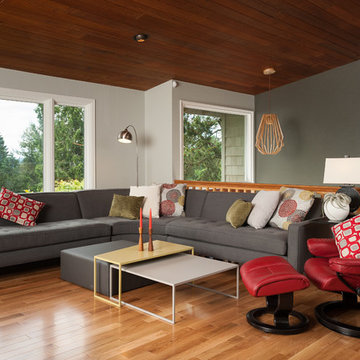
Example of a large 1960s open concept brown floor and medium tone wood floor living room design in Portland with gray walls
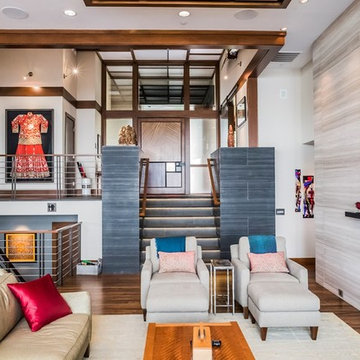
A dramatic, vertically cut limestone wall adds life and motion to this bright, formal living room.
Mid-sized 1960s formal and open concept medium tone wood floor and brown floor living room photo in Seattle with gray walls, a ribbon fireplace, a stone fireplace and a media wall
Mid-sized 1960s formal and open concept medium tone wood floor and brown floor living room photo in Seattle with gray walls, a ribbon fireplace, a stone fireplace and a media wall
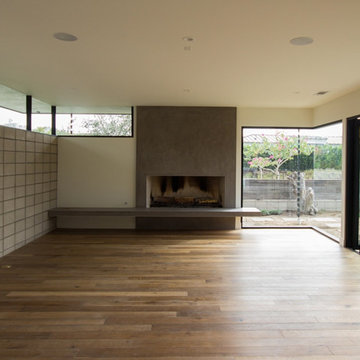
Mid-sized 1960s formal and open concept medium tone wood floor and brown floor living room photo in Los Angeles with gray walls, a ribbon fireplace and a concrete fireplace
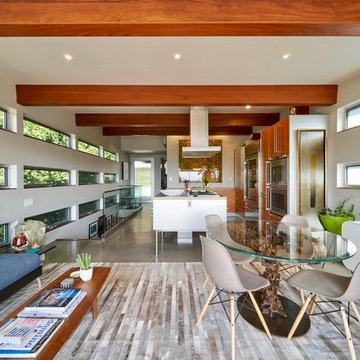
Maha Comianos
Huge mid-century modern open concept concrete floor and gray floor living room photo in San Diego with gray walls
Huge mid-century modern open concept concrete floor and gray floor living room photo in San Diego with gray walls
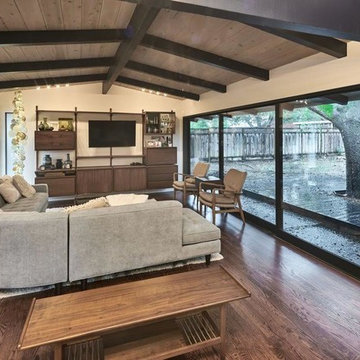
Example of a large 1950s enclosed medium tone wood floor and brown floor family room design in Other with beige walls, no fireplace and a wall-mounted tv
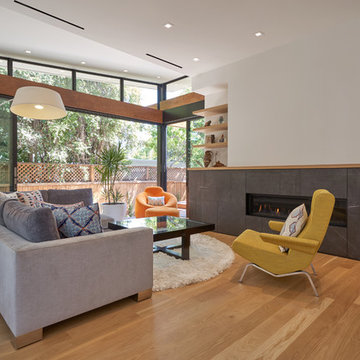
Old meets New on this beautiful updated craftsmanship house.
Inspiration for a mid-sized 1950s enclosed medium tone wood floor and yellow floor living room remodel in Los Angeles with white walls, a ribbon fireplace, a stone fireplace and no tv
Inspiration for a mid-sized 1950s enclosed medium tone wood floor and yellow floor living room remodel in Los Angeles with white walls, a ribbon fireplace, a stone fireplace and no tv
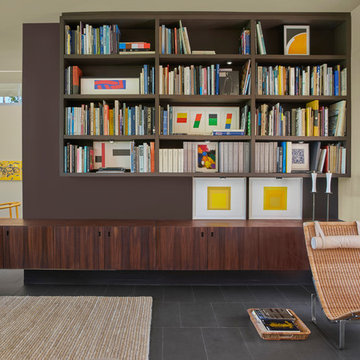
Living Room Bookcase and Cantilevered Rosewood Credenza
Mike Schwartz Photo
Mid-sized mid-century modern open concept porcelain tile and brown floor living room library photo in Chicago with beige walls, no fireplace and no tv
Mid-sized mid-century modern open concept porcelain tile and brown floor living room library photo in Chicago with beige walls, no fireplace and no tv
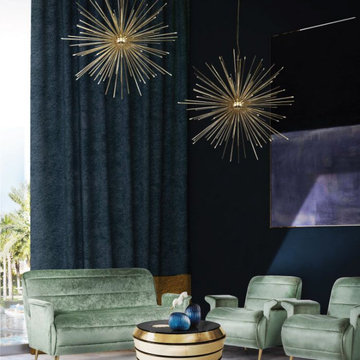
Cannonball light pendant is the perfect explosion of luxury.
Inspired by the boldness of a cannonball, this pendant lamp came to reinvent what mid-century modern design is.
With its unique shape, this exquisite lamp is handmade in brass and features a gold-plated finish, proof of some of the most high-quality craftsmanship in the lighting design world.
Cannonball is a modern brass pendant lamp which will give an elegant and sophisticated touch to your mid-century modern living room.
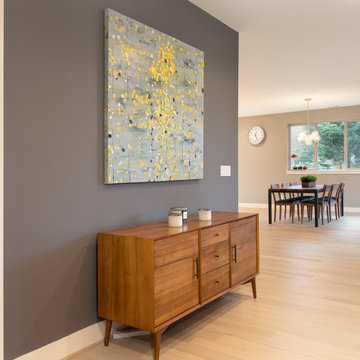
RACHAEL ADKINS
Huge 1950s open concept light wood floor and beige floor living room photo in Seattle with gray walls, a standard fireplace, a stone fireplace and a wall-mounted tv
Huge 1950s open concept light wood floor and beige floor living room photo in Seattle with gray walls, a standard fireplace, a stone fireplace and a wall-mounted tv
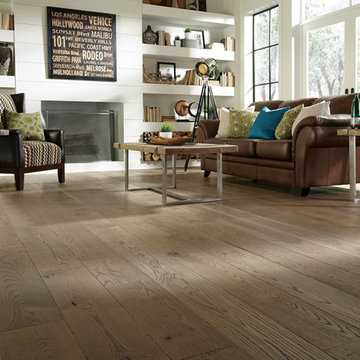
Living room - large 1950s open concept medium tone wood floor living room idea in DC Metro with yellow walls, a two-sided fireplace and no tv
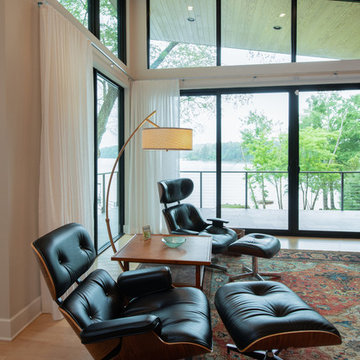
Mark Hoyle
Inspiration for a large mid-century modern open concept light wood floor and white floor living room remodel in Other with white walls
Inspiration for a large mid-century modern open concept light wood floor and white floor living room remodel in Other with white walls
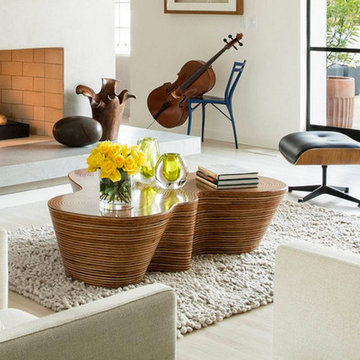
Large mid-century modern formal and open concept light wood floor and white floor living room photo in Miami with white walls, a two-sided fireplace, a concrete fireplace and no tv
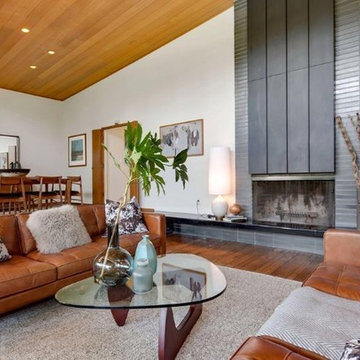
Staging is the art of enhancing the visual appeal of your home, to increase its market value, attract a larger pool of potential buyers and getting you an offer in the shortest amount of time.
My stagings are intentionally designed to be warm and inviting while showcasing features and create a "wow" impression at the moment a prospective buyer enters the home.
Serving the San Francisco East Bay Areas.
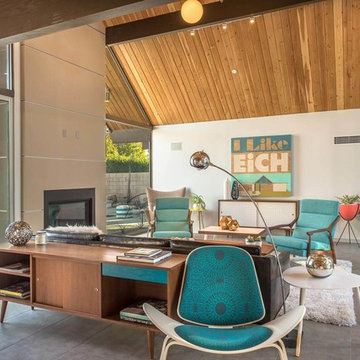
Inspiration for a mid-sized 1950s enclosed porcelain tile living room remodel in Los Angeles with white walls, a standard fireplace, a metal fireplace and no tv
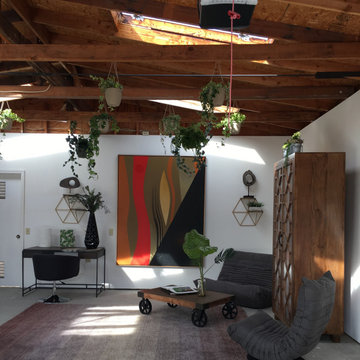
One of our recent home stagings in Willow Glen, California. This is an Eichler, a quintessential style of architecture in the California Bay Area.
We do the Feng Shui, and work out the design plan with our partner, Val, of No. 1. Staging, who also has access to custom furniture, and her own lighting company, No Ordinary Light.
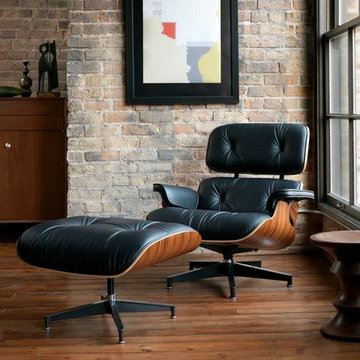
The Manhattan Home Design Lounge Chair and Ottoman is one of the most famous mid-century modern pieces. Its form and functionality have made it one of the most sought after pieces in modern history. This iconic design can be found in popular films, television shows, businesses and in thousands of residences across the globe. Its designers, Charles and ray Eames, had originally intended to give it the look and feel of a well worn first Baseball mitt. It led to the creation of the Manhattan Home Design Lounge Chair and Ottoman, featuring your choice of multiple leather finishes, high density cushions and imported veneers. Whether you are craving that Mad Men look, or are looking to outfit your living room with a modern design, the Manhattan Home Design Lounge Chair is the right choice for you.
Specifications: What makes the Manhattan Home Design Lounge Chair so special? This premium Manhattan Home Design Lounge Chair is the creme de la creme when it comes to style and comfort. Each of our leather options offer an incredibly supple texture, and develops a wonderful softness over time. Knowing that it will only age, like wine makes the lounge chair a brilliant investment for your home or office.
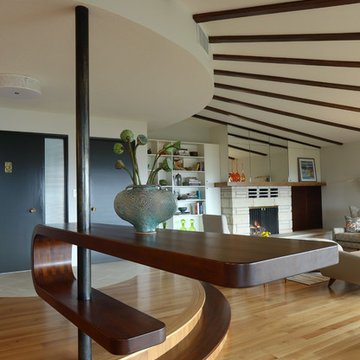
This custom-made cantilevered mahogany counter was designed by Arciform to provide a focal point and transition between the home's living room and dining room. Also visible are the striking mahogany ceiling spines that are original to the home.Photos by Photo Art Portraits with styling by Shannon Quimby. Arciform Owner and Senior Designer Anne De Wolf provided design and decorating services for this whole house renovation.
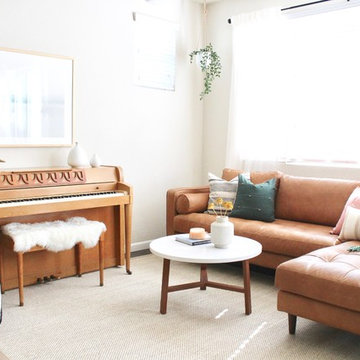
Mid-sized mid-century modern open concept dark wood floor and brown floor living room photo in Sacramento with a music area, beige walls, a standard fireplace, a tile fireplace and no tv
Mid-Century Modern Living Space Ideas
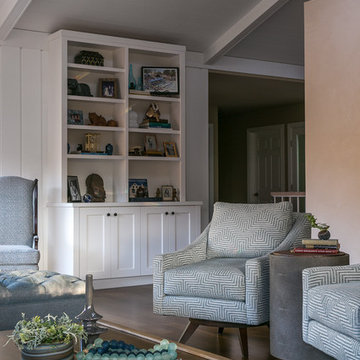
Mid-sized 1960s enclosed dark wood floor and brown floor family room photo in San Francisco with white walls
7









