Mid-Century Modern Living Space with a Two-Sided Fireplace Ideas
Refine by:
Budget
Sort by:Popular Today
141 - 160 of 491 photos
Item 1 of 3
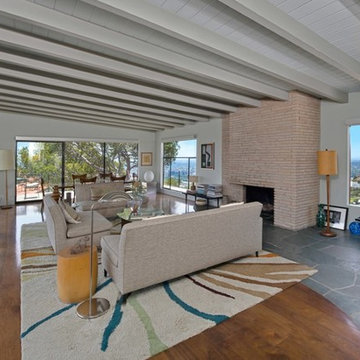
Example of a 1950s loft-style living room design in Los Angeles with a two-sided fireplace and a brick fireplace
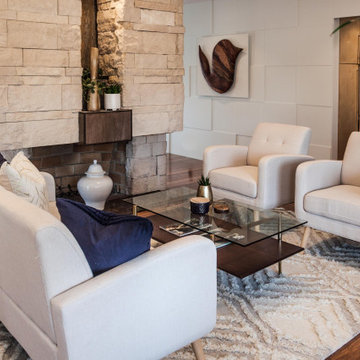
Inspiration for a mid-sized 1950s open concept medium tone wood floor, brown floor and wall paneling living room remodel in Los Angeles with white walls, a two-sided fireplace and a stacked stone fireplace
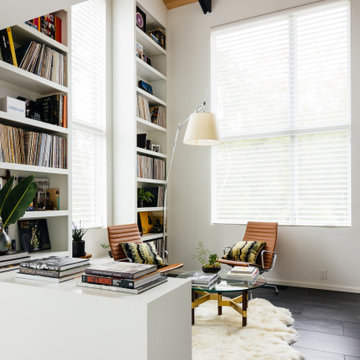
Family room library - large 1950s open concept porcelain tile and black floor family room library idea in Nashville with white walls, a two-sided fireplace, a metal fireplace and no tv
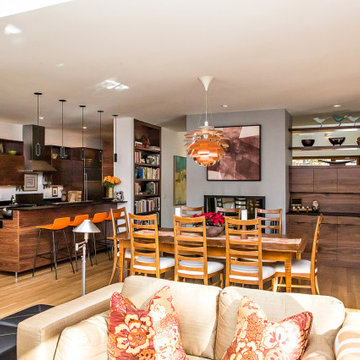
The view from the living room encompasses the kitchen, dining and cocktail bar. All spaces flow into each other but are made distinct with their own identities through the use of partitions or ceiling heights.
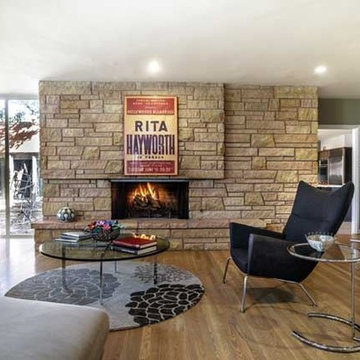
Town & Style Magazine
I would characterize this MCM project as a bundle of stress, labor of love in more ways than one. Picture this…clients come in town from LA for one weekend, tour a sprawling 7000 sf home nestled in Frontenac, share their vision with us, and away they go, back to LA, pack up their life and prepare for their move that was quickly approaching. First things first, I must say, it is one of my most favorite projects and homes to date. I. want. this. house. Like, for real.
Walking in the home, you are welcomed by wall to wall sliding glass doors that house an indoor pool, center courtyard, and this [now] gorgeous home wraps itself around these unique centerpieces of living space. You can see the pool and courtyard from almost any point of the home. The natural light, clean lines and mid century modern architecture was preserved and honed back to its remarkable state.
We had to design, project manage, construct the renovations…everything from the ground up within just a few months. Did I mention the kitchen was nearly gutted, new floors, removing walls, bathroom face lifts, overall design, interior and exterior paint, electrical…..whew, I’m tired just reliving the experience.
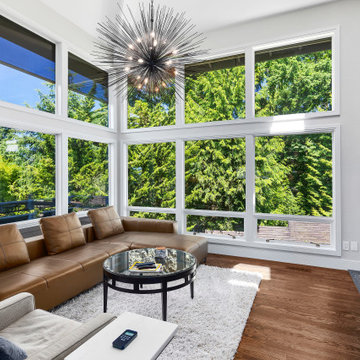
Example of a 1960s open concept medium tone wood floor family room design in Seattle with a two-sided fireplace and a stone fireplace
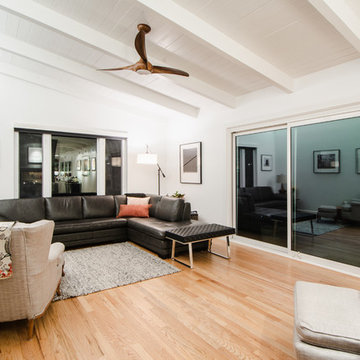
Attractive mid-century modern home built in 1957.
Scope of work for this design/build remodel included reworking the space for an open floor plan, making this home feel modern while keeping some of the homes original charm. We completely reconfigured the entry and stair case, moved walls and installed a free span ridge beam to allow for an open concept. Some of the custom features were 2 sided fireplace surround, new metal railings with a walnut cap, a hand crafted walnut door surround, and last but not least a big beautiful custom kitchen with an enormous island. Exterior work included a new metal roof, siding and new windows.
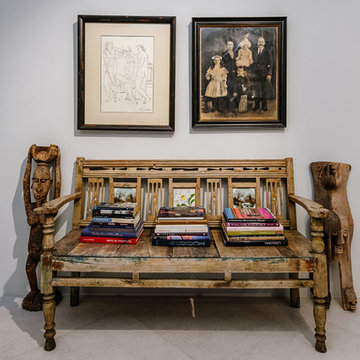
Living room - huge 1950s formal and open concept white floor living room idea in Los Angeles with white walls, a two-sided fireplace, a concrete fireplace and no tv
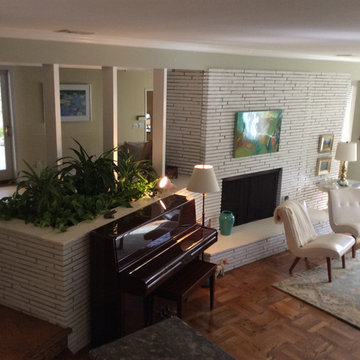
In this beautiful open floor plan with existing furniture and rug we replaced some key pieces, to bring the room back to the fifties and into the 21st Century.
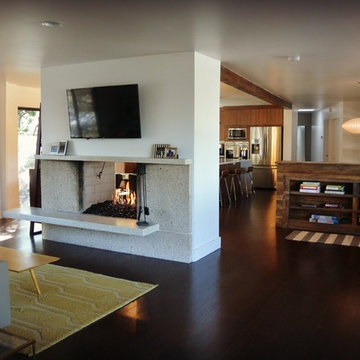
Living room - mid-century modern living room idea in Salt Lake City with a two-sided fireplace and a stone fireplace
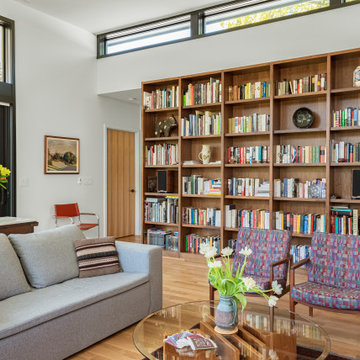
Inspiration for a large 1960s open concept medium tone wood floor living room remodel in Milwaukee with a two-sided fireplace and a stone fireplace
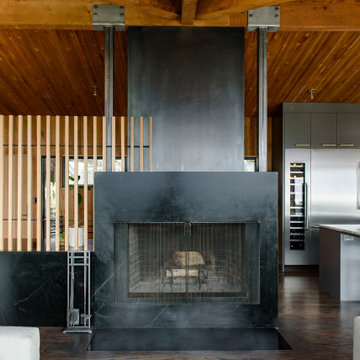
Roloff Construction, Inc., Portland, Oregon, 2021 Regional CotY Award Winner Residential Interior Element $30,000 and Over
Example of a large mid-century modern open concept dark wood floor and exposed beam living room design in Portland with a two-sided fireplace and a stone fireplace
Example of a large mid-century modern open concept dark wood floor and exposed beam living room design in Portland with a two-sided fireplace and a stone fireplace
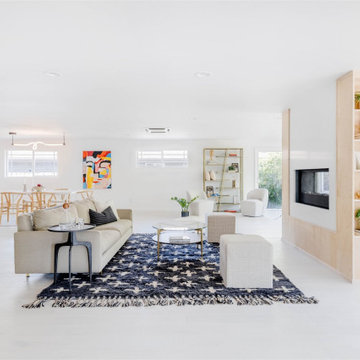
Living room - large 1960s formal and open concept medium tone wood floor and beige floor living room idea in Denver with a two-sided fireplace and a stone fireplace
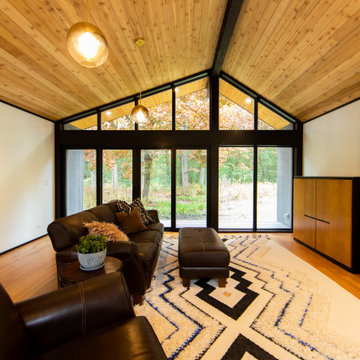
Family Room addition on modern house of cube spaces. Open walls of glass on either end open to 5 acres of woods.
Large 1950s enclosed light wood floor, brown floor and vaulted ceiling family room photo in Chicago with white walls, a two-sided fireplace, a plaster fireplace and a concealed tv
Large 1950s enclosed light wood floor, brown floor and vaulted ceiling family room photo in Chicago with white walls, a two-sided fireplace, a plaster fireplace and a concealed tv
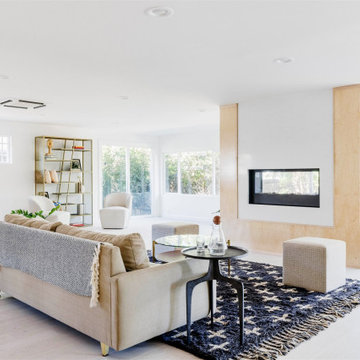
This Flip project is located in Denver, Colorado.
The house is 3200sf and it was done over the past 1.5 years due to COVID, labor and supply issue. As the owner, designer and a project manager on this project, I had to wear many hats. There were many challenges that I had to over come, but the end result was exactly how I envisioned it from the first day I decided to change the whole layout of the house. The only thing that wasn’t touched in this house was literally the exterior walls, but the rest was either modified or removed.

Mid-sized mid-century modern formal and enclosed dark wood floor and brown floor living room photo in New York with white walls, a two-sided fireplace, a brick fireplace and a tv stand

Family Room addition on modern house of cube spaces. Open walls of glass on either end open to 5 acres of woods.
Large 1960s enclosed light wood floor, brown floor and vaulted ceiling family room photo in Chicago with white walls, a two-sided fireplace, a plaster fireplace and a concealed tv
Large 1960s enclosed light wood floor, brown floor and vaulted ceiling family room photo in Chicago with white walls, a two-sided fireplace, a plaster fireplace and a concealed tv
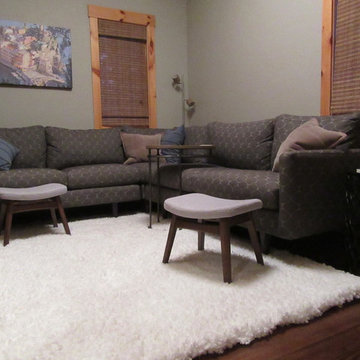
This guest room was converted to a Den for Yoga, meditation and reading for the adults in the house. The dog prefers this sheep skin rug but is also kept to the other parts of the home. It has a two sided fireplace and task lighting along with a cozy sectional with cozy pillows Midcentury fabric - foot stools- wire oval end table--oval wood and steel pull up sofa table.
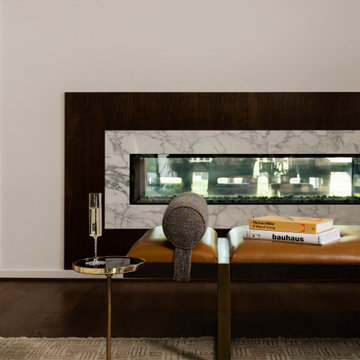
Example of a mid-sized 1960s dark wood floor family room design in Houston with a two-sided fireplace
Mid-Century Modern Living Space with a Two-Sided Fireplace Ideas
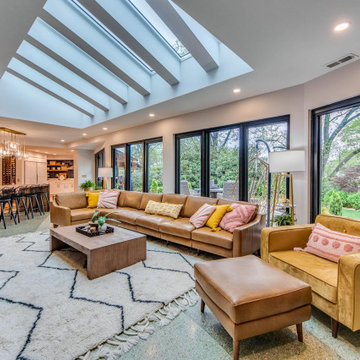
An already gorgeous mid-century modern home gave a great base for starting this stunning project. The old lanai was in perfect condition with its screened in room and terrazzo floors. But, St. Louis being what it is, the room wasn’t getting as much use as it could. The homeowners had an idea to remove the interior walls that separated the main home and the lanai to create additional living space when they entertain or have a movie night as family. The exterior screens were taken out and replaced with new windows and screens to update the look and protect the room from outdoor elements. The old skylights were removed and replaced with 7 new skylights with solar shades to let the light in or block the suns warmth come summers’ heat. The interior doorways and walls were removed and replaced with structural beams and supports so that we could leave the space as open and airy as possible. Keeping the original flooring in both rooms we were able to insert new wood to seamlessly match the old in the spaces where walls once stood. The highlight of this home is the fireplace. We took a single fireplace and created a double-sided gas fireplace. Now the family can enjoy a warm fire from both sides of the house. .
8









