Refine by:
Budget
Sort by:Popular Today
101 - 120 of 870 photos
Item 1 of 3
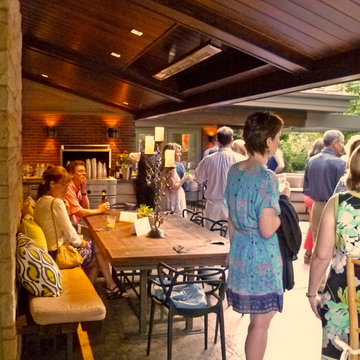
This new patio with fire pit, stamped concrete, fire pit and covered outdoor living space was part of a total renovation (with a family room addition) after a fire. The project has won three awards.
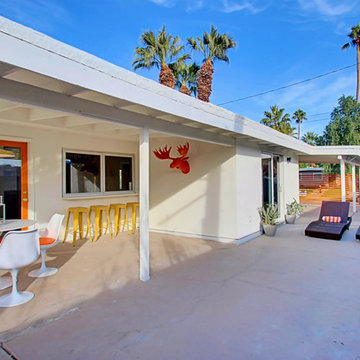
Midcentruy Modern Retreat
Example of a mid-sized 1960s side yard concrete patio design in Phoenix with a roof extension
Example of a mid-sized 1960s side yard concrete patio design in Phoenix with a roof extension
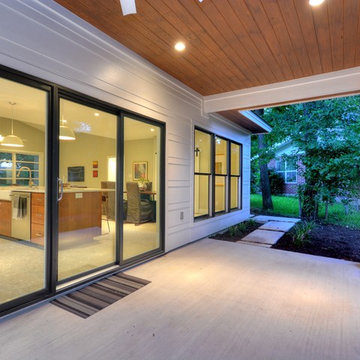
Inspiration for a mid-sized 1960s backyard concrete patio remodel in Austin with a roof extension
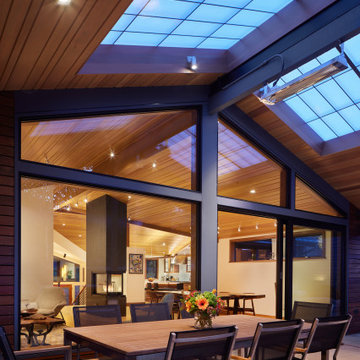
This covered patio provides a great transitional space off of the living room. Speakers, built-in electric heating units and generous skylights make it a very comfortable outdoor room for entertainment.
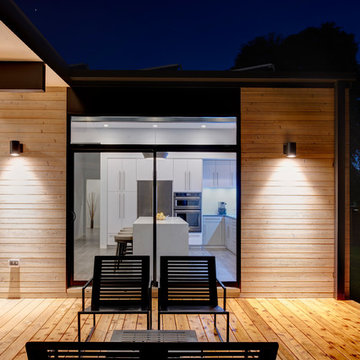
Photo: Cameron Campbell Integrated Studio
Small 1960s backyard deck photo in Cedar Rapids with a roof extension
Small 1960s backyard deck photo in Cedar Rapids with a roof extension
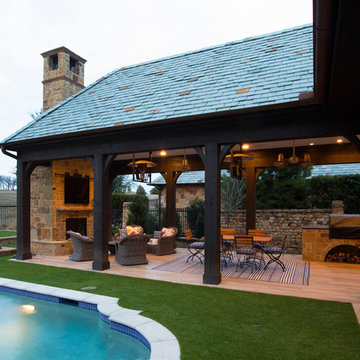
Patio kitchen - mid-sized 1950s backyard patio kitchen idea in Dallas with decking and a roof extension
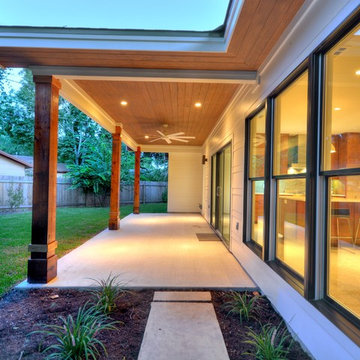
Patio - mid-sized 1960s backyard concrete patio idea in Austin with a roof extension
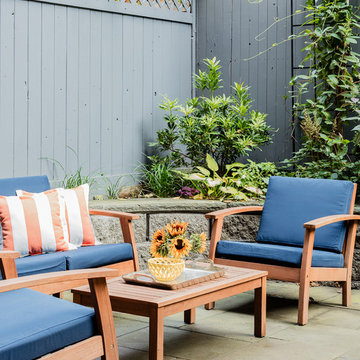
Photography by Michael J. Lee
Example of a mid-sized 1960s courtyard stone patio vertical garden design in Boston with a roof extension
Example of a mid-sized 1960s courtyard stone patio vertical garden design in Boston with a roof extension
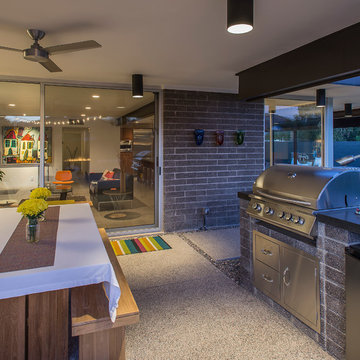
Dining patio. Full height doors and windows were added to the home to connect it to the rear yard.
Example of a 1960s backyard concrete patio kitchen design in Phoenix with a roof extension
Example of a 1960s backyard concrete patio kitchen design in Phoenix with a roof extension
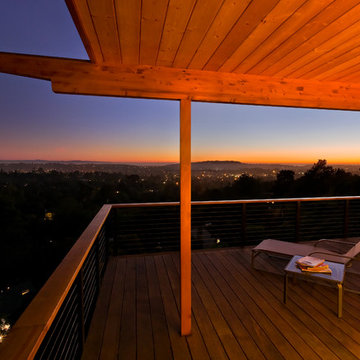
1950’s mid century modern hillside home.
full restoration | addition | modernization.
board formed concrete | clear wood finishes | mid-mod style.
Large 1950s backyard deck photo in Santa Barbara with a roof extension
Large 1950s backyard deck photo in Santa Barbara with a roof extension
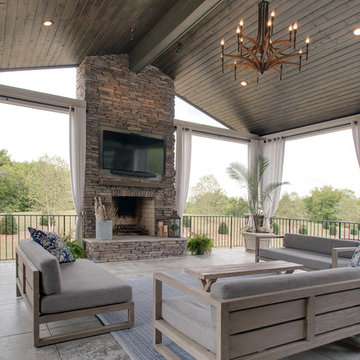
Another angle.
Example of a large mid-century modern backyard concrete patio kitchen design in Nashville with a roof extension
Example of a large mid-century modern backyard concrete patio kitchen design in Nashville with a roof extension
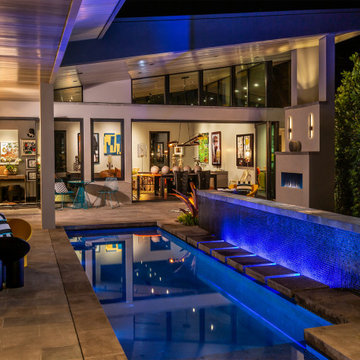
Interior opens into expansive patio area. Tri-fold doors open to connect living room with patio. Lap pool features waterfall wall and led lighting. Cantilevered butterfly roof protects walking and sitting areas.
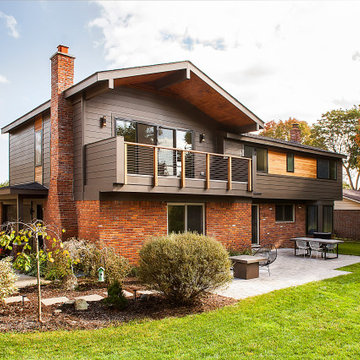
Photography by Jeff Garland
Mid-sized 1950s rooftop second story cable railing deck photo in Detroit with a roof extension
Mid-sized 1950s rooftop second story cable railing deck photo in Detroit with a roof extension
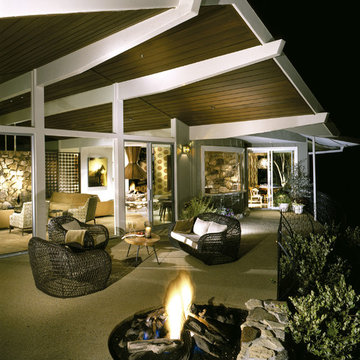
Inspiration for a mid-sized mid-century modern backyard concrete patio remodel in Los Angeles with a fire pit and a roof extension
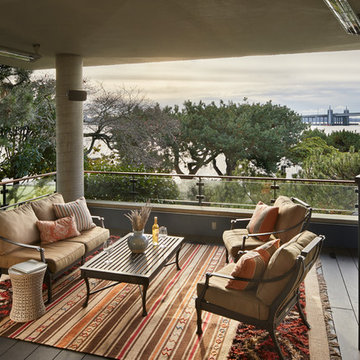
Inspiration for a large 1950s backyard deck remodel in Seattle with a roof extension
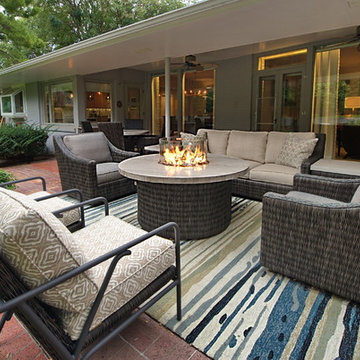
This project is best described in one word: Fun – Oh wait, and bold! This homes mid-century modern construction style was inspiration that married nicely to our clients request to also have a home with a glamorous and lux vibe. We have a long history of working together and the couple was very open to concepts but she had one request: she loved blue, in any and all forms, and wanted it to be used liberally throughout the house. This new-to-them home was an original 1966 ranch in the Calvert area of Lincoln, Nebraska and was begging for a new and more open floor plan to accommodate large family gatherings. The house had been so loved at one time but was tired and showing her age and an allover change in lighting, flooring, moldings as well as development of a new and more open floor plan, lighting and furniture and space planning were on our agenda. This album is a progression room to room of the house and the changes we made. We hope you enjoy it! This was such a fun and rewarding project and In the end, our Musician husband and glamorous wife had their forever dream home nestled in the heart of the city.
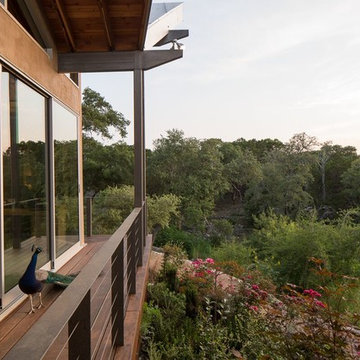
Huge mid-century modern back porch idea in Austin with decking and a roof extension
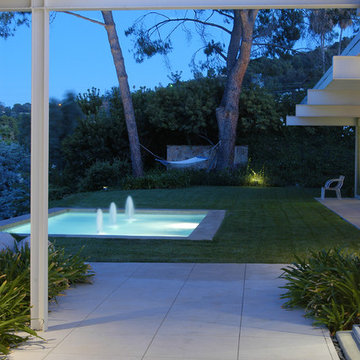
A. Q. Jones mid-century steel post and beam home restored and expanded by GATHRID design.
Evening view of pool with fountain, framed by exposed steel post and beam structure.
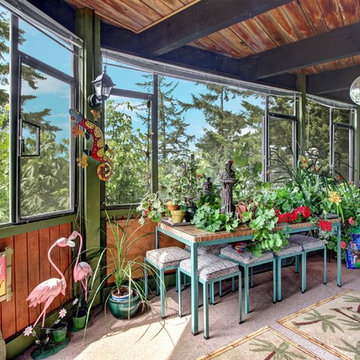
©Ohrt Real Estate Group | OhrtRealEstateGroup.com | P. 206.227.4500
This is an example of a mid-century modern porch design in Seattle with a roof extension.
This is an example of a mid-century modern porch design in Seattle with a roof extension.
Mid-Century Modern Outdoor Design Ideas with a Roof Extension
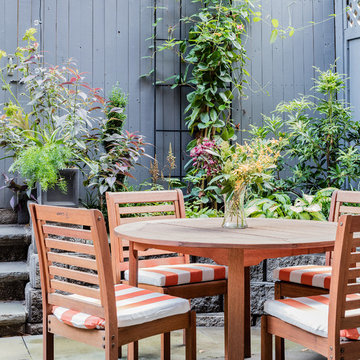
Photography by Michael J. Lee
Example of a mid-sized 1960s courtyard stone patio vertical garden design in Boston with a roof extension
Example of a mid-sized 1960s courtyard stone patio vertical garden design in Boston with a roof extension
6











