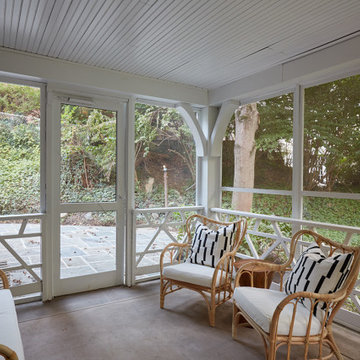Refine by:
Budget
Sort by:Popular Today
121 - 140 of 870 photos
Item 1 of 3
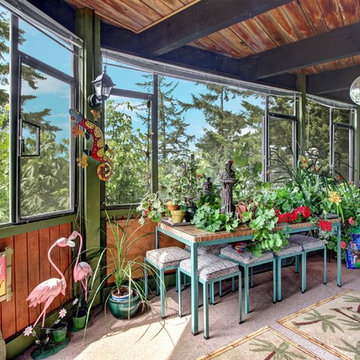
©Ohrt Real Estate Group | OhrtRealEstateGroup.com | P. 206.227.4500
This is an example of a mid-century modern porch design in Seattle with a roof extension.
This is an example of a mid-century modern porch design in Seattle with a roof extension.
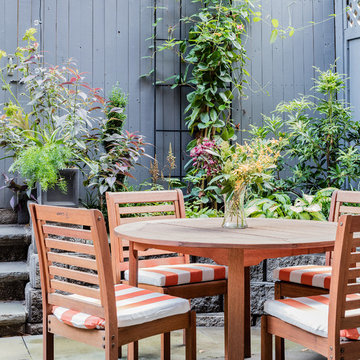
Photography by Michael J. Lee
Example of a mid-sized 1960s courtyard stone patio vertical garden design in Boston with a roof extension
Example of a mid-sized 1960s courtyard stone patio vertical garden design in Boston with a roof extension
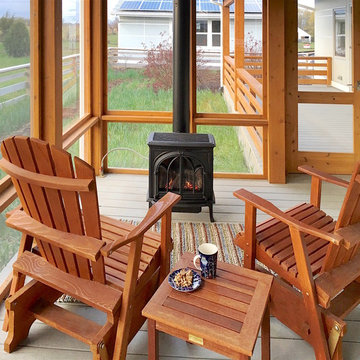
© 2015 Jon Lipman
Mid-sized 1950s back porch idea in Other with a fire pit, decking and a roof extension
Mid-sized 1950s back porch idea in Other with a fire pit, decking and a roof extension
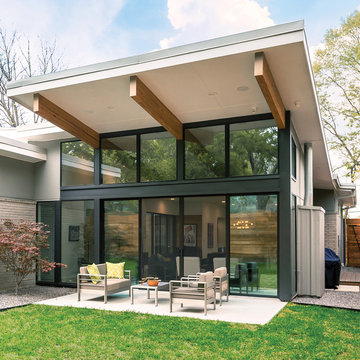
Example of a mid-sized mid-century modern backyard concrete patio design in Other with a roof extension
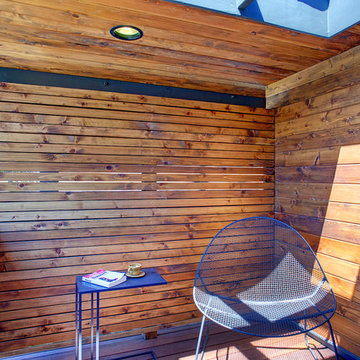
Inspiration for a small mid-century modern front porch remodel in Los Angeles with decking and a roof extension
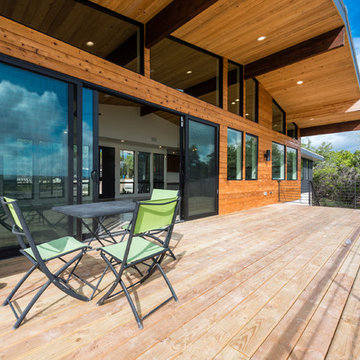
Amy Johnston Harper
Inspiration for a large 1960s backyard deck remodel in Austin with a roof extension
Inspiration for a large 1960s backyard deck remodel in Austin with a roof extension
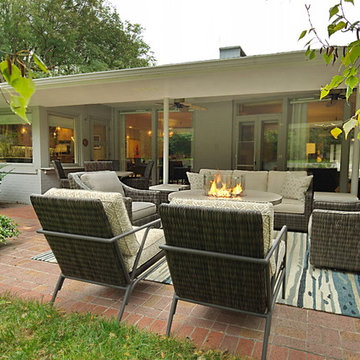
This project is best described in one word: Fun – Oh wait, and bold! This homes mid-century modern construction style was inspiration that married nicely to our clients request to also have a home with a glamorous and lux vibe. We have a long history of working together and the couple was very open to concepts but she had one request: she loved blue, in any and all forms, and wanted it to be used liberally throughout the house. This new-to-them home was an original 1966 ranch in the Calvert area of Lincoln, Nebraska and was begging for a new and more open floor plan to accommodate large family gatherings. The house had been so loved at one time but was tired and showing her age and an allover change in lighting, flooring, moldings as well as development of a new and more open floor plan, lighting and furniture and space planning were on our agenda. This album is a progression room to room of the house and the changes we made. We hope you enjoy it! This was such a fun and rewarding project and In the end, our Musician husband and glamorous wife had their forever dream home nestled in the heart of the city.
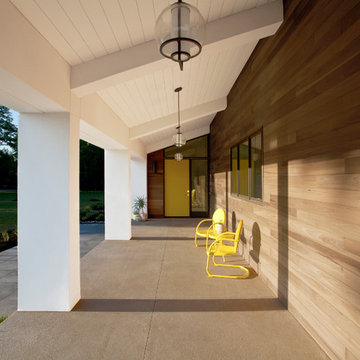
Front Covered Porch Entry Side View - compound-style home featuring open concept living, bedroom wing, recreation wing, and grain bin studio - achieved substantial completion in late 2016 (Phase One) - Design, Rendering, Photography: HAUS | Architecture For Modern Lifestyles - Photo: Adam Reynolds Photography
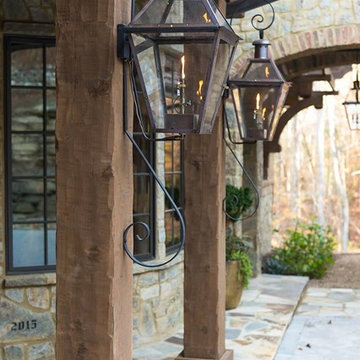
Aperture Vision Photography
Large 1960s stone front porch idea in Other with a fire pit and a roof extension
Large 1960s stone front porch idea in Other with a fire pit and a roof extension
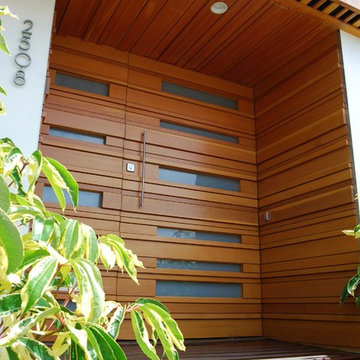
Jeremy Taylor designed the Landscape as well as the Building Facade and Hardscape.
1950s front porch idea in Los Angeles with decking and a roof extension
1950s front porch idea in Los Angeles with decking and a roof extension
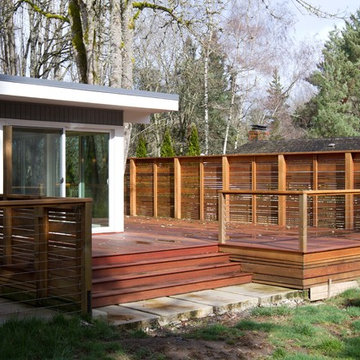
Erin Riddle of Parallel Photography
Inspiration for a 1960s deck remodel in Portland with a roof extension
Inspiration for a 1960s deck remodel in Portland with a roof extension
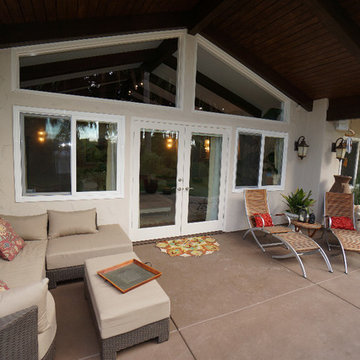
Inspiration for a mid-sized 1960s backyard concrete patio remodel in San Diego with a roof extension
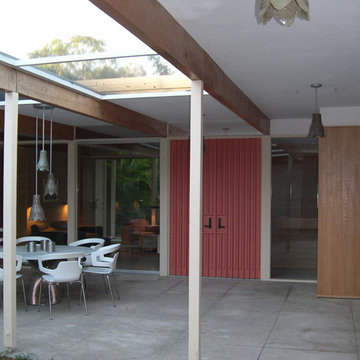
Patio - mid-sized 1950s courtyard concrete patio idea in Other with a roof extension
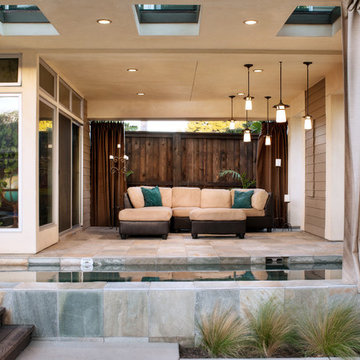
Large mid-century modern backyard stone patio photo in San Diego with a roof extension
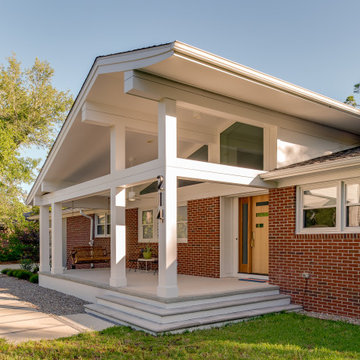
Renovation update and addition to a vintage 1960's suburban ranch house.
Bauen Group - Contractor
Rick Ricozzi - Photographer
Mid-sized 1960s concrete paver front porch photo in Other with a roof extension
Mid-sized 1960s concrete paver front porch photo in Other with a roof extension
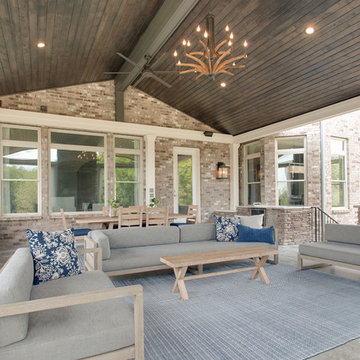
Another angle.
Inspiration for a large 1960s backyard concrete patio kitchen remodel in Nashville with a roof extension
Inspiration for a large 1960s backyard concrete patio kitchen remodel in Nashville with a roof extension
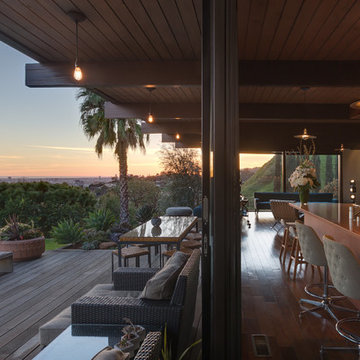
©Teague Hunziker
The Wong House. Architects Buff and Hensman. 1969
Deck - 1950s backyard deck idea in Los Angeles with a roof extension
Deck - 1950s backyard deck idea in Los Angeles with a roof extension
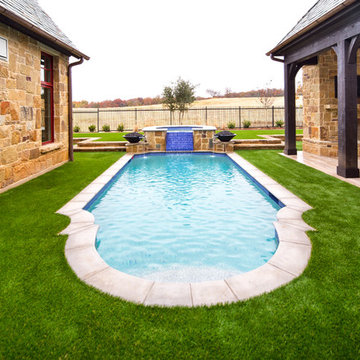
Patio kitchen - mid-sized mid-century modern backyard patio kitchen idea in Dallas with decking and a roof extension
Mid-Century Modern Outdoor Design Ideas with a Roof Extension
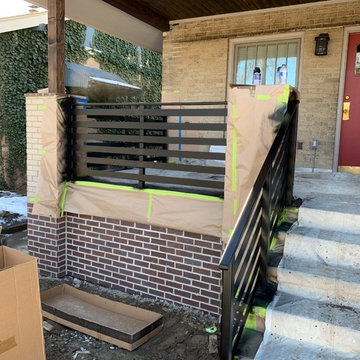
Porch wall removed for a more open area with new simple, modern railing. Basement blow out beneath. Red accent door.
Inspiration for a mid-sized 1950s brick front porch remodel in Denver with a roof extension
Inspiration for a mid-sized 1950s brick front porch remodel in Denver with a roof extension
7












