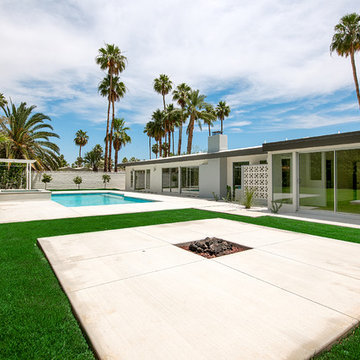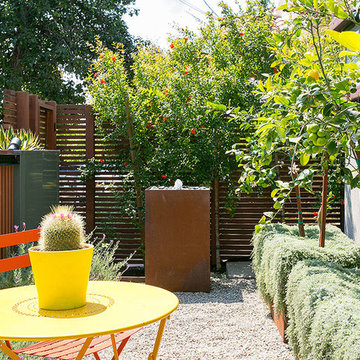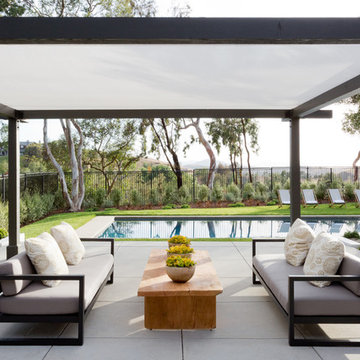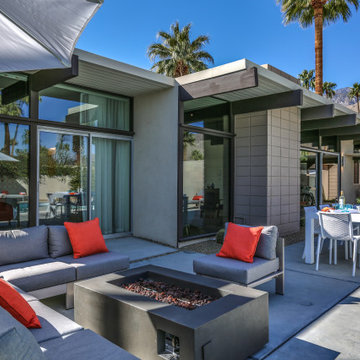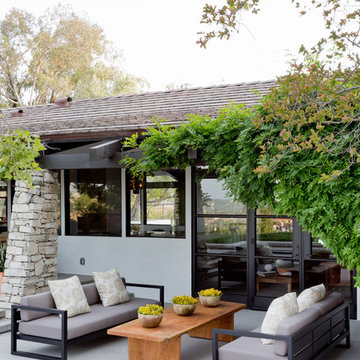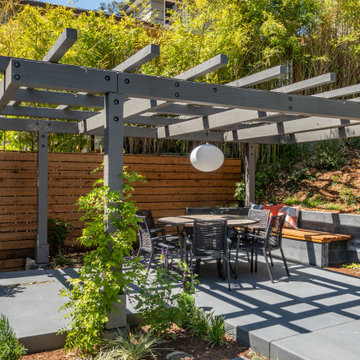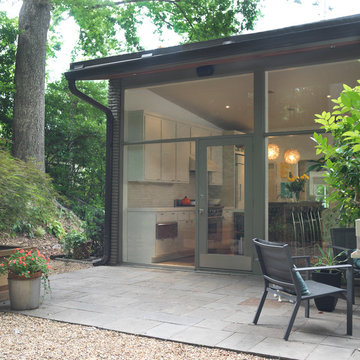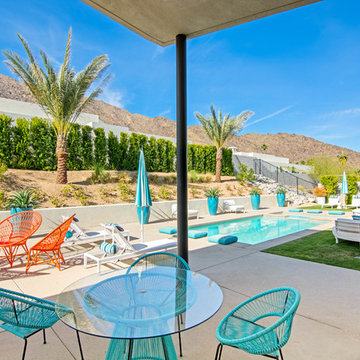Mid-Century Modern Patio Ideas
Refine by:
Budget
Sort by:Popular Today
41 - 60 of 4,821 photos
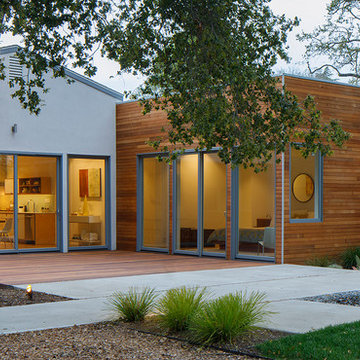
Eric Rorer
Inspiration for a large 1950s backyard concrete patio remodel in San Francisco with a fire pit and no cover
Inspiration for a large 1950s backyard concrete patio remodel in San Francisco with a fire pit and no cover
Find the right local pro for your project
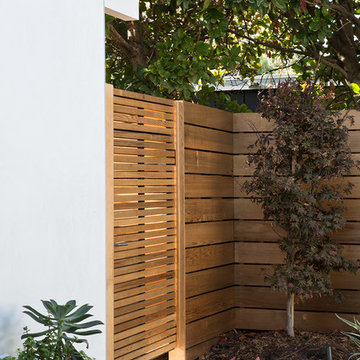
Klopf Architecture, Arterra Landscape Architects, and Flegels Construction updated a classic Eichler open, indoor-outdoor home. Expanding on the original walls of glass and connection to nature that is common in mid-century modern homes. The completely openable walls allow the homeowners to truly open up the living space of the house, transforming it into an open air pavilion, extending the living area outdoors to the private side yards, and taking maximum advantage of indoor-outdoor living opportunities. Taking the concept of borrowed landscape from traditional Japanese architecture, the fountain, concrete bench wall, and natural landscaping bound the indoor-outdoor space. The Truly Open Eichler is a remodeled single-family house in Palo Alto. This 1,712 square foot, 3 bedroom, 2.5 bathroom is located in the heart of the Silicon Valley.
Klopf Architecture Project Team: John Klopf, AIA, Geoff Campen, and Angela Todorova
Landscape Architect: Arterra Landscape Architects
Structural Engineer: Brian Dotson Consulting Engineers
Contractor: Flegels Construction
Photography ©2014 Mariko Reed
Location: Palo Alto, CA
Year completed: 2014
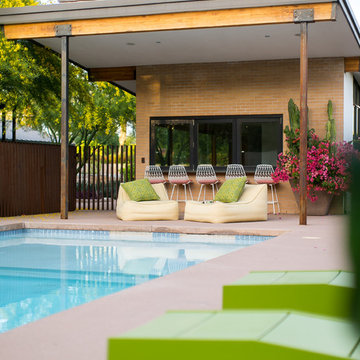
Photography: Ryan Garvin
Patio - 1950s courtyard concrete patio idea in Phoenix with a roof extension
Patio - 1950s courtyard concrete patio idea in Phoenix with a roof extension
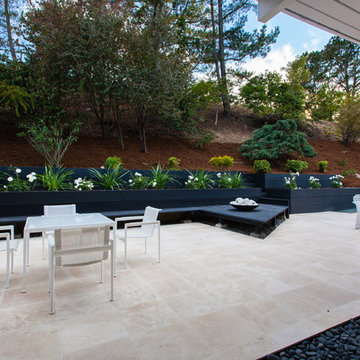
A beautiful Eichler home in Marin County, CA, renovated and represented by Marika Sakellariou.
Photo by Peter Lyons Photography
Example of a 1950s patio container garden design in San Francisco
Example of a 1950s patio container garden design in San Francisco
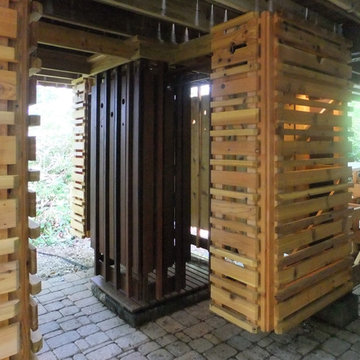
Ben Nicholson
Outdoor patio shower - large 1950s backyard concrete paver outdoor patio shower idea in Philadelphia with a pergola
Outdoor patio shower - large 1950s backyard concrete paver outdoor patio shower idea in Philadelphia with a pergola
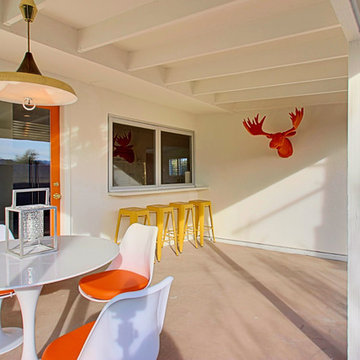
Peak Photography
Example of a mid-sized 1960s side yard concrete patio design in Phoenix with a fire pit and a roof extension
Example of a mid-sized 1960s side yard concrete patio design in Phoenix with a fire pit and a roof extension
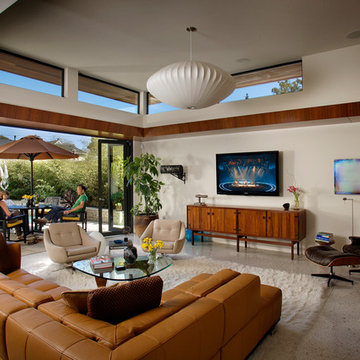
Open up your wall to literally Bring The Outdoors In with a Lanai Doors bifolding door. Making your exterior part of your living space.
Inspiration for a large mid-century modern backyard concrete patio remodel in Orange County
Inspiration for a large mid-century modern backyard concrete patio remodel in Orange County
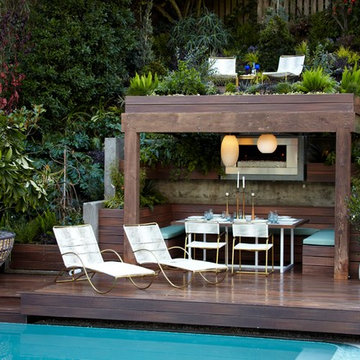
Enveloped by the dramatic Hollywood Hills, this private mid-century residence required the ultimate outdoor room. The design concept was to link exotic plantings with spaces for entertaining, working, bathing, and even sleeping - urning the home 'inside-out'.
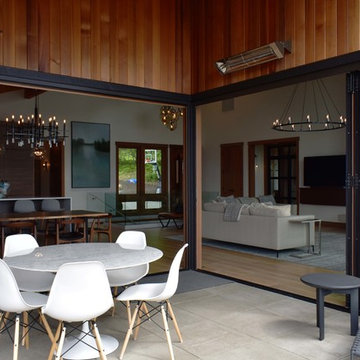
Covered patio features NanaWall bifold doors, Hardie plank siding, Cedar tung and groove siding and waterproof pedestal concrete decking.
Inspiration for a 1950s patio remodel in Seattle with a roof extension and decking
Inspiration for a 1950s patio remodel in Seattle with a roof extension and decking
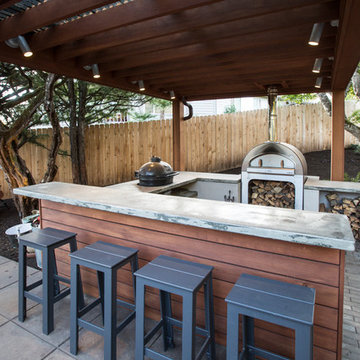
After completing an interior remodel for this mid-century home in the South Salem hills, we revived the old, rundown backyard and transformed it into an outdoor living room that reflects the openness of the new interior living space. We tied the outside and inside together to create a cohesive connection between the two. The yard was spread out with multiple elevations and tiers, which we used to create “outdoor rooms” with separate seating, eating and gardening areas that flowed seamlessly from one to another. We installed a fire pit in the seating area; built-in pizza oven, wok and bar-b-que in the outdoor kitchen; and a soaking tub on the lower deck. The concrete dining table doubled as a ping-pong table and required a boom truck to lift the pieces over the house and into the backyard. The result is an outdoor sanctuary the homeowners can effortlessly enjoy year-round.
Mid-Century Modern Patio Ideas
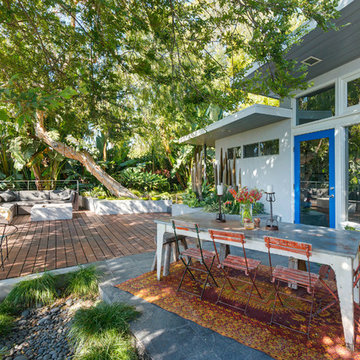
Photos by Michael McNamara, Shooting LA
Patio - mid-sized 1960s backyard patio idea in Phoenix with decking and no cover
Patio - mid-sized 1960s backyard patio idea in Phoenix with decking and no cover
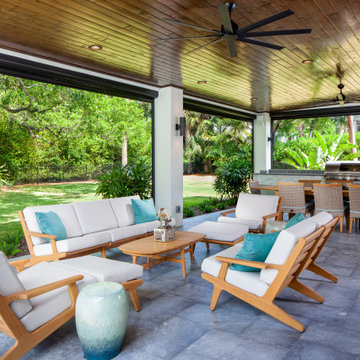
Design and Built and additional patio complete with automatic insect screen, modern pool, spa, landscaping and outdoor kitchen.
Inspiration for a large 1950s backyard stone patio kitchen remodel in Miami with a roof extension
Inspiration for a large 1950s backyard stone patio kitchen remodel in Miami with a roof extension
3






