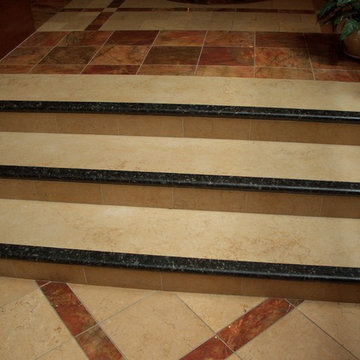Mid-Century Modern Straight Staircase Ideas
Refine by:
Budget
Sort by:Popular Today
101 - 120 of 278 photos
Item 1 of 5
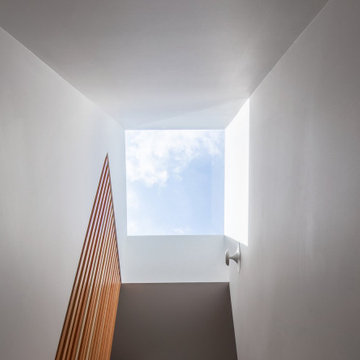
An original Sandy Cohen design mid-century house in Laurelhurst neighborhood in Seattle. The house was originally built for illustrator Irwin Caplan, known for the "Famous Last Words" comic strip in the Saturday Evening Post. The residence was recently bought from Caplan’s estate by new owners, who found that it ultimately needed both cosmetic and functional upgrades. A renovation led by SHED lightly reorganized the interior so that the home’s midcentury character can shine.
LEICHT cabinet in frosty white c-channel in alum color. Wrap in custom VG Fir panel.
DWELL Magazine article
DeZeen article
Design by SHED Architecture & Design
Photography by: Rafael Soldi
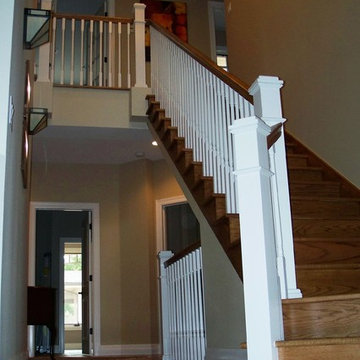
Inspiration for a mid-sized 1950s wooden straight staircase remodel in Denver with wooden risers
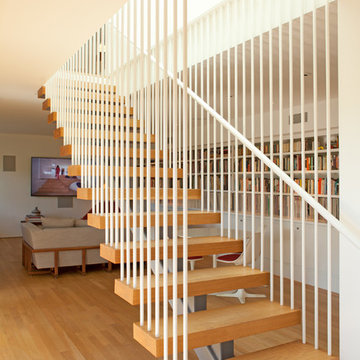
A modern mid-century house in the Los Feliz neighborhood of the Hollywood Hills, this was an extensive renovation. The house was brought down to its studs, new foundations poured, and many walls and rooms relocated and resized. The aim was to improve the flow through the house, to make if feel more open and light, and connected to the outside, both literally through a new stair leading to exterior sliding doors, and through new windows along the back that open up to canyon views. photos by Undine Prohl
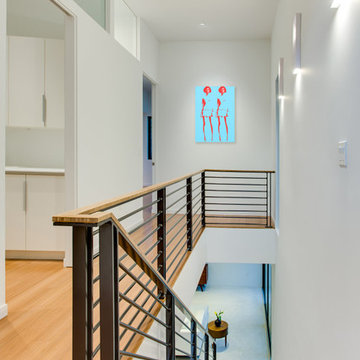
Ryan Gamma Photography
Mid-sized 1960s wooden straight open staircase photo in Tampa
Mid-sized 1960s wooden straight open staircase photo in Tampa
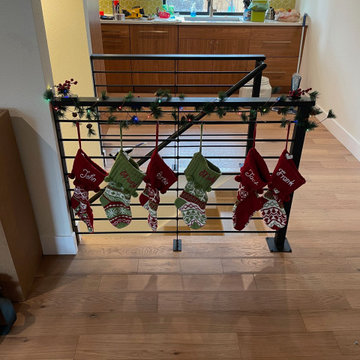
Updated black railing for staircase decorated for the holidays.
1950s straight metal railing staircase photo in Denver
1950s straight metal railing staircase photo in Denver
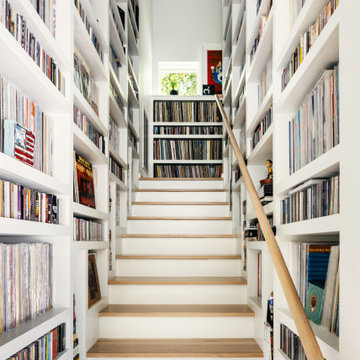
Staircase - mid-sized mid-century modern wooden straight wood railing staircase idea in Nashville with painted risers
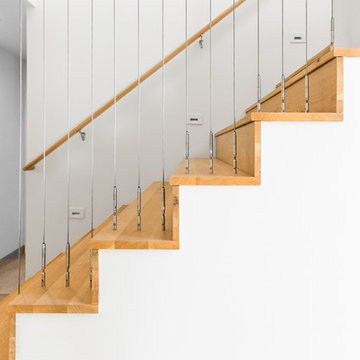
outside (is)the box
Portland, OR
type: remodel & addition
status: built
photography: Erin Riddle of KLiK Concepts
1960s wooden straight cable railing staircase photo in Portland with wooden risers
1960s wooden straight cable railing staircase photo in Portland with wooden risers
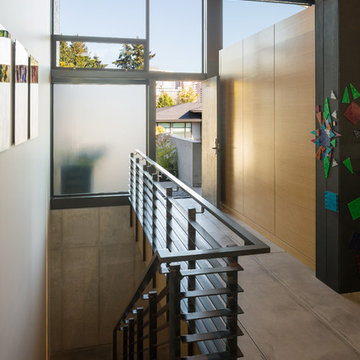
Steel staircase at entry features laminated oak treads. Heated concrete floors extend to both levels. The column covered with steel, on the right, contains HVAC ducts, and is decorated by the owners with changing magnet patterns.
Photo by Lara Swimmer
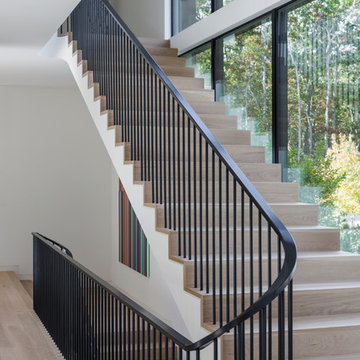
Example of a 1960s wooden straight metal railing staircase design in New York with wooden risers

The custom rift sawn, white oak staircase with the attached perforated screen leads to the second, master suite level. The light flowing in from the dormer windows on the second level filters down through the staircase and the wood screen creating interesting light patterns throughout the day.
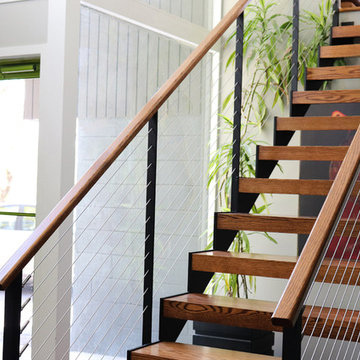
Keuka Studios custom fabricated this steel sawtooth style stringer staircase, with cable railing. The treads and top rail are oak.
www.keuka-studios.com
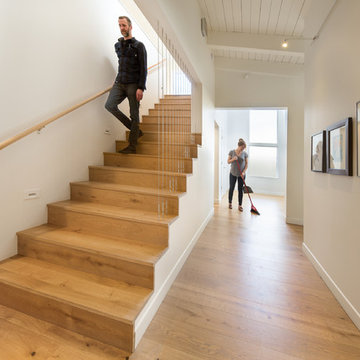
outside (is)the box
Portland, OR
type: remodel & addition
status: built
photography: Erin Riddle of KLiK Concepts
Example of a 1960s wooden straight cable railing staircase design in Portland with wooden risers
Example of a 1960s wooden straight cable railing staircase design in Portland with wooden risers
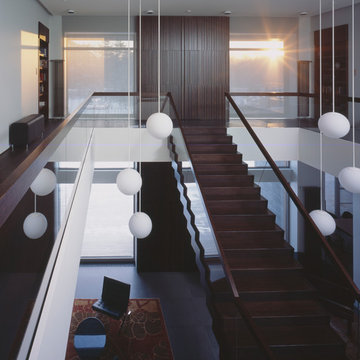
Inspiration for a large 1960s wooden straight glass railing staircase remodel in San Francisco with wooden risers
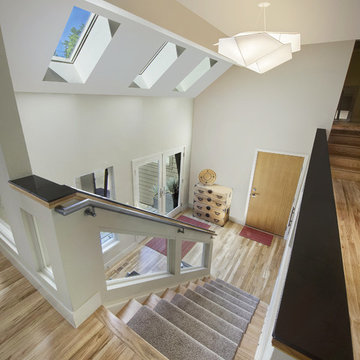
Inspiration for a mid-sized mid-century modern wooden straight staircase remodel in Denver with carpeted risers
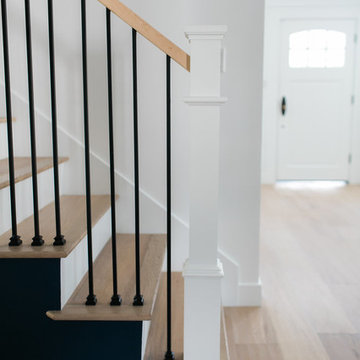
Jasmine Star
Inspiration for a large 1950s wooden straight staircase remodel in Orange County with wooden risers
Inspiration for a large 1950s wooden straight staircase remodel in Orange County with wooden risers
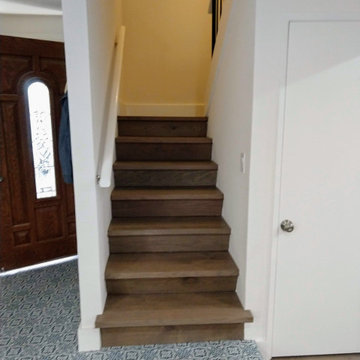
Custom made, enclosed stairs, entry way mosaic tile.
Mid-sized mid-century modern wooden straight wood railing staircase photo in Las Vegas with wooden risers
Mid-sized mid-century modern wooden straight wood railing staircase photo in Las Vegas with wooden risers
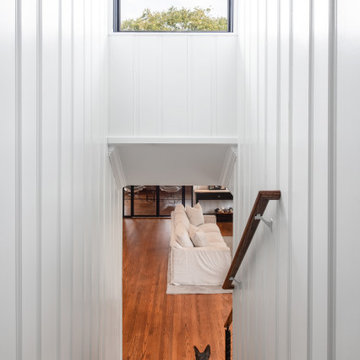
Example of a mid-sized 1960s wooden straight wood railing and wall paneling staircase design in Richmond with wooden risers
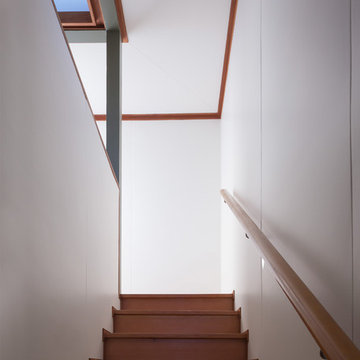
©Teague Hunziker.
Built in 1939. Architect Harwell Hamilton Harris.
1950s wooden straight wood railing staircase photo in Los Angeles with wooden risers
1950s wooden straight wood railing staircase photo in Los Angeles with wooden risers
Mid-Century Modern Straight Staircase Ideas
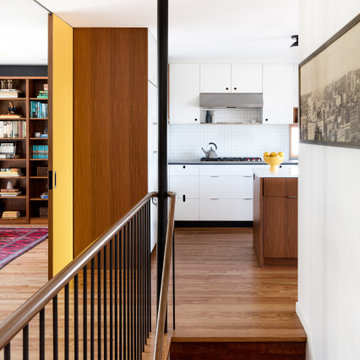
Steel picket stair railing with a mahogany handrail wraps a blackened steel structural column. Kitchen beyond holds a surprise of a bright yellow pocket door to separate spaces.
6






