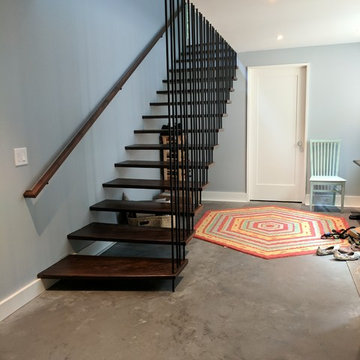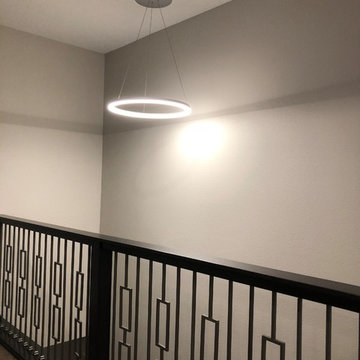Mid-Century Modern Wooden Staircase Ideas
Refine by:
Budget
Sort by:Popular Today
141 - 160 of 1,069 photos
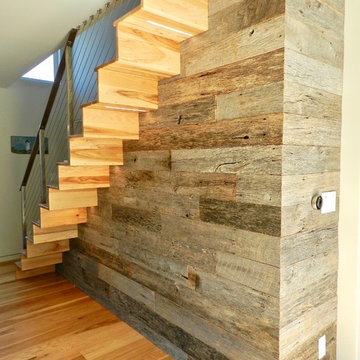
F. John
Example of a mid-sized 1960s wooden floating cable railing staircase design in San Francisco with wooden risers
Example of a mid-sized 1960s wooden floating cable railing staircase design in San Francisco with wooden risers
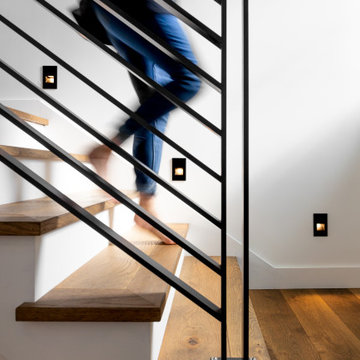
This beautiful stair railing was custom designed. The stair lighting is an amazing feature (and wonderful for night ramblings).
Inspiration for a mid-sized 1950s wooden u-shaped metal railing staircase remodel in Other
Inspiration for a mid-sized 1950s wooden u-shaped metal railing staircase remodel in Other
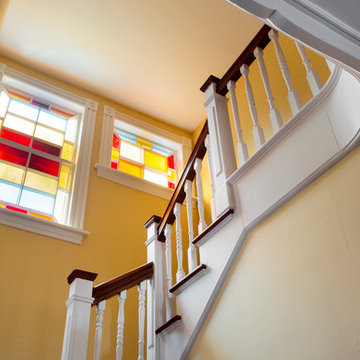
SUNDAYS IN PATTON PARK
This elegant Hamilton, MA home, circa 1885, was constructed with high ceilings, a grand staircase, detailed moldings and stained glass. The character and charm allowed the current owners to overlook the antiquated systems, severely outdated kitchen and dysfunctional floor plan. The house hadn’t been touched in 50+ years but the potential was obvious. Putting their faith in us, we updated the systems, created a true master bath, relocated the pantry, added a half bath in place of the old pantry, installed a new kitchen and reworked the flow, all while maintaining the home’s original character and charm.
Photo by Eric Roth
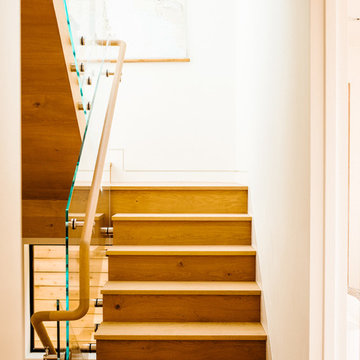
Mid-sized 1950s wooden u-shaped wood railing staircase photo in San Francisco with wooden risers
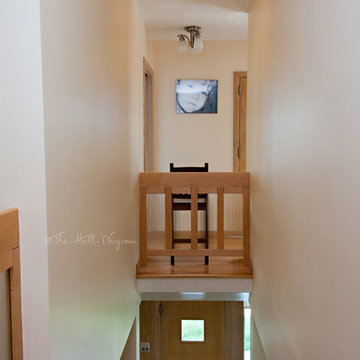
www.KatieLynnHall.com
Staircase - mid-sized 1960s wooden straight staircase idea in Other with wooden risers
Staircase - mid-sized 1960s wooden straight staircase idea in Other with wooden risers
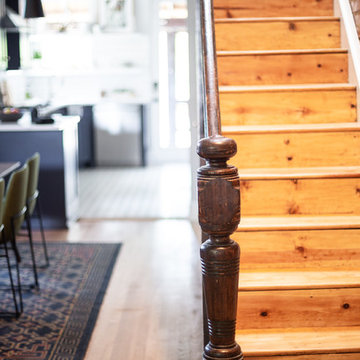
Original woodwork should be salvaged and restored whenever possible.
Mid-sized mid-century modern wooden straight wood railing staircase photo in DC Metro with wooden risers
Mid-sized mid-century modern wooden straight wood railing staircase photo in DC Metro with wooden risers
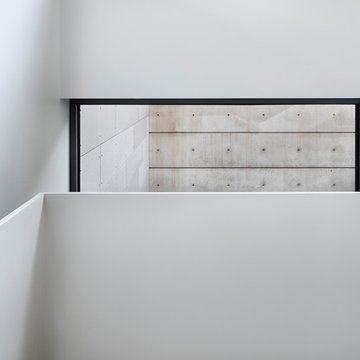
Paul Finkel
Staircase - large mid-century modern wooden u-shaped metal railing staircase idea in Austin with wooden risers
Staircase - large mid-century modern wooden u-shaped metal railing staircase idea in Austin with wooden risers
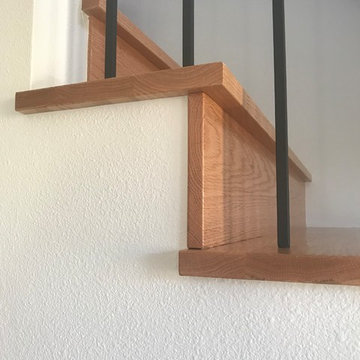
Example of drywall going right up to back side of treads and risers.
Portland Stair Company
Mid-sized 1960s wooden l-shaped mixed material railing staircase photo in Portland with wooden risers
Mid-sized 1960s wooden l-shaped mixed material railing staircase photo in Portland with wooden risers
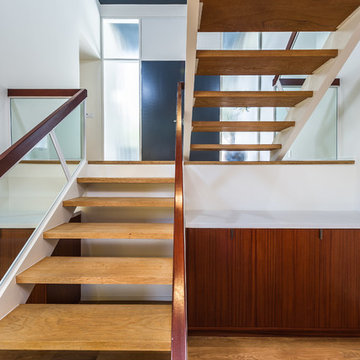
Unlimited Style Photography
Inspiration for a large mid-century modern wooden u-shaped open staircase remodel in Los Angeles
Inspiration for a large mid-century modern wooden u-shaped open staircase remodel in Los Angeles
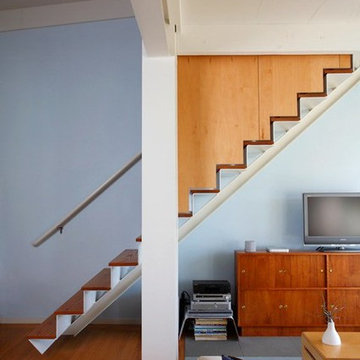
The new stair cantilevers into the old section of the house.
Photo By Scott Mansfield
Example of a 1950s wooden floating staircase design in San Francisco with metal risers
Example of a 1950s wooden floating staircase design in San Francisco with metal risers
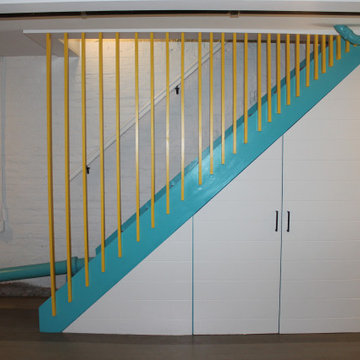
A detail of the unique railing.
Staircase - mid-sized mid-century modern wooden straight wood railing staircase idea in New York with wooden risers
Staircase - mid-sized mid-century modern wooden straight wood railing staircase idea in New York with wooden risers
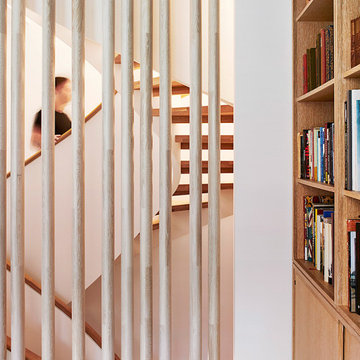
This residence was a complete gut renovation of a 4-story row house in Park Slope, and included a new rear extension and penthouse addition. The owners wished to create a warm, family home using a modern language that would act as a clean canvas to feature rich textiles and items from their world travels. As with most Brooklyn row houses, the existing house suffered from a lack of natural light and connection to exterior spaces, an issue that Principal Brendan Coburn is acutely aware of from his experience re-imagining historic structures in the New York area. The resulting architecture is designed around moments featuring natural light and views to the exterior, of both the private garden and the sky, throughout the house, and a stripped-down language of detailing and finishes allows for the concept of the modern-natural to shine.
Upon entering the home, the kitchen and dining space draw you in with views beyond through the large glazed opening at the rear of the house. An extension was built to allow for a large sunken living room that provides a family gathering space connected to the kitchen and dining room, but remains distinctly separate, with a strong visual connection to the rear garden. The open sculptural stair tower was designed to function like that of a traditional row house stair, but with a smaller footprint. By extending it up past the original roof level into the new penthouse, the stair becomes an atmospheric shaft for the spaces surrounding the core. All types of weather – sunshine, rain, lightning, can be sensed throughout the home through this unifying vertical environment. The stair space also strives to foster family communication, making open living spaces visible between floors. At the upper-most level, a free-form bench sits suspended over the stair, just by the new roof deck, which provides at-ease entertaining. Oak was used throughout the home as a unifying material element. As one travels upwards within the house, the oak finishes are bleached to further degrees as a nod to how light enters the home.
The owners worked with CWB to add their own personality to the project. The meter of a white oak and blackened steel stair screen was designed by the family to read “I love you” in Morse Code, and tile was selected throughout to reference places that hold special significance to the family. To support the owners’ comfort, the architectural design engages passive house technologies to reduce energy use, while increasing air quality within the home – a strategy which aims to respect the environment while providing a refuge from the harsh elements of urban living.
This project was published by Wendy Goodman as her Space of the Week, part of New York Magazine’s Design Hunting on The Cut.
Photography by Kevin Kunstadt
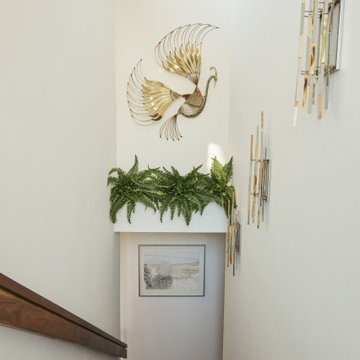
Example of a mid-sized 1950s wooden straight wood railing staircase design in Los Angeles with wooden risers
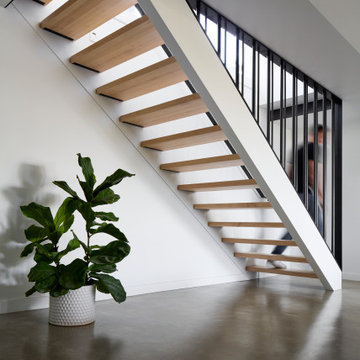
Open riser staircase with black steel guardrail
Example of a 1950s wooden straight metal railing staircase design in Seattle
Example of a 1950s wooden straight metal railing staircase design in Seattle
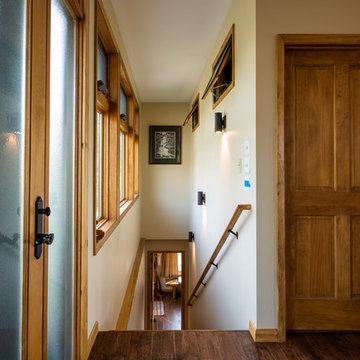
Anthony Toribio Photo
http://toribiophoto.com/
Mid-sized 1950s wooden straight wood railing staircase photo in Other with wooden risers
Mid-sized 1950s wooden straight wood railing staircase photo in Other with wooden risers
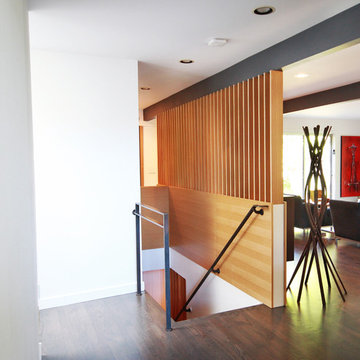
Midcentury Modern entry and stairwell updates
Mid-sized mid-century modern wooden straight metal railing staircase photo in Seattle with wooden risers
Mid-sized mid-century modern wooden straight metal railing staircase photo in Seattle with wooden risers
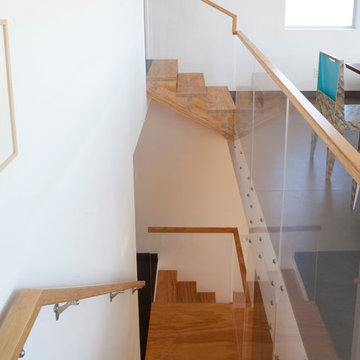
Elon Schoenholz
Example of a mid-sized 1950s wooden straight staircase design in Los Angeles with wooden risers
Example of a mid-sized 1950s wooden straight staircase design in Los Angeles with wooden risers
Mid-Century Modern Wooden Staircase Ideas
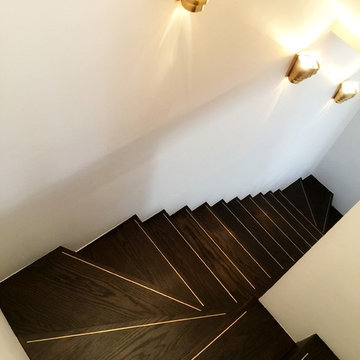
Solid Oak staircase with brass line embedded into lip of oak
Example of a large 1960s wooden l-shaped staircase design in New York with wooden risers
Example of a large 1960s wooden l-shaped staircase design in New York with wooden risers
8






