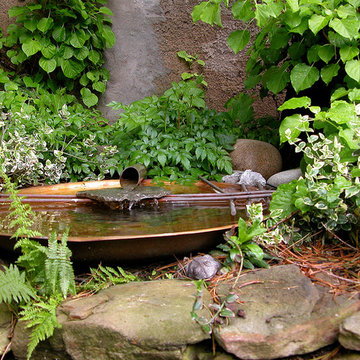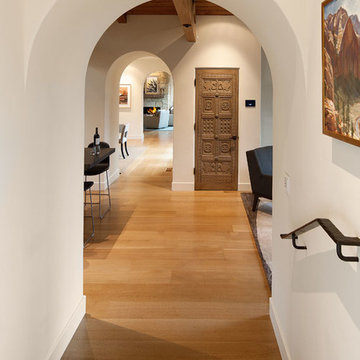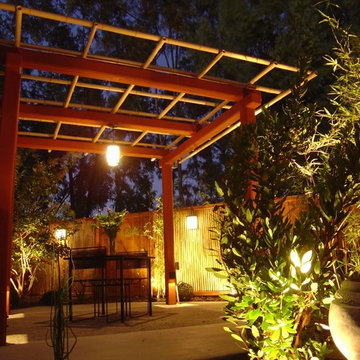Mid-Sized Asian Home Design Ideas
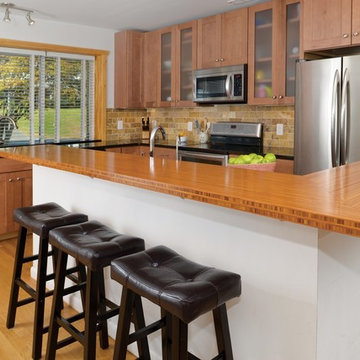
June Stanich
Inspiration for a mid-sized asian l-shaped medium tone wood floor enclosed kitchen remodel in DC Metro with an undermount sink, shaker cabinets, medium tone wood cabinets, granite countertops, brown backsplash, stone tile backsplash, stainless steel appliances and an island
Inspiration for a mid-sized asian l-shaped medium tone wood floor enclosed kitchen remodel in DC Metro with an undermount sink, shaker cabinets, medium tone wood cabinets, granite countertops, brown backsplash, stone tile backsplash, stainless steel appliances and an island
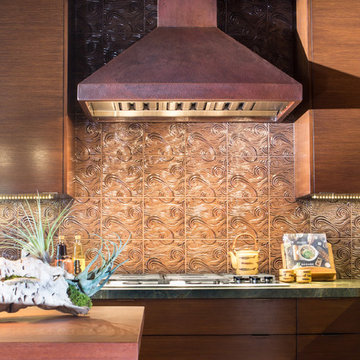
Erika Bierman www.erikabiermanphotography.com
Example of a mid-sized asian l-shaped medium tone wood floor kitchen design in Los Angeles with an undermount sink, flat-panel cabinets, medium tone wood cabinets, quartzite countertops, brown backsplash, ceramic backsplash, paneled appliances and an island
Example of a mid-sized asian l-shaped medium tone wood floor kitchen design in Los Angeles with an undermount sink, flat-panel cabinets, medium tone wood cabinets, quartzite countertops, brown backsplash, ceramic backsplash, paneled appliances and an island
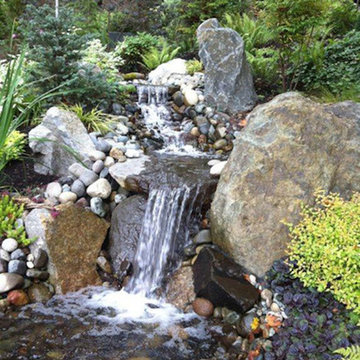
Design ideas for a mid-sized asian full sun backyard stone landscaping in Seattle for fall.
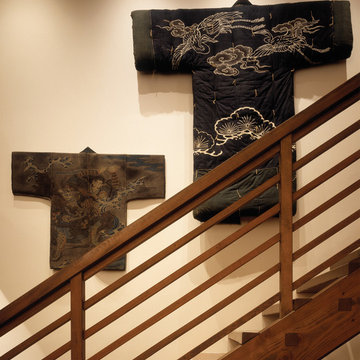
Eden Arts
Inspiration for a mid-sized wooden straight open staircase remodel in Seattle
Inspiration for a mid-sized wooden straight open staircase remodel in Seattle
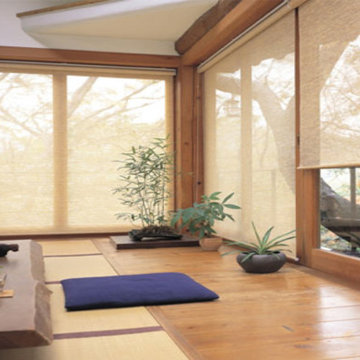
Light filtering Solar Shades
Enclosed dining room - mid-sized medium tone wood floor and brown floor enclosed dining room idea in San Diego with brown walls and no fireplace
Enclosed dining room - mid-sized medium tone wood floor and brown floor enclosed dining room idea in San Diego with brown walls and no fireplace
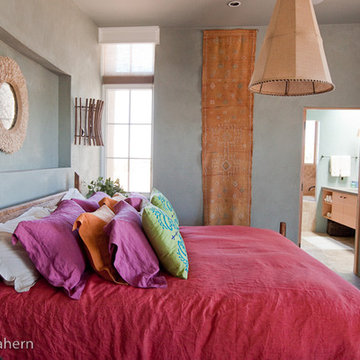
contemporary
Bedroom - mid-sized asian master bedroom idea in Albuquerque with gray walls
Bedroom - mid-sized asian master bedroom idea in Albuquerque with gray walls
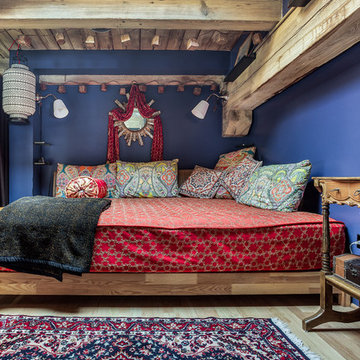
Bright ethnic colors and interesting Indian patterns make this sleeping space cozy.
Project designed by Skokie renovation firm, Chi Renovation & Design - general contractors, kitchen and bath remodelers, and design & build company. They serve the Chicago area and its surrounding suburbs, with an emphasis on the North Side and North Shore. You'll find their work from the Loop through Lincoln Park, Skokie, Evanston, Wilmette, and all the way up to Lake Forest.
For more about Chi Renovation & Design, click here: https://www.chirenovation.com/
To learn more about this project, click here: https://www.chirenovation.com/galleries/basement-renovations-living-attics/#globally-inspired-timber-loft
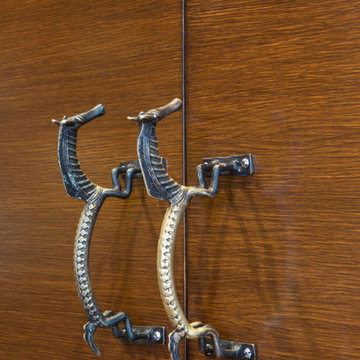
Erika Bierman www.erikabiermanphotography.com
Mid-sized zen l-shaped medium tone wood floor kitchen photo in Los Angeles with an undermount sink, flat-panel cabinets, medium tone wood cabinets, quartzite countertops, brown backsplash, ceramic backsplash, paneled appliances and an island
Mid-sized zen l-shaped medium tone wood floor kitchen photo in Los Angeles with an undermount sink, flat-panel cabinets, medium tone wood cabinets, quartzite countertops, brown backsplash, ceramic backsplash, paneled appliances and an island
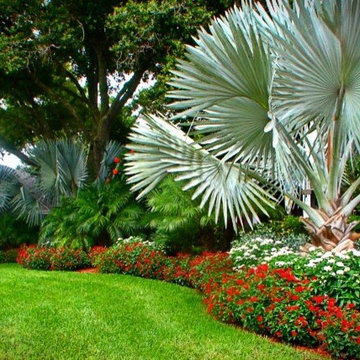
The vibrant colors in this landscape design for a privacy buffer is quintessential Florida with bold and elegant accents. Landscape designed and installed by Construction Landscape, Jennifer Bevins. Servicing The Treasure and Space Coast 772-492-8382.
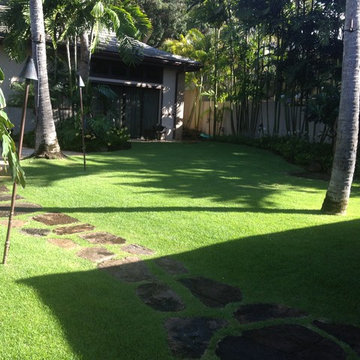
Total Landscape Management
This is an example of a mid-sized asian partial sun backyard stone landscaping in Hawaii.
This is an example of a mid-sized asian partial sun backyard stone landscaping in Hawaii.
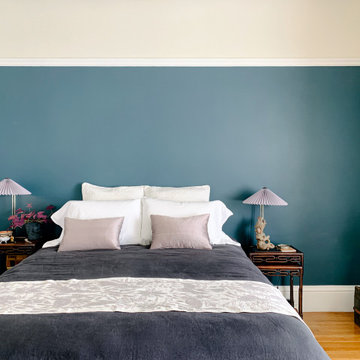
This client is an archeologist, can you tell? The light that pours in through the bay windows keeps this room feeling bright even against this eye catching dark sea blue wall. The touches of lavender compliment the blues and give the room a sense of sophistication.
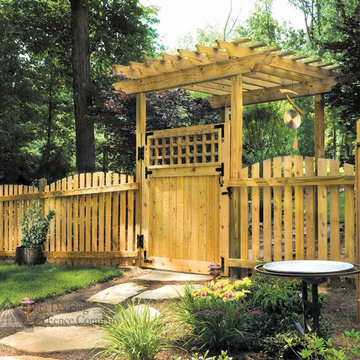
Asian gate with arbor above. Arched picket fence adds charm. Designed and built by Atlanta Decking & Fence.
Design ideas for a mid-sized asian partial sun side yard stone garden path in Atlanta for summer.
Design ideas for a mid-sized asian partial sun side yard stone garden path in Atlanta for summer.
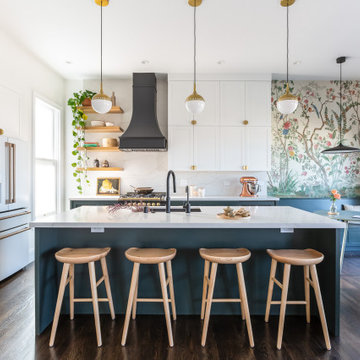
Inspiration for a mid-sized zen single-wall medium tone wood floor eat-in kitchen remodel in San Francisco with flat-panel cabinets, black appliances, an island and white countertops
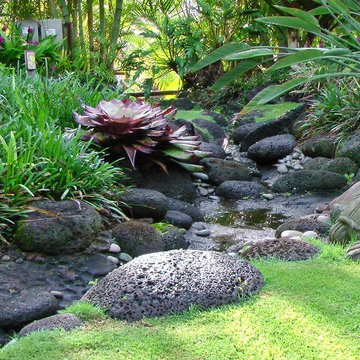
Stone drainage way feature
Design ideas for a mid-sized asian full sun backyard stone formal garden in Tampa for spring.
Design ideas for a mid-sized asian full sun backyard stone formal garden in Tampa for spring.
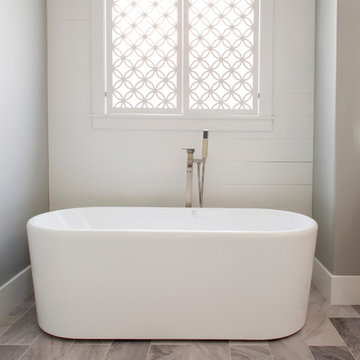
Gray bathroom with manor house porcelain tile floors to complement the white freestanding tub and gray walls. Manor house tile has the look of natural stone but the durability of porcelain. Natural light is let in through a window above the tub.
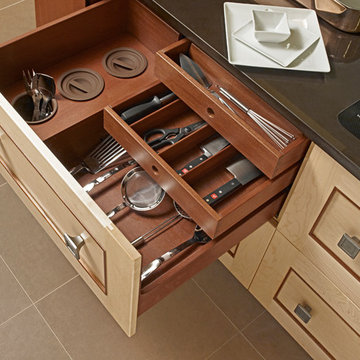
Example of a mid-sized zen galley beige floor eat-in kitchen design in Other with an island, flat-panel cabinets, light wood cabinets, multicolored backsplash, marble backsplash and paneled appliances
Mid-Sized Asian Home Design Ideas
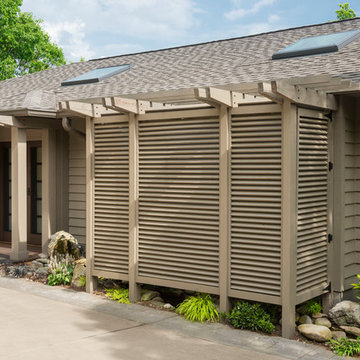
The prior owners of this home had very modest windows installed in the master bathroom since the room was located on the entry side of the house. When the new owners moved in, they wanted to let more natural light into the bathroom. Privacy was still a concern so, with a more modern and Asian design aesthetic, we suggested an expanded wall of glass behind a stained wooden screen to filter light and views.
The result is a dramatic space with generous daylight from both the new glass wall, as well as a skylight. The new “wet zone” of the tub and shower is separated from the dressing and vanity area by a frameless glass wall and door. An added bonus is the indoor/outdoor connection through the new screened outdoor enclosure directly adjacent to the bath’s glass wall. This area is a great plant habitat, allows for a small outdoor sculpture and, with creative landscaping, has a small creek element running at grade providing the sound of water throughout the master bath.
8

























