Mid-Sized Bath with Shaker Cabinets Ideas
Refine by:
Budget
Sort by:Popular Today
741 - 760 of 63,092 photos
Item 1 of 4
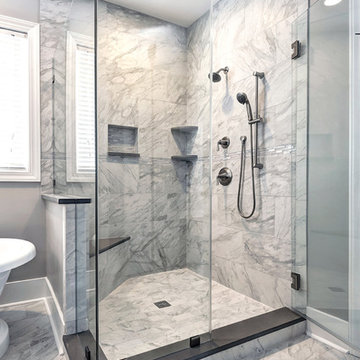
William Quarles
Example of a mid-sized trendy master gray tile and porcelain tile porcelain tile and gray floor bathroom design in Charleston with shaker cabinets, gray cabinets, gray walls, an undermount sink, quartz countertops and a hinged shower door
Example of a mid-sized trendy master gray tile and porcelain tile porcelain tile and gray floor bathroom design in Charleston with shaker cabinets, gray cabinets, gray walls, an undermount sink, quartz countertops and a hinged shower door
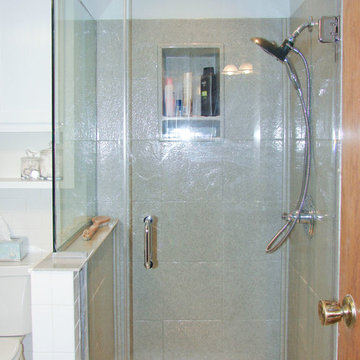
Mid-sized transitional 3/4 white tile and subway tile corner shower photo in Other with shaker cabinets, white cabinets, a two-piece toilet, blue walls, an undermount sink and quartz countertops
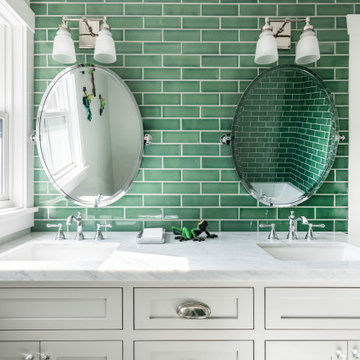
Mid-sized transitional green tile and subway tile bathroom photo in Sacramento with shaker cabinets, gray cabinets, gray walls, an undermount sink and white countertops

Inspiration for a mid-sized timeless kids' white tile and ceramic tile ceramic tile, white floor, double-sink and wainscoting corner shower remodel in Boston with an undermount sink, marble countertops, a hinged shower door, white countertops, shaker cabinets, medium tone wood cabinets, beige walls and a freestanding vanity
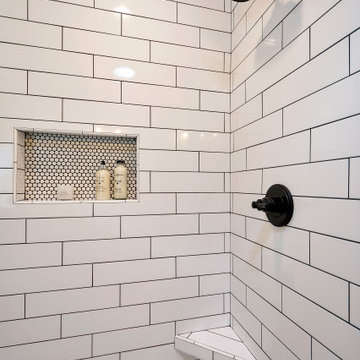
Example of a mid-sized transitional master white tile and subway tile porcelain tile, black floor and double-sink bathroom design in Phoenix with shaker cabinets, white cabinets, an undermount sink, quartz countertops, a hinged shower door, white countertops, a niche and a built-in vanity
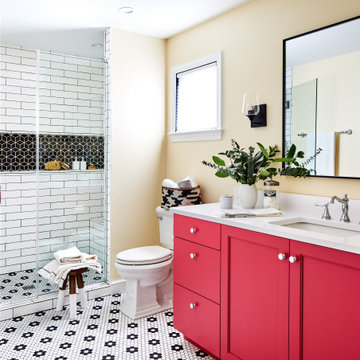
Example of a mid-sized transitional master black and white tile and ceramic tile ceramic tile, white floor and single-sink bathroom design in DC Metro with shaker cabinets, red cabinets, a two-piece toilet, yellow walls, an undermount sink, quartz countertops, a hinged shower door, white countertops and a built-in vanity
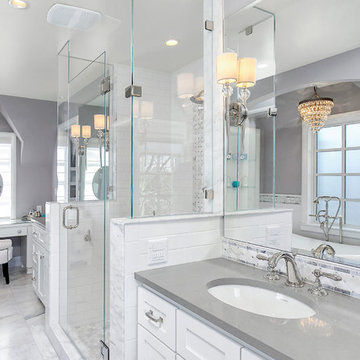
Andrew Webb, Clarity Northwest
Mid-sized elegant master white tile, gray tile and subway tile marble floor and gray floor bathroom photo in Phoenix with an undermount sink, shaker cabinets, white cabinets, gray walls, quartz countertops and gray countertops
Mid-sized elegant master white tile, gray tile and subway tile marble floor and gray floor bathroom photo in Phoenix with an undermount sink, shaker cabinets, white cabinets, gray walls, quartz countertops and gray countertops
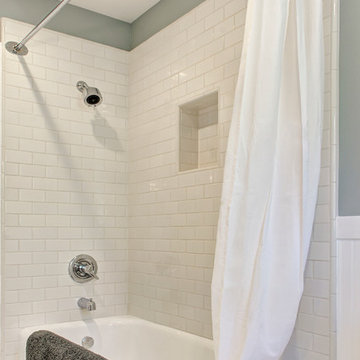
This 1927 Spanish Colonial home was in dire need of an upgraded Master bathroom. We completely gut the bathroom and re-framed the floor because the house had settled over time. The client selected hand crafted 3x6 white tile and we installed them over a full mortar bed in a Subway pattern. We reused the original pedestal sink and tub, but had the tub re-glazed. The shower rod is also original, but we had it dipped in Polish Chrome. We added two wall sconces and a store bought medicine cabinet.
Photos by Jessica Abler, Los Angeles, CA

Photography by Ryan Davis | CG&S Design-Build
Example of a mid-sized transitional master blue tile and glass tile double-sink bathroom design in Austin with shaker cabinets, blue cabinets, blue walls, an undermount sink, a hinged shower door, white countertops and a built-in vanity
Example of a mid-sized transitional master blue tile and glass tile double-sink bathroom design in Austin with shaker cabinets, blue cabinets, blue walls, an undermount sink, a hinged shower door, white countertops and a built-in vanity
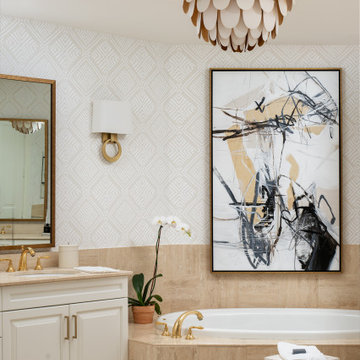
Our St. Pete studio designed this stunning pied-à-terre for a couple looking for a luxurious retreat in the city. Our studio went all out with colors, textures, and materials that evoke five-star luxury and comfort in keeping with their request for a resort-like home with modern amenities. In the vestibule that the elevator opens to, we used a stylish black and beige palm leaf patterned wallpaper that evokes the joys of Gulf Coast living. In the adjoining foyer, we used stylish wainscoting to create depth and personality to the space, continuing the millwork into the dining area.
We added bold emerald green velvet chairs in the dining room, giving them a charming appeal. A stunning chandelier creates a sharp focal point, and an artistic fawn sculpture makes for a great conversation starter around the dining table. We ensured that the elegant green tone continued into the stunning kitchen and cozy breakfast nook through the beautiful kitchen island and furnishings. In the powder room, too, we went with a stylish black and white wallpaper and green vanity, which adds elegance and luxe to the space. In the bedrooms, we used a calm, neutral tone with soft furnishings and light colors that induce relaxation and rest.
---
Pamela Harvey Interiors offers interior design services in St. Petersburg and Tampa, and throughout Florida's Suncoast area, from Tarpon Springs to Naples, including Bradenton, Lakewood Ranch, and Sarasota.
For more about Pamela Harvey Interiors, see here: https://www.pamelaharveyinteriors.com/
To learn more about this project, see here:
https://www.pamelaharveyinteriors.com/portfolio-galleries/chic-modern-sarasota-condo

This modern farmhouse bathroom has an extra large vanity with double sinks to make use of a longer rectangular bathroom. The wall behind the vanity has counter to ceiling Jeffrey Court white subway tiles that tie into the shower. There is a playful mix of metals throughout including the black framed round mirrors from CB2, brass & black sconces with glass globes from Shades of Light , and gold wall-mounted faucets from Phylrich. The countertop is quartz with some gold veining to pull the selections together. The charcoal navy custom vanity has ample storage including a pull-out laundry basket while providing contrast to the quartz countertop and brass hexagon cabinet hardware from CB2. This bathroom has a glass enclosed tub/shower that is tiled to the ceiling. White subway tiles are used on two sides with an accent deco tile wall with larger textured field tiles in a chevron pattern on the back wall. The niche incorporates penny rounds on the back using the same countertop quartz for the shelves with a black Schluter edge detail that pops against the deco tile wall.
Photography by LifeCreated.
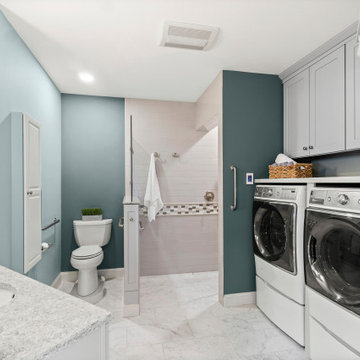
Example of a mid-sized transitional 3/4 porcelain tile and beige tile porcelain tile, single-sink and gray floor bathroom design in Providence with shaker cabinets, gray cabinets, an undermount sink, quartz countertops, a built-in vanity, a two-piece toilet, green walls and gray countertops
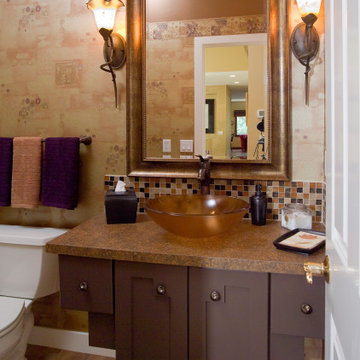
Inspiration for a mid-sized transitional 3/4 beige tile brown floor and single-sink bathroom remodel in Minneapolis with shaker cabinets, brown cabinets, a vessel sink, brown countertops and a floating vanity
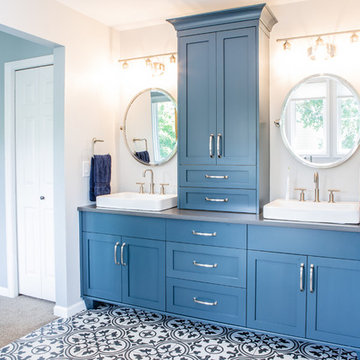
TVL Creative: " Up in the master bathroom, elegance abounds. Using the same footprint, we upgraded everything in this space to reflect the client's desire for a more bright, patterned and pretty space. Starting at the entry, we installed a custom reclaimed plank barn door with bold large format hardware from Rustica Hardware. In the bathroom, the custom slate blue vanity from Tharp Cabinet Company is an eye catching statement piece. This is paired with gorgeous hardware from Amerock, vessel sinks from Kohler, and Purist faucets also from Kohler."
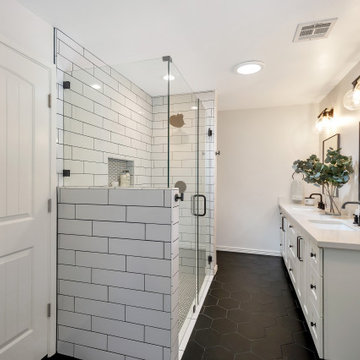
Bathroom - mid-sized transitional master white tile and subway tile porcelain tile, black floor and double-sink bathroom idea in Phoenix with shaker cabinets, white cabinets, an undermount sink, quartz countertops, a hinged shower door, white countertops, a niche and a built-in vanity

These South Shore of Boston Homeowners approached the Team at Renovisions to power-up their powder room. Their half bath, located on the first floor, is used by several guests particularly over the holidays. When considering the heavy traffic and the daily use from two toddlers in the household, it was smart to go with a stylish, yet practical design.
Wainscot made a nice change to this room, adding an architectural interest and an overall classic feel to this cape-style traditional home. Installing custom wainscoting may be a challenge for most DIY’s, however in this case the homeowners knew they needed a professional and felt they were in great hands with Renovisions. Details certainly made a difference in this project; adding crown molding, careful attention to baseboards and trims had a big hand in creating a finished look.
The painted wood vanity in color, sage reflects the trend toward using furniture-like pieces for cabinets. The smart configuration of drawers and door, allows for plenty of storage, a true luxury for a powder room. The quartz countertop was a stunning choice with veining of sage, black and white creating a Wow response when you enter the room.
The dark stained wood trims and wainscoting were painted a bright white finish and allowed the selected green/beige hue to pop. Decorative black framed family pictures produced a dramatic statement and were appealing to all guests.
The attractive glass mirror is outfitted with sconce light fixtures on either side, ensuring minimal shadows.
The homeowners are thrilled with their new look and proud to boast what was once a simple bathroom into a showcase of their personal style and taste.
"We are very happy with our new bathroom. We received many compliments on it from guests that have come to visit recently. Thanks for all of your hard work on this project!"
- Doug & Lisa M. (Hanover)
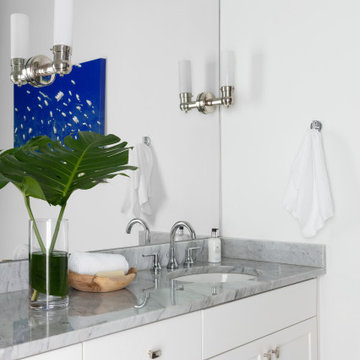
Photography: Rustic White
Corner shower - mid-sized contemporary master white tile porcelain tile, gray floor and double-sink corner shower idea in Atlanta with shaker cabinets, white cabinets, a two-piece toilet, white walls, an undermount sink, marble countertops, a hinged shower door, gray countertops, a niche and a built-in vanity
Corner shower - mid-sized contemporary master white tile porcelain tile, gray floor and double-sink corner shower idea in Atlanta with shaker cabinets, white cabinets, a two-piece toilet, white walls, an undermount sink, marble countertops, a hinged shower door, gray countertops, a niche and a built-in vanity
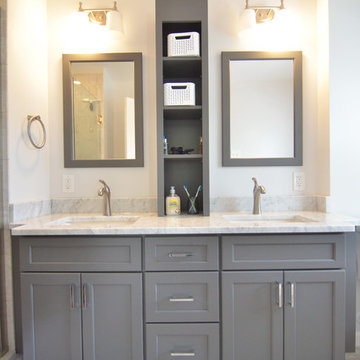
Gray painted framed mirrors add depth to the softly painted grey washed walls and subtly connects the gray veining throughout the carrara marble countertop and gray painted double vanity.
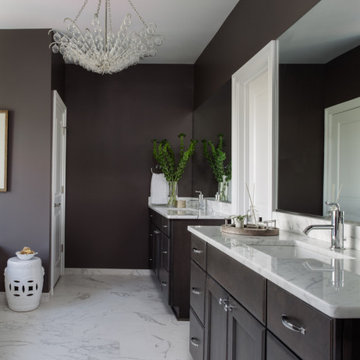
Inspiration for a mid-sized transitional master gray floor and single-sink bathroom remodel in DC Metro with shaker cabinets, medium tone wood cabinets, brown walls, an undermount sink, gray countertops and a built-in vanity
Mid-Sized Bath with Shaker Cabinets Ideas
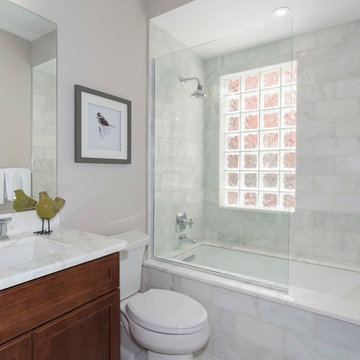
Mid-sized transitional 3/4 white tile and stone slab mosaic tile floor tub/shower combo photo in DC Metro with white walls, marble countertops, shaker cabinets, medium tone wood cabinets, a two-piece toilet and an undermount sink
38







