Mid-Sized Coastal Home Design Ideas
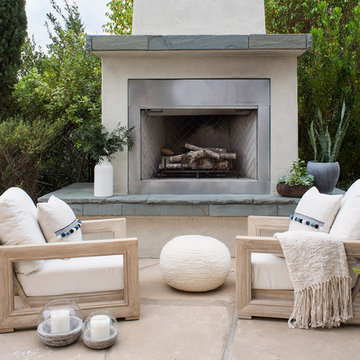
The residence received a full gut renovation to create a modern coastal retreat vacation home. This was achieved by using a neutral color pallet of sands and blues with organic accents juxtaposed with custom furniture’s clean lines and soft textures.
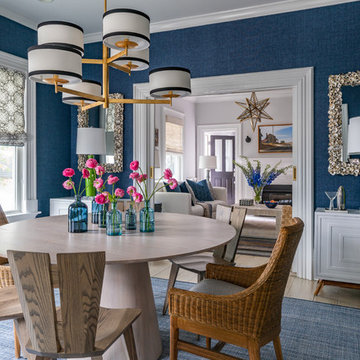
Photography by Eric Roth
Inspiration for a mid-sized coastal light wood floor enclosed dining room remodel in Boston with blue walls and no fireplace
Inspiration for a mid-sized coastal light wood floor enclosed dining room remodel in Boston with blue walls and no fireplace

[Our Clients]
We were so excited to help these new homeowners re-envision their split-level diamond in the rough. There was so much potential in those walls, and we couldn’t wait to delve in and start transforming spaces. Our primary goal was to re-imagine the main level of the home and create an open flow between the space. So, we started by converting the existing single car garage into their living room (complete with a new fireplace) and opening up the kitchen to the rest of the level.
[Kitchen]
The original kitchen had been on the small side and cut-off from the rest of the home, but after we removed the coat closet, this kitchen opened up beautifully. Our plan was to create an open and light filled kitchen with a design that translated well to the other spaces in this home, and a layout that offered plenty of space for multiple cooks. We utilized clean white cabinets around the perimeter of the kitchen and popped the island with a spunky shade of blue. To add a real element of fun, we jazzed it up with the colorful escher tile at the backsplash and brought in accents of brass in the hardware and light fixtures to tie it all together. Through out this home we brought in warm wood accents and the kitchen was no exception, with its custom floating shelves and graceful waterfall butcher block counter at the island.
[Dining Room]
The dining room had once been the home’s living room, but we had other plans in mind. With its dramatic vaulted ceiling and new custom steel railing, this room was just screaming for a dramatic light fixture and a large table to welcome one-and-all.
[Living Room]
We converted the original garage into a lovely little living room with a cozy fireplace. There is plenty of new storage in this space (that ties in with the kitchen finishes), but the real gem is the reading nook with two of the most comfortable armchairs you’ve ever sat in.
[Master Suite]
This home didn’t originally have a master suite, so we decided to convert one of the bedrooms and create a charming suite that you’d never want to leave. The master bathroom aesthetic quickly became all about the textures. With a sultry black hex on the floor and a dimensional geometric tile on the walls we set the stage for a calm space. The warm walnut vanity and touches of brass cozy up the space and relate with the feel of the rest of the home. We continued the warm wood touches into the master bedroom, but went for a rich accent wall that elevated the sophistication level and sets this space apart.
[Hall Bathroom]
The floor tile in this bathroom still makes our hearts skip a beat. We designed the rest of the space to be a clean and bright white, and really let the lovely blue of the floor tile pop. The walnut vanity cabinet (complete with hairpin legs) adds a lovely level of warmth to this bathroom, and the black and brass accents add the sophisticated touch we were looking for.
[Office]
We loved the original built-ins in this space, and knew they needed to always be a part of this house, but these 60-year-old beauties definitely needed a little help. We cleaned up the cabinets and brass hardware, switched out the formica counter for a new quartz top, and painted wall a cheery accent color to liven it up a bit. And voila! We have an office that is the envy of the neighborhood.
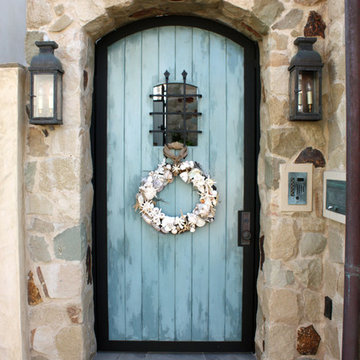
Example of a mid-sized beach style entryway design in Orange County with a blue front door
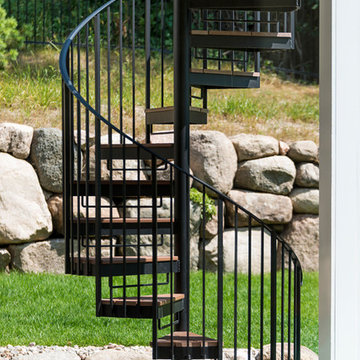
Metal spiral staircase with maintenance free wood steps
Image by @Spacecrafting
Mid-sized beach style spiral metal railing staircase photo in Minneapolis with metal risers
Mid-sized beach style spiral metal railing staircase photo in Minneapolis with metal risers
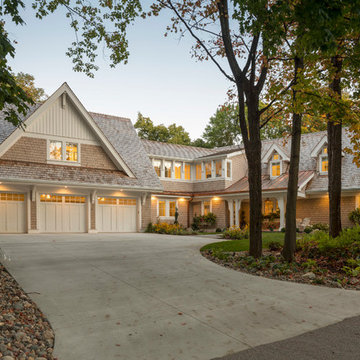
www.troythiesphoto.com
Inspiration for a mid-sized coastal beige two-story wood exterior home remodel in Minneapolis with a shingle roof
Inspiration for a mid-sized coastal beige two-story wood exterior home remodel in Minneapolis with a shingle roof
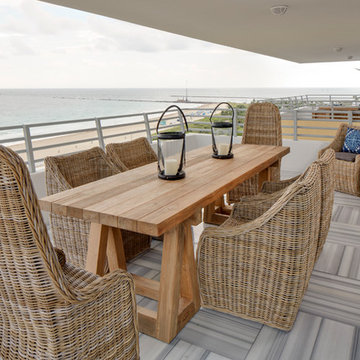
Dana Hoff
Balcony - mid-sized coastal balcony idea in Miami with a roof extension
Balcony - mid-sized coastal balcony idea in Miami with a roof extension
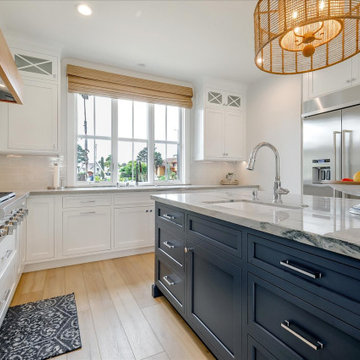
Inspiration for a mid-sized coastal l-shaped vinyl floor and beige floor eat-in kitchen remodel in San Francisco with a farmhouse sink, beaded inset cabinets, white cabinets, quartzite countertops, white backsplash, ceramic backsplash, stainless steel appliances, an island and gray countertops
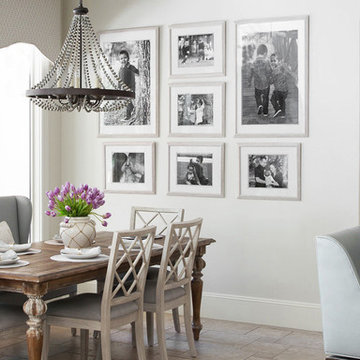
Breakfast Room designed kid friendly with a distressed table from Hooker Furniture, vinyl covered bench Kravet and chairs from Hooker Furniture recovered in a indoor/outdoor fabric from Kravet. Beaded Chandelier is a fun touch and is from Savoy House. A curved cornice custom made gives the space in a soft touch in Duralee fabric. Wall Color is Benjamin Moore OC - 23 Classic Gray.
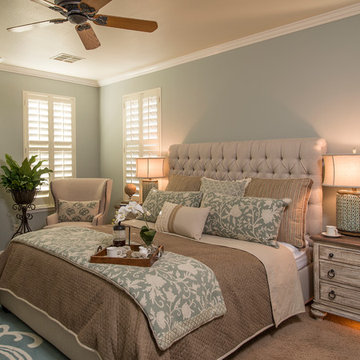
Designed by Joel Lilliquist, Interior Designer Allied Member ASID
Bedroom - mid-sized coastal master carpeted bedroom idea in Phoenix with gray walls
Bedroom - mid-sized coastal master carpeted bedroom idea in Phoenix with gray walls
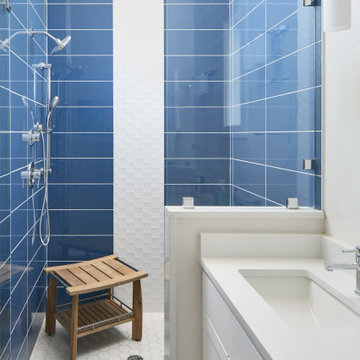
Beach House Port Aransas TX
Boys' bathroom
Alcove shower - mid-sized coastal blue tile and ceramic tile white floor and single-sink alcove shower idea in Other with shaker cabinets, white cabinets, quartz countertops, a hinged shower door, white countertops and a built-in vanity
Alcove shower - mid-sized coastal blue tile and ceramic tile white floor and single-sink alcove shower idea in Other with shaker cabinets, white cabinets, quartz countertops, a hinged shower door, white countertops and a built-in vanity
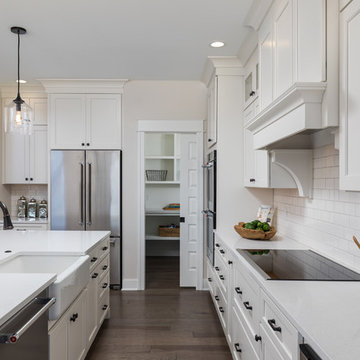
Eat-in kitchen - mid-sized coastal galley medium tone wood floor and brown floor eat-in kitchen idea in Grand Rapids with a farmhouse sink, recessed-panel cabinets, white cabinets, quartzite countertops, white backsplash, subway tile backsplash, stainless steel appliances, an island and white countertops
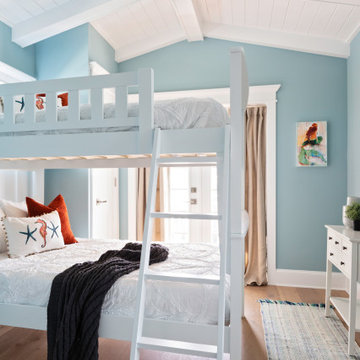
Mid-sized beach style girl medium tone wood floor, beige floor and wood ceiling kids' room photo in Tampa with blue walls
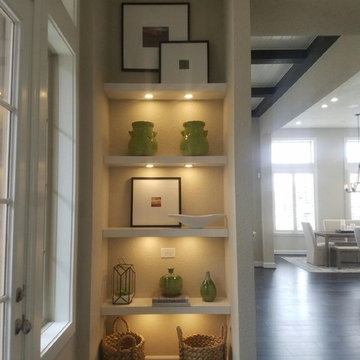
Inspiration for a mid-sized coastal dark wood floor and brown floor entryway remodel in Houston with white walls and a white front door
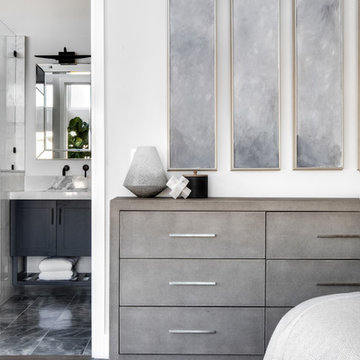
Contemporary Coastal Bedroom
Design: Three Salt Design Co.
Build: UC Custom Homes
Photo: Chad Mellon
Example of a mid-sized beach style master medium tone wood floor and brown floor bedroom design in Los Angeles with gray walls
Example of a mid-sized beach style master medium tone wood floor and brown floor bedroom design in Los Angeles with gray walls
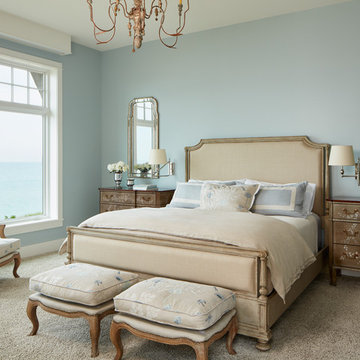
Example of a mid-sized beach style master carpeted and beige floor bedroom design in Chicago with blue walls and no fireplace
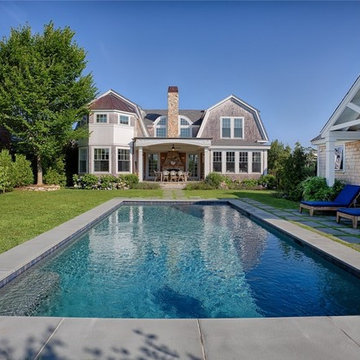
Pool house - mid-sized coastal backyard concrete paver and rectangular lap pool house idea in Boston

Martin Vecchio Photography
Inspiration for a mid-sized coastal multicolored floor family room remodel in Detroit with gray walls, a standard fireplace, a plaster fireplace and no tv
Inspiration for a mid-sized coastal multicolored floor family room remodel in Detroit with gray walls, a standard fireplace, a plaster fireplace and no tv
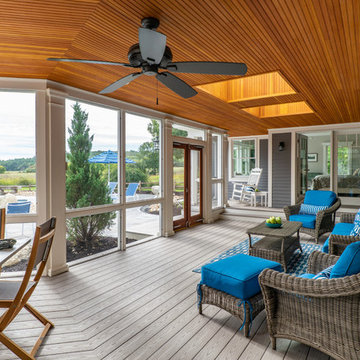
Eric Roth - Photo
INSIDE OUT, OUTSIDE IN – IPSWICH, MA
Downsizing from their sprawling country estate in Hamilton, MA, this retiring couple knew they found utopia when they purchased this already picturesque marsh-view home complete with ocean breezes, privacy and endless views. It was only a matter of putting their personal stamp on it with an emphasis on outdoor living to suit their evolving lifestyle with grandchildren. That vision included a natural screened porch that would invite the landscape inside and provide a vibrant space for maximized outdoor entertaining complete with electric ceiling heaters, adjacent wet bar & beverage station that all integrated seamlessly with the custom-built inground pool. Aside from providing the perfect getaway & entertainment mecca for their large family, this couple planned their forever home thoughtfully by adding square footage to accommodate single-level living. Sunrises are now magical from their first-floor master suite, luxury bath with soaker tub and laundry room, all with a view! Growing older will be more enjoyable with sleeping quarters, laundry and bath just steps from one another. With walls removed, utilities updated, a gas fireplace installed, and plentiful built-ins added, the sun-filled kitchen/dining/living combination eases entertaining and makes for a happy hang-out. This Ipswich home is drenched in conscious details, intentional planning and surrounded by a bucolic landscape, the perfect setting for peaceful enjoyment and harmonious living
Mid-Sized Coastal Home Design Ideas
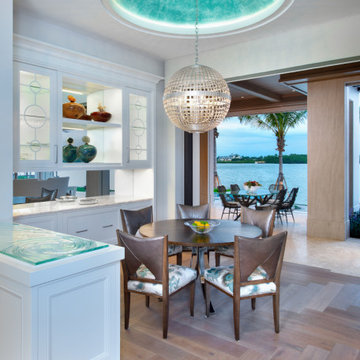
Inspiration for a mid-sized coastal medium tone wood floor and beige floor great room remodel in Other with white walls
64
























