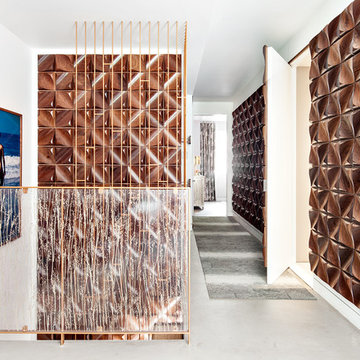Hall Photos
Refine by:
Budget
Sort by:Popular Today
121 - 140 of 869 photos
Item 1 of 3
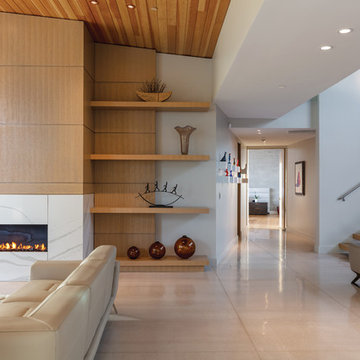
arch.photos
Mid-sized trendy concrete floor and white floor hallway photo in Phoenix with white walls
Mid-sized trendy concrete floor and white floor hallway photo in Phoenix with white walls
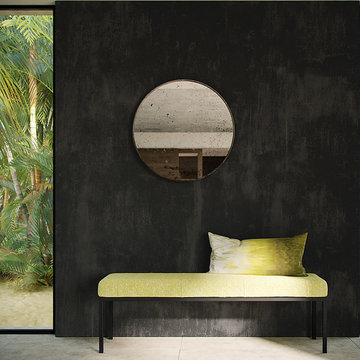
Inspiration for a mid-sized coastal concrete floor and gray floor hallway remodel in Miami with black walls
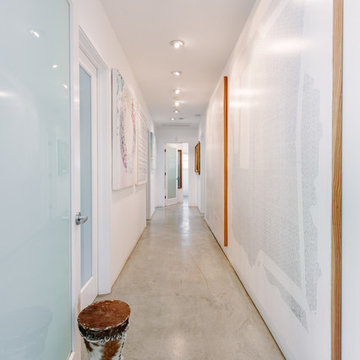
Mid-sized eclectic concrete floor hallway photo in Los Angeles with white walls
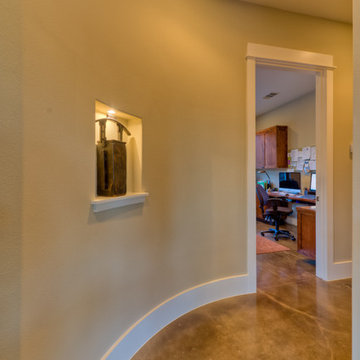
Curved hall area
Mid-sized eclectic concrete floor and gray floor hallway photo in Austin with beige walls
Mid-sized eclectic concrete floor and gray floor hallway photo in Austin with beige walls
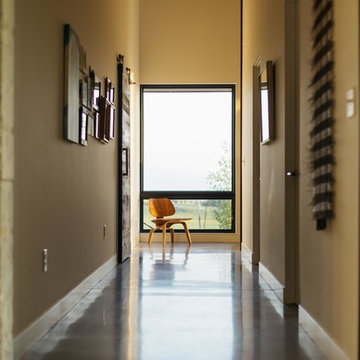
Derik Olsen
Hallway - mid-sized modern concrete floor and gray floor hallway idea in Other with white walls
Hallway - mid-sized modern concrete floor and gray floor hallway idea in Other with white walls
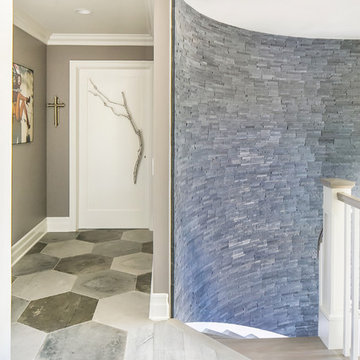
The mix of cement like hexagon floor tiles with rustic wood creates a dynamic upper hallway that creates a live edge that separates the master hall area retreat. Unique branch hardware pulls are on all bedroom on-suite doors
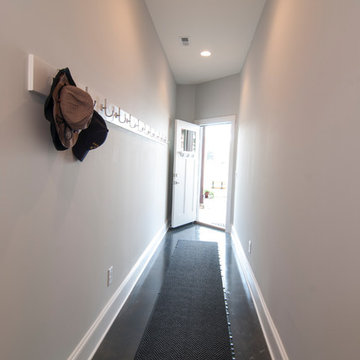
Example of a mid-sized transitional concrete floor and gray floor hallway design in Charlotte with gray walls
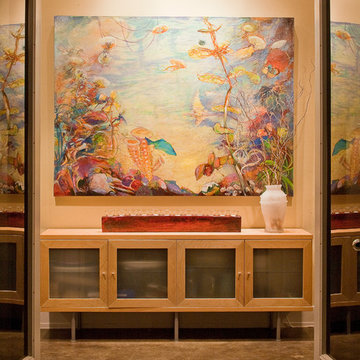
This hall is the passage from the kitchen to the dining room in a contemporary style home that required unique solutions in the house's design because of lot limitations. It is a dramatic and beautiful way to transition from one space to another and gives an otherwise utilitarian space a sense of grandeur. For more information about this project please visit: www.gryphonbuilders.com. Or contact Allen Griffin, President of Gryphon Builders, at 281-236-8043 cell or email him at allen@gryphonbuilders.com
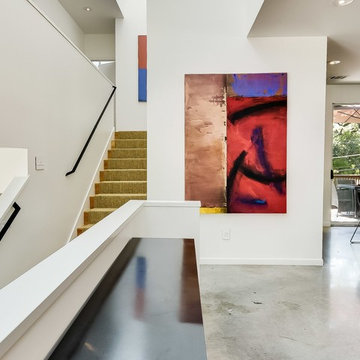
Lots of angles and clean lines with minimal trim give this home it's modern vibe.
Inspiration for a mid-sized contemporary concrete floor hallway remodel in Austin with white walls
Inspiration for a mid-sized contemporary concrete floor hallway remodel in Austin with white walls
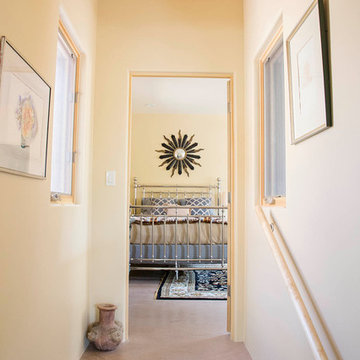
Hallway - mid-sized contemporary concrete floor hallway idea in Albuquerque with beige walls
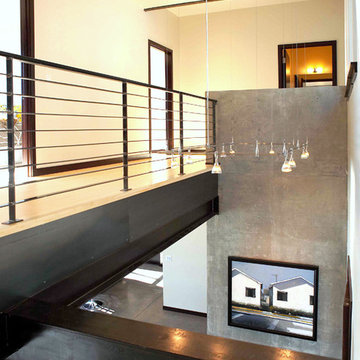
View to entry and second level bridge from main staircase. Photography by Ian Gleadle.
Mid-sized minimalist concrete floor and beige floor hallway photo in Seattle with white walls
Mid-sized minimalist concrete floor and beige floor hallway photo in Seattle with white walls
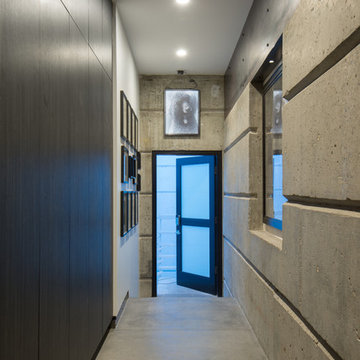
Tory Taglio Photo
Example of a mid-sized minimalist concrete floor hallway design in Boise with white walls
Example of a mid-sized minimalist concrete floor hallway design in Boise with white walls
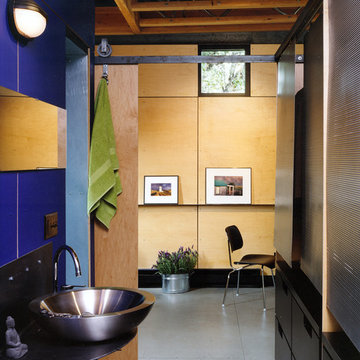
The Cubes are located in the center of old Jackson’s residential neighborhood. The concept of creating two structures, vertical in nature, was to provide privacy and elevated views of the mountain. Atop each Cube residence, a lush roof garden blends with nearby mountain views. In addition to greatly adding to the usable space of these compact units, the privacy of the elevated spaces lend themselves to summer sleeping and social gatherings.
Inside, flexibility allows these small spaces to be multifunctional. Sliding screens change spatial configurations to accommodate multiple uses. Industrial off the shelf materials make the spaces durable and provide a simple utilitarian character. Outside, oxidized sheet metal cladding blends into the landscape and colorful doors give identity to the residences.
A.I.A. Western Mountain Region Design Award of Honor 2004
A.I.A. Wyoming Chapter Design Award of Merit 2004
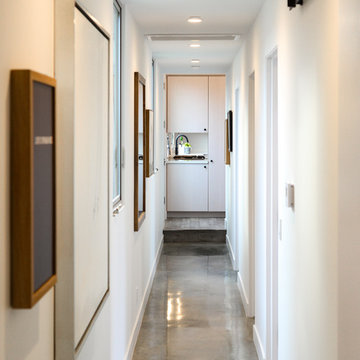
Inspiration for a mid-sized contemporary concrete floor and gray floor hallway remodel in Los Angeles with white walls
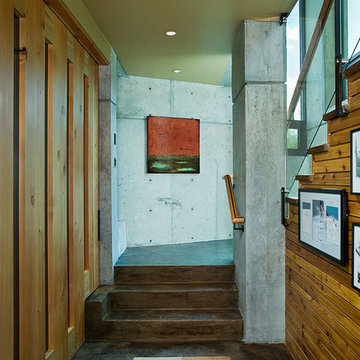
Transparency is realized on multiple levels at the Landes residence, including the physical transparency of large glass openings, fiberglass grated decks that allow light filtration to a daylight basement, interior slatted fence-like wood surfaces, and numerous clerestory windows. Designed by Ward+Blake Architects in Jackson, Wyoming.
Photo Credit: Roger Wade
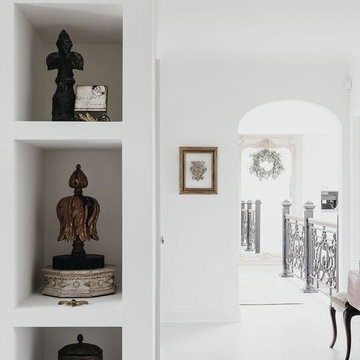
Hallway - mid-sized transitional concrete floor hallway idea in Orange County with white walls
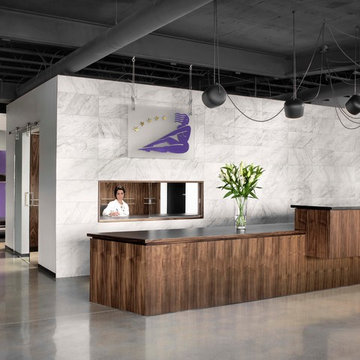
New lobby space for the practice. Concrete slab was polished, ceiling was removed and painted out. New custom cabinetry and porcelain tiles in the wall.
Alise O'Brien Photography
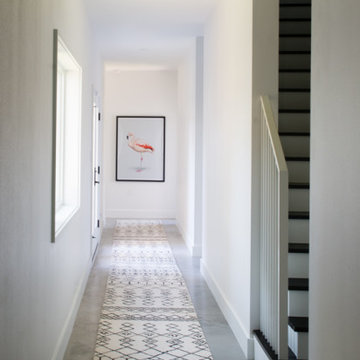
The hall links the two story addition with the existing home - providing a clarity of circulation between public and private space.
Inspiration for a mid-sized modern concrete floor and gray floor hallway remodel in Austin with white walls
Inspiration for a mid-sized modern concrete floor and gray floor hallway remodel in Austin with white walls
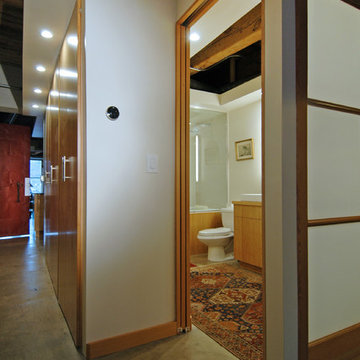
Kevin Kulesa
Example of a mid-sized urban concrete floor hallway design in Other with white walls
Example of a mid-sized urban concrete floor hallway design in Other with white walls
7






