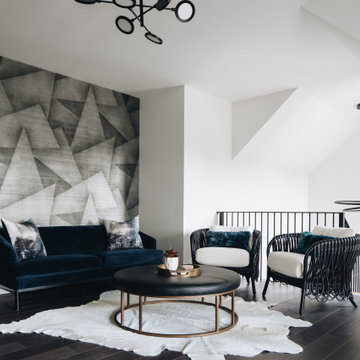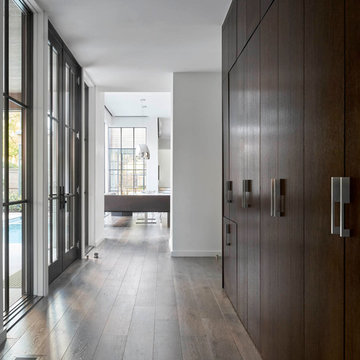Mid-Sized Contemporary Hallway Ideas
Refine by:
Budget
Sort by:Popular Today
61 - 80 of 9,724 photos
Item 1 of 3
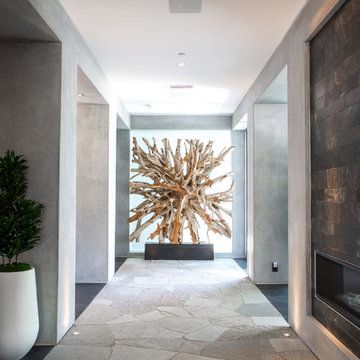
Architecture by Nest Architecture
Photography by Bethany Nauert
Example of a mid-sized trendy limestone floor and gray floor hallway design in Los Angeles with gray walls
Example of a mid-sized trendy limestone floor and gray floor hallway design in Los Angeles with gray walls
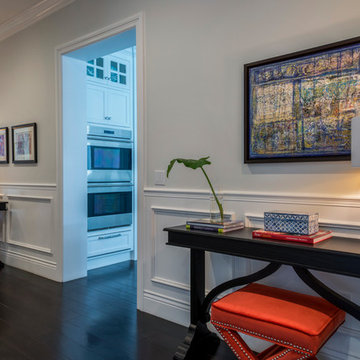
What beats a beautifully designed hallway? A beautiful and functional one! We made sure that each space of our clients' homes are used to fulfill and benefit their lives, which is why we sneak in extra seating areas and storage into their hallways and staircase landings.
Colorful textiles, unique artwork, and custom pieces all come together in these hallway designs to bring life and energy alongside function and practicality.
Project designed by Courtney Thomas Design in La Cañada. Serving Pasadena, Glendale, Monrovia, San Marino, Sierra Madre, South Pasadena, and Altadena.
For more about Courtney Thomas Design, click here: https://www.courtneythomasdesign.com/
To learn more about this project, click here: https://www.courtneythomasdesign.com/portfolio/berkshire-house/
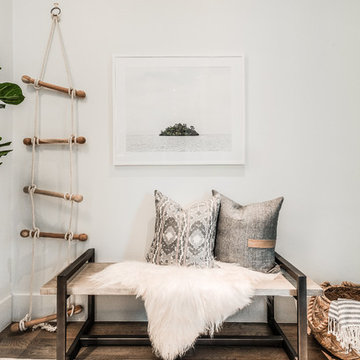
Example of a mid-sized trendy light wood floor hallway design in Dallas with white walls
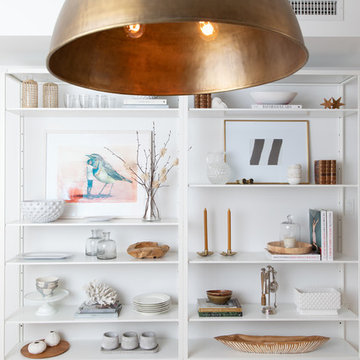
Karla Garcia
Hallway - mid-sized contemporary concrete floor hallway idea in Miami with white walls
Hallway - mid-sized contemporary concrete floor hallway idea in Miami with white walls
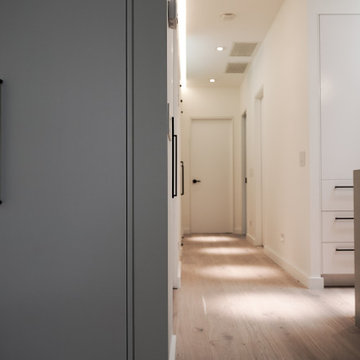
This hallway is decorated in traditional light brown and rose shades, symbolizing warmth, coziness, calmness, and comfort. Despite the large number of pieces of contemporary furniture, the hall does not look cramped thanks to the high-quality lighting - several longitudinal rows of stylish miniature lamps built into the ceiling.
Try changing the design of your hall interior too. Our highly-experienced and skilled interior designers are always ready to help you with this!
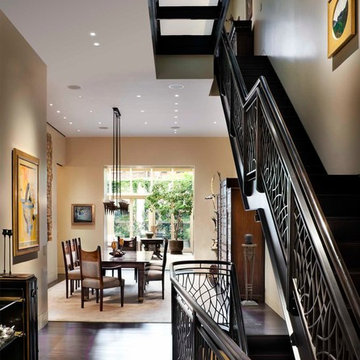
Durston Saylor
Mid-sized trendy dark wood floor hallway photo in New York with beige walls
Mid-sized trendy dark wood floor hallway photo in New York with beige walls
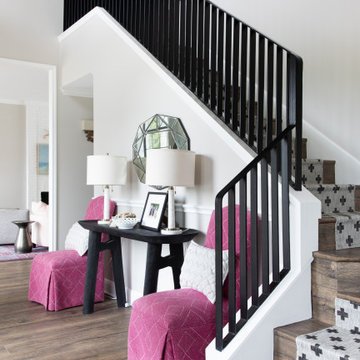
This beautiful home for a family of four got a refreshing new design, making it a true reflection of the homeowners' personalities. The living room was designed to look bright and spacious with a stunning custom white oak coffee table, stylish swivel chairs, and a comfortable pale peach sofa. An antique bejeweled snake light creates an attractive focal point encouraging fun conversations in the living room. In the kitchen, we upgraded the countertops and added a beautiful backsplash, and the dining area was painted a soothing sage green adding color and character to the space. One of the kids' bedrooms got a unique platform bed with a study and storage area below it. The second bedroom was designed with a custom day bed with stylish tassels and a beautiful bulletin board wall with a custom neon light for the young occupant to decorate at will. The guest room, with its earthy tones and textures, has a lovely "California casual" appeal, while the primary bedroom was designed like a haven for relaxation with black-out curtains, a statement chain link chandelier, and a beautiful custom bed. In the primary bath, we added a huge mirror, custom white oak cabinetry, and brass fixtures, creating a luxurious retreat!
---Project designed by Sara Barney’s Austin interior design studio BANDD DESIGN. They serve the entire Austin area and its surrounding towns, with an emphasis on Round Rock, Lake Travis, West Lake Hills, and Tarrytown.
For more about BANDD DESIGN, see here: https://bandddesign.com/
To learn more about this project, see here:
https://bandddesign.com/portfolio/whitemarsh-family-friendly-home-remodel/
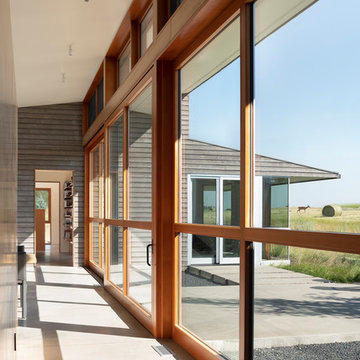
Photography: Andrew Pogue
Mid-sized trendy concrete floor and gray floor hallway photo in Other with gray walls
Mid-sized trendy concrete floor and gray floor hallway photo in Other with gray walls
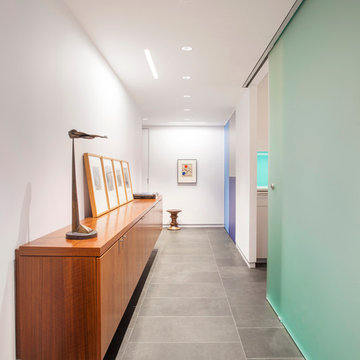
Collaboration with Boeman Design
Mike Schwartz Photography
Hallway - mid-sized contemporary porcelain tile hallway idea in Chicago with gray walls
Hallway - mid-sized contemporary porcelain tile hallway idea in Chicago with gray walls
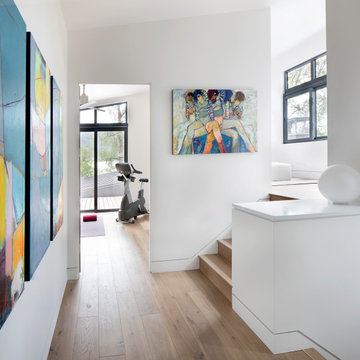
The Glo A5 double pane windows and doors were utilized for their cost-effective durability and efficiency. The A5 Series provides a thermally-broken aluminum frame with multiple air seals, low iron glass, argon filled glazing, and low-e coating. These features create an unparalleled double-pane product equipped for the variant northern temperatures of the region. With u-values as low as 0.280, these windows ensure year-round comfort.
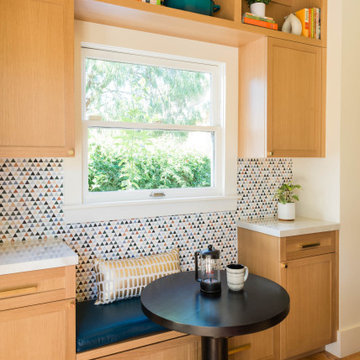
This beautiful home got a stunning makeover from our Oakland studio. We pulled colors from the client's beautiful heirloom quilt, which we used as an inspiration point to plan the design scheme. The bedroom got a calm and soothing appeal with a muted teal color. The adjoining bathroom was redesigned to accommodate a dual vanity, a free-standing tub, and a steam shower, all held together neatly by the river rock flooring. The living room used a different shade of teal with gold accents to create a lively, cheerful ambiance. The kitchen layout was maximized with a large island with a stunning cascading countertop. Fun colors and attractive backsplash tiles create a cheerful pop.
---
Designed by Oakland interior design studio Joy Street Design. Serving Alameda, Berkeley, Orinda, Walnut Creek, Piedmont, and San Francisco.
For more about Joy Street Design, see here:
https://www.joystreetdesign.com/
To learn more about this project, see here:
https://www.joystreetdesign.com/portfolio/oakland-home-transformation
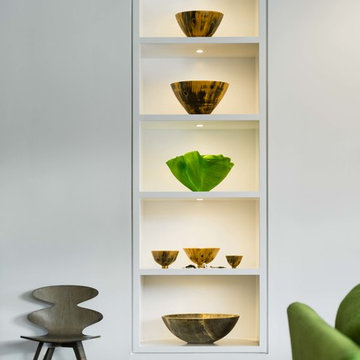
Hallway - mid-sized contemporary concrete floor and gray floor hallway idea in Burlington with white walls
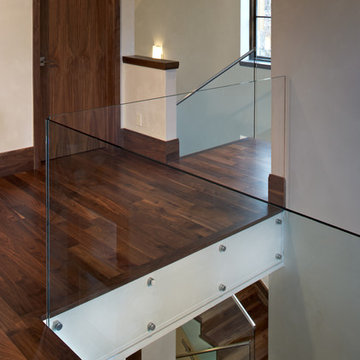
Reinforcing the open contemporary plan is a very minimal transparent glass railing.
Inspiration for a mid-sized contemporary dark wood floor hallway remodel in Denver with white walls
Inspiration for a mid-sized contemporary dark wood floor hallway remodel in Denver with white walls
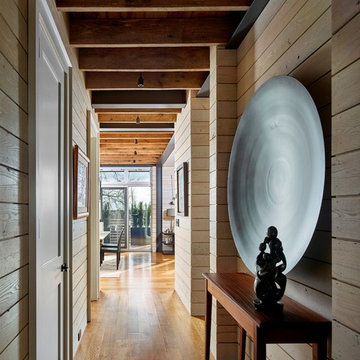
Jeffrey Totaro
Mid-sized trendy light wood floor hallway photo in Philadelphia
Mid-sized trendy light wood floor hallway photo in Philadelphia
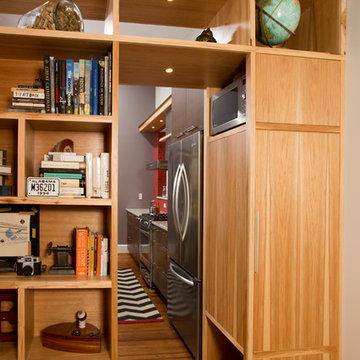
Greg Hadley
Inspiration for a mid-sized contemporary medium tone wood floor hallway remodel in DC Metro with white walls
Inspiration for a mid-sized contemporary medium tone wood floor hallway remodel in DC Metro with white walls
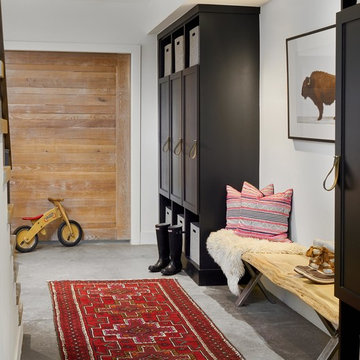
Photography by David Patterson
Builder Rob Taylor
Developer Grove Mountain Properties
Inspiration for a mid-sized contemporary concrete floor and gray floor hallway remodel in Denver with white walls
Inspiration for a mid-sized contemporary concrete floor and gray floor hallway remodel in Denver with white walls
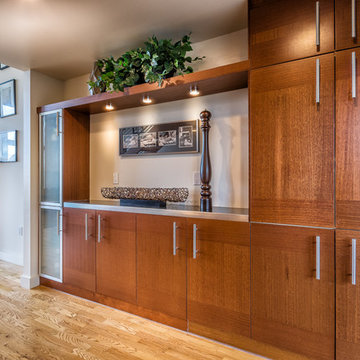
Architect: Grouparchitect.
Contractor: Barlow Construction.
Photography: Chad Savaikie.
Mid-sized trendy light wood floor hallway photo in Seattle with white walls
Mid-sized trendy light wood floor hallway photo in Seattle with white walls
Mid-Sized Contemporary Hallway Ideas
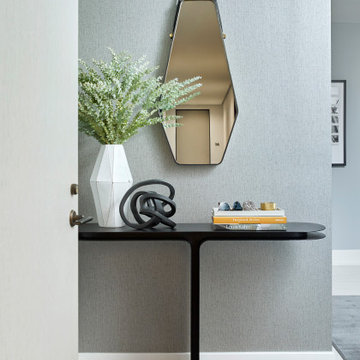
Our client for this project is a financier who has a beautiful home in the suburbs but wanted a second home in NYC as he spent 2-4 nights a week in the city. He wanted an upscale pied-à-terre that was soothing, moody, textural, comfortable, and contemporary while also being family-friendly as his college-age children might use it too. The apartment is a new build in Tribeca, and our New York City design studio loved working on this contemporary project. The entryway welcomes you with dark gray, deeply textured wallpaper and statement pieces like the angular mirror and black metal table that are an ode to industrial NYC style. The open kitchen and dining are sleek and flaunt statement metal lights, while the living room features textured contemporary furniture and a stylish bar cart. The bedroom is an oasis of calm and relaxation, with the textured wallpaper playing the design focal point. The luxury extends to the powder room with modern brass pendants, warm-toned natural stone, deep-toned walls, and organic-inspired artwork.
---
Our interior design service area is all of New York City including the Upper East Side and Upper West Side, as well as the Hamptons, Scarsdale, Mamaroneck, Rye, Rye City, Edgemont, Harrison, Bronxville, and Greenwich CT.
For more about Darci Hether, click here: https://darcihether.com/
To learn more about this project, click here: https://darcihether.com/portfolio/financiers-pied-a-terre-tribeca-nyc/
4






