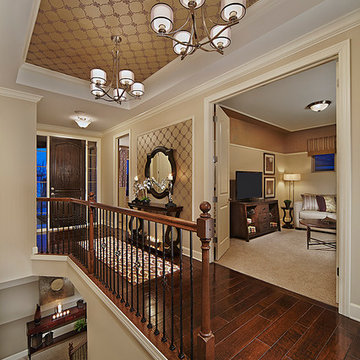Mid-Sized Contemporary Hallway Ideas
Refine by:
Budget
Sort by:Popular Today
41 - 60 of 9,713 photos
Item 1 of 3
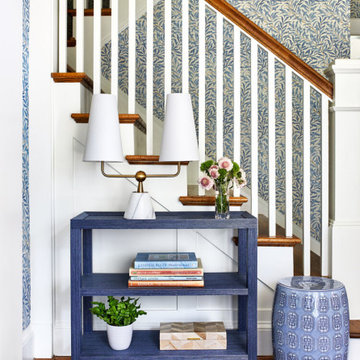
In this project, our St. Pete studio used our client's love for colors to create a bright, cheerful home they would cherish forever. The living room furnishings are filled with bright patterns and colors, creating a jovial ambience. In the formal dining room, we used bright blue paint, highlighting the stylish furniture and the beautiful grand mirror with an antique gold frame. The kitchen and adjacent breakfast nook are designed to feel airy and inviting. Thoughtful art, stylish decor, and statement lighting create a warm, welcoming, and sophisticated ambience throughout the house.
---
Pamela Harvey Interiors offers interior design services in St. Petersburg and Tampa, and throughout Florida's Suncoast area, from Tarpon Springs to Naples, including Bradenton, Lakewood Ranch, and Sarasota.
For more about Pamela Harvey Interiors, see here: https://www.pamelaharveyinteriors.com/
To learn more about this project, see here: https://www.pamelaharveyinteriors.com/portfolio-galleries/color-confidence-mclean-va
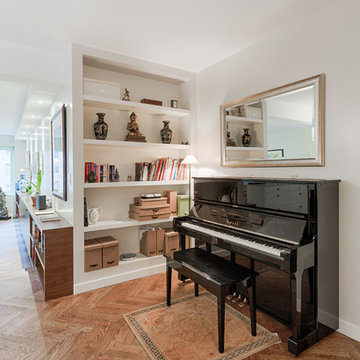
This luxurious hallway is the perfect place to warmly welcome guests - colleagues, neighbors, friends, business partners, and VIPs. The hallway is decorated in light colors, creating a relaxed, calm, and warm atmosphere conducive to a good rest, which is hinted at by a stylish piano. As you can see, in the room, there are many colorful small things that act as effective decorative elements.
Try to radically change the interior design of your hallway together with the top Grandeur Hills Group interior designers!
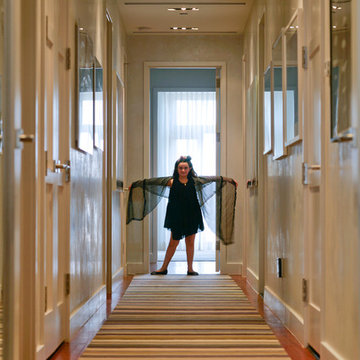
Hallway design is just as important as the rest of the home! Our goal is to create a cohesive and holistic design that speaks to our client's taste and lifestyle. With unique materials, plush textiles, and intriguing artwork, we were able to create welcoming entryways and purposeful hallways.
Project completed by New York interior design firm Betty Wasserman Art & Interiors, which serves New York City, as well as across the tri-state area and in The Hamptons.
For more about Betty Wasserman, click here: https://www.bettywasserman.com/
To learn more about this project, click here: https://www.bettywasserman.com/spaces/macdougal-manor/
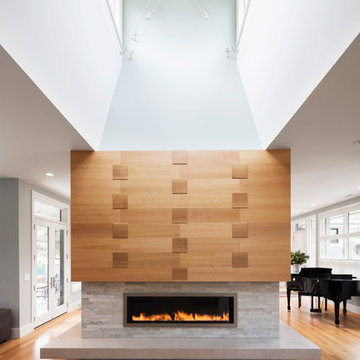
Interiors: Susan Taggart Design
Photo: Mark Weinberg
Hallway - mid-sized contemporary medium tone wood floor hallway idea in Salt Lake City with blue walls
Hallway - mid-sized contemporary medium tone wood floor hallway idea in Salt Lake City with blue walls
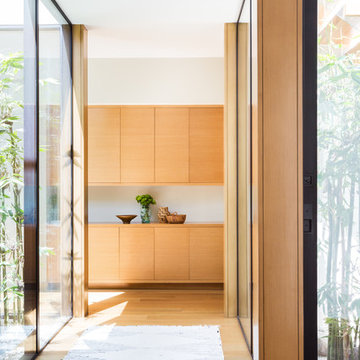
Amy Bartlam
Inspiration for a mid-sized contemporary medium tone wood floor and brown floor hallway remodel in Los Angeles with white walls
Inspiration for a mid-sized contemporary medium tone wood floor and brown floor hallway remodel in Los Angeles with white walls
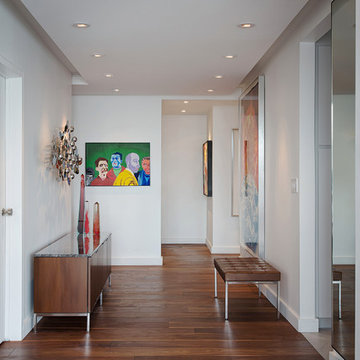
Entrance foyer. The concrete slab ceiling presented a challenge to light the artwork and space. Resolved by a graceful floating ceiling with integrated lighting.
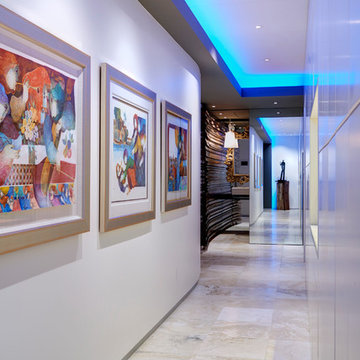
Gallery to Master Suite includes custom artwork and ample storage - Interior Architecture: HAUS | Architecture + LEVEL Interiors - Photo: Ryan Kurtz
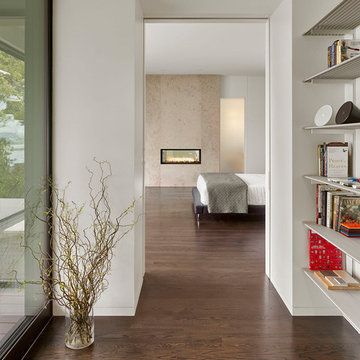
Cesar Rubio Photography
Hallway - mid-sized contemporary dark wood floor and brown floor hallway idea in San Francisco with white walls
Hallway - mid-sized contemporary dark wood floor and brown floor hallway idea in San Francisco with white walls
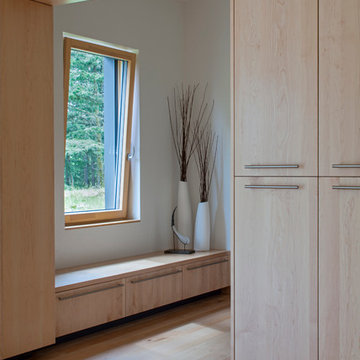
This prefabricated 1,800 square foot Certified Passive House is designed and built by The Artisans Group, located in the rugged central highlands of Shaw Island, in the San Juan Islands. It is the first Certified Passive House in the San Juans, and the fourth in Washington State. The home was built for $330 per square foot, while construction costs for residential projects in the San Juan market often exceed $600 per square foot. Passive House measures did not increase this projects’ cost of construction.
The clients are retired teachers, and desired a low-maintenance, cost-effective, energy-efficient house in which they could age in place; a restful shelter from clutter, stress and over-stimulation. The circular floor plan centers on the prefabricated pod. Radiating from the pod, cabinetry and a minimum of walls defines functions, with a series of sliding and concealable doors providing flexible privacy to the peripheral spaces. The interior palette consists of wind fallen light maple floors, locally made FSC certified cabinets, stainless steel hardware and neutral tiles in black, gray and white. The exterior materials are painted concrete fiberboard lap siding, Ipe wood slats and galvanized metal. The home sits in stunning contrast to its natural environment with no formal landscaping.
Photo Credit: Art Gray
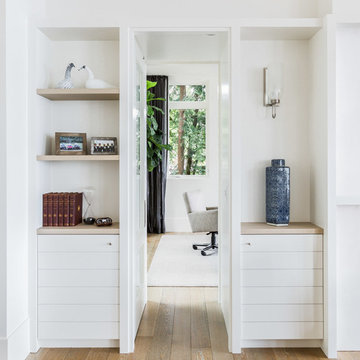
Haris Kenjar
Inspiration for a mid-sized contemporary light wood floor hallway remodel in Seattle with white walls
Inspiration for a mid-sized contemporary light wood floor hallway remodel in Seattle with white walls
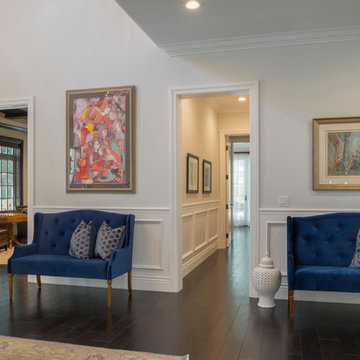
What beats a beautifully designed hallway? A beautiful and functional one! We made sure that each space of our clients' homes are used to fulfill and benefit their lives, which is why we sneak in extra seating areas and storage into their hallways and staircase landings.
Colorful textiles, unique artwork, and custom pieces all come together in these hallway designs to bring life and energy alongside function and practicality.
Project designed by Courtney Thomas Design in La Cañada. Serving Pasadena, Glendale, Monrovia, San Marino, Sierra Madre, South Pasadena, and Altadena.
For more about Courtney Thomas Design, click here: https://www.courtneythomasdesign.com/
To learn more about this project, click here: https://www.courtneythomasdesign.com/portfolio/berkshire-house/
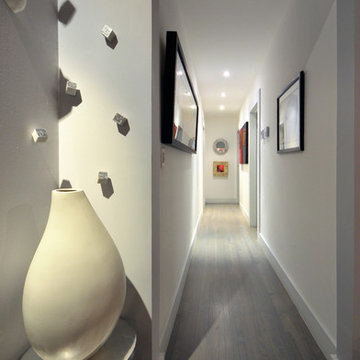
jairo mendez / artrimphoto
Hallway - mid-sized contemporary medium tone wood floor hallway idea in Miami with white walls
Hallway - mid-sized contemporary medium tone wood floor hallway idea in Miami with white walls
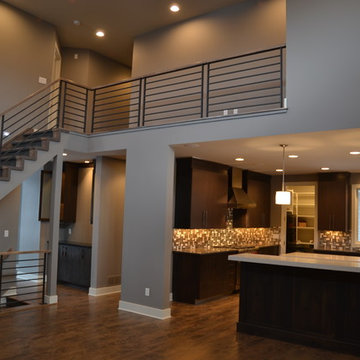
Example of a mid-sized trendy medium tone wood floor and brown floor hallway design in Milwaukee with gray walls
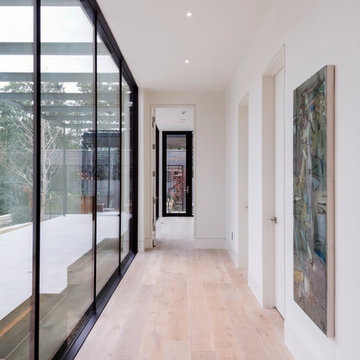
Mid-sized trendy light wood floor and beige floor hallway photo in Dallas with white walls
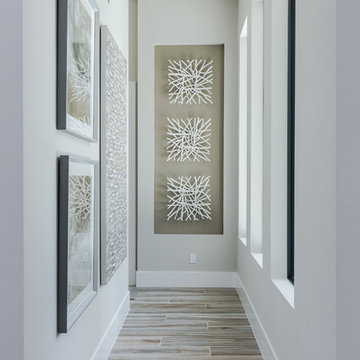
Example of a mid-sized trendy porcelain tile and multicolored floor hallway design in Tampa with gray walls
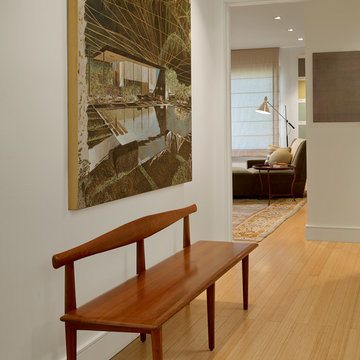
Cesar Rubio
Hulburd Design transformed a 1920s French Provincial-style home to accommodate a family of five with guest quarters. The family frequently entertains and loves to cook. This, along with their extensive modern art collection and Scandinavian aesthetic informed the clean, lively palette.
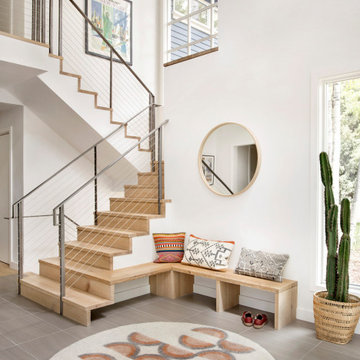
Aptly titled Artist Haven, our Boulder studio designed this private home in Aspen's West End for an artist-client who expresses the concept of "less is more." In this extensive remodel, we created a serene, organic foyer to welcome our clients home. We went with soft neutral palettes and cozy furnishings. A wool felt area rug and textural pillows make the bright open space feel warm and cozy. The floor tile turned out beautifully and is low maintenance as well. We used the high ceilings to add statement lighting to create visual interest. Colorful accent furniture and beautiful decor elements make this truly an artist's retreat.
---
Joe McGuire Design is an Aspen and Boulder interior design firm bringing a uniquely holistic approach to home interiors since 2005.
For more about Joe McGuire Design, see here: https://www.joemcguiredesign.com/
To learn more about this project, see here:
https://www.joemcguiredesign.com/artists-haven
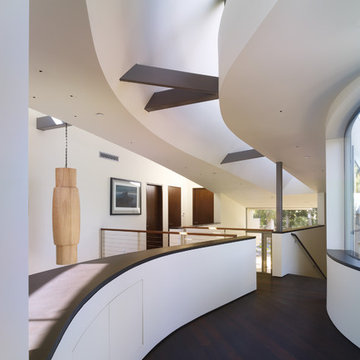
View of sinuous skylight as it curves over upstairs hallway.
Mid-sized trendy dark wood floor hallway photo in Los Angeles with white walls
Mid-sized trendy dark wood floor hallway photo in Los Angeles with white walls
Mid-Sized Contemporary Hallway Ideas
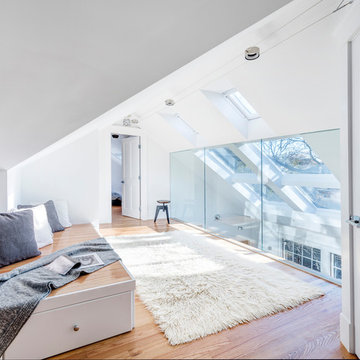
This 1920’s house was updated top to bottom to accommodate a growing family. Modern touches of glass partitions and sleek cabinetry provide a sensitive contrast to the existing divided light windows and traditional moldings. Exposed steel beams provide structural support, and their bright white color helps them blend into the composition.
Photo by: Nat Rea Photography
3






