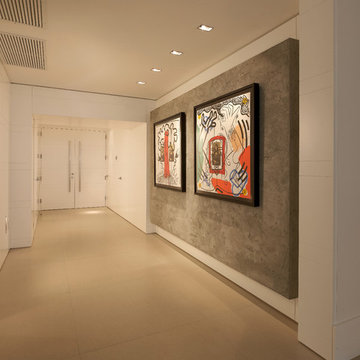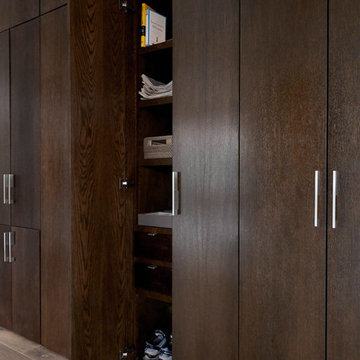Mid-Sized Contemporary Hallway Ideas
Refine by:
Budget
Sort by:Popular Today
81 - 100 of 9,713 photos
Item 1 of 3
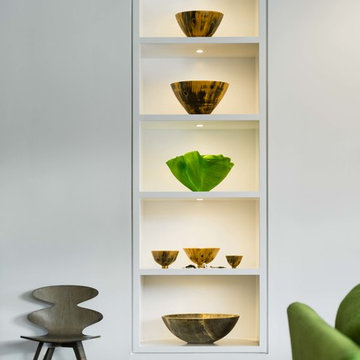
Hallway - mid-sized contemporary concrete floor and gray floor hallway idea in Burlington with white walls
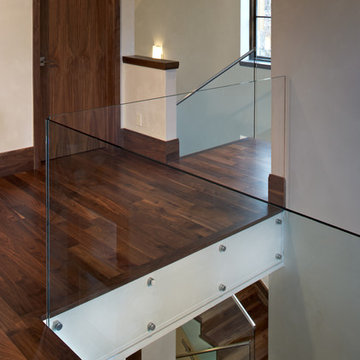
Reinforcing the open contemporary plan is a very minimal transparent glass railing.
Inspiration for a mid-sized contemporary dark wood floor hallway remodel in Denver with white walls
Inspiration for a mid-sized contemporary dark wood floor hallway remodel in Denver with white walls
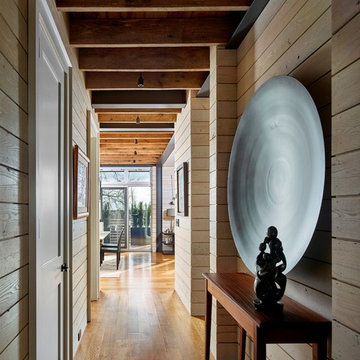
Jeffrey Totaro
Mid-sized trendy light wood floor hallway photo in Philadelphia
Mid-sized trendy light wood floor hallway photo in Philadelphia
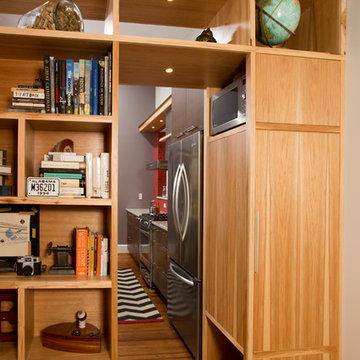
Greg Hadley
Inspiration for a mid-sized contemporary medium tone wood floor hallway remodel in DC Metro with white walls
Inspiration for a mid-sized contemporary medium tone wood floor hallway remodel in DC Metro with white walls
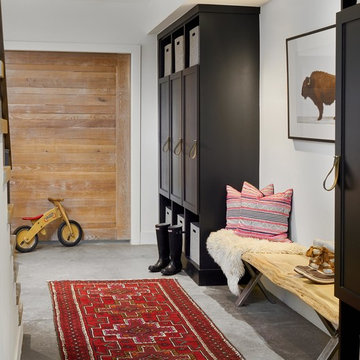
Photography by David Patterson
Builder Rob Taylor
Developer Grove Mountain Properties
Inspiration for a mid-sized contemporary concrete floor and gray floor hallway remodel in Denver with white walls
Inspiration for a mid-sized contemporary concrete floor and gray floor hallway remodel in Denver with white walls
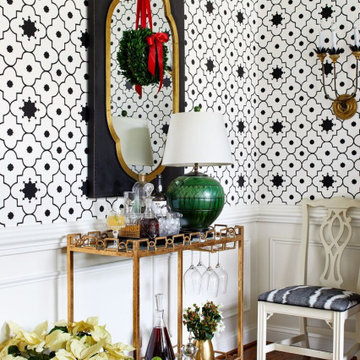
Our St. Pete studio shows you how to decorate a home for the holidays with style and elegance. A neatly decorated Christmas tree, wreaths in Christmas colors, and matching decor in holiday colors are the essential elements of your Christmas wonderland. See our designs for holiday decor inspiration.
---
Pamela Harvey Interiors offers interior design services in St. Petersburg and Tampa, and throughout Florida's Suncoast area, from Tarpon Springs to Naples, including Bradenton, Lakewood Ranch, and Sarasota.
For more about Pamela Harvey Interiors, see here: https://www.pamelaharveyinteriors.com/
To learn more about this project, see here: https://www.pamelaharveyinteriors.com/portfolio-galleries/oak-hill-home
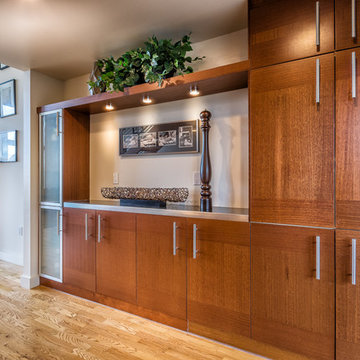
Architect: Grouparchitect.
Contractor: Barlow Construction.
Photography: Chad Savaikie.
Mid-sized trendy light wood floor hallway photo in Seattle with white walls
Mid-sized trendy light wood floor hallway photo in Seattle with white walls
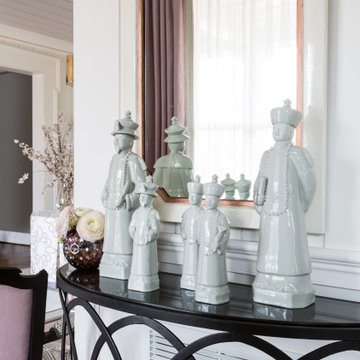
Our studio gave this house an attractive appeal with beautiful rugs, exquisitely patterned wallpaper, attractive artwork, and classy decor. The entryway is flanked by white porcelain accent pieces on pedestals and a stylish table holding a pretty flower arrangement. Statement lighting hangs from the ceiling creating an elegant tone. Pastel pink chairs, striking peacock artwork, large lamps, and a stunning chandelier add fun and grandeur to the space. All in all, this house is all about style, luxe, and sophistication.
---
Pamela Harvey Interiors offers interior design services in St. Petersburg and Tampa, and throughout Florida’s Suncoast area, from Tarpon Springs to Naples, including Bradenton, Lakewood Ranch, and Sarasota.
For more about Pamela Harvey Interiors, see here: https://www.pamelaharveyinteriors.com/
To learn more about this project, see here: https://www.pamelaharveyinteriors.com/portfolio-galleries/2015-dc-design-house-mclean-va
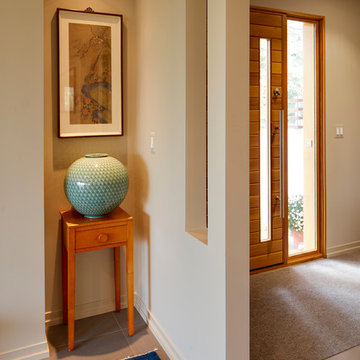
Alcoves were designed throughout the home to display the owners beautiful collection of art and ceramics. This custom home was designed and built by Meadowlark Design+Build in Ann Arbor, Michigan.
Photography by Dana Hoff Photography
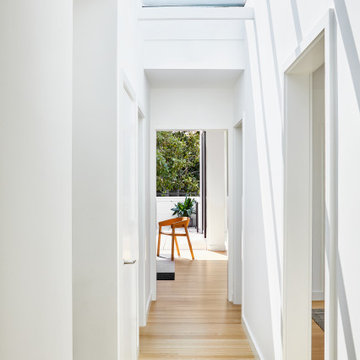
Aubrie Pick Photography
Mid-sized trendy light wood floor hallway photo in San Francisco
Mid-sized trendy light wood floor hallway photo in San Francisco
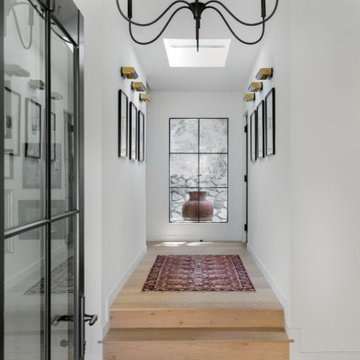
We planned a thoughtful redesign of this beautiful home while retaining many of the existing features. We wanted this house to feel the immediacy of its environment. So we carried the exterior front entry style into the interiors, too, as a way to bring the beautiful outdoors in. In addition, we added patios to all the bedrooms to make them feel much bigger. Luckily for us, our temperate California climate makes it possible for the patios to be used consistently throughout the year.
The original kitchen design did not have exposed beams, but we decided to replicate the motif of the 30" living room beams in the kitchen as well, making it one of our favorite details of the house. To make the kitchen more functional, we added a second island allowing us to separate kitchen tasks. The sink island works as a food prep area, and the bar island is for mail, crafts, and quick snacks.
We designed the primary bedroom as a relaxation sanctuary – something we highly recommend to all parents. It features some of our favorite things: a cognac leather reading chair next to a fireplace, Scottish plaid fabrics, a vegetable dye rug, art from our favorite cities, and goofy portraits of the kids.
---
Project designed by Courtney Thomas Design in La Cañada. Serving Pasadena, Glendale, Monrovia, San Marino, Sierra Madre, South Pasadena, and Altadena.
For more about Courtney Thomas Design, see here: https://www.courtneythomasdesign.com/
To learn more about this project, see here:
https://www.courtneythomasdesign.com/portfolio/functional-ranch-house-design/
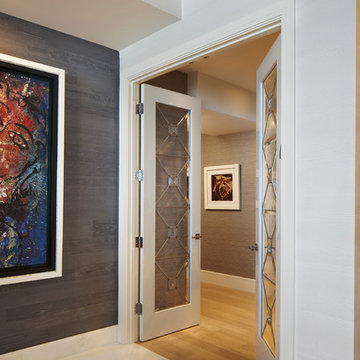
Inspiration for a mid-sized contemporary porcelain tile and multicolored floor hallway remodel in Miami with multicolored walls
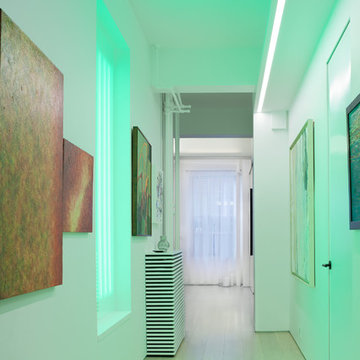
A portal of light in the hallway washes the space in color.
Photo by Brad Dickson
Example of a mid-sized trendy hallway design in New York
Example of a mid-sized trendy hallway design in New York
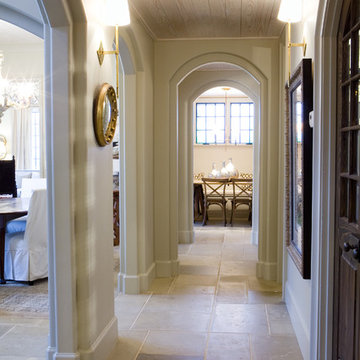
Josh Moates
Example of a mid-sized trendy carpeted hallway design in Miami with beige walls
Example of a mid-sized trendy carpeted hallway design in Miami with beige walls
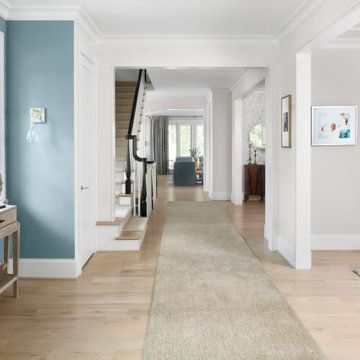
Our Oakland studio gave this new-build home in Washington DC a contemporary look with printed wallpaper, new furniture, and unique decor accents.
---
Designed by Oakland interior design studio Joy Street Design. Serving Alameda, Berkeley, Orinda, Walnut Creek, Piedmont, and San Francisco.
For more about Joy Street Design, click here:
https://www.joystreetdesign.com/
To learn more about this project, click here:
https://www.joystreetdesign.com/portfolio/dc-interior-design
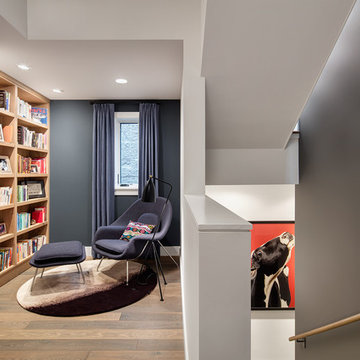
Inspiration for a mid-sized contemporary light wood floor hallway remodel in Chicago with white walls
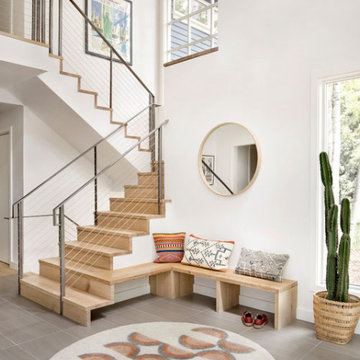
Aptly titled Artist Haven, our Boulder studio designed this private home in Aspen's West End for an artist-client who expresses the concept of "less is more." In this extensive remodel, we created a serene, organic foyer to welcome our clients home. We went with soft neutral palettes and cozy furnishings. A wool felt area rug and textural pillows make the bright open space feel warm and cozy. The floor tile turned out beautifully and is low maintenance as well. We used the high ceilings to add statement lighting to create visual interest. Colorful accent furniture and beautiful decor elements make this truly an artist's retreat.
---
Joe McGuire Design is an Aspen and Boulder interior design firm bringing a uniquely holistic approach to home interiors since 2005.
For more about Joe McGuire Design, see here: https://www.joemcguiredesign.com/
To learn more about this project, see here:
https://www.joemcguiredesign.com/artists-haven
Mid-Sized Contemporary Hallway Ideas
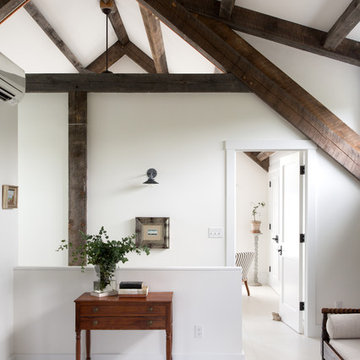
photography by Jonathan Reece
Mid-sized trendy painted wood floor hallway photo in Portland Maine with white walls
Mid-sized trendy painted wood floor hallway photo in Portland Maine with white walls
5






