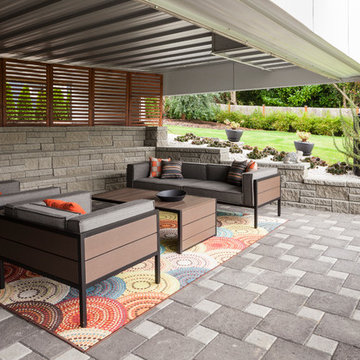Mid-Sized Contemporary Patio Ideas
Refine by:
Budget
Sort by:Popular Today
41 - 60 of 12,942 photos
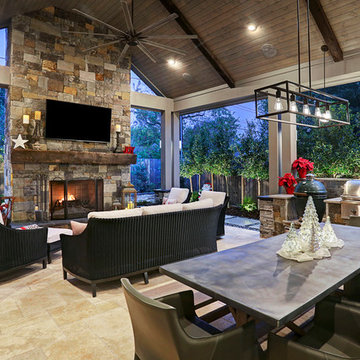
It's Christmas in July!
This homeowner was interested in adding an outdoor space that would be continuous with their
indoor living area. The large windows that separate the 2 spaces allows for their home to have a very open feel. They went with a contemporary craftsman style with clean straight lines in the columns and beams on the ceiling. The stone veneer fireplace, framed with full masonry block,
with reclaimed Hemlock mantle as the centerpiece attraction and the stained pine tongue and
groove vaulted ceiling gives the space a dramatic look. The columns have a stacked stone base
that complements the stone on the fireplace and kitchen fascia. The light travertine flooring is a
perfect balance for the dark stone on the column bases
and knee walls beside the fireplace as
well as the darker stained cedar beams and stones in the fireplace. The outdoor kitchen with
stainless steel tile backsplash is equipped with a gas grill
and a Big Green Egg as well as a fridge
and storage space. This space is 525 square feet and is the perfect spot for any gathering. The
patio is surrounded by stained concrete stepping stones with black star gravel. The original
second story windows were replaced with smaller windows in order to allow for a proper roof pitch.
TK IMAGES
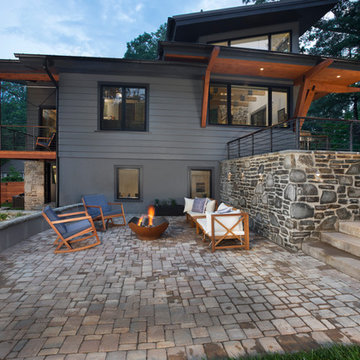
Backyard patio for hanging out by the firepit.
Example of a mid-sized trendy backyard concrete paver patio design in Other with a fire pit and no cover
Example of a mid-sized trendy backyard concrete paver patio design in Other with a fire pit and no cover
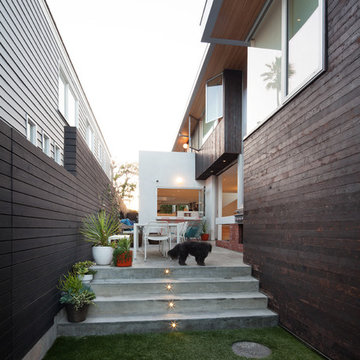
Chang Kyun Kim
Inspiration for a mid-sized contemporary concrete patio remodel in Los Angeles with no cover
Inspiration for a mid-sized contemporary concrete patio remodel in Los Angeles with no cover

Traditional Style Fire Feature - the Prescott Fire Pit - using Techo-Bloc's Prescott wall & Piedimonte cap.
Example of a mid-sized trendy backyard stone patio design in Other with a fire pit and no cover
Example of a mid-sized trendy backyard stone patio design in Other with a fire pit and no cover
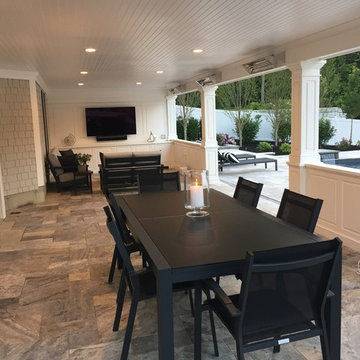
Patio - mid-sized contemporary backyard stone patio idea in Boston with a roof extension
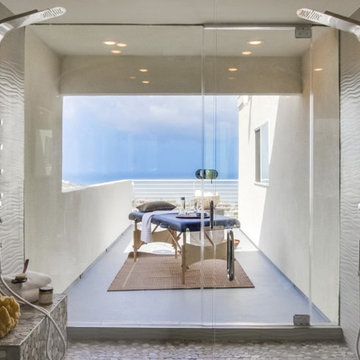
Example of a mid-sized trendy backyard concrete patio design in San Diego with a roof extension
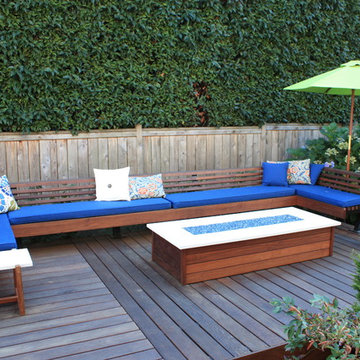
Entertaining area. -Chauncey Freeman
Patio - mid-sized contemporary backyard patio idea in Other with decking, no cover and a fire pit
Patio - mid-sized contemporary backyard patio idea in Other with decking, no cover and a fire pit
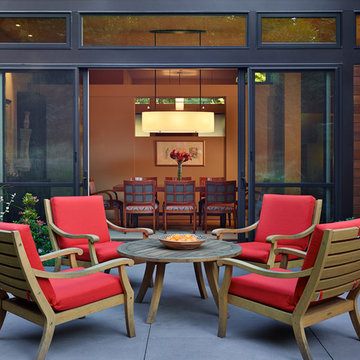
Photo credit: Benjamin Benschneider
Example of a mid-sized trendy concrete patio design in Seattle with no cover
Example of a mid-sized trendy concrete patio design in Seattle with no cover
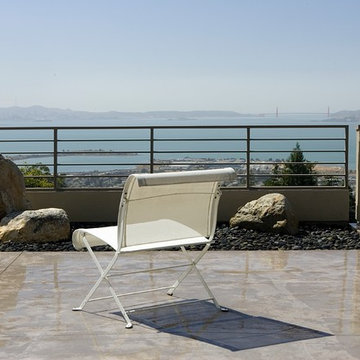
Arriving at the new deck terrace, solid walls edit views of the industrial neighborhood below and focus attention on the San Francisco Bay view beyond.
Photo Credit: John Sutton Photography
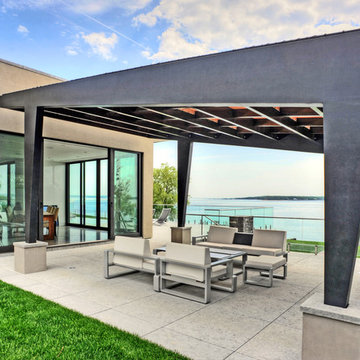
Patio - mid-sized contemporary backyard patio idea in New York with a gazebo
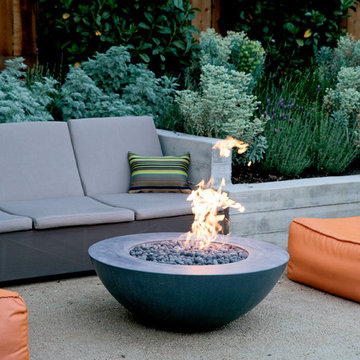
Meg Messina Photography
Mid-sized trendy backyard concrete paver patio photo in San Francisco with a fire pit
Mid-sized trendy backyard concrete paver patio photo in San Francisco with a fire pit
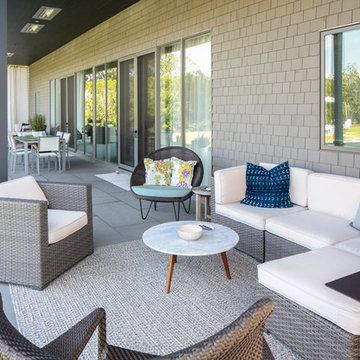
Modern luxury meets warm farmhouse in this Southampton home! Scandinavian inspired furnishings and light fixtures create a clean and tailored look, while the natural materials found in accent walls, casegoods, the staircase, and home decor hone in on a homey feel. An open-concept interior that proves less can be more is how we’d explain this interior. By accentuating the “negative space,” we’ve allowed the carefully chosen furnishings and artwork to steal the show, while the crisp whites and abundance of natural light create a rejuvenated and refreshed interior.
This sprawling 5,000 square foot home includes a salon, ballet room, two media rooms, a conference room, multifunctional study, and, lastly, a guest house (which is a mini version of the main house).
Project Location: Southamptons. Project designed by interior design firm, Betty Wasserman Art & Interiors. From their Chelsea base, they serve clients in Manhattan and throughout New York City, as well as across the tri-state area and in The Hamptons.
For more about Betty Wasserman, click here: https://www.bettywasserman.com/
To learn more about this project, click here: https://www.bettywasserman.com/spaces/southampton-modern-farmhouse/
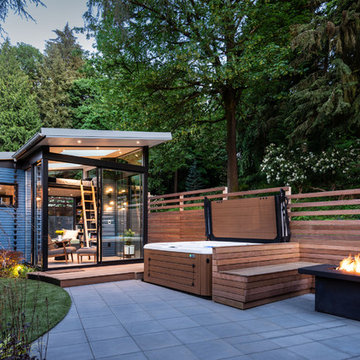
Photos by Andrew Giammarco Photography.
Inspiration for a mid-sized contemporary backyard concrete paver patio remodel in Seattle with a fire pit and no cover
Inspiration for a mid-sized contemporary backyard concrete paver patio remodel in Seattle with a fire pit and no cover
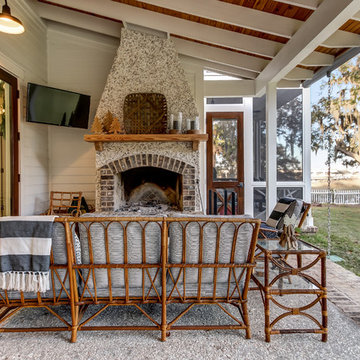
There is a tabby fireplace under the porch which mirrors the interior living space.
Patio - mid-sized contemporary backyard concrete patio idea in Other with a fireplace and a roof extension
Patio - mid-sized contemporary backyard concrete patio idea in Other with a fireplace and a roof extension
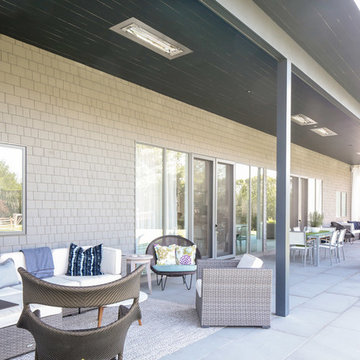
Modern luxury meets warm farmhouse in this Southampton home! Scandinavian inspired furnishings and light fixtures create a clean and tailored look, while the natural materials found in accent walls, casegoods, the staircase, and home decor hone in on a homey feel. An open-concept interior that proves less can be more is how we’d explain this interior. By accentuating the “negative space,” we’ve allowed the carefully chosen furnishings and artwork to steal the show, while the crisp whites and abundance of natural light create a rejuvenated and refreshed interior.
This sprawling 5,000 square foot home includes a salon, ballet room, two media rooms, a conference room, multifunctional study, and, lastly, a guest house (which is a mini version of the main house).
Project Location: Southamptons. Project designed by interior design firm, Betty Wasserman Art & Interiors. From their Chelsea base, they serve clients in Manhattan and throughout New York City, as well as across the tri-state area and in The Hamptons.
For more about Betty Wasserman, click here: https://www.bettywasserman.com/
To learn more about this project, click here: https://www.bettywasserman.com/spaces/southampton-modern-farmhouse/
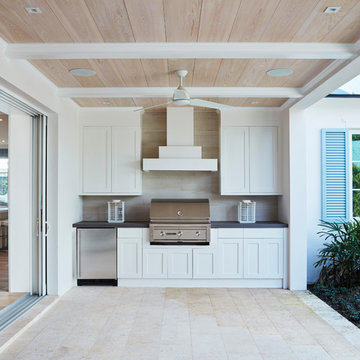
Example of a mid-sized trendy backyard tile patio kitchen design in Miami with a roof extension
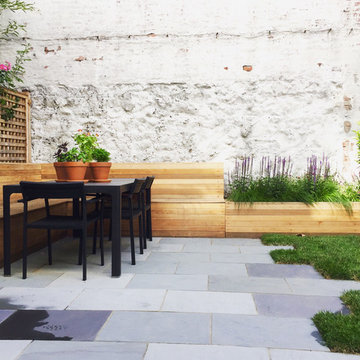
Staghorn NYC designed, built, and installed this Brooklyn backyard garden with family and functionality in mind. A custom cedar fence provides privacy, and matches a custom storage bench and planter. The patio is thermal bluestone with an uneven edge into the lawn. Stepping stones lead to a new modern metal staircase into the house.
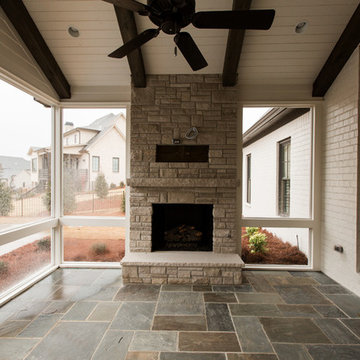
Patio - mid-sized contemporary backyard stone patio idea in Birmingham with a fireplace and a roof extension
Mid-Sized Contemporary Patio Ideas
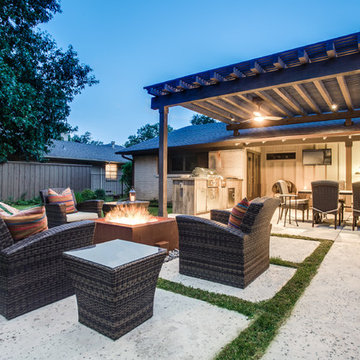
Our clients knew they wanted their backyard living area to be a combination of modern and rustic, matching the modern interior of their home yet with the relaxing rustic ambiance of the great outdoors. A smooth cedar pergola was constructed to provide protection from the hot summer sun to enjoy the outdoor kitchen and dining area. We used wood tile veneer for the outdoor kitchen to match the indoor kitchen backsplash and topped it with a colored concrete counter top. A Corten steel square fire pit creates another gathering spot for relaxing.
Salt finish concrete patio and pads throughout the entire outdoor living space ties it all together.
3






