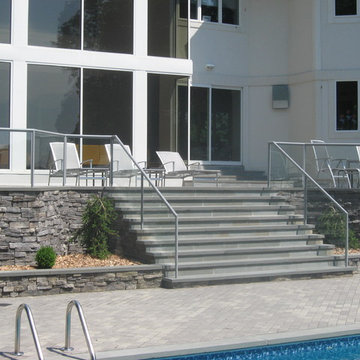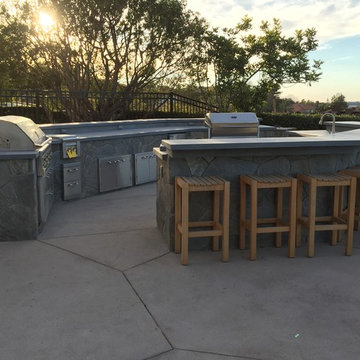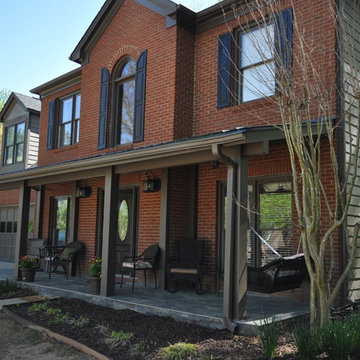Mid-Sized Contemporary Porch Ideas
Refine by:
Budget
Sort by:Popular Today
141 - 160 of 1,785 photos
Item 1 of 5
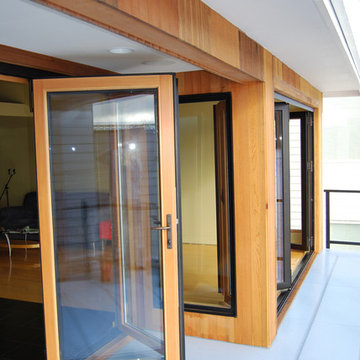
Second floor balcony at a floating home on the Willamette River in Portland, Oregon. Remodel by Integrate Architecture & Planning, p.c.
Mid-sized trendy porch idea in Portland with a roof extension
Mid-sized trendy porch idea in Portland with a roof extension
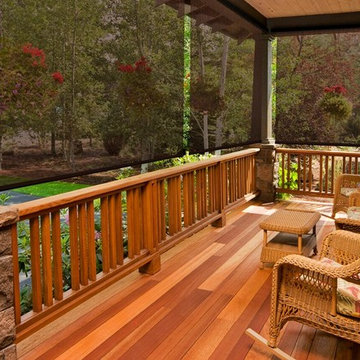
Beautiful exterior solar shade. Fully motorized, these solar shades can withstand Colorado sun and wind. Ideal for any exterior setting where you want to maintain your view and cut down on the UV rays. The shades in this photo are blocking 95% of all the light but still keep the view!
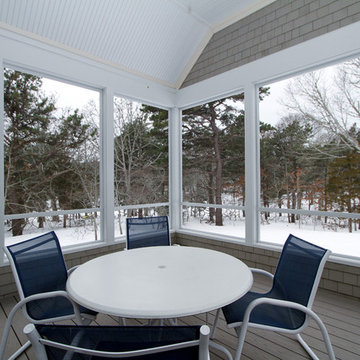
Screened porch with Azek decking, beadboard ceiling.
This is an example of a mid-sized contemporary screened-in back porch design in Boston with decking and a roof extension.
This is an example of a mid-sized contemporary screened-in back porch design in Boston with decking and a roof extension.
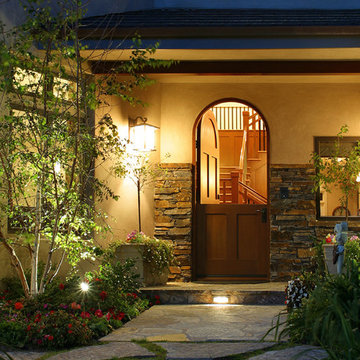
Aidin Mariscal www.immagineint.com
Inspiration for a mid-sized contemporary stone front porch remodel in Orange County with a roof extension
Inspiration for a mid-sized contemporary stone front porch remodel in Orange County with a roof extension
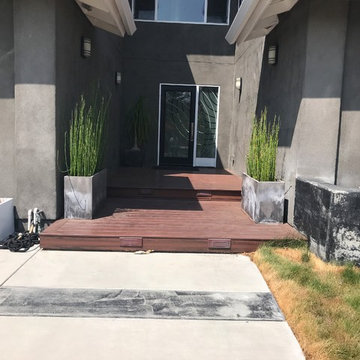
Mid-sized trendy front porch photo in San Francisco with decking and a roof extension
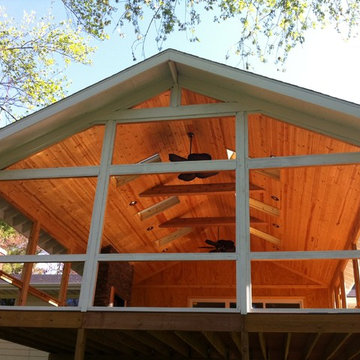
This is an example of a mid-sized contemporary screened-in back porch design in Other with decking and a roof extension.
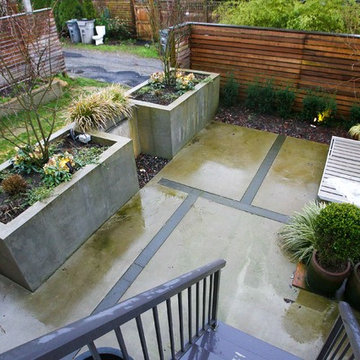
Inspiration for a mid-sized contemporary concrete porch remodel in Orange County
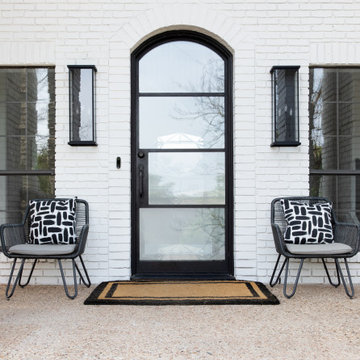
This beautiful home for a family of four got a refreshing new design, making it a true reflection of the homeowners' personalities. The living room was designed to look bright and spacious with a stunning custom white oak coffee table, stylish swivel chairs, and a comfortable pale peach sofa. An antique bejeweled snake light creates an attractive focal point encouraging fun conversations in the living room. In the kitchen, we upgraded the countertops and added a beautiful backsplash, and the dining area was painted a soothing sage green adding color and character to the space. One of the kids' bedrooms got a unique platform bed with a study and storage area below it. The second bedroom was designed with a custom day bed with stylish tassels and a beautiful bulletin board wall with a custom neon light for the young occupant to decorate at will. The guest room, with its earthy tones and textures, has a lovely "California casual" appeal, while the primary bedroom was designed like a haven for relaxation with black-out curtains, a statement chain link chandelier, and a beautiful custom bed. In the primary bath, we added a huge mirror, custom white oak cabinetry, and brass fixtures, creating a luxurious retreat!
---Project designed by Sara Barney’s Austin interior design studio BANDD DESIGN. They serve the entire Austin area and its surrounding towns, with an emphasis on Round Rock, Lake Travis, West Lake Hills, and Tarrytown.
For more about BANDD DESIGN, see here: https://bandddesign.com/
To learn more about this project, see here:
https://bandddesign.com/portfolio/whitemarsh-family-friendly-home-remodel/
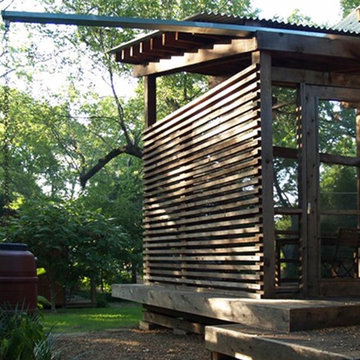
Enclosed Porch Entry
D'J and Brannon Perkison
Mid-sized trendy screened-in back porch idea in Dallas with decking
Mid-sized trendy screened-in back porch idea in Dallas with decking
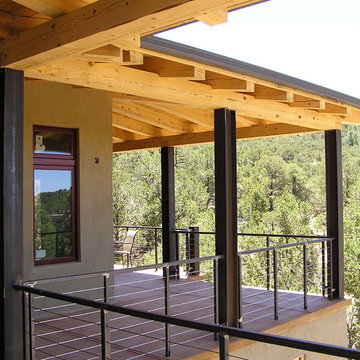
James Black
Mid-sized trendy concrete back porch idea in Albuquerque with a roof extension
Mid-sized trendy concrete back porch idea in Albuquerque with a roof extension
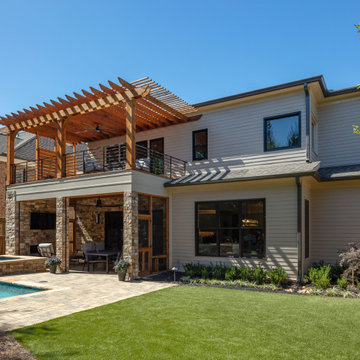
This contemporary backyard oasis offers our clients indoor-outdoor living for year-round relaxation and entertaining. The custom rectilinear swimming pool and stacked stone raised spa were designed to maximize the tight lot coverage restrictions while the cascading waterfalls and natural stone water feature add tranquility to the space. Panoramic doors create a beautiful transition between the interior and exterior spaces allowing for more entertaining options and increased natural light. The covered porch features retractable screens, ceiling-mounted infrared heaters, T&G ceiling and a stacked stone fireplace while a custom black iron spiral staircase leads you to the upper deck and modern style pergola offering you additional lounge seating and a stunning view of this private in-town sanctuary.
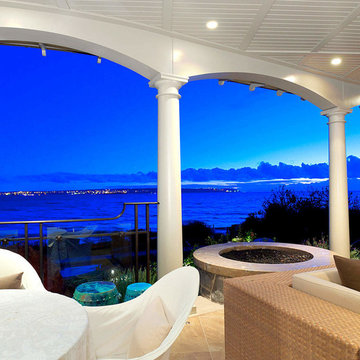
back porch with white beadboard ceiling with recessed lighting. Round 12" fiberglass columns with custom iron and glass railings. wood floors. azek trim. white and wicker patio furniture. round stone fire pit.
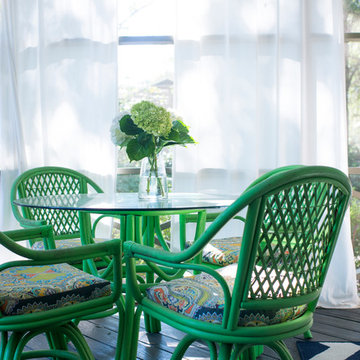
I absolutely love decorating screen porches as they can truly be an extension of your home. One free extra room, yes, please! My client (see her bedroom and den here) had a very large space outdoors. It’s a typical rectangle, and when I started there was nothing on it but a grill. We added a fun rug, white tables and drapes, and pops of blue and green.
Photos by: Brennan Wesley
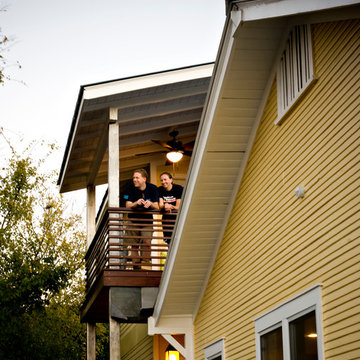
Casey Woods Photography
Mid-sized trendy side porch photo in Austin with decking and a roof extension
Mid-sized trendy side porch photo in Austin with decking and a roof extension
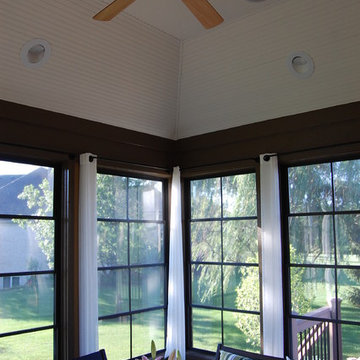
Gettum Associates Inc-Indianapolis area remodel contractors
Mid-sized trendy back porch idea in Indianapolis with a roof extension
Mid-sized trendy back porch idea in Indianapolis with a roof extension
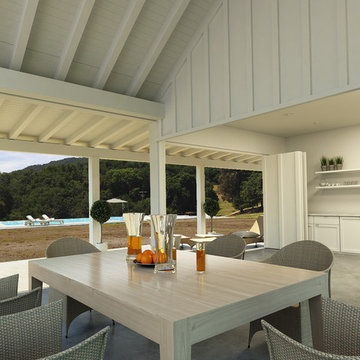
This is an example of a mid-sized contemporary concrete back porch design in San Francisco with a roof extension.
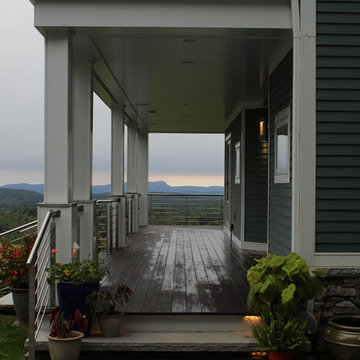
Josh Payne Architect
Mid-sized trendy stone front porch idea in Boston with a roof extension
Mid-sized trendy stone front porch idea in Boston with a roof extension
Mid-Sized Contemporary Porch Ideas
8






