Mid-Sized Craftsman Home Design Ideas
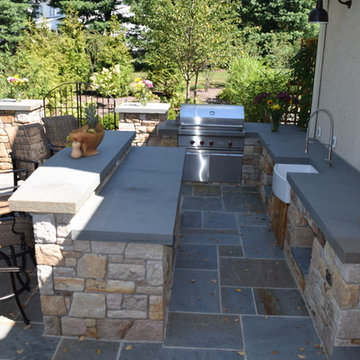
Example of a mid-sized arts and crafts backyard concrete paver patio kitchen design in Philadelphia with no cover
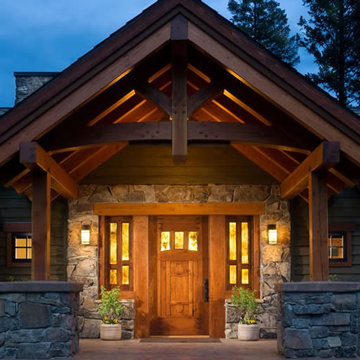
Example of a mid-sized arts and crafts one-story mixed siding gable roof design in Other
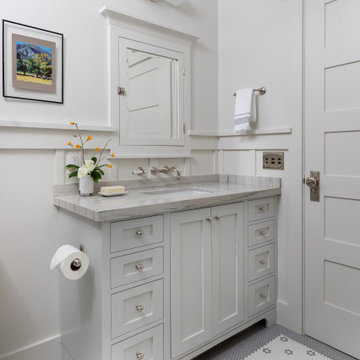
Inspiration for a mid-sized craftsman 3/4 mosaic tile floor, gray floor, single-sink and wainscoting bathroom remodel in Los Angeles with shaker cabinets, white walls, an undermount sink, quartzite countertops, gray countertops and a built-in vanity

1895 kitchen updated with shaker style cabinets, Oakmoss green cabinets and quartzite countertops in Hyde Park Missouri in Kansas City.
Eat-in kitchen - mid-sized craftsman galley medium tone wood floor and brown floor eat-in kitchen idea in Kansas City with a farmhouse sink, shaker cabinets, green cabinets, quartzite countertops, gray backsplash, ceramic backsplash, stainless steel appliances, no island and gray countertops
Eat-in kitchen - mid-sized craftsman galley medium tone wood floor and brown floor eat-in kitchen idea in Kansas City with a farmhouse sink, shaker cabinets, green cabinets, quartzite countertops, gray backsplash, ceramic backsplash, stainless steel appliances, no island and gray countertops
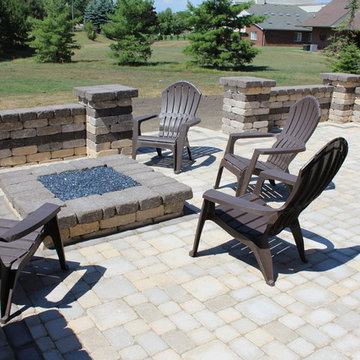
Inspiration for a mid-sized craftsman backyard brick patio remodel in Detroit with a fire pit and no cover
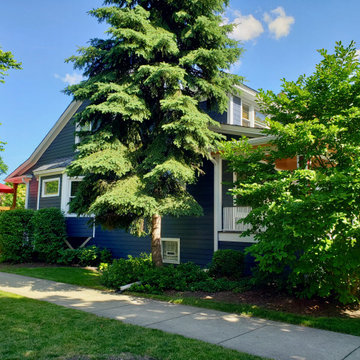
Exterior update on Chicago Bungalow in Old Irving Neighborhood. Removed and disposed of existing layer of Vinyl Siding.
Installed Insulation board and James Hardie Brand Wind/Moisture Barrier Wrap. Then installed James Hardie Lap Siding (6” Exposure (7 1⁄4“) Cedarmill), Window & Corner Trim with ColorPlus Technology: Deep Ocean Color Siding, Arctic White for Trim. Aluminum Fascia & Soffit (both solid & vented), Gutters & Downspouts.
Removed existing porch decking and railing and replaced with new Timbertech Azek Porch composite decking.
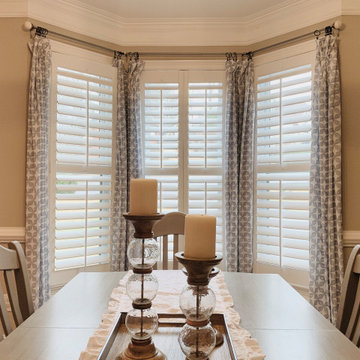
Custom Hardwood Plantation Shutters with 3.5" Louvers | Designed by Acadia Shutters Consultant, Jamie Adamson
Inspiration for a mid-sized craftsman great room remodel in Atlanta with beige walls
Inspiration for a mid-sized craftsman great room remodel in Atlanta with beige walls
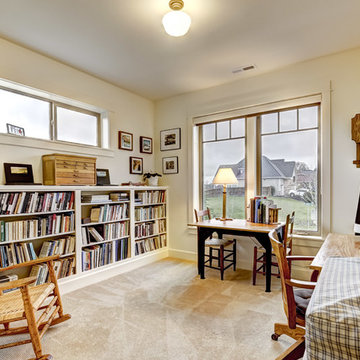
Home office library - mid-sized craftsman freestanding desk carpeted home office library idea in Portland with no fireplace and white walls
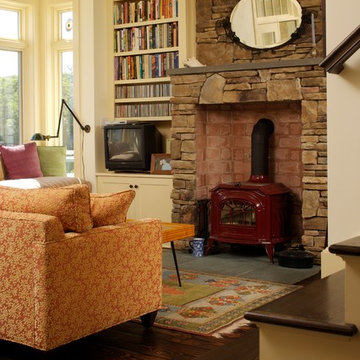
Designed to maximize the views of Stockbridge Bowl, there are views from every room. Creative space planning provides for a kitchen/dining area, living room, home office, two fireplaces, three bedrooms and three full bathrooms. Built-ins for work spaces, storage, display and niches for sitting optimize all available space.
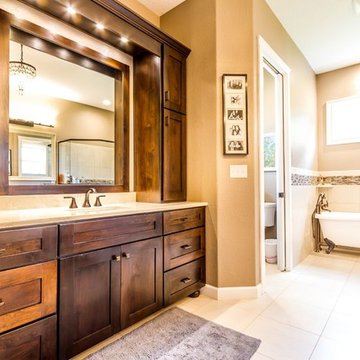
Example of a mid-sized arts and crafts master white tile and ceramic tile ceramic tile bathroom design in Tampa with shaker cabinets, dark wood cabinets, beige walls, an undermount sink and quartzite countertops
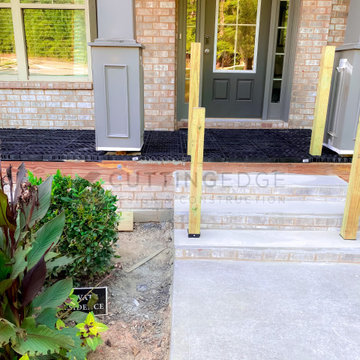
This beautiful new construction craftsman-style home had the typical builder's grade front porch with wood deck board flooring and painted wood steps. Also, there was a large unpainted wood board across the bottom front, and an opening remained that was large enough to be used as a crawl space underneath the porch which quickly became home to unwanted critters.
In order to beautify this space, we removed the wood deck boards and installed the proper floor joists. Atop the joists, we also added a permeable paver system. This is very important as this system not only serves as necessary support for the natural stone pavers but would also firmly hold the sand being used as grout between the pavers.
In addition, we installed matching brick across the bottom front of the porch to fill in the crawl space and painted the wood board to match hand rails and columns.
Next, we replaced the original wood steps by building new concrete steps faced with matching brick and topped with natural stone pavers.
Finally, we added new hand rails and cemented the posts on top of the steps for added stability.
WOW...not only was the outcome a gorgeous transformation but the front porch overall is now much more sturdy and safe!
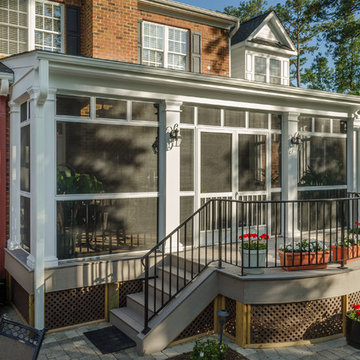
Most porch additions look like an "after-thought" and detract from the better thought-out design of a home. The design of the porch followed by the gracious materials and proportions of this Georgian-style home. The brick is left exposed and we brought the outside in with wood ceilings. The porch has craftsman-style finished and high quality carpet perfect for outside weathering conditions.
The space includes a dining area and seating area to comfortably entertain in a comfortable environment with crisp cool breezes from multiple ceiling fans.
Love porch life at it's best!
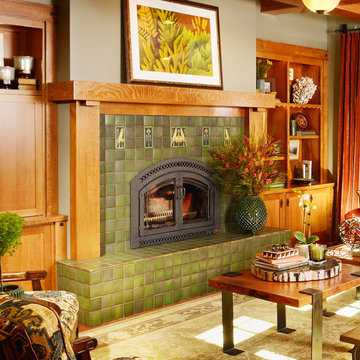
Classic Arts and Crafts fireplace by Motawi Tileworks featuring a prominent raised hearth and Songbird art tiles
Inspiration for a mid-sized craftsman light wood floor living room remodel in Detroit with a standard fireplace, a tile fireplace and gray walls
Inspiration for a mid-sized craftsman light wood floor living room remodel in Detroit with a standard fireplace, a tile fireplace and gray walls
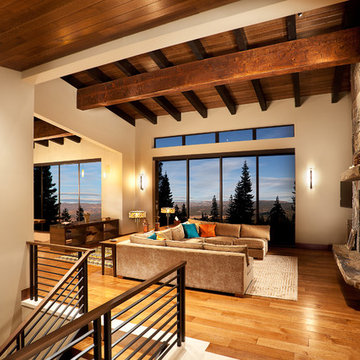
Example of a mid-sized arts and crafts living room design in Los Angeles with white walls, a standard fireplace, a stone fireplace and no tv
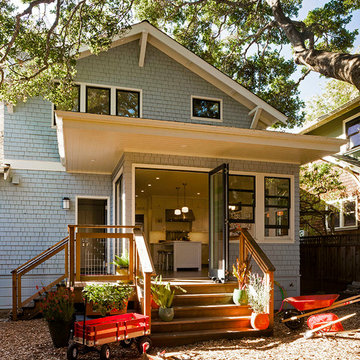
Photos by Langdon Clay
Mid-sized craftsman blue two-story vinyl gable roof idea in San Francisco
Mid-sized craftsman blue two-story vinyl gable roof idea in San Francisco
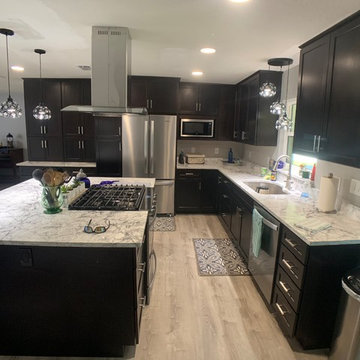
This was a pretty major kitchen remodel under taken by the home owner. He removed several walls and incorporated a former family room into an expanded kitchen with an island. The impact of this change cannot be understated, this looks like a different home than the one I entered several months ago. Hurley's Craftworks is proud to have been a part of this project.
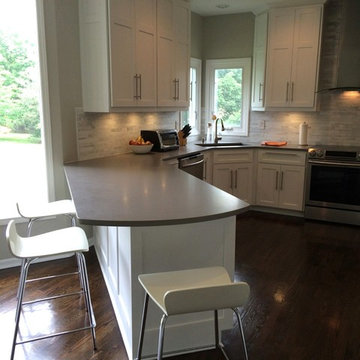
A dark, honey oak kitchen is completely taken out and replaced with a contemporary white and gray shaker style.
Photos: Eric Schotland
Example of a mid-sized arts and crafts u-shaped dark wood floor eat-in kitchen design in Kansas City with an undermount sink, shaker cabinets, white cabinets, quartz countertops, white backsplash, stainless steel appliances and a peninsula
Example of a mid-sized arts and crafts u-shaped dark wood floor eat-in kitchen design in Kansas City with an undermount sink, shaker cabinets, white cabinets, quartz countertops, white backsplash, stainless steel appliances and a peninsula
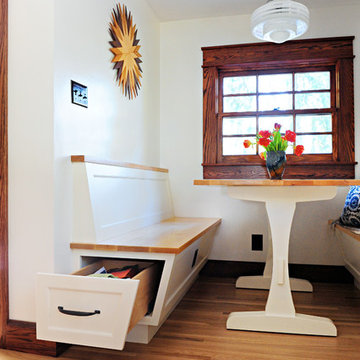
Like most of our projects, we can't gush about this reno—a new kitchen and mudroom, ensuite closet and pantry—without gushing about the people who live there. The best projects, we always say, are the ones in which client, contractor and design team are all present throughout, conception to completion, each bringing their particular expertise to the table and forming a cohesive, trustworthy team that is mutually invested in a smooth and successful process. They listen to each other, give the benefit of the doubt to each other, do what they say they'll do. This project exemplified that kind of team, and it shows in the results.
Most obvious is the opening up of the kitchen to the dining room, decompartmentalizing somewhat a century-old bungalow that was originally quite purposefully compartmentalized. As a result, the kitchen had to become a place one wanted to see clear through from the front door. Inset cabinets and carefully selected details make the functional heart of the house equal in elegance to the more "public" gathering spaces, with their craftsman depth and detail. An old back porch was converted to interior space, creating a mudroom and a much-needed ensuite walk-in closet. A new, larger deck went on: Phase One of an extensive design for outdoor living, that we all hope will be realized over the next few years. Finally, a duplicative back stairwell was repurposed into a walk-in pantry.
Modernizing often means opening spaces up for more casual living and entertaining, and/or making better use of dead space. In this re-conceptualized old house, we did all of that, creating a back-of-the-house that is now bright and cheerful and new, while carefully incorporating meaningful vintage and personal elements.
The best result of all: the clients are thrilled. And everyone who went in to the project came out of it friends.
Contractor: Stumpner Building Services
Cabinetry: Stoll’s Woodworking
Photographer: Gina Rogers
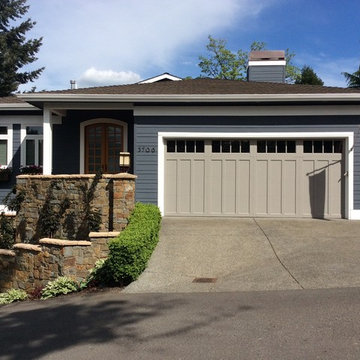
Inspiration for a mid-sized craftsman blue two-story wood exterior home remodel in Seattle with a hip roof
Mid-Sized Craftsman Home Design Ideas
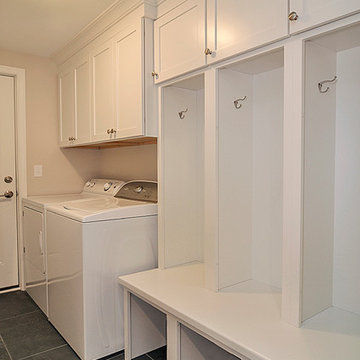
Rachael Ormond
Example of a mid-sized arts and crafts porcelain tile utility room design in Nashville with shaker cabinets, white cabinets, wood countertops and a side-by-side washer/dryer
Example of a mid-sized arts and crafts porcelain tile utility room design in Nashville with shaker cabinets, white cabinets, wood countertops and a side-by-side washer/dryer
63
























