Mid-Sized Dining Room with a Wood Fireplace Surround Ideas
Refine by:
Budget
Sort by:Popular Today
161 - 180 of 1,036 photos
Item 1 of 3
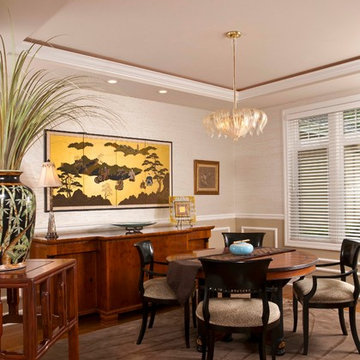
Photo: Northlight Photography
Enclosed dining room - mid-sized traditional medium tone wood floor enclosed dining room idea in Seattle with beige walls, a standard fireplace and a wood fireplace surround
Enclosed dining room - mid-sized traditional medium tone wood floor enclosed dining room idea in Seattle with beige walls, a standard fireplace and a wood fireplace surround
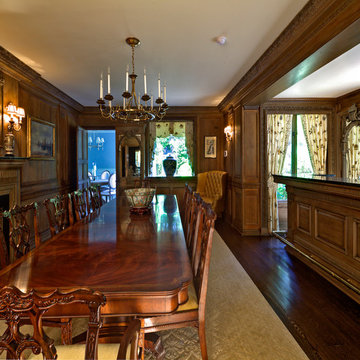
Example of a mid-sized classic medium tone wood floor and brown floor enclosed dining room design in New York with a standard fireplace, a wood fireplace surround and brown walls
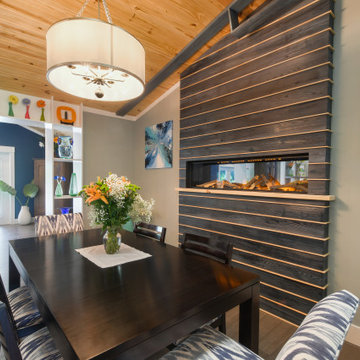
Five foot electric fireplace inset into the wall. Surrounded by textured pine, stained dark blue. Each piece is separated by thin pine molding to tie into the natural wood ceiling.
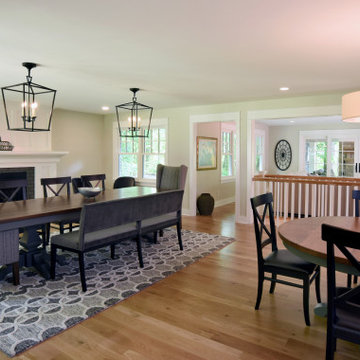
Casual dining and formal dining.
Mid-sized transitional light wood floor and beige floor kitchen/dining room combo photo in Columbus with beige walls, a standard fireplace and a wood fireplace surround
Mid-sized transitional light wood floor and beige floor kitchen/dining room combo photo in Columbus with beige walls, a standard fireplace and a wood fireplace surround
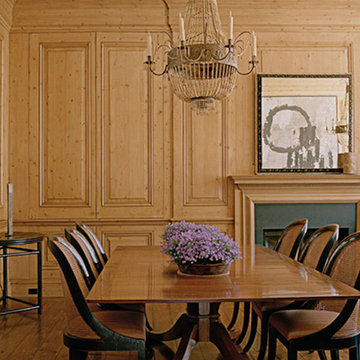
Great room - mid-sized light wood floor great room idea in New York with a standard fireplace and a wood fireplace surround
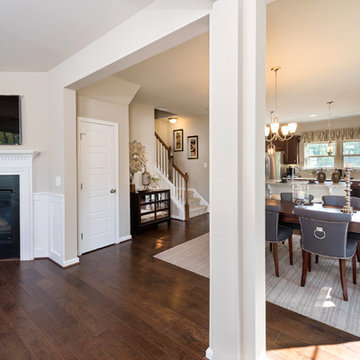
Kitchen/dining room combo - mid-sized transitional medium tone wood floor kitchen/dining room combo idea in Raleigh with beige walls, a standard fireplace and a wood fireplace surround
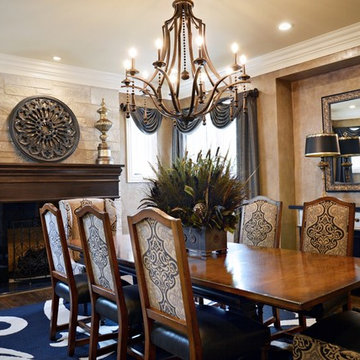
This Tudor style custom home design exudes a distinct touch of heritage and is now nestled within the heart of Town and Country, Missouri. The client wanted a modern open floor plan layout for their family with the ability to entertain formally and informally. They also appreciate privacy and wanted to enjoy views of the rear yard and pool from different vantage points from within the home.
The shape of the house was designed to provide needed privacy for the family from neighboring homes, but also allows for an abundance of glass at the rear of the house; maintaining a connection between indoors and out. A combination of stone, brick and stucco completes the home’s exterior.
The kitchen and great room were designed to create an open yet warm invitation with cathedral ceiling and exposed beams. The living room is bright and clean with a coffered ceiling and fireplace eloquently situated between dual arched entries. This alluring room also steps out onto a courtyard, connecting the pool deck and covered porch.
The large covered porch has an eating area and lounge with TV to watch the game or to enjoy a relaxing fire from the outdoor fireplace. An outdoor bar / kitchen was placed at the far edge of the covered porch and provides a direct link to the pool and pool deck.
The home’s dining room was designed with a stone fireplace, large recessed wall niche and crown molding detail to add a feeling of warmth and serenity.
The master bedroom is a retreat from the main floor level and also has direct access to the pool and patio. A private study was also incorporated with a direct connection to the master bedroom suite.
Each secondary bedroom is a suite with walk in closets and private bathrooms. Over the living room, we placed the kids play room / hang-out space with TV.
The lower level has a 2500 bottle wine room, a guest bedroom suite, a bar / entertainment / game room area and an exercise room.
Photography by Elizabeth Ann Photography.
Interiors by Design Expressions.
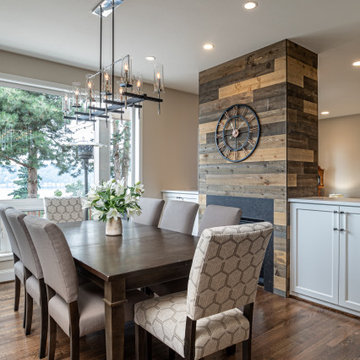
We replaced the double sided fireplace with a more efficient version and wrapped it in reclaimed wood.
Mid-sized transitional medium tone wood floor and brown floor great room photo in Seattle with gray walls, a two-sided fireplace and a wood fireplace surround
Mid-sized transitional medium tone wood floor and brown floor great room photo in Seattle with gray walls, a two-sided fireplace and a wood fireplace surround
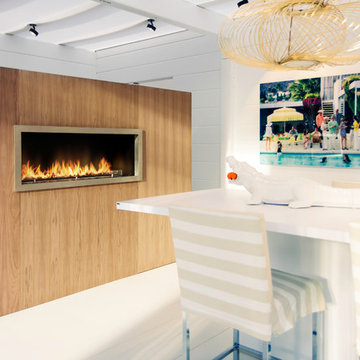
Mid-sized eclectic painted wood floor kitchen/dining room combo photo in New York with a ribbon fireplace, a wood fireplace surround and white walls
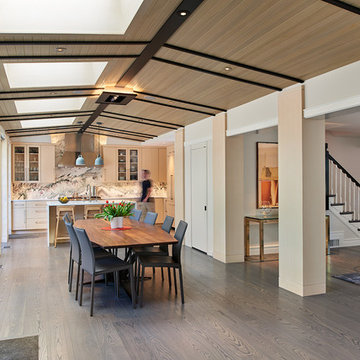
Anice Hoachlander, Hoachlander Davis Studio
Inspiration for a mid-sized contemporary medium tone wood floor great room remodel in DC Metro with gray walls, a standard fireplace and a wood fireplace surround
Inspiration for a mid-sized contemporary medium tone wood floor great room remodel in DC Metro with gray walls, a standard fireplace and a wood fireplace surround
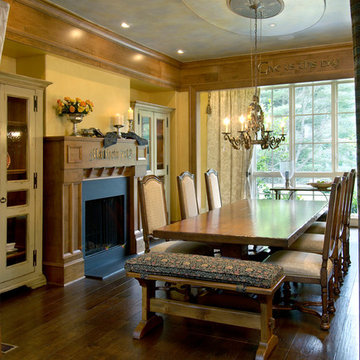
This charming dining room is the perfect gathering place for family dinners. The carved bible verses in the crown moulding, add a personal touch.
Paul Burk Photography
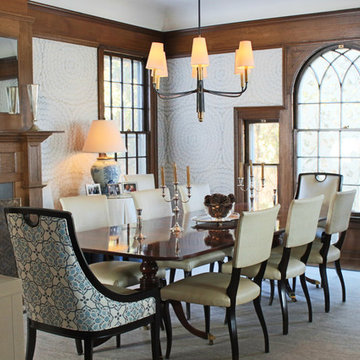
Mid-sized elegant medium tone wood floor and brown floor enclosed dining room photo in Chicago with gray walls, a standard fireplace and a wood fireplace surround
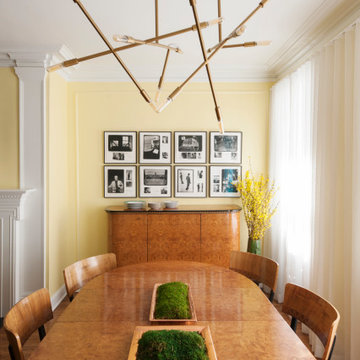
The dining area is positioned at the end of the formal living room, near the street-facing windows. Its museum grade Biedermeirer table, chairs, and console are contrasted with a series of black and white photographs from the 1980s and a bold contemporary chandelier. The soft yellow of the walls and crisp white trim help to balance the composition.
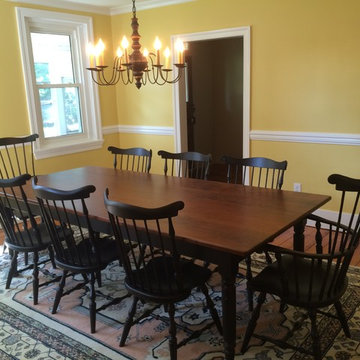
Dining Room Renovation
Inspiration for a mid-sized timeless medium tone wood floor enclosed dining room remodel in Philadelphia with yellow walls, a standard fireplace and a wood fireplace surround
Inspiration for a mid-sized timeless medium tone wood floor enclosed dining room remodel in Philadelphia with yellow walls, a standard fireplace and a wood fireplace surround
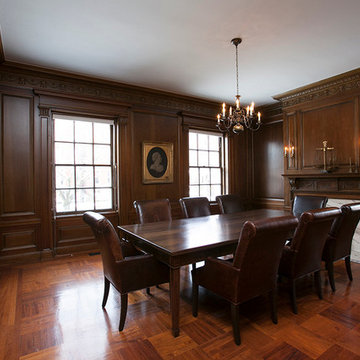
Toby Richards Photography www.tobyrichardsphoto.com
Inspiration for a mid-sized timeless medium tone wood floor enclosed dining room remodel in Other with white walls, a standard fireplace and a wood fireplace surround
Inspiration for a mid-sized timeless medium tone wood floor enclosed dining room remodel in Other with white walls, a standard fireplace and a wood fireplace surround
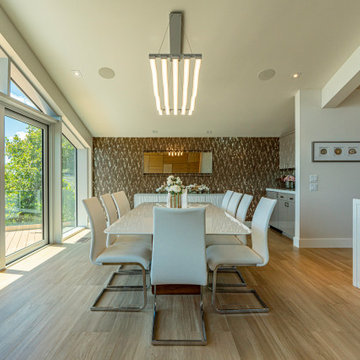
Dark 1970s paneling was removed from the dining room, and windows were added above and to the right of the sliding glass doors, continuing the feel of the glass wall in the living room.
Builder: Oliver Custom Homes
Architect: Barley|Pfeiffer
Interior Designer: Panache Interiors
Photographer: Mark Adams Media
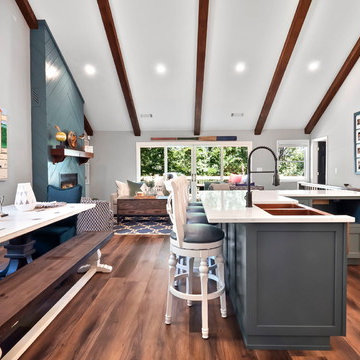
Dining Room & Kitchen
Example of a mid-sized transitional vinyl floor and brown floor kitchen/dining room combo design in Other with gray walls, a standard fireplace and a wood fireplace surround
Example of a mid-sized transitional vinyl floor and brown floor kitchen/dining room combo design in Other with gray walls, a standard fireplace and a wood fireplace surround
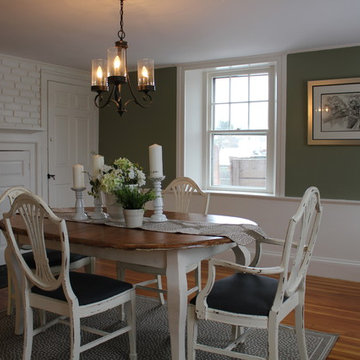
BK Classic Collections Home Stagers
Example of a mid-sized transitional medium tone wood floor enclosed dining room design in Boston with green walls, a standard fireplace and a wood fireplace surround
Example of a mid-sized transitional medium tone wood floor enclosed dining room design in Boston with green walls, a standard fireplace and a wood fireplace surround
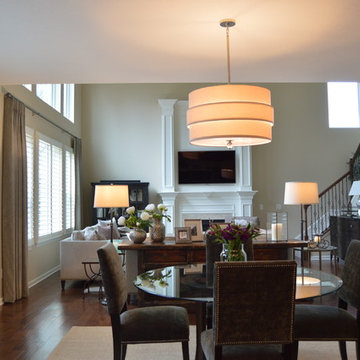
Inspiration for a mid-sized transitional medium tone wood floor great room remodel in Cleveland with beige walls, a standard fireplace and a wood fireplace surround
Mid-Sized Dining Room with a Wood Fireplace Surround Ideas
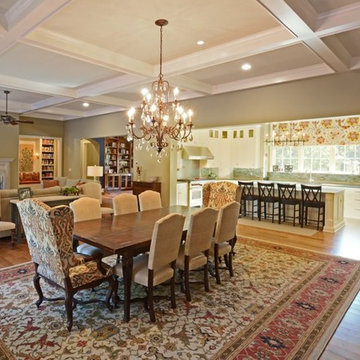
Great room - mid-sized traditional light wood floor great room idea in Other with beige walls, a standard fireplace and a wood fireplace surround
9





