Mid-Sized Entryway Ideas
Refine by:
Budget
Sort by:Popular Today
121 - 140 of 53,957 photos
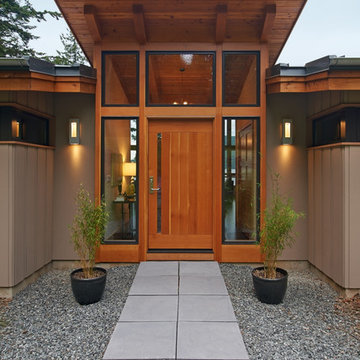
East Sound, Puget Sound, Washington State
Photography: Dale Lang
Example of a mid-sized mountain style entryway design in Seattle with a medium wood front door
Example of a mid-sized mountain style entryway design in Seattle with a medium wood front door
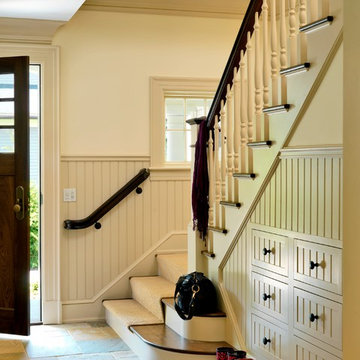
Photography by Richard Mandelkorn
Mid-sized elegant entryway photo in Boston with white walls and a dark wood front door
Mid-sized elegant entryway photo in Boston with white walls and a dark wood front door
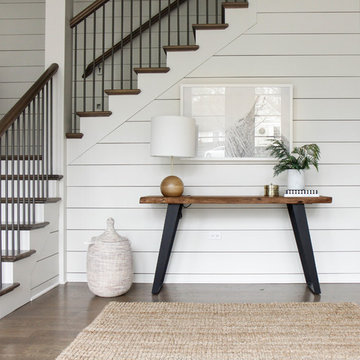
Example of a mid-sized transitional medium tone wood floor and brown floor foyer design in Chicago with white walls
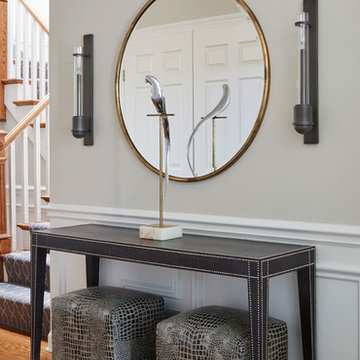
Foyer - mid-sized transitional dark wood floor and brown floor foyer idea in Chicago with gray walls
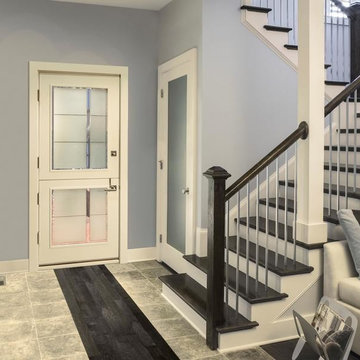
Jeld-wen Custom Wood Exterior Dutch Door in Contemporary design is functional, practical and novel.
Inspiration for a mid-sized transitional entryway remodel in Other with gray walls and a medium wood front door
Inspiration for a mid-sized transitional entryway remodel in Other with gray walls and a medium wood front door
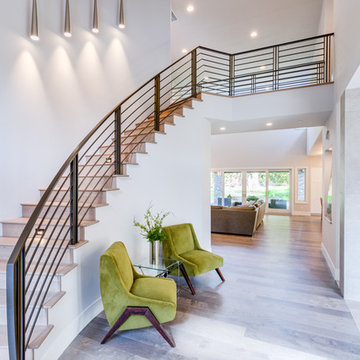
Mid-sized minimalist porcelain tile and gray floor entryway photo in Seattle with beige walls and a black front door
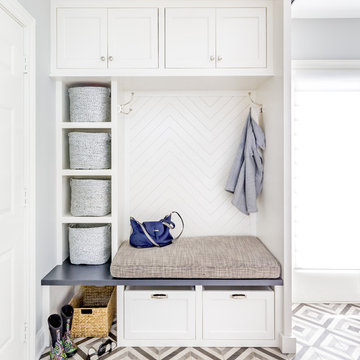
Joe Kwon Photography
Inspiration for a mid-sized transitional porcelain tile and multicolored floor mudroom remodel in Chicago with gray walls
Inspiration for a mid-sized transitional porcelain tile and multicolored floor mudroom remodel in Chicago with gray walls
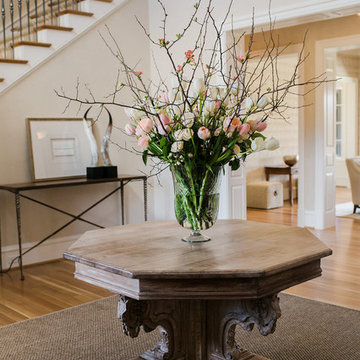
Example of a mid-sized transitional medium tone wood floor and brown floor entryway design in Baltimore with beige walls
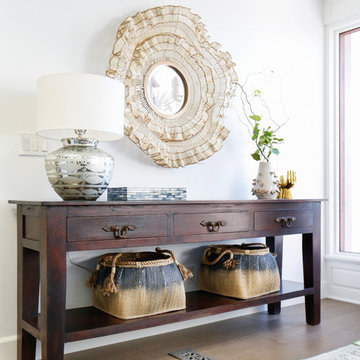
AFTER: ENTRY | Antique wooden console in the entry with a cocoa bean mirror to add texture | Renovations + Design by Blackband Design | Photography by Tessa Neustadt

Mid-sized cottage light wood floor entryway photo in Nashville with white walls and a dark wood front door

Inspiration for a mid-sized farmhouse light wood floor and brown floor mudroom remodel in Cedar Rapids with gray walls
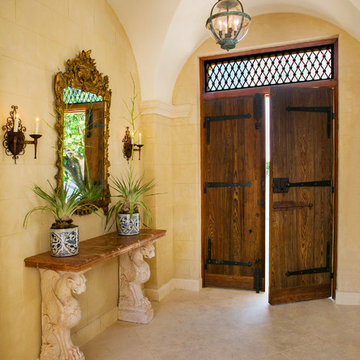
Inspiration for a mid-sized mediterranean porcelain tile and beige floor entryway remodel in Miami with beige walls and a medium wood front door

Eichler in Marinwood - At the larger scale of the property existed a desire to soften and deepen the engagement between the house and the street frontage. As such, the landscaping palette consists of textures chosen for subtlety and granularity. Spaces are layered by way of planting, diaphanous fencing and lighting. The interior engages the front of the house by the insertion of a floor to ceiling glazing at the dining room.
Jog-in path from street to house maintains a sense of privacy and sequential unveiling of interior/private spaces. This non-atrium model is invested with the best aspects of the iconic eichler configuration without compromise to the sense of order and orientation.
photo: scott hargis
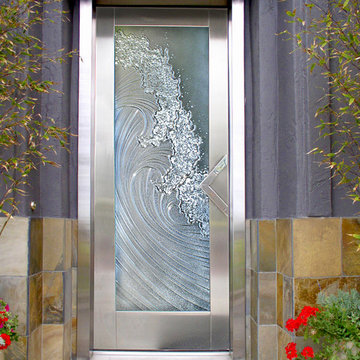
Cast Glass entry doors add character and absolutely make an impression. The texture and design of this beach wave glass door utilizes our slumped series clear glass. The texture is dramatic provides the level of desired privacy. Featured texture is a custom design, but includes a combination of "Mooncrust", "Sand", and "Perlite" standard textures. Bring the beach to your front door!
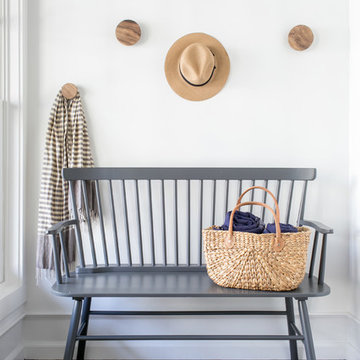
Interior Design, Custom Furniture Design, & Art Curation by Chango & Co.
Photography by Raquel Langworthy
Shop the East Hampton New Traditional accessories at the Chango Shop!

Project Details: We completely updated the look of this home with help from James Hardie siding and Renewal by Andersen windows. Here's a list of the products and colors used.
- Iron Gray JH Lap Siding
- Boothbay Blue JH Staggered Shake
- Light Mist JH Board & Batten
- Arctic White JH Trim
- Simulated Double-Hung Farmhouse Grilles (RbA)
- Double-Hung Farmhouse Grilles (RbA)
- Front Door Color: Behr paint in the color, Script Ink
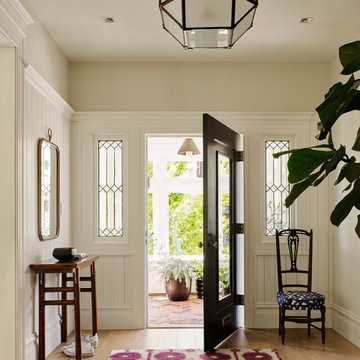
Matthew Millman Photography
Example of a mid-sized beach style light wood floor and beige floor entryway design in San Francisco with a black front door and beige walls
Example of a mid-sized beach style light wood floor and beige floor entryway design in San Francisco with a black front door and beige walls
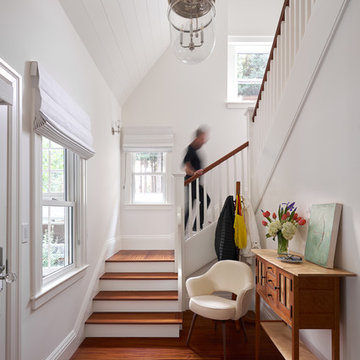
Richardson Architects
Jonathan Mitchell photography
Example of a mid-sized arts and crafts medium tone wood floor and brown floor entryway design in San Francisco with white walls
Example of a mid-sized arts and crafts medium tone wood floor and brown floor entryway design in San Francisco with white walls
Mid-Sized Entryway Ideas
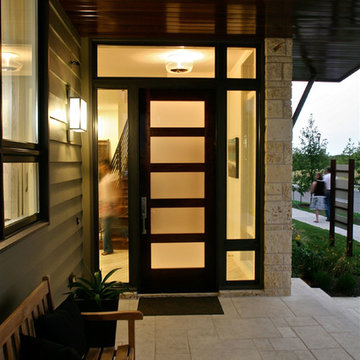
5 glass panels, contemporary entry door with dual insulated satin Low-E glass.
Inspiration for a mid-sized contemporary entryway remodel in Austin with a dark wood front door and beige walls
Inspiration for a mid-sized contemporary entryway remodel in Austin with a dark wood front door and beige walls
7






