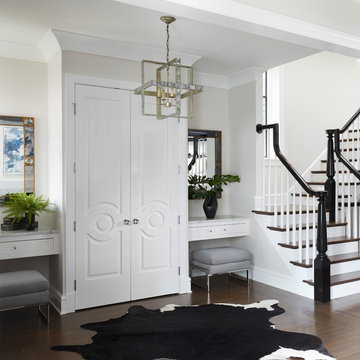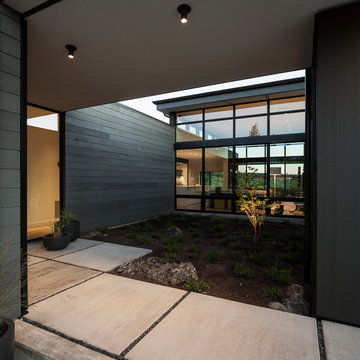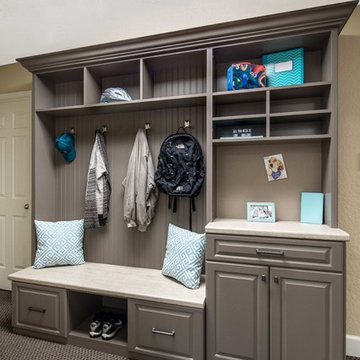Mid-Sized Entryway Ideas
Refine by:
Budget
Sort by:Popular Today
161 - 180 of 53,957 photos
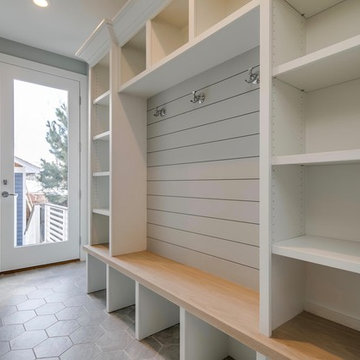
Example of a mid-sized transitional porcelain tile and gray floor entryway design in Denver with gray walls

David Murray
Entryway - mid-sized craftsman brown floor entryway idea in Boston with blue walls and a medium wood front door
Entryway - mid-sized craftsman brown floor entryway idea in Boston with blue walls and a medium wood front door
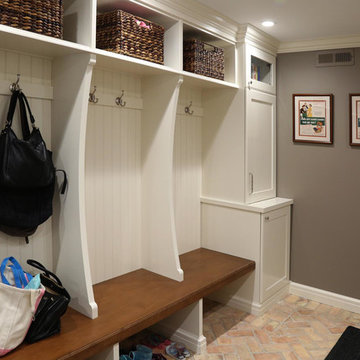
Mudroom - mid-sized traditional brick floor mudroom idea in Chicago with gray walls
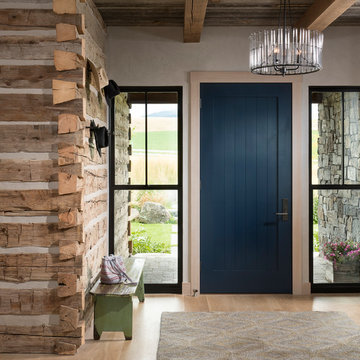
Locati Architects, LongViews Studio
Inspiration for a mid-sized country light wood floor entryway remodel in Other with beige walls and a blue front door
Inspiration for a mid-sized country light wood floor entryway remodel in Other with beige walls and a blue front door
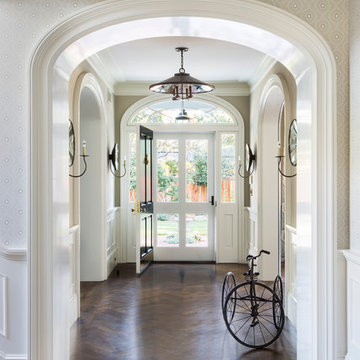
Entryway - mid-sized transitional dark wood floor and brown floor entryway idea in San Francisco with beige walls and a white front door
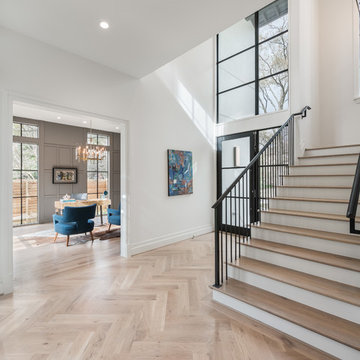
AMBIA Photography
Mid-sized trendy light wood floor and beige floor entryway photo in Houston with white walls and a glass front door
Mid-sized trendy light wood floor and beige floor entryway photo in Houston with white walls and a glass front door
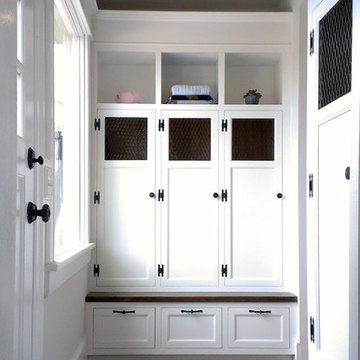
Entry/mud-room photo from large first floor remodel and addition. Shown with reclaimed brick flooring, built-in cabinetry. Custom built mudroom cabinetry and cubbies with wire mesh screens, vaulted ceiling and industrial lighting fixtures. Construction by Murphy General Contractors of South Orange, NJ. Photo by Greg Martz.
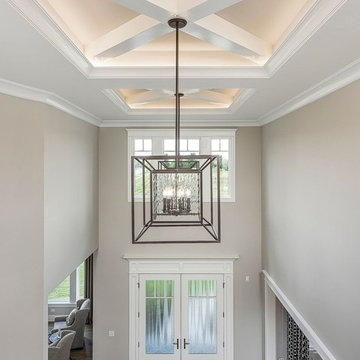
Mid-sized transitional dark wood floor and brown floor entryway photo in Chicago with beige walls and a white front door
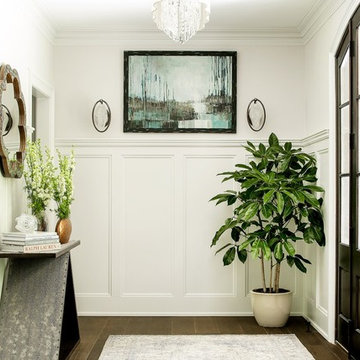
C Garibaldi Photography,
Inspiration for a mid-sized transitional dark wood floor entryway remodel in New York with beige walls and a dark wood front door
Inspiration for a mid-sized transitional dark wood floor entryway remodel in New York with beige walls and a dark wood front door

Mid-sized mountain style medium tone wood floor and gray floor foyer photo in Denver with green walls
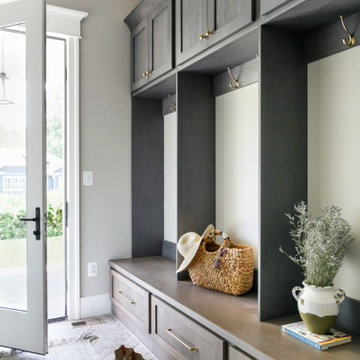
This farmhouse designed by our interior design studio showcases custom, traditional style with modern accents. The laundry room was given an interesting interplay of patterns and texture with a grey mosaic tile backsplash and printed tiled flooring. The dark cabinetry provides adequate storage and style. All the bathrooms are bathed in light palettes with hints of coastal color, while the mudroom features a grey and wood palette with practical built-in cabinets and cubbies. The kitchen is all about sleek elegance with a light palette and oversized pendants with metal accents.
---
Project designed by Pasadena interior design studio Amy Peltier Interior Design & Home. They serve Pasadena, Bradbury, South Pasadena, San Marino, La Canada Flintridge, Altadena, Monrovia, Sierra Madre, Los Angeles, as well as surrounding areas.
---
For more about Amy Peltier Interior Design & Home, click here: https://peltierinteriors.com/
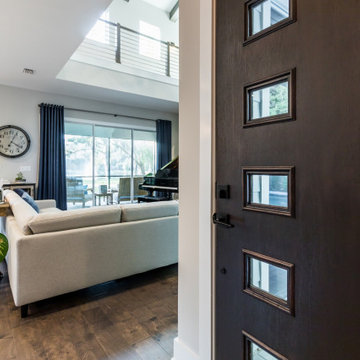
DreamDesign®25, Springmoor House, is a modern rustic farmhouse and courtyard-style home. A semi-detached guest suite (which can also be used as a studio, office, pool house or other function) with separate entrance is the front of the house adjacent to a gated entry. In the courtyard, a pool and spa create a private retreat. The main house is approximately 2500 SF and includes four bedrooms and 2 1/2 baths. The design centerpiece is the two-story great room with asymmetrical stone fireplace and wrap-around staircase and balcony. A modern open-concept kitchen with large island and Thermador appliances is open to both great and dining rooms. The first-floor master suite is serene and modern with vaulted ceilings, floating vanity and open shower.
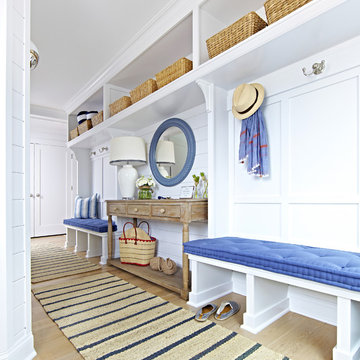
Interior Architecture, Interior Design, Art Curation, and Custom Millwork & Furniture Design by Chango & Co.
Construction by Siano Brothers Contracting
Photography by Jacob Snavely
See the full feature inside Good Housekeeping
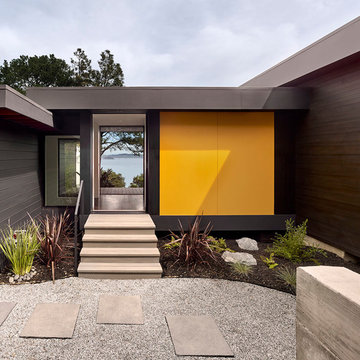
Cesar Rubio Photography
Inspiration for a mid-sized contemporary gray floor front door remodel in San Francisco with gray walls
Inspiration for a mid-sized contemporary gray floor front door remodel in San Francisco with gray walls
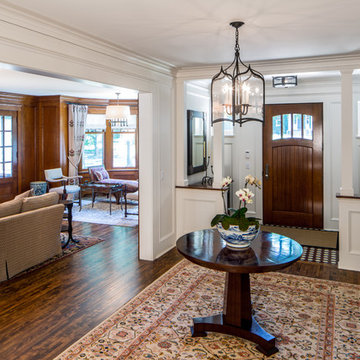
Brandon Stengell
Inspiration for a mid-sized timeless dark wood floor entryway remodel in Minneapolis with white walls and a dark wood front door
Inspiration for a mid-sized timeless dark wood floor entryway remodel in Minneapolis with white walls and a dark wood front door
Mid-Sized Entryway Ideas
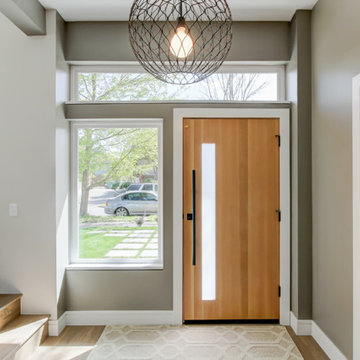
Photo by Travis Peterson.
Entryway - mid-sized contemporary medium tone wood floor and brown floor entryway idea in Seattle with a light wood front door and gray walls
Entryway - mid-sized contemporary medium tone wood floor and brown floor entryway idea in Seattle with a light wood front door and gray walls
9






