Mid-Sized Entryway Ideas
Refine by:
Budget
Sort by:Popular Today
81 - 100 of 53,957 photos
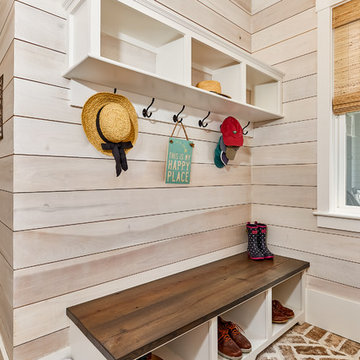
Tom Jenkins Photography
Example of a mid-sized beach style beige floor mudroom design in Charleston
Example of a mid-sized beach style beige floor mudroom design in Charleston
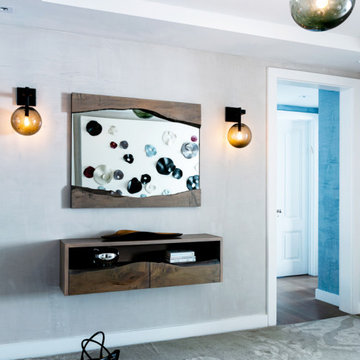
Our NYC studio designed this sleek city home for empty nesters who entertain regularly. This elegant home is all about mixing comfort and elegance with functionality and purpose. The living room is an elegant area with a comfortable sectional and chairs complemented with an artistic circular table and a neutral-hued rug. The kitchen is compact but functional. The dining room features minimal decor with a sleek table and chairs, a floating console, and abstract artwork flanked by metal and glass wall lights.
Our interior design team ensured there was enough room to accommodate visiting family and friends by using rooms and objects to serve a dual purpose. In addition to the calming-hued, elegant guest room, the study can also convert into a guest room with a state-of-the-art Murphy bed. The master bedroom and bathroom are bathed in luxury and comfort. The entire home is elevated with gorgeous textile and hand-blown glass sculptural artistic light pieces created by our custom lighting expert.
---
Project completed by New York interior design firm Betty Wasserman Art & Interiors, which serves New York City, as well as across the tri-state area and in The Hamptons.
For more about Betty Wasserman, click here: https://www.bettywasserman.com/
To learn more about this project, click here: https://www.bettywasserman.com/spaces/nyc-west-side-design-renovation/

Contractor: Reuter Walton
Interior Design: Talla Skogmo
Photography: Alyssa Lee
Example of a mid-sized 1950s blue floor single front door design in Minneapolis with white walls and a blue front door
Example of a mid-sized 1950s blue floor single front door design in Minneapolis with white walls and a blue front door
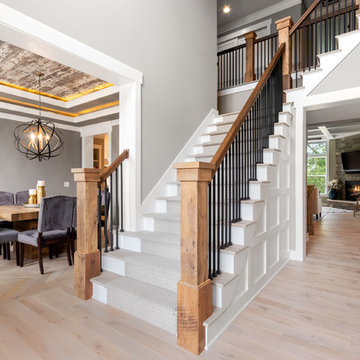
Example of a mid-sized arts and crafts light wood floor and beige floor entryway design in Columbus with gray walls and a dark wood front door
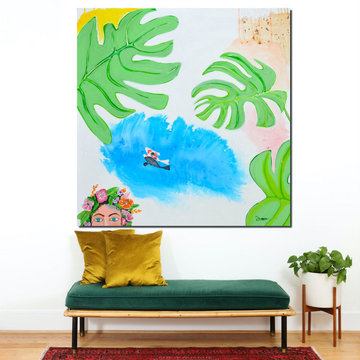
Inspiration for a mid-sized contemporary beige floor entry hall remodel in New York with white walls

Entry foyer with millwork storage
Mid-sized trendy light wood floor and brown floor entryway photo in Los Angeles with white walls and a dark wood front door
Mid-sized trendy light wood floor and brown floor entryway photo in Los Angeles with white walls and a dark wood front door
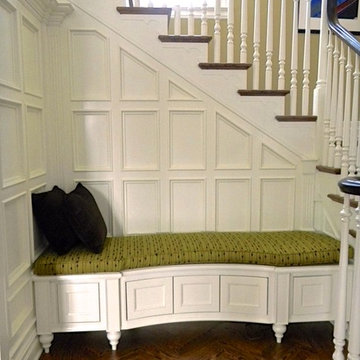
Inspiration for a mid-sized timeless dark wood floor foyer remodel in Los Angeles with white walls
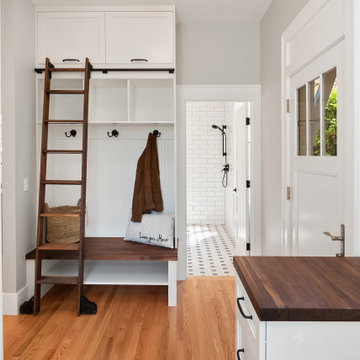
This mud room was designed to get the most storage as possible while still looking charming and functioning well. The library-style ladder is a fun way to access storage in hard-to-reach areas.
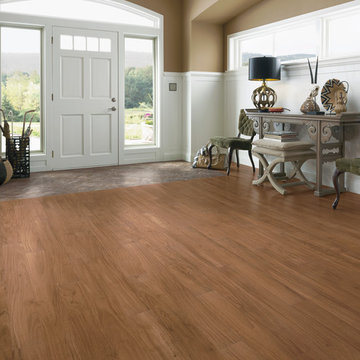
Inspiration for a mid-sized transitional dark wood floor entryway remodel in Other with brown walls and a white front door
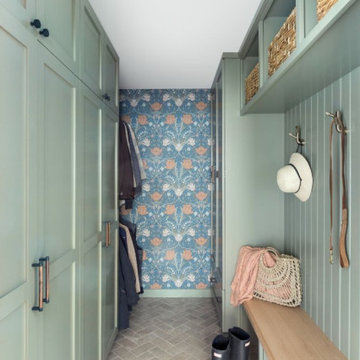
We planned a thoughtful redesign of this beautiful home while retaining many of the existing features. We wanted this house to feel the immediacy of its environment. So we carried the exterior front entry style into the interiors, too, as a way to bring the beautiful outdoors in. In addition, we added patios to all the bedrooms to make them feel much bigger. Luckily for us, our temperate California climate makes it possible for the patios to be used consistently throughout the year.
The original kitchen design did not have exposed beams, but we decided to replicate the motif of the 30" living room beams in the kitchen as well, making it one of our favorite details of the house. To make the kitchen more functional, we added a second island allowing us to separate kitchen tasks. The sink island works as a food prep area, and the bar island is for mail, crafts, and quick snacks.
We designed the primary bedroom as a relaxation sanctuary – something we highly recommend to all parents. It features some of our favorite things: a cognac leather reading chair next to a fireplace, Scottish plaid fabrics, a vegetable dye rug, art from our favorite cities, and goofy portraits of the kids.
---
Project designed by Courtney Thomas Design in La Cañada. Serving Pasadena, Glendale, Monrovia, San Marino, Sierra Madre, South Pasadena, and Altadena.
For more about Courtney Thomas Design, see here: https://www.courtneythomasdesign.com/
To learn more about this project, see here:
https://www.courtneythomasdesign.com/portfolio/functional-ranch-house-design/
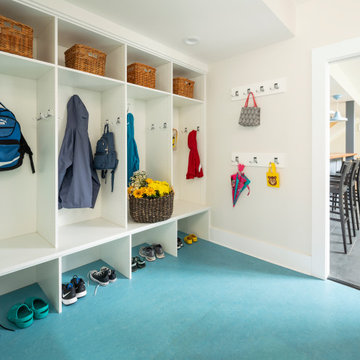
A large mudroom has a place for everything so everything can be in it's place in this near-net-zero custom built home built by Meadowlark Design + Build in Ann Arbor, Michigan. Architect: Architectural Resource, Photography: Joshua Caldwell
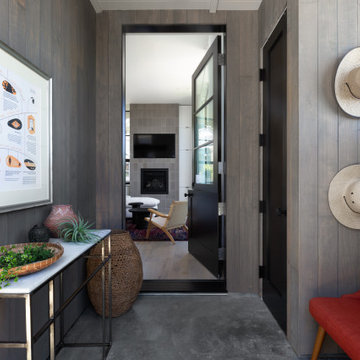
Example of a mid-sized trendy gray floor entryway design in San Francisco with gray walls and a black front door
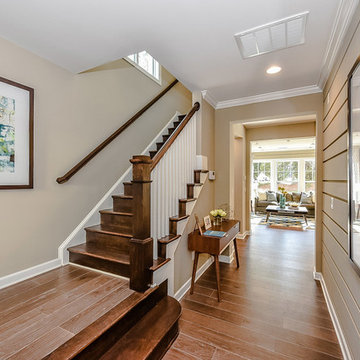
Example of a mid-sized transitional medium tone wood floor entryway design in Charlotte with beige walls and a blue front door
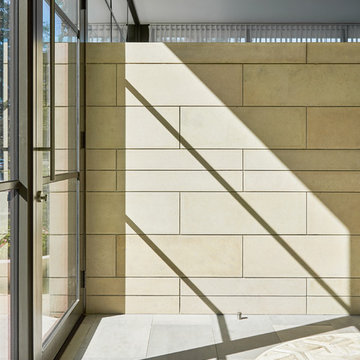
Mid-sized trendy porcelain tile entryway photo in Dallas with beige walls and a glass front door

Mid-sized elegant porcelain tile and multicolored floor entryway photo in Denver with white walls and a blue front door
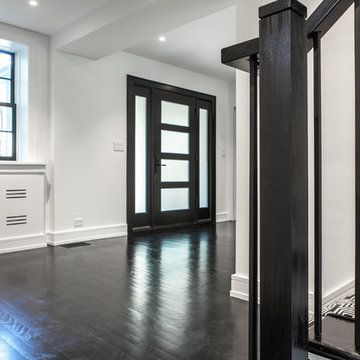
Studio West Photography
Entryway - mid-sized modern dark wood floor and black floor entryway idea in Chicago with white walls and a black front door
Entryway - mid-sized modern dark wood floor and black floor entryway idea in Chicago with white walls and a black front door
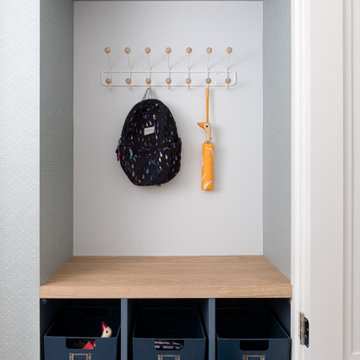
A brownstone cellar revitalized with custom built ins throughout for tv lounging, plenty of play space, and a fitness center.
Mid-sized trendy porcelain tile and beige floor entryway photo in Austin with white walls
Mid-sized trendy porcelain tile and beige floor entryway photo in Austin with white walls
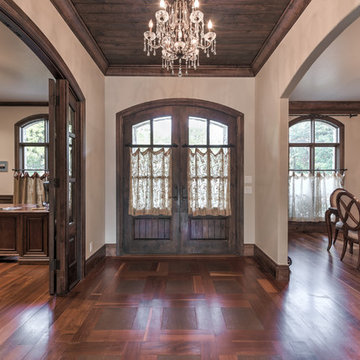
Entryway - mid-sized mediterranean dark wood floor and brown floor entryway idea in Oklahoma City with beige walls and a dark wood front door
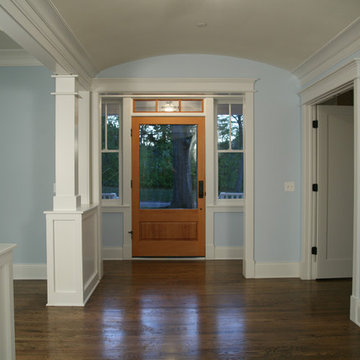
Mid-sized elegant dark wood floor entryway photo in Chicago with blue walls and a glass front door
Mid-Sized Entryway Ideas
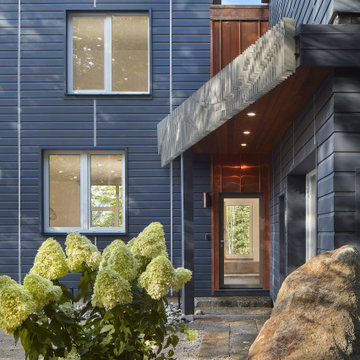
This project is a 3,400 square foot custom single-family home, designed and built to passive house standards, which are more stringent than those required to obtain LEED certification. This home is eco-friendly and has incredible energy efficiency.
It’s energy-saving features include: double-stud super insulated walls,
triple-glazed windows and doors,
solar power, and geothermal heating and cooling.
5





