Mid-Sized Wood Wall Entryway Ideas
Refine by:
Budget
Sort by:Popular Today
1 - 20 of 338 photos
Item 1 of 3

Mid-sized farmhouse light wood floor, beige floor and wood wall mudroom photo in Boise with gray walls
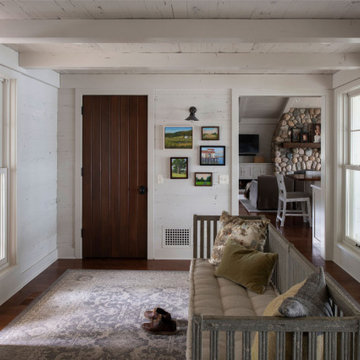
Contractor: Craig Williams
Photography: Scott Amundson
Example of a mid-sized beach style medium tone wood floor, wood ceiling and wood wall single front door design in Minneapolis with white walls and a dark wood front door
Example of a mid-sized beach style medium tone wood floor, wood ceiling and wood wall single front door design in Minneapolis with white walls and a dark wood front door
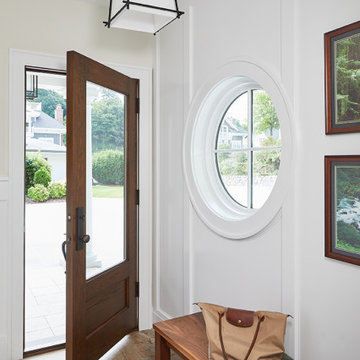
Informal Foyer
Example of a mid-sized transitional multicolored floor, slate floor and wood wall entryway design in Grand Rapids with white walls and a medium wood front door
Example of a mid-sized transitional multicolored floor, slate floor and wood wall entryway design in Grand Rapids with white walls and a medium wood front door

The open layout of this newly renovated home is spacious enough for the clients home work office. The exposed beam and slat wall provide architectural interest . And there is plenty of room for the client's eclectic art collection.
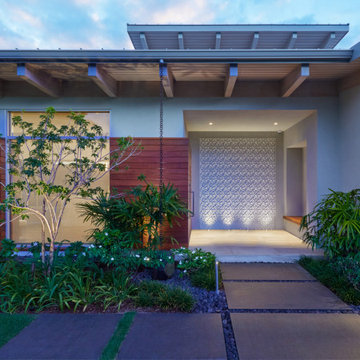
The entry is perpendicular to the street for privacy and is accentuated by an up-lit cast concrete tile wall representing coral reef, to embrace the owner’s passion for the ocean. A horizontal Ipe rain-screen provides an accent and grounds the house.
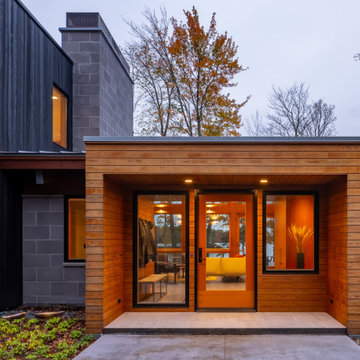
Example of a mid-sized mountain style porcelain tile, gray floor, wood ceiling and wood wall entryway design in Minneapolis with a medium wood front door
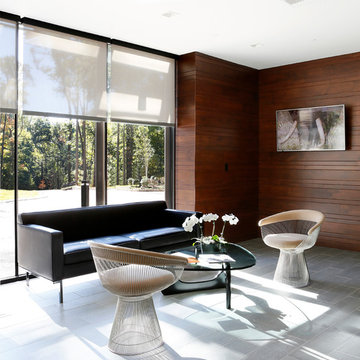
Example of a mid-sized minimalist limestone floor, gray floor and wood wall entryway design in Philadelphia with brown walls

Example of a mid-sized mountain style porcelain tile, gray floor, wood ceiling and wood wall entryway design in Minneapolis with brown walls and a medium wood front door
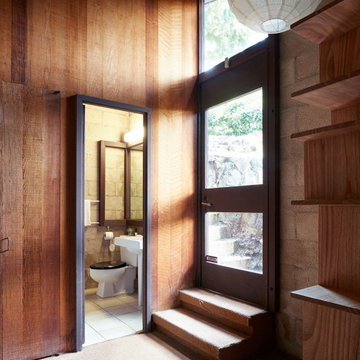
Beautiful custom wood entryway and bathroom
Example of a mid-sized minimalist wood wall entryway design in Hawaii with brown walls and a dark wood front door
Example of a mid-sized minimalist wood wall entryway design in Hawaii with brown walls and a dark wood front door
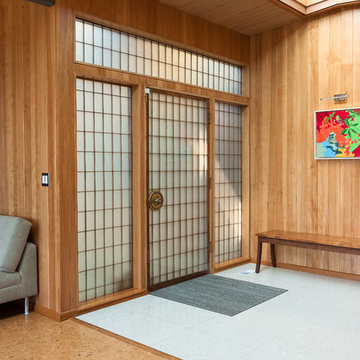
Beautiful entryway. The doors to the entry are existing and set the charm for this mid-century home. The paneling we matched to the hemlock paneling where doors were removed. The floor is a terrazo quartz floor that is very durable and meets up nicely to the cork floor.
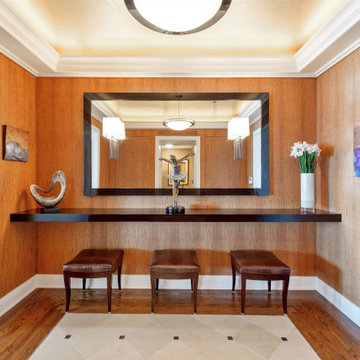
Mid-sized transitional limestone floor, beige floor, coffered ceiling and wood wall foyer photo in Chicago with brown walls
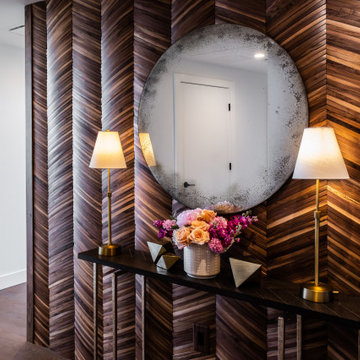
Warm and inviting entryway makes a statement with a wood backsplash and vintage style mirror
Inspiration for a mid-sized modern light wood floor, brown floor and wood wall entry hall remodel in Austin
Inspiration for a mid-sized modern light wood floor, brown floor and wood wall entry hall remodel in Austin

The exterior siding slides into the interior spaces at specific moments, contrasting with the interior designer's bold color choices to create a sense of the unexpected. Photography: Andrew Pogue Photography.
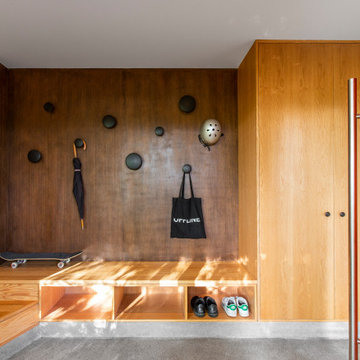
A custom D1 Entry Door flanked by substantial sidelights was designed in a bold rust color to highlight the entrance to the home and provide a sense of welcoming. The vibrant entrance sets a tone of excitement and vivacity that is carried throughout the home. A combination of cedar, concrete, and metal siding grounds the home in its environment, provides architectural interest, and enlists massing to double as an ornament. The overall effect is a design that remains understated among the diverse vegetation but also serves enough eye-catching design elements to delight the senses.
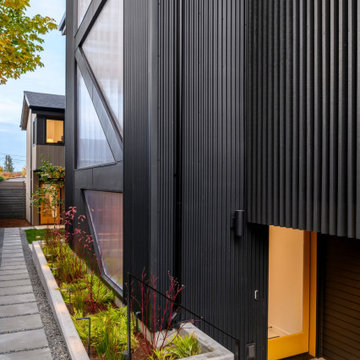
Mid-sized trendy concrete floor, gray floor and wood wall entryway photo in Seattle with black walls and a yellow front door

This bi-level entry foyer greets with black slate flooring and embraces you in Hemlock and hickory wood. Using a Sherwin Williams flat lacquer sealer for durability finishes the modern wood cabin look. Horizontal steel cable rail stair system.
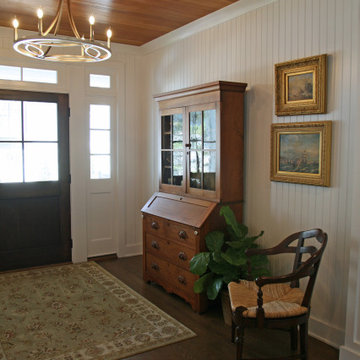
The understated entry to this new cottage re-used the 100 year old paneling from the cottage that was taken down. The senitment and the re-purpose makes coming home have new meaning.

The angle of the entry creates a flow of circulation that welcomes visitors while providing a nook for shoes and coats. Photography: Andrew Pogue Photography.
Mid-Sized Wood Wall Entryway Ideas
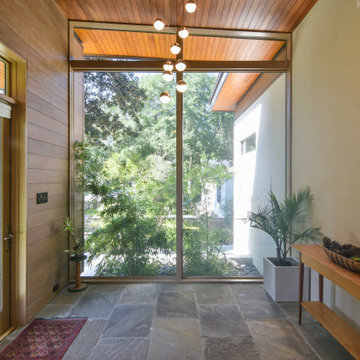
Foyer - mid-sized modern slate floor, gray floor, wood ceiling and wood wall foyer idea in Charleston
1






