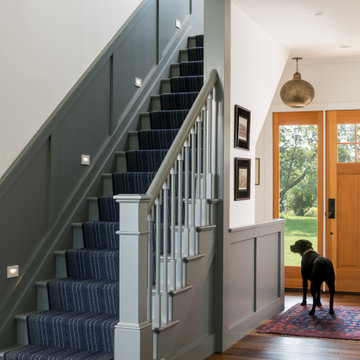Mid-Sized Farmhouse Home Design Ideas

Shiplap and a center beam added to these vaulted ceilings makes the room feel airy and casual.
Inspiration for a mid-sized cottage open concept carpeted, gray floor and shiplap ceiling family room remodel in Denver with gray walls, a standard fireplace, a brick fireplace and a tv stand
Inspiration for a mid-sized cottage open concept carpeted, gray floor and shiplap ceiling family room remodel in Denver with gray walls, a standard fireplace, a brick fireplace and a tv stand
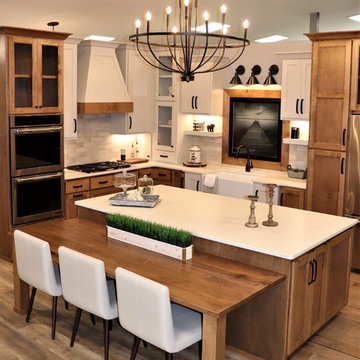
Our showcase kitchen was envisioned to be a modern farmhouse dream. To encompass the trend we used period lighting, a combination of cream, black and natural wood tones. Authentic natural maple hardwood flooring. Partially stained wood and painted cream custom cabinets for contrast and definition. The spacious kitchen island made of Vicostone Carrara honed Quartz is attached to the dining table. White fireclay farmhouse sink. Premium JennAir appliances.
Finished with cream faux leather dining chairs and farmhouse decor.

Modern Farmhouse interior design by Lindye Galloway Design. Built in closet with barn doors and leather hardware drawer pulls.
Reach-in closet - mid-sized farmhouse gender-neutral light wood floor reach-in closet idea in Orange County with shaker cabinets and white cabinets
Reach-in closet - mid-sized farmhouse gender-neutral light wood floor reach-in closet idea in Orange County with shaker cabinets and white cabinets

Mid-sized cottage light wood floor entryway photo in Nashville with white walls and a dark wood front door
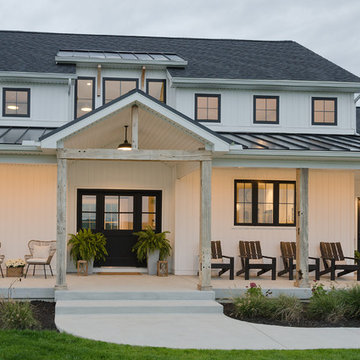
Photo by Ethington
Inspiration for a mid-sized cottage white two-story wood house exterior remodel in Other with a mixed material roof
Inspiration for a mid-sized cottage white two-story wood house exterior remodel in Other with a mixed material roof

Example of a mid-sized cottage light wood floor, brown floor, exposed beam and shiplap wall kitchen/dining room combo design in Austin with white walls, a standard fireplace and a shiplap fireplace
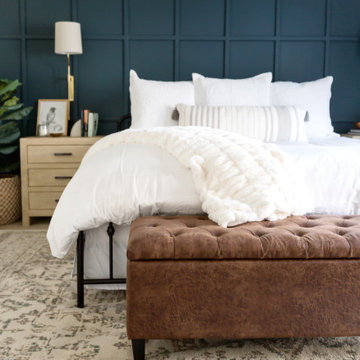
blue accent wall, cozy farmhouse master bedroom with natural wood accents.
Example of a mid-sized cottage master carpeted and beige floor bedroom design in Phoenix with white walls
Example of a mid-sized cottage master carpeted and beige floor bedroom design in Phoenix with white walls

Example of a mid-sized cottage freestanding desk dark wood floor, exposed beam and wall paneling study room design in Austin with gray walls
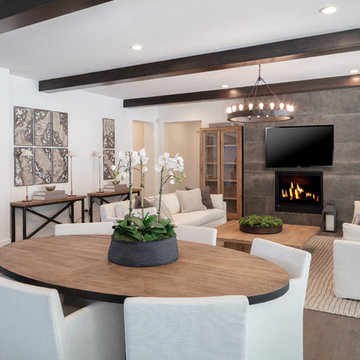
Open floor plan with nook in the center. Stained ceiling beams and large tiled fireplace. What walls and trim.
Example of a mid-sized cottage open concept medium tone wood floor and beige floor family room design in San Francisco with white walls, a hanging fireplace, a tile fireplace and a wall-mounted tv
Example of a mid-sized cottage open concept medium tone wood floor and beige floor family room design in San Francisco with white walls, a hanging fireplace, a tile fireplace and a wall-mounted tv
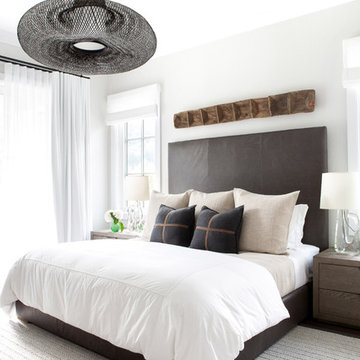
Architectural advisement, Interior Design, Custom Furniture Design & Art Curation by Chango & Co
Photography by Sarah Elliott
See the feature in Rue Magazine

Inspiration for a mid-sized cottage porcelain tile and brown floor seated home bar remodel in Columbus with a drop-in sink, shaker cabinets, white cabinets, wood countertops, white backsplash, wood backsplash and brown countertops
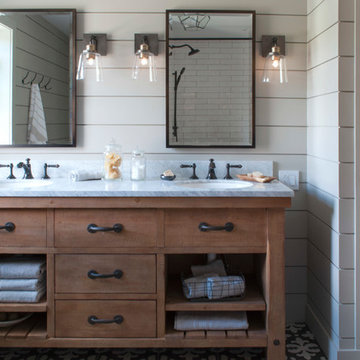
This stylish update for a family bathroom in a Vermont country house involved a complete reconfiguration of the layout to allow for a built-in linen closet, a 42" wide soaking tub/shower and a double vanity. The reclaimed pine vanity and iron hardware play off the patterned tile floor and ship lap walls for a contemporary eclectic mix.

Designer: Honeycomb Home Design
Photographer: Marcel Alain
This new home features open beam ceilings and a ranch style feel with contemporary elements.

Laundry/ Mud Room Combination in a busy Colonial home.
Mid-sized cottage dedicated laundry room photo in New York with an utility sink, shaker cabinets, blue cabinets, quartz countertops, white walls, a side-by-side washer/dryer and white countertops
Mid-sized cottage dedicated laundry room photo in New York with an utility sink, shaker cabinets, blue cabinets, quartz countertops, white walls, a side-by-side washer/dryer and white countertops
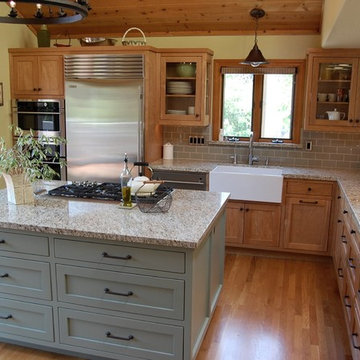
Eat-in kitchen - mid-sized cottage l-shaped light wood floor eat-in kitchen idea in Los Angeles with a farmhouse sink, shaker cabinets, light wood cabinets, granite countertops, gray backsplash, subway tile backsplash, stainless steel appliances and an island

Black and White bathroom with forest green vanity cabinets.
Mid-sized cottage master white tile and porcelain tile porcelain tile, white floor, single-sink and wallpaper bathroom photo in Denver with recessed-panel cabinets, green cabinets, a two-piece toilet, white walls, an undermount sink, quartz countertops, a hinged shower door, white countertops and a built-in vanity
Mid-sized cottage master white tile and porcelain tile porcelain tile, white floor, single-sink and wallpaper bathroom photo in Denver with recessed-panel cabinets, green cabinets, a two-piece toilet, white walls, an undermount sink, quartz countertops, a hinged shower door, white countertops and a built-in vanity

Example of a mid-sized cottage open concept painted wood floor and white floor living room design in Minneapolis with white walls, a wood fireplace surround and a standard fireplace

Hallway - mid-sized country travertine floor hallway idea in San Francisco
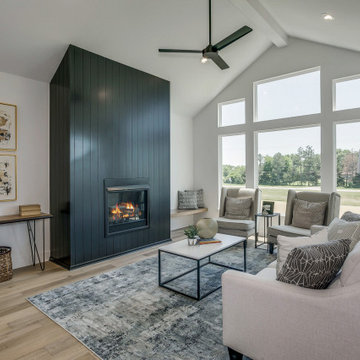
Example of a mid-sized farmhouse open concept light wood floor and vaulted ceiling living room design in Wichita with a standard fireplace and a shiplap fireplace
Mid-Sized Farmhouse Home Design Ideas
14

























