Mid-Sized Farmhouse Living Space Ideas
Refine by:
Budget
Sort by:Popular Today
21 - 40 of 8,973 photos

I used soft arches, warm woods, and loads of texture to create a warm and sophisticated yet casual space.
Example of a mid-sized cottage medium tone wood floor, vaulted ceiling and shiplap wall living room design in Boise with white walls, a standard fireplace and a plaster fireplace
Example of a mid-sized cottage medium tone wood floor, vaulted ceiling and shiplap wall living room design in Boise with white walls, a standard fireplace and a plaster fireplace
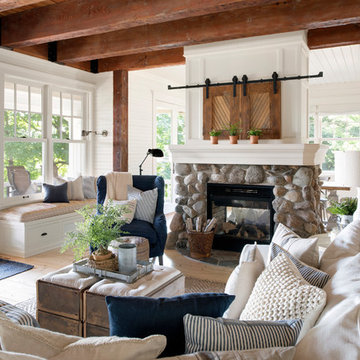
Spacecrafting Photography
Example of a mid-sized farmhouse open concept living room design in Minneapolis with white walls and a stone fireplace
Example of a mid-sized farmhouse open concept living room design in Minneapolis with white walls and a stone fireplace
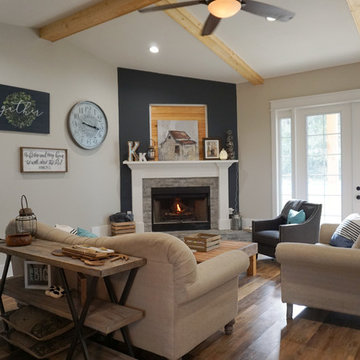
Example of a mid-sized cottage open concept vinyl floor and brown floor living room design with gray walls, a corner fireplace and a brick fireplace

Example of a mid-sized farmhouse open concept light wood floor and beige floor living room design in Atlanta with gray walls, a standard fireplace, a tile fireplace and no tv

Tricia Shay Photography
Mid-sized cottage open concept dark wood floor and brown floor family room photo in Milwaukee with white walls, a two-sided fireplace, a stone fireplace and a concealed tv
Mid-sized cottage open concept dark wood floor and brown floor family room photo in Milwaukee with white walls, a two-sided fireplace, a stone fireplace and a concealed tv

Great room of our First Home Floor Plan. Great room is open to the kitchen, dining and porch area. Shiplap stained then painted white leaving nickel gap dark stained to coordinate with age gray ceiling.

Example of a mid-sized farmhouse formal and open concept dark wood floor, brown floor and shiplap wall living room design in San Francisco with gray walls, a standard fireplace, a shiplap fireplace and no tv

Inspiration for a mid-sized country open concept medium tone wood floor, brown floor, exposed beam and shiplap wall family room remodel in Austin with white walls, a standard fireplace, a shiplap fireplace and a wall-mounted tv
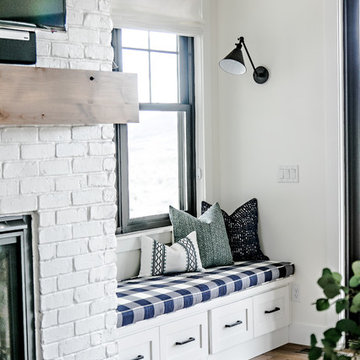
Example of a mid-sized cottage formal and open concept medium tone wood floor and brown floor living room design in Salt Lake City with white walls, a standard fireplace, a brick fireplace and a wall-mounted tv
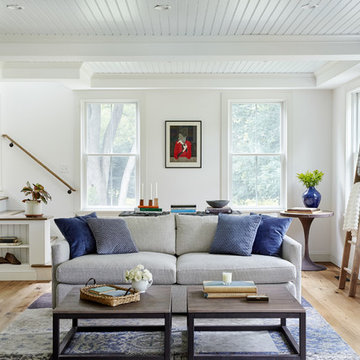
New addition great room with beadboard ceiling. Photo by Kyle Born.
Example of a mid-sized cottage light wood floor family room design in Philadelphia with white walls
Example of a mid-sized cottage light wood floor family room design in Philadelphia with white walls

Old World European, Country Cottage. Three separate cottages make up this secluded village over looking a private lake in an old German, English, and French stone villa style. Hand scraped arched trusses, wide width random walnut plank flooring, distressed dark stained raised panel cabinetry, and hand carved moldings make these traditional buildings look like they have been here for 100s of years. Newly built of old materials, and old traditional building methods, including arched planked doors, leathered stone counter tops, stone entry, wrought iron straps, and metal beam straps. The Lake House is the first, a Tudor style cottage with a slate roof, 2 bedrooms, view filled living room open to the dining area, all overlooking the lake. European fantasy cottage with hand hewn beams, exposed curved trusses and scraped walnut floors, carved moldings, steel straps, wrought iron lighting and real stone arched fireplace. Dining area next to kitchen in the English Country Cottage. Handscraped walnut random width floors, curved exposed trusses. Wrought iron hardware. The Carriage Home fills in when the kids come home to visit, and holds the garage for the whole idyllic village. This cottage features 2 bedrooms with on suite baths, a large open kitchen, and an warm, comfortable and inviting great room. All overlooking the lake. The third structure is the Wheel House, running a real wonderful old water wheel, and features a private suite upstairs, and a work space downstairs. All homes are slightly different in materials and color, including a few with old terra cotta roofing. Project Location: Ojai, California. Project designed by Maraya Interior Design. From their beautiful resort town of Ojai, they serve clients in Montecito, Hope Ranch, Malibu and Calabasas, across the tri-county area of Santa Barbara, Ventura and Los Angeles, south to Hidden Hills.
Christopher Painter, contractor

A stunning farmhouse styled home is given a light and airy contemporary design! Warm neutrals, clean lines, and organic materials adorn every room, creating a bright and inviting space to live.
The rectangular swimming pool, library, dark hardwood floors, artwork, and ornaments all entwine beautifully in this elegant home.
Project Location: The Hamptons. Project designed by interior design firm, Betty Wasserman Art & Interiors. From their Chelsea base, they serve clients in Manhattan and throughout New York City, as well as across the tri-state area and in The Hamptons.
For more about Betty Wasserman, click here: https://www.bettywasserman.com/
To learn more about this project, click here: https://www.bettywasserman.com/spaces/modern-farmhouse/
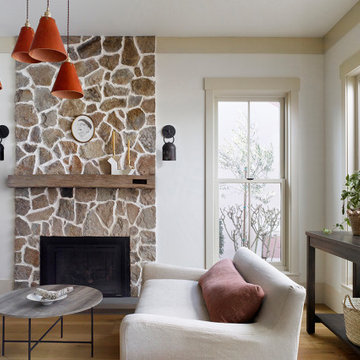
Photography by Brad Knipstein
Inspiration for a mid-sized cottage medium tone wood floor living room remodel in San Francisco with a standard fireplace and a stone fireplace
Inspiration for a mid-sized cottage medium tone wood floor living room remodel in San Francisco with a standard fireplace and a stone fireplace
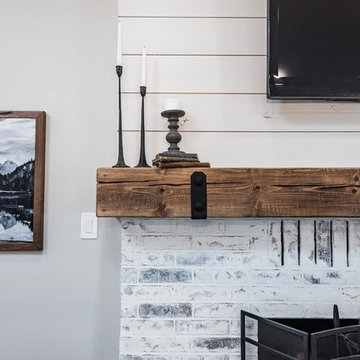
Darby Kate Photography
Mid-sized country open concept medium tone wood floor and brown floor living room photo in Dallas with gray walls, a standard fireplace, a brick fireplace and a wall-mounted tv
Mid-sized country open concept medium tone wood floor and brown floor living room photo in Dallas with gray walls, a standard fireplace, a brick fireplace and a wall-mounted tv
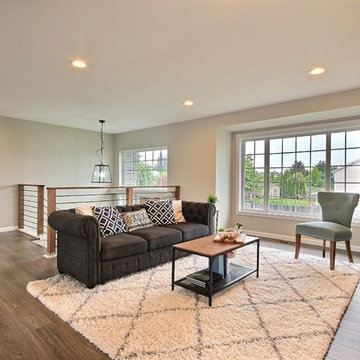
Another shot of this split level's open floor plan.
Living room - mid-sized country open concept laminate floor and gray floor living room idea in Seattle with gray walls, a standard fireplace and a tile fireplace
Living room - mid-sized country open concept laminate floor and gray floor living room idea in Seattle with gray walls, a standard fireplace and a tile fireplace
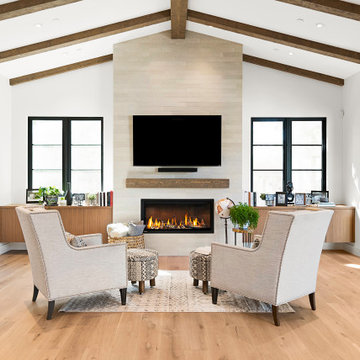
Fireplace tile: Sonoma Stone from Sonoma Tilemakers
Mid-sized farmhouse enclosed light wood floor and brown floor family room photo in San Francisco with white walls, a standard fireplace, a tile fireplace and a wall-mounted tv
Mid-sized farmhouse enclosed light wood floor and brown floor family room photo in San Francisco with white walls, a standard fireplace, a tile fireplace and a wall-mounted tv
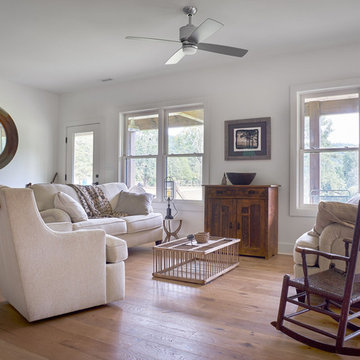
Bruce Cole Photography
Example of a mid-sized cottage open concept light wood floor living room design in Other
Example of a mid-sized cottage open concept light wood floor living room design in Other
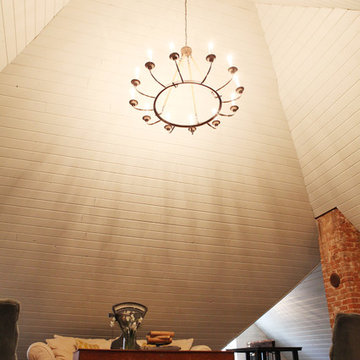
http://mollywinphotography.com
Mid-sized farmhouse loft-style medium tone wood floor family room photo in Austin with white walls
Mid-sized farmhouse loft-style medium tone wood floor family room photo in Austin with white walls
Mid-Sized Farmhouse Living Space Ideas
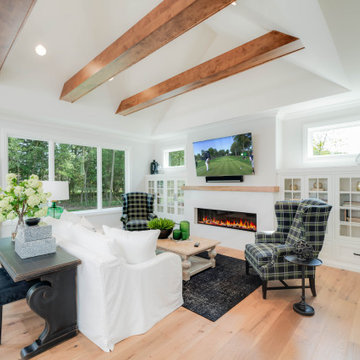
Warm living space with beautiful wood ceiling beams in the vaulted ceilings, marble fireplace surround, and classic built-ins.
Inspiration for a mid-sized cottage open concept medium tone wood floor, vaulted ceiling and brown floor living room remodel in Grand Rapids with white walls, a ribbon fireplace, a stone fireplace and a wall-mounted tv
Inspiration for a mid-sized cottage open concept medium tone wood floor, vaulted ceiling and brown floor living room remodel in Grand Rapids with white walls, a ribbon fireplace, a stone fireplace and a wall-mounted tv
2










